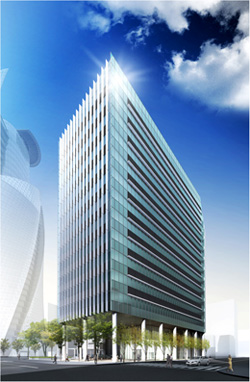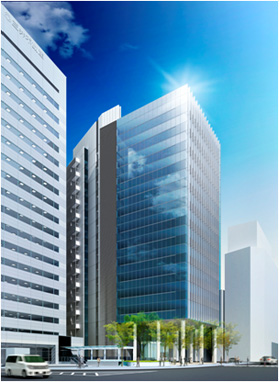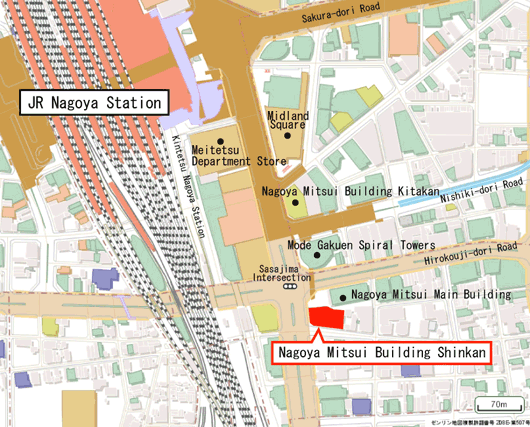Work Begins on the Nagoya Mitsui Building Shinkan (tentative name)
(Scheduled completion by May 2011)
October 6, 2009
Mitsui Fudosan Co., Ltd.
Mitsui Fudosan announced today that it has commenced construction of the Nagoya Mitsui Building Shinkan, (tentative name) (location: Meiekiminami, 1-chome, Nakamura ku, Nagoya), currently under development on the former site of the Nagoya Mitsui Building Bekkan and Mitsui Building Carpark. The construction is scheduled for completion by May 2011.
The project is situated in Nagoya’s largest business district of Meieki, on a highly-prized site connected directly to Nagoya Station by a four minute walk through an underground shopping area. The planned site is adjacent to the Nagoya Mitsui Main Building (completed 1987), which is owned and operated by Mitsui Fudosan. It is also close to the Mode Gakuen Spiral Towers (completed 2008), the commercial facilities of which are also operated by Mitsui Fudosan.
Equipped with cutting edge facilities, the planned office building has 14 floors above ground, one floor underground and a gross floor area of 18,000m2. Each office floor is approximately 890m2 with a ceiling height of 2,800mm, and is expected to offer expansive views of the Meieki business district.
The environmentally friendly design has obtained the rank of S under the Comprehensive Assessment System for Built Environment Efficiency (CASBEE) in Nagoya.
Since establishing its Nagoya Office in 1959, Mitsui Fudosan has developed a number of businesses in the Chubu area including the office building business mentioned above, a condominium business that started with Yagoto Park Mansion (completed 1978) and a retail facilities business that includes the outlet mall Jazz Dream Nagashima (opened 2002). Going forward, Mitsui Fudosan is committed to revitalizing the cities and regions of the Chubu area by creating spaces that promote splendor and luxury.
Exterior View of the Nagoya Mitsui Building Shinkan (tentative name)

Southwest side |
 |

Northwest side |
Features of the Nagoya Mitsui Building Shinkan (tentative name)
-
A prominent site facing the Sasajima Intersection at the start of Hirokouji-dori Road
-
Directly connected to the Meieki underground shopping area and Hirokouji underground crossing, allowing convenient, dry access even in rainy weather
-
Glass curtainwall construction harmonizes with the Meieki area, which has recently seen large scale development, creating a clean outward design and realizing an office space with expansive views.
-
The environmentally friendly design has obtained an S rating under the Comprehensive Assessment System for Built Environment Efficiency (CASBEE) in Nagoya: Low-E double glazing with high heat-shielding and thermal insulation capacity is used with sunshade louvres to alleviate unwanted heat from direct sunlight. The building will also incorporate high-efficiency lighting (energy saving fluorescent lights) and a lighting control system that uses luminance sensors to automatically adjust brightness and reduce power consumption.
-
The Comprehensive Design System was employed, allowing the creation of a relaxing space at the foot of the building. With a height of approximately 10 meters, this piloti space forms an integrated open space with the sunken garden of the Nagoya Mitsui Main Building that adjoins the north side of the site. In addition over 20 mature trees grace the perimeter of the building, providing luxuriant greenery along the streets.
-
The plans are for each standard office floor to be approximately 890m2 with a ceiling height of 2,800mm, a raised floor of 100mm for office automation and a floor load of 500 kg/m2 (800 kg/m2 in heavy duty zones). A relaxation corner will also be provided in a shared space on each floor.
-
A contactless IC card key system and 24 hour resident caretaking form part of a comprehensive security system.
1. Design Profile
Building Profile
| Location |
2410, Meiekiminami 1-chome, Nakamura-ku, Nagoya, Aichi Prefecture, Japan |
| Site area |
1,699.66m2 |
| Transportation |
JR Nagoya Station (7 minute’s walk)
Higashiyama and Sakura-dori Subway Lines Nagoya Station (5 minute’s walk)
Meitetsu Nagoya Station (5 minute’s walk)
Kintetsu Nagoya Station (4 minute’s walk) |
| Structure and Size |
Steel structure and partial steel-framed reinforced concrete, 14 above ground floors, 1 below ground floor, and 3 penthouse floors. (Maximum height 62m approx.) Floor area ratio 998% |
| Gross floor area |
17,990.32m2 |
| Net floor area |
11,039.06m2 |
| Parking lots |
57 lots |
| Investor |
Mitsui Fudosan Co., Ltd. |
| Design |
NIKKEN SEKKEI Ltd. |
| Contractor |
Takenaka Corporation |
For Reference: Profile of Previous Building
- Nagoya Mitsui Building Bekkan: Steel frame reinforced concrete structure, 9 above ground floors and 2 below ground floors, completed 1966
-
Mitsui Building Carpark: Steel structure, height 31m, completed 1985
2. Map
