
|
* Information contained in this news release is current as of its date of announcement. Be aware that information contained herein is subject to change without notice. |
Second Section of Nihonbashi Muromachi East District Development Project: A Mixed-Use Facility Comprising Offices, Retail Properties
Muromachi East District Development Project Block #1-5 (Tentative Name) Construction to Start in August
July 24, 2012
Mitsui Fudosan Co., Ltd. (Project Leader)
Mitsui Fudosan Co., Ltd., The Chiba Bank, Ltd., Wakamoto Pharmaceutical Co., Ltd., Sobu Co., Ltd., Isetan Mitsukoshi Ltd. and Kiya Building Co., Ltd. announced that a ceremony was held today to mark the start of construction of the Muromachi East District Development Project Block #1-5 (tentative name), a mixed-use facility comprising offices and retail properties. Construction work will commence on August 16, 2012. The building is scheduled for completion in January 2014, and the opening of the retail properties is planned for March 2014.
This property represents the second phase of the Muromachi East District Development Project, following the Muromachi Higashi Mitsui Building (retail property name: COREDO Muromachi), which opened in October 2010. It is scheduled for completion at the same time as the Muromachi East District Development Project Block #2-3 (tentative name), construction of which started in November 2011.
The Nihonbashi Muromachi East District Development Project is part of the Nihonbashi Revitalization Plan, a collaborative public, private and community initiative based on the concept of “Proceeding to Create While Retaining and Reviving,” and the first whole-block urban renewal project in the Nihonbashi Area, which has so far proceeded along Chuo Dori Street, with the completion of the Nihonbashi 1-Chome Building (COREDO Nihonbashi) and Nihonbashi Mitsui Tower. Going forward, Mitsui Fudosan will continue aiming to revitalize the Nihonbashi area by creating a new lively atmosphere through the Muromachi East District Development Project.
Major Features of the Muromachi East District Development Project Block #1-5 (tentative name)
- This mixed-use facility will have 17 aboveground and 4 underground floors with a gross floor space of around 29,120 m2. It will comprise offices and retail properties.
- In regard to exterior design, the lower levels of the building will be aligned with a skyline approximately 31 meters high to harmonize with the Mitsui Main Building and other historical buildings. The higher building levels will feature a facade made of mainly glass and metal, to make the building less imposing in consideration of its surroundings.
- The retail property will attract lifestyle-proposal type retail shops that are easy to browse in conjunction with Mitsukoshi Nihonbashi Main Store and other retail properties in the Nihonbashi area and that reflect an awareness of the office workers in the vicinity.
- In regard to safety and security measures, the building will have elevators with a high seismic performance and a damage assessment system in addition to a vibration control structure. Backup power generators will provide up to 72 hours of power to support the business continuity planning of tenant companies.
- An underpass for pedestrians will be provided beneath Edo Sakura Dori Street, which borders the north side of Block #1-5. This will be built jointly with Chuo Ward, and will be integrated with a national highway project to expand the underground area beneath Chuo Dori Street, as part of plans to develop a 3,000 m2 underground plaza. This plaza will be directly connected to Tokyo Metro Mitsukoshi-mae Subway Station, JR Sobu Line Shin-Nihonbashi Station, Mitsukoshi Nihonbashi Main Store and COREDO Muromachi. This plaza will also serve as an evacuation center in the event of a natural disaster with capacity for about 3,000 people.
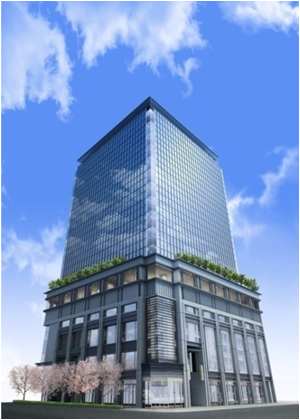
Exterior view (perspective drawing)
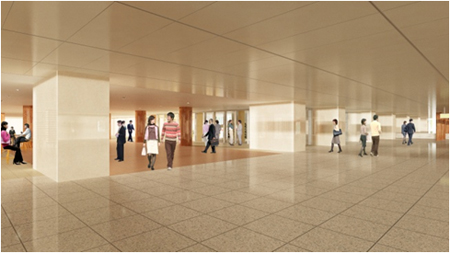
Underpass for pedestrians beneath Edo Sakura Dori Street (perspective drawing)
About the Muromachi East District Development Project
- This integrated development project, covering 5 blocks, is a large-scale mixed-use redevelopment project with gross floor space of more than 180,000 m2. The project combines features such as offices, retail properties, rental housing, a multi-purpose hall and a cinema complex.
- Measures will be implemented to improve the streetscape surrounding the district and create a lively atmosphere to develop an enjoyable town to stroll around.
- The lower facades of the buildings along Chuo Dori Street will be aligned with a skyline that is approx. 31 meters high.
- Naka Dori Street and Ukiyo Koji Alley will have their electric cables and power lines buried underground and be covered with a stone pavement.
- Edo Sakura Dori Street will see an extension of the cherry tree planting begun near the Bank of Japan, and have its sidewalks widened.
- A lush green area called Fukutoku Forest will be developed by renovating Fukutoku Shrine and creating an approach to the shrine.
- A taxi stand and bicycle/motorcycle parking lot will be developed, while parking entrances and exits will be concentrated in Blocks #2-3 and #2-4, away from the traffic line of pedestrians, to enhance convenience for visitors to facilities, as well as safety for pedestrians.
- An underpass for pedestrians will be built beneath Edo Sakura Dori Street with Chuo Ward. The underpass will be integrated with work to expand the underground area beneath Chuo Dori Street, as part of plans to develop a 3,000 m2 underground plaza. This plaza connect directly to Tokyo Metro Mitsukoshi-mae Subway Station, JR Sobu Line Shin-Nihonbashi Station, Mitsukoshi Nihonbashi Main Store and COREDO Muromachi. The plaza will also serve as an evacuation center in the event of a natural disaster with capacity for approximately 3,000 people. It will assist people who are unable to return home in the event of a natural disaster, provide natural disaster-related information, and provide emergency supplies, among other functions. Furthermore, backup power generators from buildings will supply power to the plaza for 72 hours.
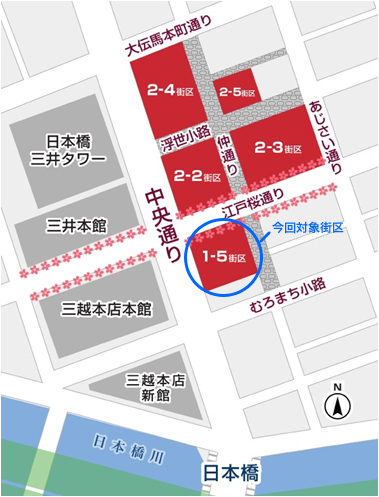
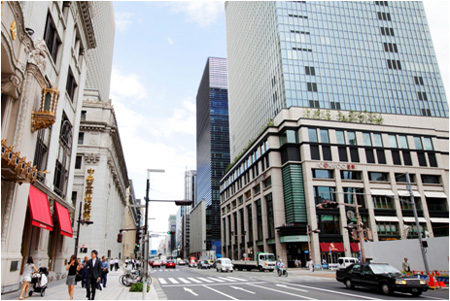
Chuo Dori Street
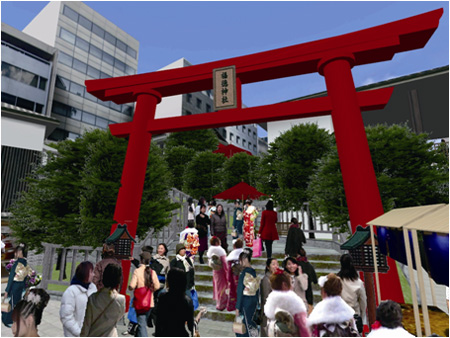
Fukutoku Shrine (perspective drawing)
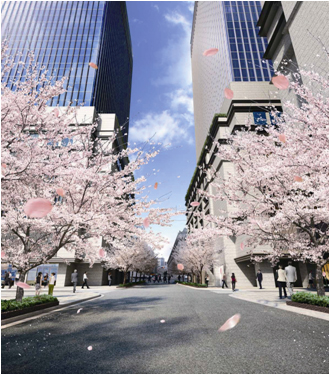
Facades of buildings along Edo Sakura Dori Street (perspective drawing)
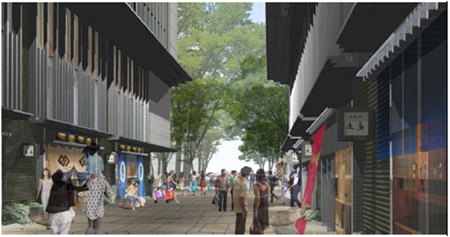
Naka Dori Street (perspective drawing)
About the Muromachi East District Development Project Block #1-5 (tentative name)
- This mixed-use facility will have 17 aboveground and 4 underground floors covering gross floor space of around 29,120 m2. It will comprise offices and retail properties.
- This building will be constructed at the intersection of Chuo Dori Street and Edo Sakura Dori Street, main streets of Nihonbashi.
- In regard to exterior design, the lower levels of the building will have a skyline approximately 31 meters high to harmonize the building with the facades of the historical buildings along Edo Sakura Dori Street, such as the Mitsui Main Building and the Mitsukoshi Nihonbashi Main Store. The higher building levels will feature a facade made of mainly glass and metal, to make the building less imposing in consideration of its surroundings.
- The exterior design of the building along Edo Sakura Dori Street is designed for continuity with the streetscape extending from the Bank of Japan. At the same time, the design acknowledges the building's function as a gate leading into the lively atmosphere of Chuo Dori Street, and seeks to harmonize with the Muromachi Higashi Mitsui Building. The Naka Dori Street side is lined with retail stores to form a lively streetscape for the entrance path to the Fukutoku Shrine.
- In regard to safety and security measures, elevators with an S09 certification, the highest ranking in terms of elevator seismic performance, were chosen for the building, in addition to incorporating a vibration control structure. Also a “damage assessment system” that promptly verifies the safety of the building after major earthquake will be introduced. Moreover, the facility will powerfully support the business continuity planning activities of tenant companies by providing a 15VA/m2 power supply to tenant-occupied areas. Measures will also be taken to ensure the functionality of common-use spaces. Examples include locating the electrical room on an aboveground floor and installing backup power generators capable of providing 72 hours of power.
- As an environmental measure, rooftop greenery will be installed on the lower-level roofs of the building. Heat source equipment (Tokyo Metropolitan Government-certified District Heating and Cooling (DHC) system) and power substation equipment will be centralized within Block #2-2 and supply electricity to the Blocks #1-5 and 2-3, thereby achieving highly efficient operation. Highly energy-efficient equipment will also be installed, such as LED lights in office spaces.
About the Retail Properties
- COREDO Muromachi, which opened in October 2010, features a collection of restaurants and retail shops that bring new possibilities to Nihonbashi while preserving its vibrant history. In contrast, Block #2-3 features a merchandising structure that encourages visitors to spend time in the district, which had been lacking in the Nihonbashi area. Block #1-5 will mainly consist of lifestyle-proposal type retail shops that are easy to browse in conjunction with Mitsukoshi Nihonbashi Main Store and other retail properties in the Nihonbashi area and that meet the needs of office workers in the vicinity. This area will invite a wide range of shops that enable visitors to shop around, from traditional older shops to popular stores espousing the latest trends.
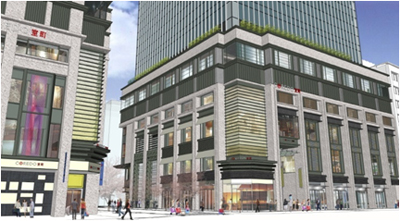
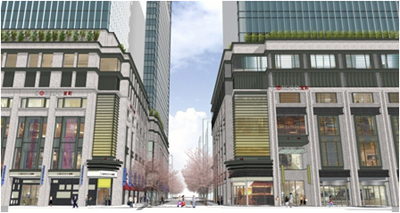
Facades of buildings along Chuo Dori Street (the entrance of Edo Sakura Dori Street) (perspective drawing)
* Block #1-5 on right and COREDO Muromachi on left
Overview of the Muromachi East District Development Project Block #1-5 (tentative name)
| Name |
Muromachi East District Block #1-5 |
| Developers |
The Chiba Bank, Ltd., Wakamoto Pharmaceutical Co., Ltd., Sobu Co., Ltd., Isetan Mitsukoshi Ltd., Kiya Building Co., Ltd., Mitsui Fudosan Co., Ltd. |
| Location |
5 Muromachi 1-chome, Nihonbashi, Chuo-ku, Tokyo |
| Site area |
Approx. 1,945m2 |
| Gross floor area |
Approx. 29,120m2 |
Main applications
(Rentable space) |
(1) Offices (8th to 16th floors) Approx. 9,300m2
(2) Retail properties (B1 to 5th floors) Approx. 5,054m2 |
| Structure |
Steel structure (partly steel-reinforced concrete/ferroconcrete) |
| No. of floors |
17 floors above ground, 4 floors below ground |
| Building height |
Approx. 80 m (maximum height) |
| Parking spaces |
127 spaces |
| Coordinating Architect |
NIHON SEKKEI, Inc. |
| Design architect |
Norihiko Dan and Associates |
| Contractor |
Consortium for construction in Nihonbashi East Muromachi District Development Project Block #1-5
[SHIMIZU CORPORATION, The Zenitaka Corporation] |
| Completion |
January 2014 (planned) |
| Opening of retail properties |
March 2014 (planned) |
Overview of Muromachi East District Development Project
| |
Block #2-3 |
Block #2-5 |
Muromachi Higashi Mitsui Building (COREDO Muromachi) |
| Development site locations |
3 Muromachi 2-chome, Nihonbashi, Chuo-ku, Tokyo |
5 Muromachi 2-chome, Nihonbashi, Chuo-ku, Tokyo |
2 Muromachi 2-chome, Nihonbashi, Chuo-ku, Tokyo |
| Site area |
Approx. 3,723m2 |
Approx. 528m2 |
Approx. 2,454m2 |
| Gross floor area |
Approx. 63,000m2 |
Approx. 1,100m2 |
Approx. 41,000m2 |
| No. of floors |
22 floors above ground, 4 floors below ground
Maximum height: Approx. 116.05m
|
2 floors above ground, 2 floors below ground
Maximum height: Approx. 15m
|
22 floors above ground, 4 floors below ground
Maximum height: Approx. 105m
|
| Structure |
Steel structure
(partly steel-reinforced concrete/ferroconcrete) |
Steel structure
(partly steel-reinforced concrete/ferroconcrete) |
Steel structure
(partly steel-reinforced concrete/ferroconcrete) |
| Main applications |
Offices, retail properties, cinema complex and rental housing |
Fukutoku Shrine facilities and warehouse, retail properties |
Offices, retail properties and multi-purpose hall |
| Rentable office space |
Approx. 19,600m2 |
- |
Approx. 14,000m2 |
| Rentable retail space |
Approx. 13,600m2 |
Approx. 150m2 |
Approx. 3,900m2 |
| Project operators |
Mitsui Fudosan Co., Ltd., FURUKAWA CO., LTD. and others |
Mitsui Fudosan Co., Ltd. |
Mitsui Fudosan Co., Ltd. |
| Coordinating Architect |
NIHON SEKKEI, Inc. |
NIHON SEKKEI, Inc.
(Basic plan only) |
NIHON SEKKEI, Inc. |
| Design architect |
Norihiko Dan and Associates |
Not determined |
Norihiko Dan and Associates |
| Master architect |
Norihiko Dan and Associates |
| Contractor |
SHIMIZU CORPORATION |
Not determined |
SHIMIZU CORPORATION |
| Schedule |
Start of construction: November 2011
Completion: January 2014
Opening of retail properties: March 2014 |
Start of construction: March 2014
Completion: June 2014
Opening of retail properties: June 2014 |
Start of construction: March 2009
Completion: October 2010
Opening of retail properties: October 2010 |
| |
Block #2-4 |
| Nihonbashi Muromachi Nomura Building |
Sembikiya Nihonbashi Building (tentative name) |
Fukutoku Shrine Office |
| Development site location |
4 Muromachi 2-chome, Nihonbashi, Chuo-ku, Tokyo |
| Site area |
Approx. 2,744m2 |
Approx. 389m2 |
Approx. 124m2 |
| Gross floor area |
Approx. 46,400m2 |
Approx. 3,500m2 |
Approx. 81m2 |
| No. of floors |
21 floors above ground, 5 floors below ground
Maximum height: Approx. 108 m |
9 floors above ground, 2 floors below ground
Maximum height: Approx. 50 m |
2 floors above ground
Maximum height: Approx. 8 m |
| Structure |
Steel structure
(partly steel-reinforced concrete/ferroconcrete) |
Steel structure
(partly steel-reinforced concrete/ferroconcrete) |
Ferroconcrete |
| Main applications |
Offices, retail properties, assembly venue and service establishments |
Offices, retail properties and others |
Shrine office |
| Rentable office space |
Approx. 15,000m2 |
Approx. 1,050m2 |
- |
| Rentable retail space |
Approx. 9,000m2 |
Approx. 500m2 |
Approx. 80m2 |
| Project operator |
Nomura Real Estate Development Co., Ltd. |
Sembikiya-Sohonten, Ltd. |
Fukutoku Shrine |
| Coordinating Architect |
Nomura Real Estate Development Co., Ltd., First-Class Registered Architect Office Nikken Sekkei Ltd |
Kajima Corporation First-Class Registered Architect Office |
Nomura Real Estate Development Co., Ltd. First-Class Registered Architect Office |
| Design architect |
None |
|
|
| Contractors |
Construction by a consortium established between Obayashi Corporation and Nomura Construction Industrial Co., Ltd. |
Kajima Corporation |
Nomura Construction Industrial Co., Ltd. |
| Schedule |
Start of construction: September 2008
Completion: September 2010 |
Start of construction: June 2011
Completion: March 2013 |
Start of construction: January 2011
Completion: July 2011 |
|
|
|