Tokyo's Highest Residential Land Price Appreciation Rate in 2013
Kita-Shinagawa 5-Chome to See the First Park City Brand Project inside the Yamanote Line Loop
Park City OSAKI The Tower (734 residences in total)
Sales Commenced November 23, 2013
26 November, 2013
Mitsui Fudosan Residential Co., Ltd.
NIPPON TOCHI-TATEMONO Co., Ltd.
TAISEI CORPORATION
Daiwa House Industry Co., Ltd.
NIPPON STEEL KOWA REAL ESTATE CO., LTD.
Mitsui Fudosan Residential Co., Ltd, NIPPON TOCHI-TATEMONO Co., Ltd., TAISEI CORPORATION, Daiwa House Industry Co., Ltd, and NIPPON STEEL KOWA REAL ESTATE CO., LTD., commenced phase-1 sales from Saturday, November 23 for the 40-story super high-rise condominium Park City OSAKI The Tower (734 residences in total), which is being developed in Kita-Shinagawa 5-Chome Area 1 in Tokyo's Shinagawa Ward.
Phase-1 Sales Overview
Registration acceptance: Saturday, November 23 through Sunday, December 1, 2013
Condominiums for sale: 288 (total units for sale: 566)
Net floor area: 43.89 m2 (7 units) to 116.89 m2 (1 unit)
Sale price: ¥45.8 million (1 unit) to ¥185.0 million (1 unit)
Main price range: Around ¥90.0 million (17 units)
This project is a residential tower within the Kita-Shinagawa 5-Chome Area 1 Type-I Urban Redevelopment Project comprising residences, a retail property, offices and other facilities covering a total development area of approximately 3.6 ha. It is the first Park City brand project inside the Yamanote Line loop. Moreover, the project location, Shinagawa 5-Chome, was cited as having the highest rate of residential land price appreciation in Tokyo in the Ministry of Land, Infrastructure, Transport and Tourism's 2013 Land Price Research by Prefectural Governments, announced in September 2013.
Furthermore, the project is naturally prepared for contingencies in the event of disasters, and has been built as a tower condominium with a focus on creating an ideal environment for raising children in an urban area. It reflects various ideas from a panel of five concept designers (Karen Kirishima, Makiko Takizawa, Yuki Aoyama, Seijun Nishihata, and Nanako Ishido). These include a kids' room where children can develop the 21st century skills that they will need in the future, and a garden with fruit trees where they can have various experiences while living in the city.
Main Characteristics of Park City OSAKI The Tower
- Potential of Kita-Shinagawa 5-Chome as the area in Tokyo with the highest rate of residential land price appreciation
- Mixed-use redevelopment project combining residential, retail, and office facilities as the culmination of the 30-year GARDEN CITIES Concept urban redevelopment program
- The first Park City brand project to be developed inside the Yamanote Line loop in the 30 years since the brand was launched
- Features seven gardens and an overall site greenery ratio of over 30% as an Organic City
- A full complement of shared facilities reflects the advice of specialists from various fields on realizing an ideal environment for raising children in the city
- Various disaster-readiness measures including on-site power generation to enable 72 hours of continued power use in a disaster
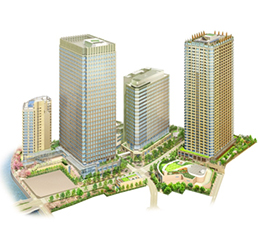
Illustration of Envisaged Completed Kita-Shinagawa 5-Chome Area 1
|
 |
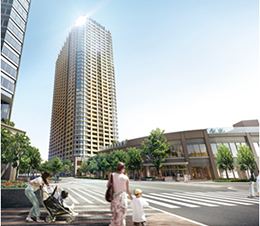
Illustration of Envisaged Completed Park City OSAKI The Tower |
Potential of Kita-Shinagawa 5-Chome as the area in Tokyo with the highest rate of residential land price appreciation
The development is located in Kita-Shinagawa 5-Chome, which is currently drawing attention after being cited as having the highest rate of residential land price appreciation in Tokyo in the 2013 Land Price Research by Prefectural Governments announced by the Ministry of Land, Infrastructure, Transport and Tourism. The project is one of several large-scale redevelopments taking place in the vicinity, and the adjacent business quarter between Shinagawa and Tamachi is becoming more important as a business center since being designated as a Special Zone for Asian Headquarters, and is currently being redeveloped as the southern gateway of Tokyo.
Mixed-use redevelopment project combining residential, retail, and office facilities as the culmination of the 30-year GARDEN CITIES Concept urban redevelopment program
The Kita-Shinagawa 5-Chome Area 1 Type-I Urban Redevelopment Project covers a site of approximately 3.6 ha adjacent to the Meguro River and Gotenyama, six minutes' walk from Osaki Station. It is a large-scale mixed-use development combining residential facilities, a retail property, and offices over approximately 6,500 m2. The project includes a mix of retail facilities, offices, community center facilities, and child-raising support facilities, including the 40-story Park City OSAKI The Tower with a total of 734 residences, a 31-story super high-rise office tower, and a 20-story high-rise office tower.
In the area surrounding Osaki station there are several large-scale urban redevelopment projects underway, in an area of approximately 29 ha set out for development as part of the Tokyo Metropolitan Government's subcenter development plan. For this major project, which started in 1980, Urban Design Guidelines were drafted under the GARDEN CITIES Concept of “creating communities where greenery, the earth, and the sky are a continuous whole” and development proceeded from the perspective of creating whole communities. Kita-Shinagawa 5-Chome Area 1, where Park City OSAKI The Tower is located, is considered the flagship project for this large-scale redevelopment.
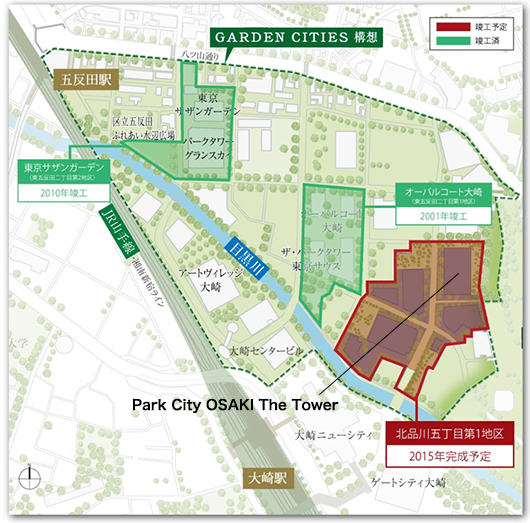
Town development of approx. 29 ha in the Higashi-Gotanda area
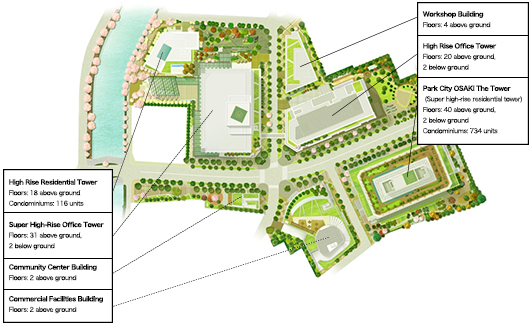
Click here to enlarge
Overview of Kita-Shinagawa 5-chome Area 1 Redevelopment Project
The first Park City brand project to be developed inside the Yamanote Line loop in the 30 years since the brand was launched
Park City was launched by Mitsui Fudosan Residential in 1982 as a large-scale residential development brand focused on environment creation. The brand seeks to create communities that get better as they age by establishing “essential communities that do not lose their value with the passage of time, but rather acquire added value over the years.” Community creation activities until now have included projects in Hamadayama, Seijo, and Toyosu. Since Park City projects are large-scale, their scale benefits are leveraged to the maximum extent in their creation, and they offer a lifestyle of living as part of a whole new community. Due to their scale, there have been few Park City developments in central urban areas, and this will be the first Park City to be established inside the Yamanote Line loop. This project will leverage the distinctive strengths of the Park City brand to offer the convenience of the inner city in an abundant green environment.
Features seven gardens and an overall site greenery ratio of over 30% as an Organic City
The project incorporates the concept of an Organic City that creates a lush, green residential environment, and has called on the services of plant hunter, Seijun Nishihata of the Sora Botanical Garden Project. Under Mr. Nishihata's direction, seven highly distinctive concept gardens have been provided. One of these is Edible Park, which feature over 20 types of fruit tree, which is designed to allow people to encounter seasonal fruit all year round. The greenery ratio of the developed site will be increased by a factor of about 14 to over 30%.
 |
Seijun Nishihata, Horticultural Director
Plant Hunter (Sora Botanical Garden Project)
Born in 1980, Seijun Nishihata is the fifth-generation owner of a 150-year-old family business, Hanau Co., Ltd., a wholesaler of flowers, plants and trees that was founded in 1868. He has traveled throughout Japan and to dozens of countries around the world to collect and produce several thousand types of plant. Using the plant materials he collects each day, he is involved in over 2,000 projects each year in Japan and overseas. In January 2012, he started the Sora Botanical Garden Project for planting seeds in people's hearts. Through its consulting office he is currently promoting a large number of projects involving various corporations, organizations, and individuals using plants. He has written, Plant Hunter- Inochi wo Kakete Hana wo Ou (“Plant Hunter - A Life Dedicated to the Pursuit of Flowers,”, Tokuma Shoten Publishing Co., Ltd.) and Soramimi Shokubutsu En (“The Whispering Botanical Garden”, Tokyo Shoseki Co., Ltd.).
|
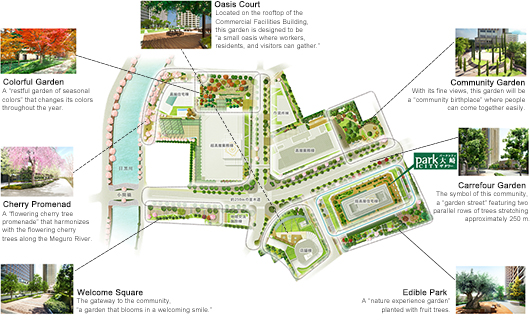
Click here to enlarge
A full complement of shared facilities reflects the advice of specialists from various fields on realizing an ideal environment for raising children in the city
To realize an ideal environment for raising children in the heart of the city, five specialists were invited to serve as concept advisors. As a result of continued discussions and meetings from December 2012, the project will reflect their ideas for enhancing facilities for raising children, including various common spaces such as a rooftop garden, kids' room, party room and the like.
These efforts are represented by the Creative Kids' Garden, which is a kids' room featuring an interest tree and interest wall to help children develop the 21st century skills they will need for the future, and the Edible Park, which is planted with over 20 types of fruit tree to enable them to have various experiences while living in the city.
Collaborating Concept Creators
- Karen Kirishima, model. Kirishima participated in the project as a creative leader.
- Makiko Takizawa, model for VERY women's magazine. Takizawa participated as a “stylish parenting” supervisor from the perspective of a mother with three children.
- Yuki Aoyama, culinary artist. Aoyama participated as a culinary expert.
- Seijun Nishihata, plant hunter. Nishihata participated as a horticultural director who plants gardens adorning communities and lifestyle settings.
- Nanako Ishido, president of the non-profit organization CANVAS. Ishido participated as an education director to facilitate rich and creative parenting.
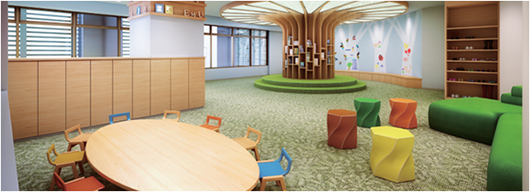
Creative Kids' Garden
Twenty-first century skills are considered necessary for children to cope with modern society and be equipped to develop their own potential. The NPO CANVAS, directed by Nanako Ishido, runs workshops throughout Japan with the goal of offering all children the chance to develop these skills. Under Ms. Ishido's supervision, the Creative Kids' Garden has been equipped with creative tools such as an “interest tree” for developing children's thinking and making skills, and an “interest wall” for promoting communication and feeling skills.
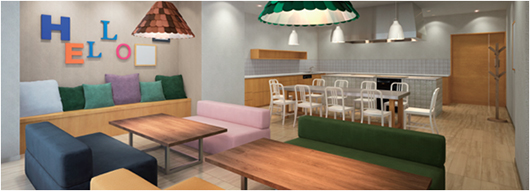
Party Garden
The Party Garden is a party room with a kitchen that residents can use for a wide range of purposes including inviting friends over for a home party or holding events with other residents. The room incorporates ideas from culinary artist Yuki Aoyama and model Makiko Takizawa, and has been designed with children in mind.
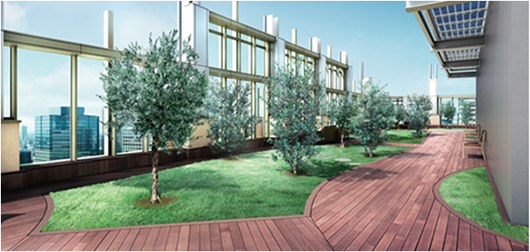
Sky View Garden
The Sky View Garden reflects the wish of Karen Kirishima for a rooftop space where children can play and adults can relax. It is designed as a garden for all generations, with several lawn spaces for barefoot relaxing, spaces where children can play without concern for vehicle or pedestrian traffic, and shady trees for relaxing and reading under.
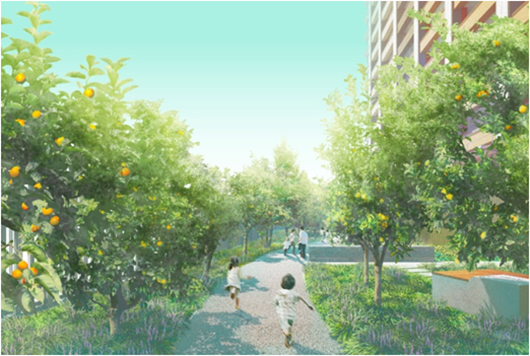
Edible Park
For those who wish to allow their children to encounter abundant nature while living in the heart of the city, plant hunter Seijun Nishihata supervised the creation of a garden planted with over 20 types of fruit tree.
As an edible garden, it allows residents to directly encounter fruit trees and other seasonal plants all year round.
Large-Scale, Super High-rise Tower Condominium Makes Possible a Rich Array of Shared Common Facilities
The ability to include a rich array of shared common spaces is also due to the large scale of the condominium. The project provides a full complement of different relaxation spaces complementing work and home.
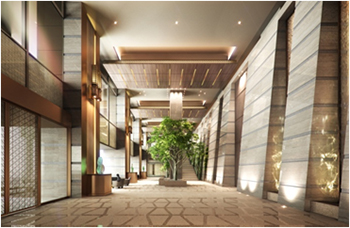
1F/Cascade Hall
This refreshing space is graced by four cascades of water that evoke the gentle sounds of the Meguro River.
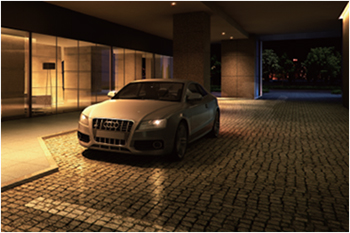
1F/Coach Entrance
This coach entrance is provided with a waiting space and affords residents convenient access between their cars and homes without being exposed to rain.
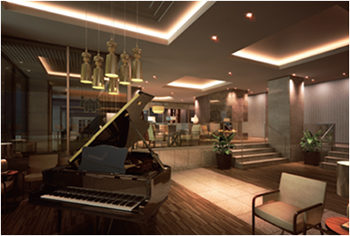
2F/Symphony Lounge
The symphony lounge offers a relaxing, hotel-like atmosphere enhanced with the sound of piano music.
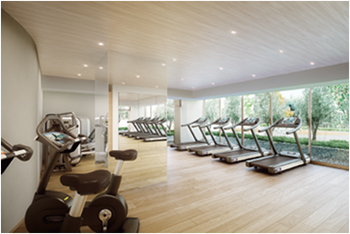
2F/Fitness Room
To help busy city-dwellers stay healthy, the Fitness Room is available for use before or after work.
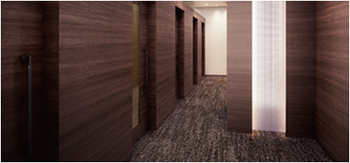
2F/Executive Room
A second private space offering individual rooms where residents can focus on work or hobbies.
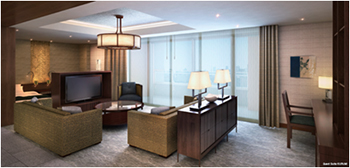
30F/Guest Room
Three kinds of guest room are available for residents to use when hosting important guests.
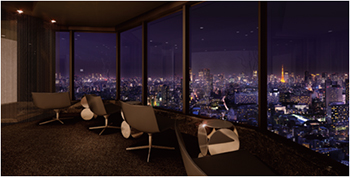
30F/Jewel View Lounge
This relaxing space offers a stunning elevated outlook over Tokyo Tower and Tokyo Midtown, providing a wonderful night view.
A Comprehensive Range of Disaster-readiness Measures including On-site Power Generation to Enable 72 hours of Continued Power Use in a Disaster
Redevelopment to Create Disaster-Resilient Communities
The redevelopment has been based on the Urban Design Guideline, including burying of power cables to remove the danger of falling power poles in an earthquake, securing ample safe pedestrian space by separating foot paths from vehicle roads, creating flat walkways with few steps, and linking street lamps for safe walking at night. These measures will make the community more disaster resilient overall to achieve community creation that is safe and provides peace of mind.
Multilayered Disaster-Readiness Program Formulation
The multilayered disaster readiness program MOSHIMONI has been formulated with four disaster-ready designs arranged in a time series to prepare for emergencies on multiple layers.
(1) Protect at the building level
The building has being designed with a vibration-damping structure to absorb sway during an earthquake, so that it absorbs the energy of the earthquake and reduces swaying. It achieves a high degree of seismic resistance and safety while featuring spacious rooms with few obstructing pillars or beams.
A ground survey conducted in the course of the project confirmed the presence of a solid supporting ground layer (Kazusa formation) at a depth of 14 m. The building has been built on a pressure-resistant concrete pad, or “spread foundation,” provided at the base of the building so that the building load is directly supported by this ground layer. Furthermore, to increase the durability of the building, it has been built with high strength concrete capable of withstanding loads of up to 15,000 tons per square meter. The design is intended to realize a sturdy reinforced concrete structure.
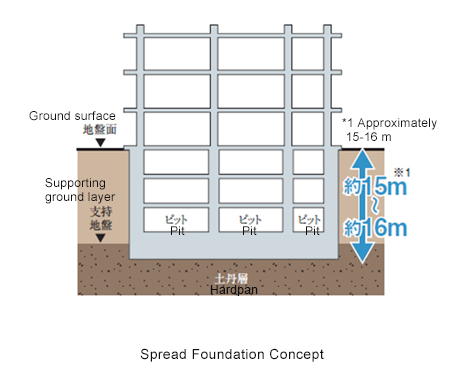
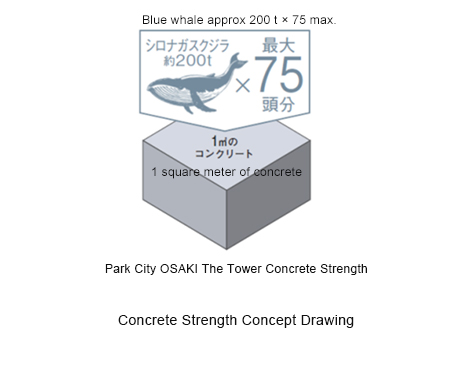
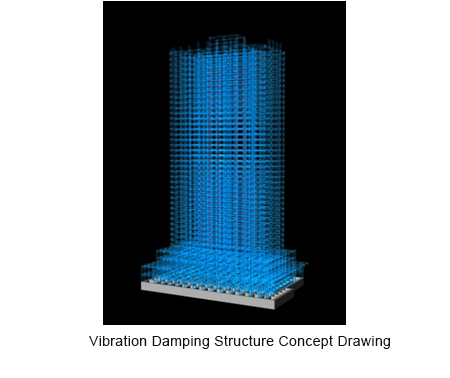
(2) Ensure lifelines
In the event of a power cut during a disaster, emergency equipment such as emergency elevators and power sockets can continue to operate thanks to on-site power generation that enables 72 hours of continued supply.
(3) Facilitate mutual support activities
Shared facilities such as the entrance hall and lounges have been designated as disaster response bases to provide temporary refugee shelter where people can help one another. The first floor basement also has a disaster readiness storeroom containing the necessary supplies to operate these bases. Furthermore, there are storage rooms containing disaster readiness supplies located on every fifth floor. The supplies are mainly necessities for mutual aid such as portable toilets and portable generators powered by butane gas canisters.
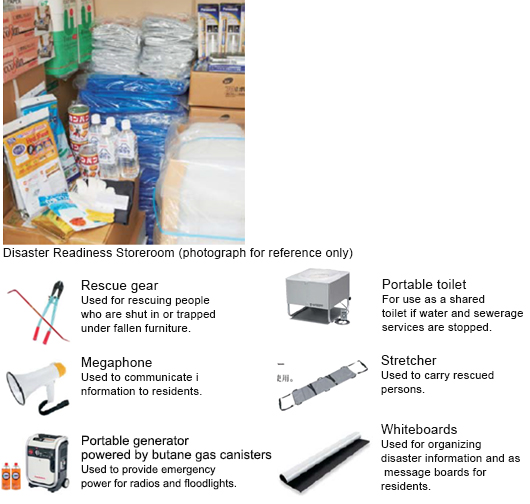
(4) Raise disaster awareness
Mitsui Fudosan Residential provides free services such as distributing pamphlets with tips on surviving earthquakes and supporting disaster-readiness events.
Project Overview and Location Map
Overview of Kita-Shinagawa 5-Chome Area 1
- Development name: Kita-Shinagawa 5-Chome Area 1 Type-I Redevelopment Project
- Project developer: Kita-Shinagawa 5-chome Area 1 Redevelopment Cooperative Union
- Location: Sections of Lots 3-4,5,6 and 7, Kita-Shinagawa 5-chome, Shinagawa-ku, Tokyo
- Construction area: Approx. 3.6 ha
Overview of Kita-Shinagawa 5-chome Area 1 Redevelopment Project
| |
Ultra-high rise residential tower
(Park CITY Ohsaki The Tower) |
High rise residential tower |
Super-high rise office tower |
High rise office tower |
| Site area |
6,445.59 m2
(approx. 69,380 ft2) |
2,205.87 m2
(approx. 23,744 ft2) |
7,813.22 m2
(approx. 84,101 ft2) |
5,811.01 m2
(approx. 62,549 ft2) |
| Structure |
Ferroconcrete |
Ferroconcrete |
Steel structure; pillar: concrete-filled steel tube |
Steel structure; pillar: concrete-filled steel tube |
| Floors |
40 above ground, 2 below ground |
18 above ground |
31 above ground, 2 below ground |
20 above ground, 2 below ground |
| Building height |
141.39 m |
68.37 m |
142.90 m |
92.60 m |
| Gross floor area |
93,140.99 m2
(approx. 1,002,561 ft2) |
12,446.06 m2
(approx. 133,968 ft2) |
91,957.17 m2
(989,819 ft2) |
44,768.88 m2
(approx. 481,888 ft2) |
| Main applications |
Shared residences, child-raising support facility, stores, community center, parking |
Shared residences, parking |
Offices, commercial facilities, and parking |
Offices, industrial support center, commercial facilities, and parking |
| Number of units |
734 units
(566 for general sale) |
116 units
(92 for general sale) |
- |
- |
| Layouts |
1LDK to 3LDK |
1LDK to 3LDK |
- |
- |
| Total exclusive floor area |
43.89 m2 to 124.44 m2 |
41.66 m2 to 97.20 m2 |
- |
- |
| Parking spaces
|
374 spaces |
47 spaces |
205 spaces |
113 spaces |
| Schedule
|
Construction start April 2, 2012, planned completion end of May 2015 |
| Design management |
NIHON SEKKEI, Inc. |
| Contractor |
NISHIMATSU CONSTRUCTION CO., LTD. |
TAISEI CORPORATION |
TAISEI CORPORATION |
TAISEI CORPORATION |
| |
Commercial facilities building |
Community center building |
Workshop building |
| Site area |
3,711.54 m2
(approx. 39,951 ft2) |
694.54 m2
(approx. 7,476 ft2) |
1,702.22 m2
(approx. 18,323 ft2) |
| Structure |
Steel structure |
Steel structure |
Steel structure |
| Floors |
2 above ground |
2 above ground |
4 above ground |
| Building height |
13.96 m |
9.00 m |
23.17 m |
| Gross floor area |
4,213.66 m2
(approx. 45,355 ft2) |
346.88 m2
(approx. 3,734 ft2) |
3,167.84 m2
(approx. 34,098 ft2) |
| Main applications |
Commercial facilities and parking |
Community facility (hall) |
Factories and parking |
| Number of units |
- |
- |
- |
| Layouts |
- |
- |
- |
| Total exclusive floor area |
- |
- |
- |
| Parking spaces
|
30 spaces |
- |
9 spaces |
| Schedule
|
Construction start April 2, 2012, planned completion end of May 2015 |
| Design management |
NIHON SEKKEI, Inc. |
| Contractor |
Not determined |
Not determined |
Fujiki Komuten Co., Ltd. |
* Please note that the information is from November 2013, and may be revised going forward.
Overview of Park CITY Ohsaki The Tower
| Location |
568, Kita-Shinagawa 5-Chome, Shinagawa-ku, Tokyo |
| Transportation access |
Approx. six minutes' walk from Osaki Station on the JR Yamanote, Saikyo and Shonan-Shinjuku lines, and on the Tokyo Waterfront Area Rapid Transit Railway Rinkai Line |
| Project developer, vendor and sales agent |
Mitsui Fudosan Residential Co., Ltd. and NIHON TOCHI-TATEMONO Co., Ltd.
Project developer and vendor: TAISEI CORPORATION, Daiwa House Industry Co., Ltd. and NIPPON STEEL KOWA REAL ESTATE CO., LTD. |
| Design and supervision |
NIHON SEKKEI, Inc. |
| Contractor |
NISHIMATSU CONSTRUCTION CO., LTD. |
| Construction start |
April 2, 2012 |
| Completion |
Planned for late May 2015 |
| Move-in |
Planned for late July 2015 |
| Sales schedule |
Model room opened Saturday, November 2, 2013
Sales start: Saturday, November 23, 2013
|
Property website: http://www.oh-gardens.com
Locality Map
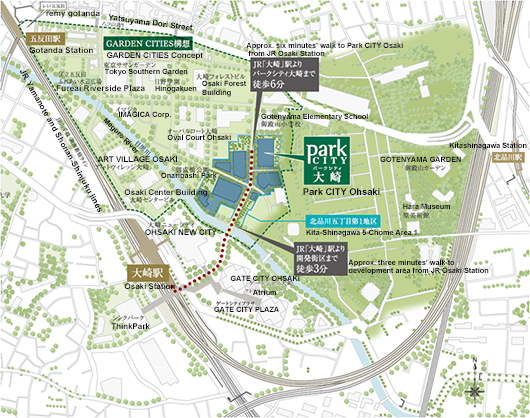
Click here to enlarge
Model Room Plan
‹Model Room Type 70I› 2LDK+Walk-in Closet+Shoes-in Closet
‹Model Room Type 80J› 2LDK+Walk-in Closet+Shoes-in Closet
‹Model Room Type 110B› 1LDK+Walk-through Closet