
|
* Information contained in this news release is current as of its date of announcement. Be aware that information contained herein is subject to change without notice. |
Twenty-Seven Stores Including Hokkaido Debuts and New Formats Open at the Akarenga TERRACE Retail Property inside the Sapporo Mitsui JP Building Mixed-use Facility Developed with the Concept of “encountering a new feeling in the courtyard of Sapporo”
May 26, 2014
Mitsui Fudosan Co., Ltd.
Japan Post Co., Ltd.
Mitsui Fudosan Co., Ltd. and Japan Post Co., Ltd. are pleased to announce that they have decided on 27 stores to open at the Akarenga TERRACE retail property, which is scheduled to open its doors on Thursday August 28, 2014, as the retail wing of the Sapporo Mitsui JP Building, a mixed-use facility comprising offices and a retail property that is currently under construction at Kita 2-jo Nishi 4-chome, Chuo-ku, Sapporo.
The retail property has four aboveground floors and one basement floor and comprises a total of 27 stores (of which there will be 4 retail shops, 20 restaurants and food shops, and 3 services). The fifth floor will be the Observation Deck Gallery, providing a commanding view of the historical Former Hokkaido Government Office Building (Red Brick Office), while the second floor has the Atrium Terrace for relaxing.
The concept behind Akarenga TERRACE is “encountering a new feeling in the courtyard of Sapporo.” Visitors will be able to relax and feel nature, even while being in a city. It will provide new distinctive forms of value and leisure time and be used by a wide variety of customers, from local Sapporo and Hokkaido residents to visitors from overseas. It is designed to be bustling with many people at all times-weekdays, weekends, or nighttime.
Three Features of Store Composition at Akarenga TERRACE
- Collection of sophisticated stores providing special leisure time
- Promoting the spread of various cuisine through new dining styles like the Bar Terrace
- Some of the most popular stores from Hokkaido opening in new business formats
Five Features of Facilities at Akarenga TERRACE
- A cohesive, vibrant space that blends with Sapporo Kita 3-jo Plaza
- Views of the Red Brick Office
- Seamless approach through the Sapporo Station underground Walkway
- Five Terraces give the facility a distinctive presence
- Sophisticated interior design utilizing natural materials
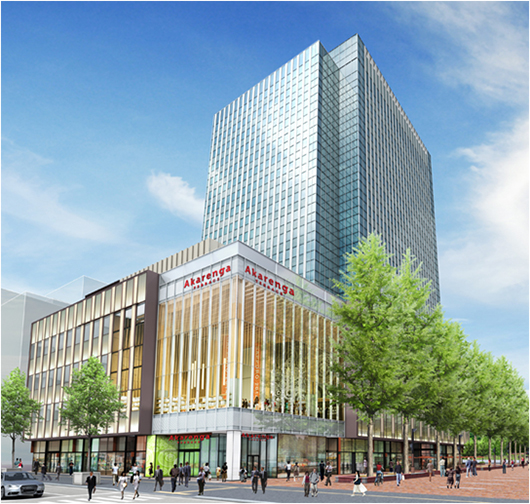
Akarenga TERRACE (Perspective Drawing)
Three Features of Store Composition at Akarenga TERRACE
Akarenga TERRACE store composition has three main characteristics, seen in its 27 stores, including 5 making their debut in Hokkaido and 12 in new business formats.
- Collection of sophisticated stores providing special leisure time
A sophisticated collection of stores provide special leisure time is the facility with distinctive offerings in musical events, weddings, or dining over a view of the Red Brick Office.
- Enjoy a view of the Red Brick Office while sampling authentic Italian cuisine made using seasonal ingredients from Hokkaido at “RISTORANTE il Centro HIRAMATSU”, The restaurant also hosts wedding receptions and has its own section on the Observation Deck.
- “Brooklyn Parlor SAPPORO” is a new style cafe restaurant fusing music, books, and food under a Brooklyn, New York, theme. The cafe is produced by BLUE NOTE TOKYO.
- Daytimes enjoy pancakes made using ingredients from Hokkaido, while at nights visit the bar with a full selection of whiskey, or listen to a grand piano performance. “TSUBAKI SALON x MARUYAMA PANCAKE / THE NIKKA BAR” offers sophisticated and elegant atmosphere to spend time in.
- Promoting the spread of various cuisine through new dining styles like the Bar Terrace
A collection of six stores offering the rich variety that epitomized the food culture of Sapporo, Hokkaido, including a food court where alcohol is served at nights and the new Bar Terrace dining style on the third floor.
- Locally popular “HOTEI”, famous for its zangi Hokkaido-style fried chicken and its mabo noodles has an outlet on the Sapporo Shidendori avenue.
- “KEYAKI”, a miso ramen specialty restaurant that always has people queuing up presents “BISTRO JAPONAIS KEYAKI” at nights, offering à-la-carte dishes using seasonal ingredients or kushiage.
- Some of the most popular stores from Hokkaido opening in new business formats
Some of the most popular stores from Hokkaido are developing new business formats, promoting the charms of a new Hokkaido to be enjoyed not only by local Sapporo residents, but also tourists from within and outside of Japan. Examples include:
- “CAFE YOSHIMI”, a new business format of YOSHIMI, proudly presents a standard menu featuring such fare as vegetable cuisine and dessert pancakes together with drinks priced for casual occasions.
- Peche Mignon, a famous restaurant from Hakodate, provides French patisserie and salon de thé (tea room), and a new full-scale dining cafe restaurant “Peche Grand”.
- The Tsuruga Group, operator of 11 hotels and inns within Hokkaido as well as popular buffet restaurants, will open its first restaurant at a retail property here. “TSURUGA BUFFET DINING SAPPORO” will offer mainly Japanese cuisine overflowing with a Hokkaido seasonal sensation.
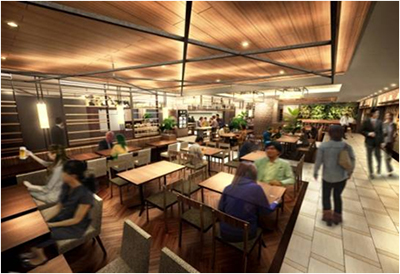
The third floor Bar Terrace (Perspective Drawing)
Five Features of Facilities at Akarenga TERRACE
It has five features that utilize its local environment in exciting ways. It has environmentally developed to integrate with its surroundings, including the Red Brick Office, Sapporo Kita 3-jo Plaza and Sapporo Station underground Walkway with expectations that together they will become known as a new area for activity.
- Creating a cohesive, vibrant space that blends with Sapporo Kita 3-jo Plaza
The first floor area facing Sapporo Kita 3-jo Plaza houses open air cafes and bars, creating a vibrancy at one with the plaza. During seasons with finer weather visitors will feel a fresh breeze blowing through the avenue of gingko trees while spending an enriching time in a pleasant, comfortable space.
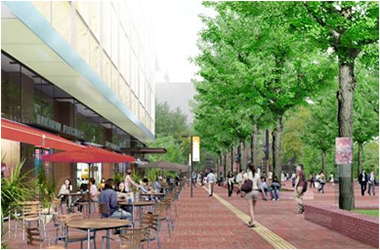
The Open Terrace (Perspective Drawing)
- Views of the Red Brick Office
It has been designed so that stores are arranged to maximize views, presenting various aspects of the Red Brick Office for visitors’ pleasure. Enjoying a meal or wedding reception while taking in the view of the Red Brick Office is one of the special times this facility can provide.
- Seamless approach from the Sapporo Station underground Walkway
It is located in a position offering direct access to underground Walkway linked to Sapporo Station used by approx. 80,000 people every day. Utilizing this location enabled creation of a bright, open environment for the underground entrance. It has the Terrace replete with a glass ceiling and digital signage, and decked out with tables and chairs to create a resting space. Moreover, the underground entrance can also be used as a smooth approach to the ground level, improving flow around
the entire area.
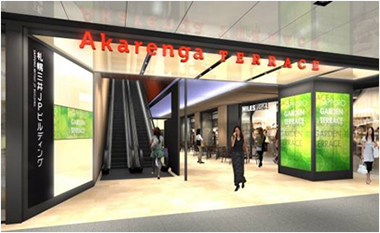
The underground entrance (Perspective Drawing)
- Five Terraces that give the facility its distinctive character
It has five Terraces within the facility, designed on with concept of providing a place where people can spend an enriching time in a comfortable, terrace-like place.
- Basement floor: The Basement Terrace bringing excitement to underground Walkway
- 1st Floor: The Open Terrace joined with the Sapporo Kita 3-jo Plaza
- 2nd Floor: The Atrium Terrace with large amounts of gentle natural light and breeziness
- 3rd Floor: The Bar terrace, a new dining style food court
- 5th Floor: The Observation Deck Gallery to enjoy views of the Red Brick Office
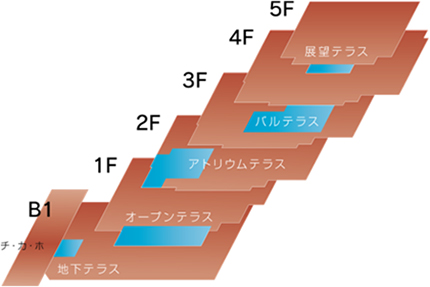
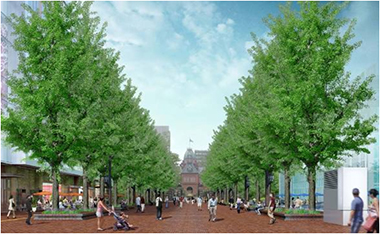
The completed Sapporo Kita 3-jo Plaza (Perspective Drawing)
- Sophisticated interior design utilizing natural materials
Taku Shimizu of studio taku shimizu inc., whose previous projects include Tokyo Midtown and Mitsui Outlet Park Sapporo Kita-Hiroshima, was employed to do the interior design in the retail property. He came up with an interior design with a strong sense of nature as it utilized many natural materials such as wood and bricks, which are part of the area’s history and beautiful landscape. As a feel-good oasis in the heart of the city, this space offers people a pleasant environment in the summer and warmth in winter.
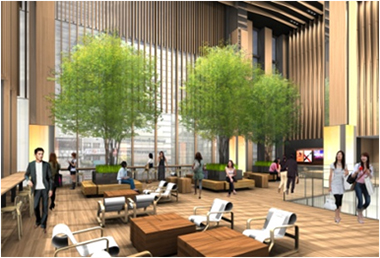
The 2nd Floor Atrium Terrace (Perspective Drawing)
List of Stores
List of Stores(PDF:77KB)
Overview of Sapporo Mitsui JP Building
| Name |
Sapporo Mitsui JP Building |
| Project operator |
Mitsui Fudosan Co., Ltd., Japan Post Co., Ltd. |
| Location |
1, Kita 2-jo Nishi 4-chome, Chuo-ku, Sapporo |
| Access |
5-minute walk from JR Sapporo Station, 2-minute walk from Sapporo Station on the Namboku Line of Sapporo Municipal Subway, 5-minute walk from Odori Station on the Tozai and Namboku lines of Sapporo Municipal Subway |
| Site area |
Approx. 5,500 m2 |
| Gross floor area |
Approx. 68,000 m2 |
Main applications
(rentable space) |
Offices (6th to 19th floor) Approx. 25,200 m2
Retail properties (B1 to 4th floors) Approx. 8,500 m2
Observation Deck Gallery (5th floor) Approx. 75 m2 |
| Structure |
Steel structure (partly ferroconcrete/steel-reinforced concrete) |
| No. of floors |
20 floors above ground, 3 floors below ground |
| Building height |
Approx. 100 m |
| Parking spaces |
Approx. 250 |
| Design |
NIHON SEKKEI, Inc., Kajima Corporation |
| Contractor |
Kajima Corporation |
| Commercial operation and management |
Mitsui Fudosan Retail Management Co., Ltd. |
| Completion |
August 1, 2014 (planned) |
| Opening of retail properties |
August 28, 2014 (planned) |
| Commercial website |
http://mi-mo.jp/pc/lng/eng/akarenga.html |
Map
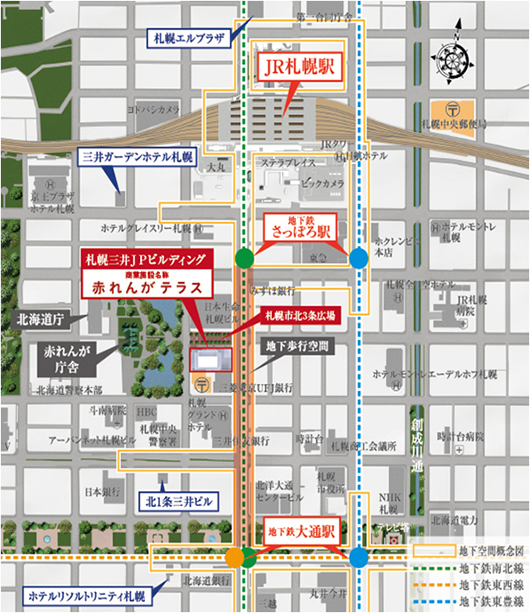
|
|
|