Construction of LaLaport HIRATSUKA (Tentative Name) on April 10 for Scheduled Completion in Fall 2016
A Large-Scale Mixed-Use Redevelopment Project Comprising Retail Facilities, Housing (Detached Homes and Condominiums), Healthcare Institution and More Launched on a Site of Approximately 18.2 Hectares Located in Central Hiratsuka City, Kanagawa Prefecture
April 10, 2015
Mitsui Fudosan Co., Ltd.
Mitsui Fudosan Residential Co., Ltd.
Mitsui Fudosan Co., Ltd. is pleased to announced that construction began today on LaLaport HIRATSUKA (tentative name), a regional shopping center in the commercial zone to a large-scale mixed-use redevelopment project that will utilize the NISSAN SHATAI Shonan Plant Area #1 of NISSAN SHATAI CO., LTD. in Hiratsuka City, Kanagawa Prefecture. The facility is scheduled to open in autumn 2016. Moreover, Mitsui Fudosan Residential Co., Ltd. will also develop detached housing and condominiums in the residential zone of the site.
The project is located within walking distance of Hiratsuka Station on the JR Tokaido Line and is near the main roads of National Route 1 and National Route 129. Many public facilities are located nearby, including the Hiratsuka City Office, Hiratsuka City Library, The Hiratsuka Museum of Art, Hiratsuka Sogo Park and Banyu Fureai Park. Along with Hiratsuka Station and its vicinity, the project will become a core area of Hiratsuka City gathering many people. This mixed-use redevelopment project is located within a Land Readjustment Project District in which Mitsui Fudosan is the developer and will integrate public facilities such as roads and parks with a repositioned residential area. Plans are for the site with a total area of 18.2 ha to be comprised of six zones: commercial zones A and B, residential zones A and B, a healthcare and social welfare zone and an industrial zone.
It has been tentatively decided that Social Welfare Organization Imperial Gift Foundation, Inc. Saiseikai Hiratsuka Hospitalwill move to the healthcare and social welfare zone of the project. In the industrial zone, NISSAN SHATAI will continue to operate its plant.
This mixed-use redevelopment project is being promoted as part of Hiratsuka City’s decision to utilize the Ministry of Land, Infrastructure, Transport and Tourism’s urban planning proposal system to formulate and revise an urban development plan involving the large-scale conversion of land use for forming a new urban area and creating an abundant network of greenery. Mitsui Fudosan and Mitsui Fudosan Residential will endeavor to promote the urban development plan in mutual collaboration with respective business operators and contribute to Hiratsuka’s efforts to create a thriving urban landscape.
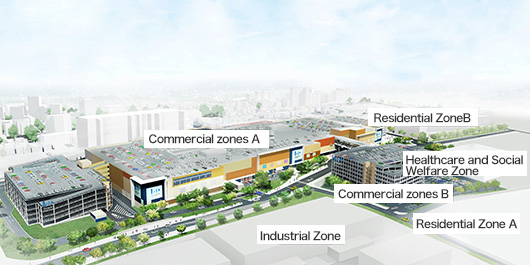
An image of the large-scale mixed-use
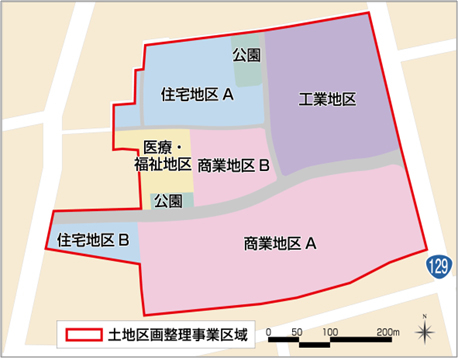
Land use plan
About regional shopping center, LaLaport HIRATSUKA (tentative name)
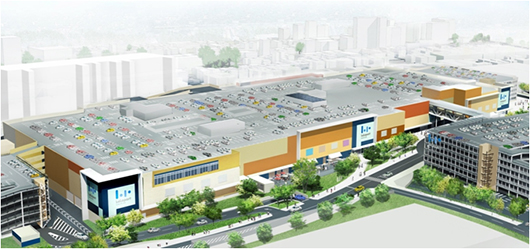
An aerial image of LaLaport HIRATSUKA (tentative name)
The retail facility will have the themes of “community-based connections,” “showing Hiratsuka’s charms,” and “living together with the environment” as it aims to become a place providing all kinds of scenes where customers across generations gather.
The retail facility is planned to have three stories (store section) on a site of approximately 80,000 m2, with floor space of approximately 166,000 m2 and store floor space of 61,000 m2. The facility will contain approximately 240 stores and is planned to have parking for approximately 3,500 vehicles. It will become Mitsui Fudosan’s fourth regional shopping center in Kanagawa Prefecture after Mitsui Shopping Park LaLaport YOKOHAMA, Mitsui Shopping Park Lazona KAWASAKI and LaLaport EBINA (tentative name, scheduled to open in fall 2015).
Main Features
- Commercial Functions
While being a collection of highly topical stores including fashion, gift, dining and entertainment venues, the facility also aims to become a LaLaport mall where people can mix by being a place where a variety of elements such as people and the community, learning and playing, and health and sports intersect. In addition, it also strives to achieve comfortable space creation by setting up rest areas in each facility and kid’s zones.
- Facility Design
Under a design concept to “weave,” Mitsui Fudosan will create a new facility (space) interweaving the connection of people, merchandise and events.
The external design employs a weaving canopy, creating a building that visually conveys the image of connection. The color scheme uses a combination of earthy and accented colors in a design that enhances the visibility and recognition of this facility. The design inside the mall is in harmony with the building and landscape, and is designed to be a comfortable as well as thriving and exciting space to which people will want to return.
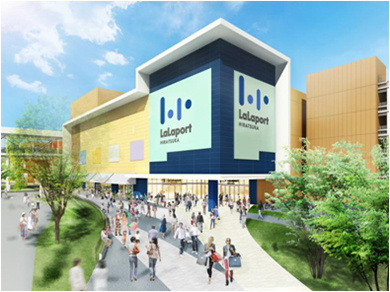
Main entrance image
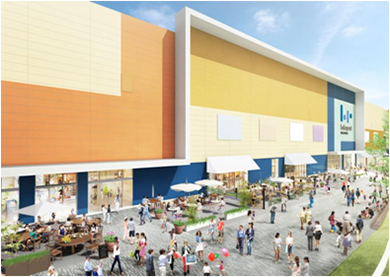
Exterior image
- Environmental Support
A cogeneration system that generates power and heat simultaneously has been installed to effectively use energy. Consideration for the environment has also been shown through the establishment of electric vehicle charging stations and use of LED lights in shared areas.
This retail facility’s main developer will be the Hiratsuka Tokutei Mokuteki Kaisha, a wholly owned subsidiary of Mitsui Fudosan. TheHiratsuka Tokutei Mokuteki Kaisha will commission Mitsui Fudosan to act as development manager to see the project through to the completion of buildings.
Overview of the Amanuma Area Land Readjustment Project
| Location |
700-17 and other lots, Amanuma, Hiratsuka City, Kanagawa Prefecture |
| Construction area |
Approximately 182,000 m2 |
| Project timeline |
September 2014 to March 2017 (planned) |
| Project manager |
Mitsui Fudosan Co., Ltd. |
| Design and construction |
Tokyo Civil Engineering Branch, Sumitomo Mitsui Construction Co., Ltd. |
Overview of Land Use Plan
| Zone name |
Business |
Operator |
| Commercial zones A and B |
LaLaport HIRATSUKA (tentative name) |
Hiratsuka Tokutei Mokuteki Kaisha |
| Residential Zone A |
Detached housing (Total number of houses is unknown) |
Mitsui Fudosan Residential Co., Ltd. |
| Residential Zone B |
Condominiums (Total number of units will exceed 180 units) |
| Healthcare and Social Welfare Zone |
Medical Institution |
Social Welfare Organization Imperial Gift Foundation, Inc. Saiseikai Hiratsuka Hospital |
| Industrial Zone |
NISSAN SHATAI Shonan Plant Area #1 of NISSAN SHATAI CO., LTD. *Continued operation |
NISSAN SHATAI CO., LTD. |
Overview of Commercial Zones A and B
LaLaport HIRATSUKA (tentative name)
| Operator |
Hiratsuka Tokutei Mokuteki Kaisha (wholly owned subsidiary of Mitsui Fudosan Co., Ltd.) |
| Location |
700-17 and 6 other lots, Amanuma, Hiratsuka City, Kanagawa Prefecture |
| Site area |
Approximately 80,000 m2
* Total of Commercial zones A and B |
| Structure |
Store facilities building: Steel structure, three floors
Parking: Steel structure, five to six stories |
| Floor space |
Approximately 166,000 m2 |
| Store floor space |
Approximately 61,000 m2 |
| Number of stores |
Approximately 240 stores |
| Parking spaces |
Approximately 3,500 spaces |
| Access |
12 minutes’ walk from Hiratsuka Station on JR Tokaido LineJR |
| Schedule |
Start of construction: April 10, 2015
Completion of construction: Fall 2016 (planned) |
| Design architect |
Sumitomo Mitsui Construction Co., Ltd. Building Design Department |
| Contractor |
Tokyo Building Construction Branch, Sumitomo Mitsui Construction Co., Ltd. |
| Environmental design |
Exterior design: Fernando Vazquez
Interior design: NOMURA Co., Ltd.
Landscaping: Landscape Plus |
* Details of zones other than commercial zones A and B are yet to be decided.
Map
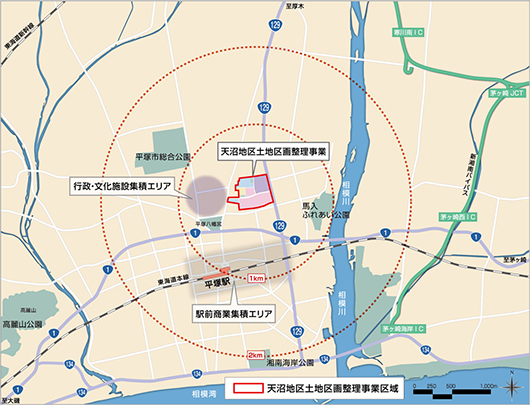
Click map to enlarge
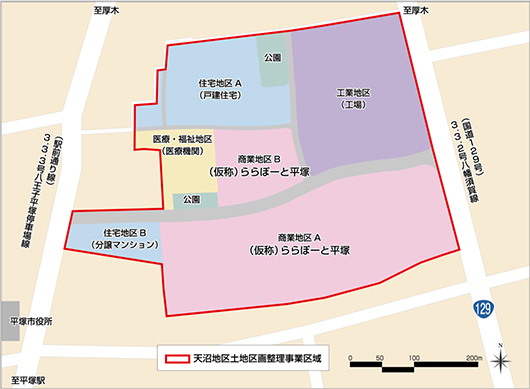
Click map to enlarge