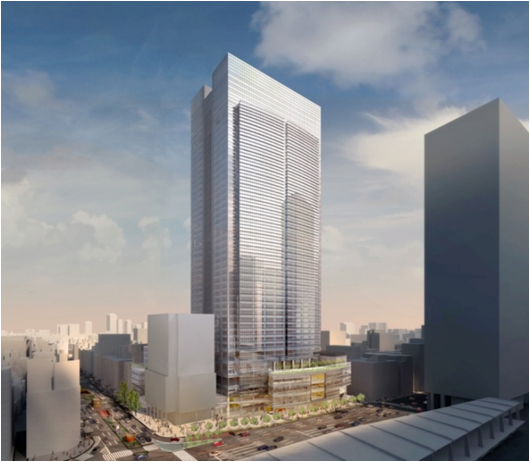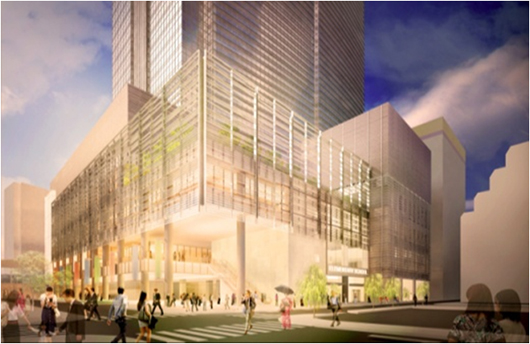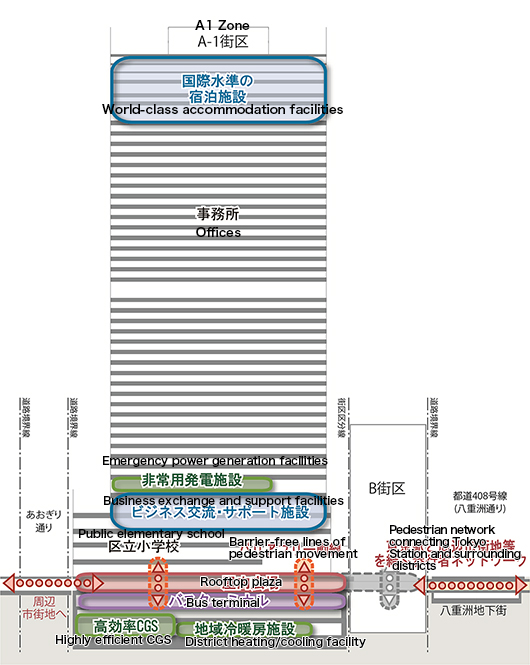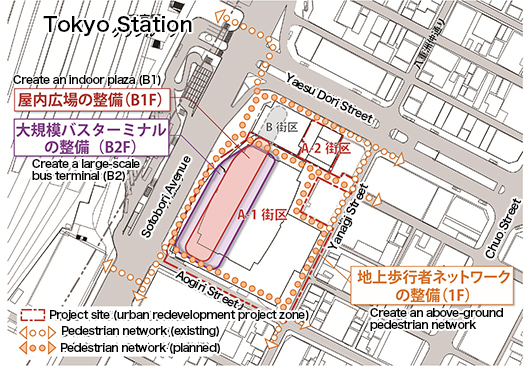Yaesu 2-Chome North District Category-I Urban Redevelopment Project Overview
April 10, 2014
Mitsui Fudosan Co., Ltd.
Mitsui Fudosan Co., Ltd. (Head Office: 1-1, Nihonbashi-Muromachi 2-chome, Chuo-ku, Tokyo) and other rights owners in the Yaesu 2-Chome North Zone Redevelopment Preliminary Association have examined the Yaesu 2-Chome North District Category-I Urban Redevelopment Project and now drawn up an overview of the project. Going forward, the project will aim to contribute toward the attractive and high quality redevelopment of the area around Tokyo Station. The Company will work through the procedures to have the project recognized as a specified project within a National Strategic Special Zone, requiring deliberation by the Tokyo Metropolitan Government’s City Planning Council, the agreement of the Council on National Strategic Special Zones, and approval as a National Strategic Urban Development Preliminary Building, Etc. by the prime minister.
The project is on a development site among the largest in the Yaesu area around Tokyo Station as it exceeds 1.3 hectares, and will strengthen the Tokyo Station area’s transportation hub functions, introduce urban functions that will heighten global competitiveness, reinforce disaster response capabilities and contribute significantly to reducing environmental load. The large-scale, mixed-use building being planned will have offices equipped with the latest performance features, an underground bus terminal to strengthen transportation hub functions and retail spaces and accommodation functions that stimulate lively activity and international exchange functions. In addition, the building will reinforce business continuity plan (BCP) functions and disaster response capabilities with plans to install an independent distributed power source, thus contributing to urban renewal.
Mitsui Fudosan is engaged in the ongoing Nihonbashi Revitalization Project in the Nihonbashi district. Going forward, it will move forward with renewed vigor to strengthen Tokyo’s global competitiveness through urban development starting with this project.
Main Features of the Project
- Strengthen the transportation hub functions in the area around Tokyo Station (create a bus terminal, etc.)
- Introduce urban functions to heighten global competitiveness (business exchange and support functions, accommodation functions)
- Reinforce disaster response capabilities and reduce environmental load (install an independent distributed power source)

Main Features and Project Overview of the Yaesu 2-Chome North District Category-I Urban Redevelopment Project
1.Strengthen the transportation hub functions in the area around Tokyo Station (create a bus terminal, etc.)
- Create a large-scale bus terminal to connect to international airports and regional cities
- Create above-ground and underground pedestrian networks to connect Tokyo Station with surrounding districts
2.Introduce urban functions to heighten global competitiveness (business exchange and support functions, accommodation functions)
- Create various types of support functions to contribute to business exchanges (including exchange and information provision spaces)
- Provide accommodation facilities offering world-class services
3. Reinforce disaster response capabilities and reduce environmental load (install an independent distributed power source)
- Plan to supply power and heat and create an independent distributed power source resilient in the face of natural disasters by networking a highly efficient gas cogeneration system (CGS) using moderate pressure gas and a district heating/cooling facility (DHC). Incorporate advanced disaster resistance and BCP functions, and efficient use of energy to reduce environmental load
- Prepare emergency shelters for people unable to return home following an earthquake or other natural disaster, storage units with provisions for use in the event of a disaster, and portable toilets

Main Features (Plot Plan)

Main Features (Cross section drawing)

Plan Overview (Planned)
| Project developers |
Yaesu 2-Chome North Zone Redevelopment Preliminary Association |
| Location |
Lots 1, 2 and part of Lot 3, Yaesu 2-chome, Chuo-ku, Tokyo |
| Main uses |
Offices, retail properties, hotel, elementary school, bus terminal, cultural facilities, parking spaces, etc. |
| Site area |
Approximately 13,500 m2 |
| Floor space |
Approximately 293,600 m2 |
| No. of floors/height |
A1 Zone: 45 floors above ground, 4 floors below ground; approx. 245 m high
A2 Zone: 10 floors above ground, 4 floors below ground; approx. 50 m high |
| Planned completion |
Fiscal 2021 |
Note: Plan content may change in the future.