Customers to Freely Design about 80% of Total Floorspace (*1)
Introducing Imagie, a Newly Developed Free Floorplan
First used in Park HOMES Akabanenishi (Akabanenishi, 6-chome, Kita-ku).
September 8, 2015
Mitsui Fudosan Residential Co., Ltd.
Mitsui Fudosan Residential Co., Ltd. (headquartered in Chuo-ku, Tokyo; Kiyotaka Fujibayashi, President and Chief Executive Officer) has newly developed Imagie (*2), a free floorplan enabling layout changes depending on residents’ lifestyles and life stages. Imagie is a made-up portmanteau of “imagination” and “ie,” the Japanese word for home, and expresses the concept of a dwelling that gives play to the imagination of the residents. Mitsui Fudosan Residential has developed Imagie as a new mode of housing through its pursuit of ideal homes that capture the “now” of living.
Imagie will be employed for the first time in some of the Park HOMES Akabanenishi (Akabanenishi, 6-chome, Kita-ku; total units: 160), which are planned around theme of “A Growing Family.” It has been decided to implement a second round at Park HOMES Setagaya Gotokujisuikeitei.
Mitsui Fudosan Residential Co., Ltd. will continue to focus on developing diverse spaces to fulfill residents’ needs.
Imagie’s Six Key Points
- Enabled original space design as architecture, ceilings, and floors are all completely flat.
- Newly developed the Imagie kitchen with original movable kitchen units mounted on casters.
- Drastically reduced kitchen relocation work by having kitchen connection ports in three places within the occupied area.
- Creating spacious welcoming porches enables them to be used freely like balconies.
- Lighting plans that can be grouped freely to suit the floor plan.
- Concentrated main equipment switches giving further freedom for space layouts.
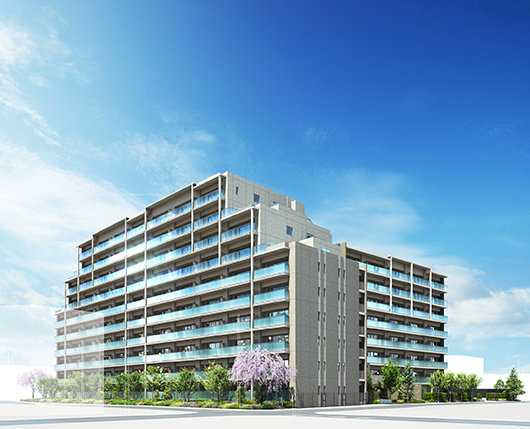
Exterior view of Park HOMES Akabanenishi (Computer-rendered image of completed project)
*1: Under a model plan, 56.43 m2 of the net occupied floor area of 69.46 m2, or the equivalent of 81.2% of total space, would be movable space. (Estimation chart)
*2: Imagie is patent pending.
The Imagie Development Concept
Imagie was developed with the concept of creating a home that continued to make its occupants’ dreams come true by changing in line with diverse lifestyles, changing family composition, and differences in values regarding a residence.
Now, condominium buyers are not only families, as had once been the case, but have diversified to include singles and seniors, among others. With changing lifestyles, emphasis has shifted from privacy among family members to ease of communication, and nowadays buyers show less preference regarding the number of rooms.
Condominium buyers now want to stay permanently in the same residence even when they reach a different stage in life. A growing number seek versatility and creativity in wanting to change their home to suit their life stage.
Against this backdrop of the times and to respond to the various needs of condominium buyers, Imagie has been developed to be a new living space that can be designed according to the lifestyles of the people living there. In addition to the movable partitioned storage Kanau Shelf(*) and newly developed movable Imagie kitchen equipped with a duct-free circulation-type range hood, Imagie features the ability to easily make major changes to the floor plan, including changing the positions of the living room, dining room, and kitchen.
* Components are mounted on casters, which can simply be unlocked to allow easy movement. This is the same system used on the movable partition storage units first used at Park HOMES Komazawa The Residence.
Imagie’s Six Key Points
- Enabled original space design as architecture, ceilings and floors are all completely flat.
Imagie employs an external frame construction method where pillars and the crossbeams are built on the exterior of rooms, enabling creation of a flat living space that can be freely composed. Furthermore, corner home units characteristics can be utilized by having the crossbeam and sanitary area’s air supply and exhaust ducts laid out on the service space side, realizing a completely flat space in which the pillars or crossbeam do not encroach on the living space.
In addition, by concentrating the bathroom, washroom, and toilet in a single area, the zone that can be laid out freely is made wider. This creates a space where about 80% of the occupied floor space can be changed at will.
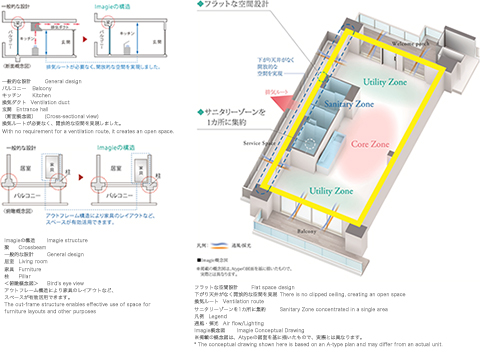
Click map to enlarge
Imagie’s original space design
Specifications and formations can differ depending on the residence. differ depending on the residence.
- Newly developed the Imagie kitchen with original movable kitchen units mounted on casters.
There had been demand for freely movable kitchens to enable designing individual space arranged around residents’ lifestyles. However, this was constricted by conventional range hoods fixed to ceilings, which made moving kitchens difficult.
To develop this original kitchen, Mitsui Fudosan jointly developed a circulation-type range hood (*1) with a manufacturer. The circulation-type range hood filters smoke from oil or odors generated during cooking and then rather than blow the air outside, uses a method to return the air indoors. This removes the constriction imposed by a fixed ceiling range hood and enables free relocation of the kitchen. The sink and stove areas have also been separated to broaden layout variations.
To safely fix the movable kitchen in place, the castors are raised off the floor and it is lowered onto legs fitted with aseismic mats that sit on the floor. The Disaster Prevention Research Institute, Kyoto University, tested the kitchen at a magnitude 7 force and it was confirmed to have sufficient strength. (*2)
*1: The circulation-type range hood has acquired a fire protection assessment and assessed by the Tokyo Fire Department as complying with the Tokyo Metropolitan Government Fire Prevention Ordinance.
*2: Tested on vibration equipment at the Disaster Prevention Research Institute, Kyoto University at 120% output at JMA-KOBE.
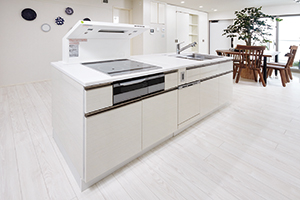
Imagie kitchen
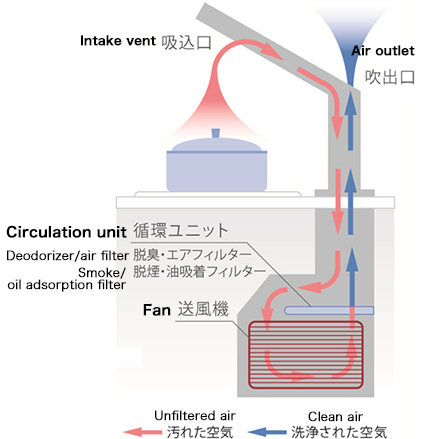
Recirculating air range hood Conceptual Drawing
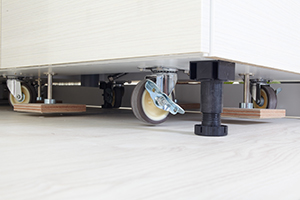
Castors beneath the kitchen
- Drastically reduced kitchen relocation work by having kitchen connection ports in three places within the occupied area.
In a regular refurbishment, changing the positioning of the kitchen requires laying pipes out for water supply and drainage and the exhaust duct from the outset. This requires major construction work to both the floor and ceiling, and depending on the place, there are instances where refurbishment is impossible because piping routes can’t be made. However, with Imagie, the occupied area has three built-in kitchen connection ports making possible water supply, drainage, and a power source, enabling easy installation* in a short time and also making the kitchen movable.
* Piping and electrical connections must be performed by a specialist technician.
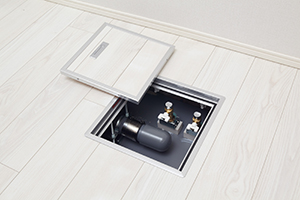
Kitchen connection port
- Creating spacious welcoming porches enables them to be used freely like balconies.
The entrance has an opening with a sash window and a welcoming porch space of about 11 m2. This creates an area with a sense of openness and brightness even if the living and dining room are arranged on the entranceway side. Taking security considerations into account a lockable porch gate about 1.8 meters tall secures the privacy of the welcoming porch and enables use of the space before the entrance in the same way as a balcony. It is almost as though there are balconies on both sides of the apartment and the welcoming porch enables freer use of the imagination in design.
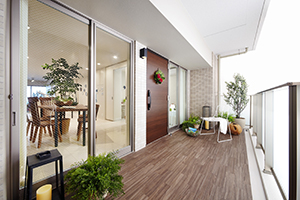
The welcoming porch creates the sensation of being on a balcony
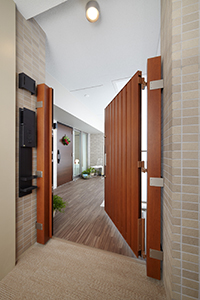
The lockable porch gate
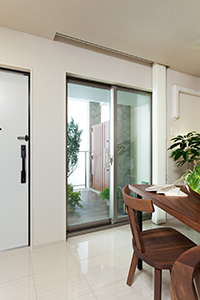
The protruding sash window
- Lighting plans that can be grouped freely to suit the floor plan.
The Core Zone forming the central part of the residence uses downlights arranged in the ceiling while the widely used Utility Zone uses ceiling lights and wall-mounted rail lights arranged for the interior. Each light has its own address setting and changing the address combinations enables free grouping of the lighting scope. When changing the plan, simply changing the groupings will provide lighting appropriate for the floorplan, and lighting in each room can also be controlled via a remote control that enables it to be switched on or off.
- Concentrated main equipment switches giving further freedom for space layouts.
Concentrating all switches in a single area on a wall of the Core Zone, including the color monitor, interphone and remote controls for floor heating and the hot water heater, keeps them from interfering with the laying out of space. Furthermore, as all lights can be switched on or off in a single place it is convenient for turning out the lights when going out.
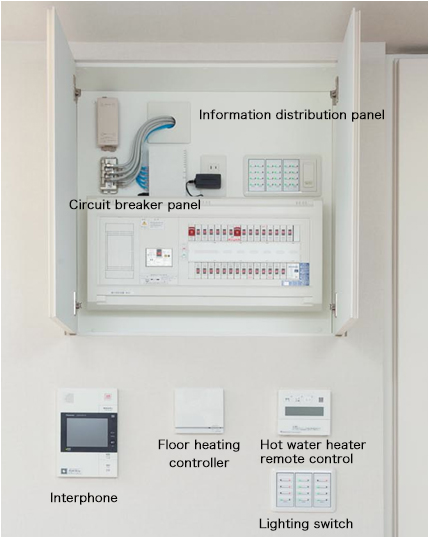
Central equipment control panel