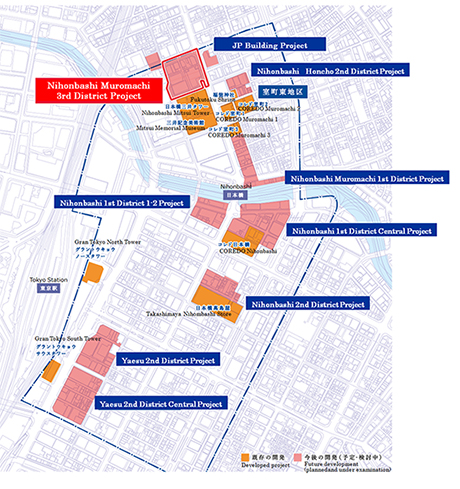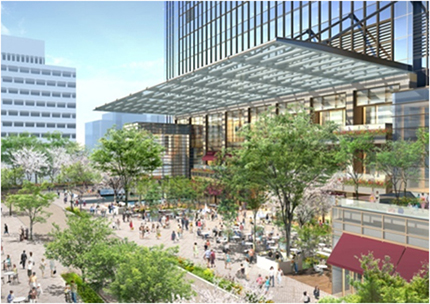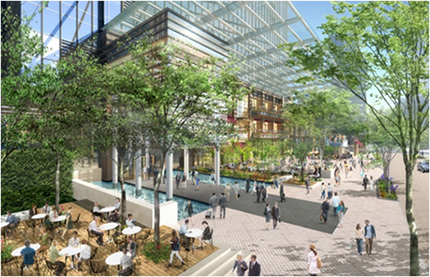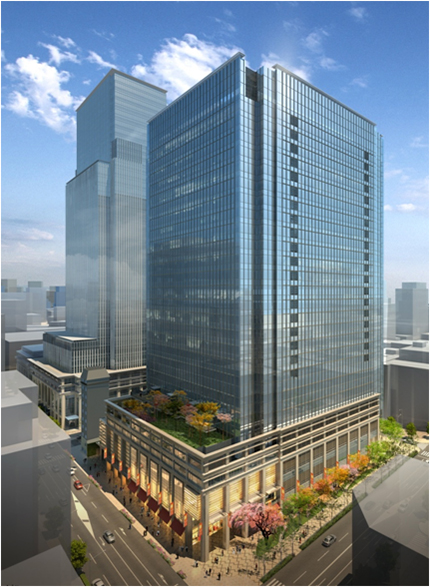
|
* Information contained in this news release is current as of its date of announcement. Be aware that information contained herein is subject to change without notice. |
Construction work begins on Nihonbashi Muromachi 3rd District Project
Core Element of the 2nd Stage of the Nihonbashi Revitalization Plan and Redevelopment to create a large-scale mixed-use urban smart city in Nihonbashi
January 29, 2016
Mitsui Fudosan Co., Ltd.
Mitsui Fudosan Co., Ltd., as a member of the Nihonbashi Muromachi 3rd District Project Association, is proud to announce that a ceremony was held today for construction that started December 17 in the A Zone of the Nihonbashi Muromachi 3rd District Project in Muromachi 3-Chome and Hongokucho 4-Chome in Chuo-ku, Tokyo.
Mitsui Fudosan is taking part in this project as a landowner, association investor and project manager. Construction work on this project is due for completion at the end of March 2019.
Features of the project are as follows.
- As the core element of the 2nd Stage of the Nihonbashi Revitalization Plan, the redevelopment project will promote a fusion of Japanese tradition and innovation
- Unprecedented levels of safety, security, and BCP(business continuity planning) with the establishment of an energy plant supplying power and heat and installation of the latest seismic structural control system
- A large-scale redevelopment with mixed-use building of about 168,000 m2 comprised of offices, commercial facilities and hall
- Plaza with landscapes rich in greenery to provide warmth and liveliness
- An exterior designed by Pelli Clarke Pelli Architects to express a harmonization of diversity and progress
Through projects comprising the Nihonbashi Revitalization Plan, Mitsui Fudosan will facilitate work, life, leisure and relaxation, as well as create innovation and new industries. In addition, the project will accelerate its Urban Smart City Strategy of creating neighborhoods that mature with age by continuing to grow through area management and become an initiative to strengthen Tokyo’s international competitiveness toward a higher level for 2020.
Under the slogan "BEYOND THE OFFICE " Mitsui Fudosan will continue to provide distinctive office buildings that go beyond conventional concepts to generate new added value.

- As the core element of the 2nd Stage of the Nihonbashi Revitalization Plan, the redevelopment project will promote a fusion of Japanese tradition and innovation
In Nihonbashi, Mitsui Fudosan is working on the Nihonbashi Revitalization Plan, a collaborative public, private and community initiative based on the concept of “Proceeding to Create While Retaining and Reviving.”Mitsui Fudosan, as a promoter of the Nihonbashi Revitalization Plan, undertakes many initiatives and has positioned this project, among the 10 that comprise the plan, as the 2nd Stage.
·This project is an important one that will form the core of the 2nd Stage of the Nihonbashi Revitalization Plan.
This project, located at the northern gateway to the Nihonbashi area, will promote the fusion of tradition and innovation and contribute to the revitalization of the entire Nihonbashi area.
Nihonbashi Revitalization Plan’s 2nd Stage Project Map

- Unprecedented levels of safety, security, and BCP(business continuity planning) with the establishment of an energy plant supplying power and heat and installation of the latest seismic structural control system
- This project involves the establishment of an energy plant that will provide electricity and heat not only to the development area but also to parts of the surrounding area including retail facilities and offices.
- The energy plant is powered by gas, which is highly reliable at times of disaster and can facilitate the building’s BCP electricity supply during emergencies. By securing a high-performing disaster response that takes into account safety and security the project aligns with the Urban Smart City Strategy for Nihonbashi.
- This project will install the latest high performance structural control oil damper HiDAX-R developed by Kajima Corporation. This device can cover a major earthquake of class 7 seismic Intensity and is highly effective for locations with a high frequency of earthquakes measuring up to class 4 and 5 seismic Intensity and longer duration massive sway motion. In the event of an earthquake equivalent to the Great East Japan Earthquake, the equipment used in this project will reduce the amplitude by about half and vibration around one-tenth that of ordinary seismic structural control devices, contributing to providing users with safety and security.
- A large-scale redevelopment with mixed-use building of about 168,000 m2 comprised of offices, commercial facilities and hall
- This project is a large-scale redevelopment located on a site of 11,480 m2 and total floor space of 168,000 m2 with 26 floors above ground and 3 floors below ground.
- This project is comprised of areas for multiple uses. Offices will occupy floors 5-25, the 3rd floor will be a hall, the 2nd floor down to the first basement floor will house retail facilities and there will be a large outdoor plaza on the 1st floor.
- On the first basement floor, an underpass for pedestrians is planned that will link directly with Mitsukoshimae Station on the Ginza line and Hanzomon line of Tokyo Metro as well as Shin-Nihonbashi Station on the JR Sobu Line.
- This project will propose a variety of working styles for office workers to account for the increasing diversity of society. Common spaces will be designed not only to enhance office workers health and convenience, but also to create an innovative atmosphere where workers interact and collaborate with each other. Office spaces will be a standard floor space of about 4,300 m2, achieving central Tokyo’s largest floor plate and enabling layouts for efficient workplaces.
- Retail facilities (about 6,000 m2) will aim to attract a diverse range of customers and create liveliness to draw out the typical atmosphere of Nihonbashi.
- The 3rd floor hall will cooperate with the Nihonbashi Mitsui Hall (5F, COREDO Muromachi 1, 2-2-1 Nihonbashi Muromachi, Chuo-ku, Tokyo) in COREDO Muromachi 1 already operating in the Nihonbashi area, further enhancing the various exchange functions of the Nihonbashi area.
- Plaza with landscapes rich in greenery to provide warmth and liveliness
- On the 1st floor of this project, a large-scale, outdoor plaza (about 1,500 m2) will be created with landscapes rich in greenery to provide warmth and liveliness.
Perspective drawing of the plaza


- Setting up of this plaza will ensure that the Nihonbashi area will have three plazas with an area of at least 1,000 m2 in the Nihonbashi area as a result of the 2nd Stage of the Nihonbashi Revitalization Plan.
1. Nihonbashi-Honcho 2-Chome Specified Blocks Redevelopment Project (tentative name)
Fukutoku Forest about 1,000 m2 (scheduled for completion in September 2016)
2. Nihonbashi 2-Chome Type-I Urban Area Redevelopment Project
Rooftop plaza about 6,000 m2 (scheduled for completion in fiscal 2018)
3. Nihonbashi Muromachi 3rd District Project
Plaza about 1,500 m2 (scheduled for completion in March 2019)
- An exterior designed by Pelli Clarke Pelli Architects to express a harmonization of diversity and progress
- The design architect for this project will be Pelli Clarke Pelli Architects the firm that designed the Nihonbashi Mitsui Tower, and they will create a cityscape of tradition and innovation expanding the area’s bounds and with harmony and diversity in Nihonbashi through an exterior design that will link the modern with the future.
Exterior image

Overview of the Nihonbashi Muromachi 3rd District Project
| Project name |
Nihonbashi Muromachi 3rd District Project |
| Project manager |
Nihonbashi Muromachi 3rd District Project Association
(Chair: Hiroshi Tanaka, President, TANACHO & CO.,LTD.) |
| Zone area |
Approximately 2.1 ha |
| Address |
(A Zone) Muromachi 3-chome, Nihonbashi, Chuo-ku, Tokyo
(B Zone) Hongokucho 4-chome, Nihonbashi, Chuo-ku, Tokyo |
| Site area |
(A Zone) Approximately 11,480 m2
(B Zone) Approximately 1,390 m2 |
| Main uses |
(A Zone) Offices, retail facilities, parking, etc.
(B Zone) Public facilities and parking |
| Schedule |
Completion in March 2019 (planned) |
| A Zone
Overview |
Access |
Direct access to Mitsukoshimae Station on the Tokyo Metro Ginza and Hanzomon Lines
Direct access to Shin-Nihonbashi Station on the JR Sobu Line
Four minutes’ walk from Kanda Station on the JR Chuo, Yamanote and Keihin-Tohoku Lines
Nine minutes’ walk from Tokyo Station on many JR lines
|
| Gross floor area |
Approximately 168,000 m2 |
| No. of floors/height |
26 floors above ground, 3 floors below ground; Approximately 142 m tall |
| Design |
Basic design: NIHON SEKKEI, INC.
Design execution: KAJIMA DESIGN (Kajima Corporation)
Supervision: NIHON SEKKEI, INC.
Design architect: Pelli Clarke Pelli Architects, Inc.
Pelli Clarke Pelli Architects Japan, Inc.
|
| Construction |
Joint Venture among Kajima Corporation, Shimizu Corporation and Sato Kogyo Co., Ltd.
|
|
|
|