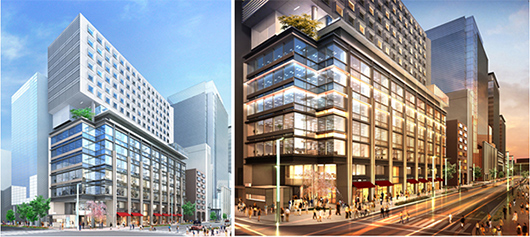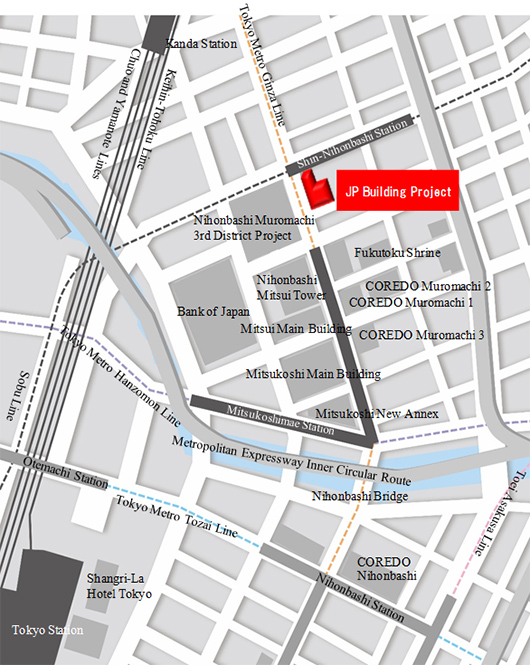
|
* Information contained in this news release is current as of its date of announcement. Be aware that information contained herein is subject to change without notice. |
Work to Begin on the JP Building Project
Hotel scheduled to open in fall 2018
June 23, 2016
Japan Pulp and Paper Company Limited
Mitsui Fudosan Co., Ltd.
Tokyo, Japan, Jun 23, 2016, Japan Pulp and Paper Company Limited (“Japan Pulp and Paper”) and Mitsui Fudosan Co., Ltd. (“Mitsui Fudosan”) announced that work will begin on the JP Building Project on July 1, 2016. The project by Japan Pulp and Paper and other landowners is scheduled for completion at the end of June 2018.
A mixed-use complex comprising offices, a hotel and retail facilities will be built and the project itself is part of the Nihonbashi Revitalization Plan, involving the redevelopment of numerous properties in the Nihonbashi area, for which Mitsui Fudosan has been contracted as the project manager. Once reconstruction of the JP Building is completed, Japan Pulp and Paper plans to sign a master lease agreement for Mitsui Fudosan to manage the collective leasing and subleasing of the offices and retail facilities it owns in the building. The project aims to develop a new complex contributing to the urban renewal of Nihonbashi.
Mitsui Fudosan will open the Mitsui Garden Hotel Nihonbashi Premier (approximately 260 rooms) in fall 2018 which will be the first Mitsui Garden Hotel in Nihonbashi Muromachi area .

Conceptual drawing of the completed building
Project Overview
| Location |
4, Muromachi 3-chome, Nihonbashi, Chuo-ku, Tokyo |
| Access |
Direct access to Mitsukoshimae Station on the Tokyo Metro Ginza and Hanzomon Lines
Direct underground access to Shin-Nihonbashi Station on the JR Yokosuka and Sobu Rapid Lines
Six minutes’ walk from Kanda Station on the JR Chuo, Yamanote and Keihin-Tohoku Lines
10 minutes’ walk from Tokyo Station on JR Lines |
| Main Uses |
Offices, hotel, retail facilities |
| Site area |
Approximately 2,300 m2 |
| Gross floor area |
Approximately 28,500 m2 |
| Structure / Floors |
Reinforced concrete structure
3 floors below ground, 15 floors above ground, and 1 penthouse floor |
| Design and construction |
Takenaka Corporation |
| Construction |
July 1, 2016 (planned) |
| Completion |
End of June 2018 (planned)
Hotel opening planned for fall 2018 |
Location map

|
|
|