
|
* Information contained in this news release is current as of its date of announcement. Be aware that information contained herein is subject to change without notice. |
First Opening in the Tokai Region. Enjoy Views from the High Floor of a Mitsui Garden Hotel
Mitsui Garden Hotel Nagoya Premier
Opening Friday, September 16, 2016
September 6, 2016
Mitsui Fudosan Co., Ltd.
Mitsui Fudosan Hotel Management Co., Ltd.
Mitsui Fudosan Co., Ltd. and Mitsui Fudosan Hotel Management Co., Ltd. will open Mitsui Garden Hotel Nagoya Premier, located in Nakamura-ku, Nagoya, Aichi Prefecture, on Friday, September 16, 2016.
The hotel is located close to Nagoya Station within the Symphony Toyota Building completed this year by Towa Real Estate Co., Ltd. Enjoy panoramic views from high floors, with the lobby on the 18th floor and 295 guest rooms situated on the 19th to 25th floors. This will be the Mitsui Fudosan Group's first Mitsui Garden Hotel to open in the Tokai region.
Features of Mitsui Garden Hotel Nagoya Premier
- A five-minute walk via a direct underground link from the Meieki area undergoing a large-scale redevelopment.
- The first Mitsui Garden Hotel to open in the Tokai region and the third nationwide to be assigned the Premier name.
- Enjoy relaxing panoramic views of the Nagoya cityscape with the lobby on the 18th floor and guest rooms located from the 19th to 25th floors.
- Expresses a new sense of place for Nagoya with an interior design that conveys a futuristic Japanese-style appearance and artwork by Studio Ozawa Design, based in Aichi Prefecture and active globally.
- A layout that maximizes the upper floor views with an expansive entrance area and 295 guest rooms.
- A large, expansive spa where guests can relieve the tiredness of travel.
- Restaurants and bars serving mainly local ingredients from Aichi Prefecture. The breakfast buffet includes traditional Nagoya cuisine, while modern oriental cuisine featuring local ingredients can be enjoyed at lunch and dinner.
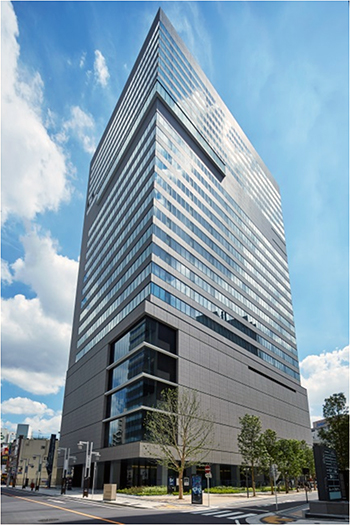
Exterior view
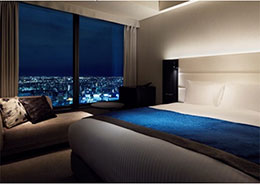
Guest room
|
 |
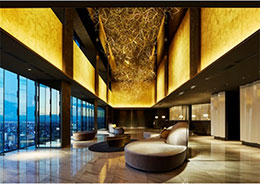
Lobby
|
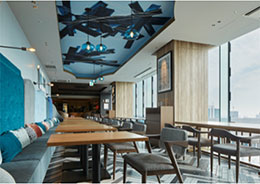
Restaurants
|
 |
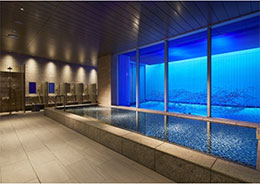
Spa
|
Details of Mitsui Garden Hotel Nagoya Premier
- The Tokai Region’s First Mitsui Garden Hotel Appears in the Meieki Area
Mitsui Garden Hotel Nagoya Premier, the Tokai region’s first Mitsui Garden Hotel, will open in a location that is a five-minute walk from Nagoya Station and the Meieki area currently undergoing a large-scale redevelopment. It will be the third hotel in Japan to be assigned the Premier name following Mitsui Garden Hotel Ginza Premier, which opened in 2005, and Mitsui Garden Hotel Osaka Premier, which opened in 2014.
The Nagoya area is expected to attract a greater number of visitors, not only due to further increases of inbound tourists from overseas, but also including a projected boost in business travelers from within and outside of Japan and Japanese tourists due to the planned 2027 opening of the Chuo Shinkansen maglev line, creating a unified urban formation with Tokyo.
- “Premier of the Skies” Offers a View of Nagoya’s Cityscape
The 18th floor lobby and guest rooms on the 19th to 25th floors offer views of Nagoya’s cityscape. The views are part of the hospitality offered by the hotel, along with the spa for relieving the tiredness of traveling and cuisine featuring the local tastes of Nagoya. The “Premier of the Skies,” an extraordinary space towering up to 115 meters from the ground, is a place to spend an elegant time relaxing.
A Design Conveying a Futuristic Japanese Style
The 18th floor lobby welcomes guests with an interior design concept based on the sensations of “Status,” inviting the guests to their rooms, Escape, providing liberation from the mundane, and Japanese Future, which is a reinterpretation of traditional Japanese style for tomorrow. Riding up on the elevator leading directly to the hotel is almost like being in the skies, while the spacious lobby with a typically Nagoya-like golden glimmer and sense of liberation releases guests from the mundane.
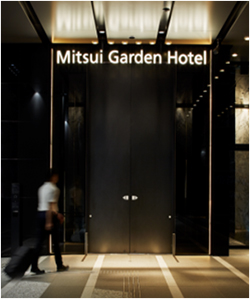
Enjoy Panoramic Views from Guest Rooms
Guest rooms located from the 19th to the 25th floors have a layout that provides a spacious entrance and maximizes views, and the keep of Nagoya Castle can be seen from some rooms. Twin rooms and some double rooms are equipped with a roomy bath. From a corner room with a bath featuring a panoramic view, guests can gaze out over the Nagoya landscape while taking a bath.
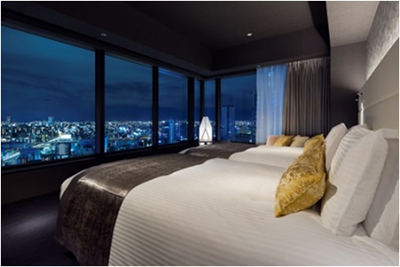
- Relive Tiredness in the Dreamy Spa
The 18th floor is equipped with a spa exclusively for the use of guests’ to relieve the tiredness of their journey. The courtyard has art installations with the motif of a sea of clouds, so mornings reflect the rising sun to create a space with a sense of coolness, while at nights a blue light is projected to create a dream-like space, enabling guests to enjoy the facility’s different expressions depending on the time of day. In the women’s spa, a light made in the image of a twinkling star has been installed in the powder room to convey a sense of cleanliness and elegance in which to relax at ease after getting out of the bath.
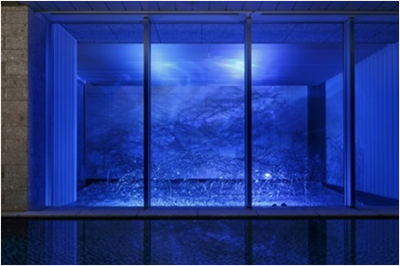
Spa art “Cloud”
- Original Art that Expresses Nagoya’s Sense of Place
Artwork in the lobby, large bathing facility, and guest room elevator halls has been installed with involvement from Studio Sawada Design, a globally active company established by Mr. Hirotoshi Sawada in Tokoname City, Aichi Prefecture. The art is original work in the image of clouds and stars fitting for the “Premier in the Skies.” Studio Sawada Design has been involved in artwork found in the high-end hotels, restaurants, and boutiques in Japan and overseas, and its artwork has a deep-rooted expression of Aichi that provides a truly new expression of Nagoya’s sense of place.
Lobby Art
The image of a golden cloud bathed in the twilight sky. This original art expresses the typical brilliance of Nagoya and symbolizes the overall concept of the hotel as the “Premier of the Skies.”
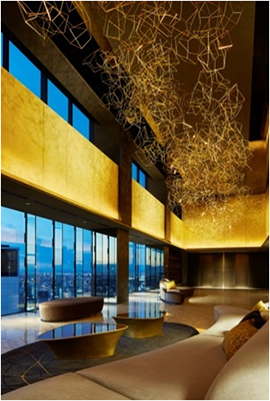
Lobby art “Golden Cloud”
Spa Art
An objet d’art expressing a sea of clouds floating in the skies creates a space with a sense of coolness when it reflects the rising sun in the morning, while at night it forms silhouettes and a dreamlike atmosphere.
Guest Room (18th Floor) Elevator Hall Art
The image of an infinite galaxy in the night sky. Tacks individually installed by hand change color depending on the viewing angle, giving a sense of depth to create art that resembles real stars.
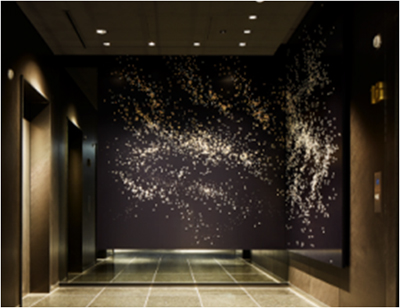
Guest Room (18th Floor)
Elevator Hall Art “Galaxy”
- Enjoy the Tastes of Nagoya at a Restaurant and Bar with Superb Views
Diners at the Living Room with SKY BAR on the 18th floor will be able to view the rich array of expressions of Nagoya city throughout the day, from breakfast service through to bar service.
The facility will also be available for use by visitors who aren’t staying at the hotel, for various purposes.
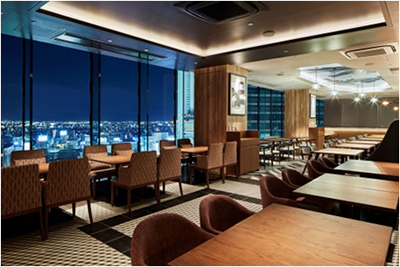
A Breakfast Buffet to Enjoy Local Cuisine from Nagoya and Other Foods
Breakfast will offer diners salads and dips using seasonable ingredients produced in Aichi Prefecture. In addition, diners will be able to enjoy selecting and tasting over 60 menu items including scrambled eggs or Japanese-style rolled omelets made using Nagoya Cochin eggs and traditional Nagoya cuisine such as beef sinew stewed in miso and mirin and kishimen noodles.
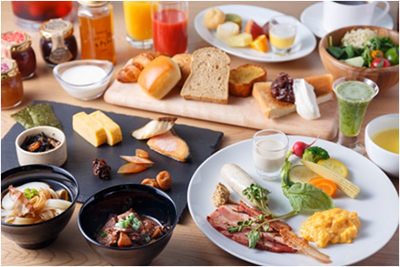
Modern Oriental Cuisine Using Local Ingredients
Lunches and dinners will be modern Oriental cuisine arranged around the use of spices and herbs and with local ingredients such as Nagoya Cochin chicken and hatcho miso. Lunches will feature a lunch set comprised of a main dish using seasonal ingredients, an appetizer and salad buffet, while dinner will be à la carte, with a menu comprising dishes made from strictly selected seasonal ingredients centering on seafood plates of fresh fish, shrimp, and scallops and spicy chicken made using Nagoya Cochin.

A Bar to Enjoy Nighttime Views
The restaurant bar will offer outstanding elevated night views for guests as they refresh themselves from the fatigue of a journey or stress of doing business. Original cocktails and beers and wines from around the world are among the drinks prepared at the bar.
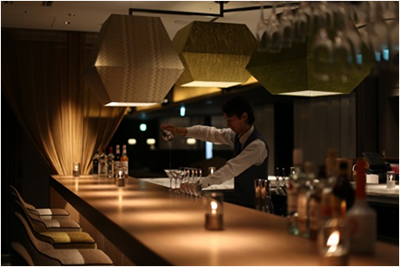
Overview of The Living Room with SKY BAR
| Breakfast |
For hotel guests ¥2,200
For non-guests ¥2,400 (Prices include tax) |
| Hours of operation |
Breakfast |
6:30-10:00 (Last entry 9:30) |
| Lunch |
11:30-15:00 (Last entry 14:30) |
| Café |
15:00-17:30 (Last entry 17:00) |
| Dinner/Bar |
17:30-23:30 (Last entry 22:30) |
| Seating |
Breakfast / Lunch 86 seats
Café / Dinner / Bar 105 seats |
Limited Time Special Plan
Premier Stay Plan: Elegant Relaxation in Nagoya’s Skies
To mark the opening of Mitsui Garden Hotel Nagoya Premier, the first premier hotel to open in the Tokai Region, an elegant commemorative plan worthy of the “premier” name has been prepared. For the duration of the special offer, the hotel will provide guests with a free bottle of sparkling wine in addition to delivering them by luxury car to a destination of their choice within the city of Nagoya from the hotel following their checkout.
Overview of the Premier Stay Plan (for two people staying a single night)
- Open for reservations: From Tuesday, September 6, 2016
Stays: From Friday, September 16 to Saturday, December 31, 2016
Reservations available: Up to seven days prior to the first night of a stay
- Room types: Premier twin room
- Room charges: From ¥29,000 (tax inclusive; per person) (Special commemorative price)
Facility Overview
| Facility name |
Mitsui Garden Hotel Nagoya Premier |
| Location |
11-27, Meieki Minami 4-chome, Nakamura-ku, Nagoya-shi, Aichi 450-0002 |
| Tel. |
052-587-1131 |
| Access |
A five-minute walk from JR Nagoya Station |
| No. of guest rooms |
295 rooms |
| Adjoining facilities |
Restaurant (18th floor), spa (for guests only) (18th floor) |
Guest room composition
| Moderate |
A room with a large writing desk and semi-double bed.
Area: 18.5 m2 Capacity: 2 No. of rooms: 145
Bed: 1,400 mm x 1,960 mm Standard room charge: ¥25,000 (excluding tax)) |
| Moderate Twin |
A room with a spacious bathroom and roomy bed.
Area: 24.0 m2 Capacity: 2 No. of rooms: 42
Bed: 1,200 mm x 1,960 mm Standard room charge: ¥35,000 (excluding tax)
|
| Moderate Double |
Rooms located on the upper floors (24th and 25th floors) with queen-sized beds.
Area: 18.5 m2 Capacity: 2 No. of rooms: 58
Bed: 1,600 mm x 1,960 mm Standard room charge: ¥27,000 (excluding tax) |
| Comfort Twin |
A twin room with a spacious bathroom. Can accommodate a third person.
Area: 25.6 m2 Capacity: 2-3 No. of rooms: 12
Beds: 1,200 mm x 1,960 mm/1,100 mm x 1,960 mm (when adding a third person)
Standard room charge: ¥38,000 (excluding tax) |
| Comfort Double |
A room with a sofa, writing desk, and queen-sized bed.
Area: 21.9 m2 Capacity: 2 No. of rooms: 7
Bed: 1,600 mm x 1,960 mm Standard room charge: ¥29,000 (excluding tax) |
| View Bath Twin |
A room built to Hollywood specifications with an en suite comprised of a view-type bathroom, powder space, and toilet offering views uniquely available from corner rooms.
Area: 34.0 m2 Capacity: 2 No. of rooms: 12
Beds: 1,200 mm x 2,050 mm Standard room charge: ¥50,000 (excluding tax) |
| Superior Double |
A higher-grade room offering panoramic views from the upper floors, a spacious bathroom, and queen-sized bed.
Area: 24.0 m2 Capacity: 2 No. of rooms: 5
Bed: 1,600 mm x 1,960 mm Standard room charge: ¥32,000 (excluding tax) |
| Premier Twin |
A special room, of which there are only two, located on the corners of upper floors (24th and 25th floors), with an expansive living area and en suite bathroom comprised of a view-type bath, powder space, and toilet.
Area: 60.0 m2 Capacity: 2 No. of rooms: 2
Beds: 1,400 mm x 2,050 mm Standard room charge: ¥90,000 (excluding tax) |
| Deluxe Double |
The highest grade of double room, providing panoramic views from upper floors, a roomy bathroom, and king-sized bed.
Area: 24.0 m2 Capacity: 2 No. of rooms: 11
Bed: 1,800 mm x 1,960 mm Standard room charge: ¥35,000 (excluding tax)
|
| Access-Friendly Twin |
A functional double room where all customers can feel at ease, including people using wheelchairs or senior citizens.
Area: 25.6 m2 Capacity: 2 No. of rooms: 1
Beds: 1,200 mm x 1,960 mm Standard room charge: ¥35,000 (excluding tax)
|
|
|
|