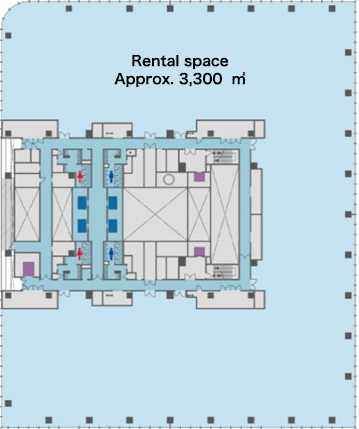Mitsui Fudosan to begin
Toyosu 2nd District 2-1 Project (Towers A and C)
December 1, 2016
Mitsui Fudosan Co., Ltd.
Tokyo, Japan, December 1, 2016 - Mitsui Fudosan Co., Ltd., a leading global real estate company headquartered in Tokyo, announced today that a groundbreaking ceremony was held for the Toyosu 2nd District 2-1 Project (Towers A and C )(hereinafter, the “project.”)
The project is part of the Toyosu 2-Chome Station Area Type-I Urban Area Redevelopment Project building project, and continues on from the Koto City Toyosu Civic Center completed in June last year and the Tokyo Fire Department Fukagawa Fire Station Toyosu Branch Office finished in November this year. Mitsui Fudosan will advance this project as the main developer with the cooperation of IHI Corporation, the owner of the project site.
The project is located on a site of approx. 19,000 m2 (within the 2-1 District with an area of approx. 28,000 m2) near Toyosu Station on the Tokyo Metro Yurakucho Line and Yurikamome Line. The project will be a large-scale, mixed-use redevelopment centered on office functions. The building will have a total floor area of approx. 184,000 m2 (for a total floor area of approx. 259,000 m2 combined with Tower B planned for construction next year) and will become a new landmark for the Tokyo Bay area within Tokyo. It constitutes the largest scale project in the Toyosu area.
In addition to offices equipped with the latest functions, the project includes a retail zone that extends the functions of the adjacent Urban Dock LaLaport Toyosu (LaLaport Toyosu), and a hotel zone directly operated by the Mitsui Fudosan Group. Furthermore, an energy plant that will be Mitsui Fudosan’s second-largest after the Nihonbashi area will be established to supply electricity and heat, which will further strengthen business continuity planning (BCP).
Moreover, to blend in with the surrounding area and create further vitality, the project site will not only have greenery spaces and plazas, but also direct access by bridge to adjacent Toyosu Park and to LaLaport Toyosu via a deck as part of a plan designed for ease of traveling around and networking within the surrounding area.
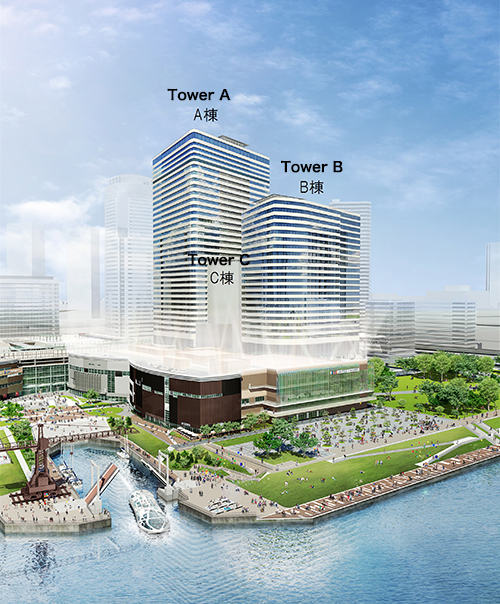
A perspective view of the exterior facing the sea
Main Features of this Project
1.Large-scale, mixed-use redevelopment including offices, a retail facility, and a hotel
Mitsui Fudosan’s developments in the Toyosu 2-Chome and 3-Chome districts include the Toyosu Center Building and Toyosu Center Building Annex, LaLaport Toyosu, and the Urban Dock Park City (residential housing). The project will be a mixed-use development centering on office functions and including a retail facility, a hotel, and more.
- Offices
Offices have large-scale floor plates with standard floor exclusive areas of approx. 3,300 m2, which enables efficient office layout. In addition, as society moves toward greater diversity, diverse working styles can be proposed to office workers. To enable provision of new workplaces to tenant companies, offices have a high degree of design freedom with initial plans including such features as outdoor terraces, open ceiling spaces, and skeleton frame ceilings. Common spaces will be designed to enhance office workers’ interaction, health and convenience.
- Retail facilities
In the retail zone, Mitsui Fudosan’s planning and discussion will be aimed at achieving an attractive store composition to complement existing facilities at LaLaport Toyosu and meet the needs of officer workers and other LaLaport Toyosu users by providing fashionable restaurants and cafes, easily accessible food sales, eat-in dining, and sales.
- Hotel
In the hotel zone, Mitsui Fudosan plans to open a directly operated hotel on the upper floors (33rd to 36th floors) of Tower A. With approximately 225 guest rooms, the hotel will be built under a concept of an “urban sky hotel with an extraordinary sense of the seas and skies.” It will provide an extraordinary space not only to meet business demand, but also for the enjoyment of leisure-oriented travelers in the Ginza and Tokyo Bay areas. Utilizing the outstanding location with its expansive panoramic views of the Tokyo Bay area, plans are to establish a Sky Lobby, guest room baths with views, a restaurant with a sky terrace, and a large spa on the top floor. The opening is planned for late June 2020.
A perspective view of the exterior from the Toyosu Station side
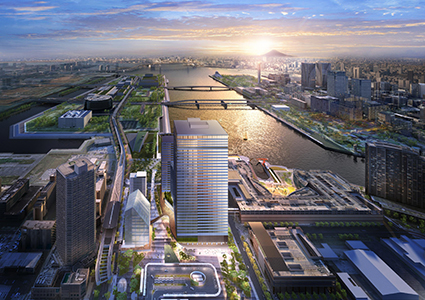
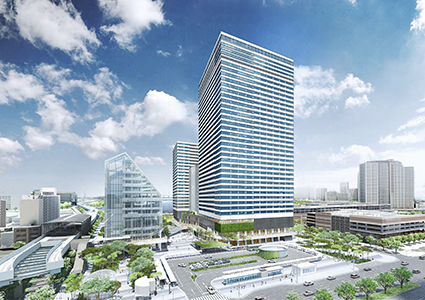
2.Connecting with adjacent facilities will create a horizontal, mixed-use facility centered on Toyosu 2-Chome and 3-Chome
This project will have a direct link to Toyosu Station on the Tokyo Metro Yurakucho Line and Yurikamome Line, as well as decks, bridges and other features that will connect to the main facilities in the Toyosu area, including LaLaport Toyosu, Toyosu Park, and Toyosu Civic Center.
By providing a transport hub and connecting to adjacent retail facilities and parks, the multi-use aspects of the project will extend to realizing mixed-uses in the entire surround area. This will make it easier to travel around the area and contribute to greater convenience as well as create greater vitality in the Toyosu area.
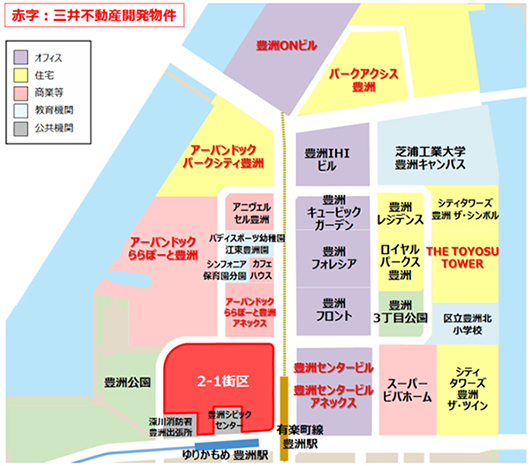
Current Toyosu 2-Chome, 3-Chome area (categorized by purpose)
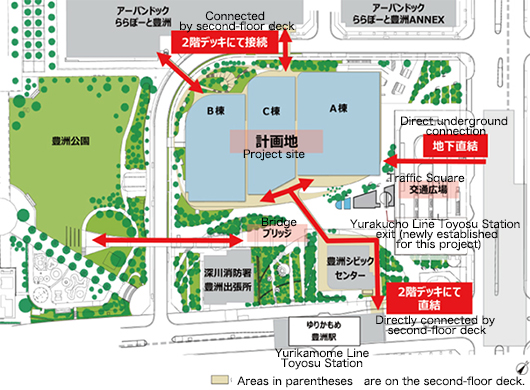
Connections with surrounding facilities
3.Providing safety, security, and BCP functions with the establishment of an energy plant supplying power through gas power generation and heat and seismic resistant control system
Tower C in this project will be equipped with an energy plant supplying power and heat within and outside of the redevelopment zone. (This will be the second “designated power transmission project” for Mitsui Fudosan involving power transmission outside of the redevelopment zone, following the Nihonbashi area.)
The energy plant will reduce the impact on the environment, and after a disaster, it will generate a highly reliable source of power using moderate pressure gas, making it possible to supply electricity even when grid supply stops. Moreover, dual fuel-type emergency power generators fueled by both oil and moderate pressure gas enhance the independent power supply capacity during an emergency. Consequently, even if supply of moderate pressure gas stops in addition to grid supply, oil reserves enable operation of the emergency use power generators for approx. 72 hours.
Moreover, a seismic resistant control system has been installed in Tower A, contributing to the safety and security of facility users.
Furthermore, a facility enabling temporary shelter for those unable to return home following a disaster has been set up (approx. 2,500 m2 for approx. 1,500 people), creating a structure to support people unable to return home following an earthquake or other natural disaster.
Project Overview
| Project name |
Toyosu 2nd District 2-1 Project (Towers A and C ) |
| Construction Representative |
Mitsui Fudosan Co., Ltd. |
| Project Area |
15-12 Toyosu 2-Chome, Koto-ku, Tokyo |
| Access |
Directly attached to Toyosu Station on the Tokyo Metro Yurakucho Line and Yurikamome Line |
| Main Purpose |
Offices, retail stores (sales, restaurants), hotel, parking space, bicycle parking, energy supply facilities |
| Site Area |
Towers A and C site: approx. 19,100 m2
District 2-1 site: approx. 27,800 m2 |
| Total Floor Area |
Towers A and C site: approx. 184,000 m2
Tower B site: approx. 75,000 m2
Total: approx. 259,000 m2 |
| No. of floors/height |
Towers A and C site: 36 floors above ground and 2 below/approx. 180 m
* Tower B is undecided |
| Urban development Basic Plan Supervision |
Nikken Sekkei Ltd |
| Design and construction |
Taisei Corporation |
| Schedule
(Planned)
|
Start construction on Towers A and C |
December 1, 2016 |
| Start construction on Tower B |
December 2017 |
| Complete construction on Towers A and C |
April 2020 |
| Hotel opening |
Late June 2020 |
| Opening of commercial properties |
First half of fiscal 2020 |
| Complete construction on Tower B |
Second half of fiscal 2020 |
Map
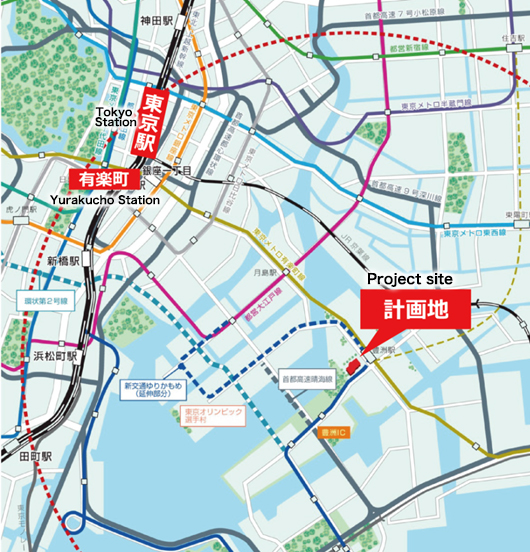
Site Layout
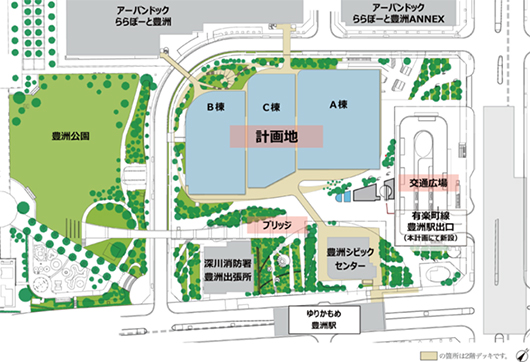
Purpose Composition Chart
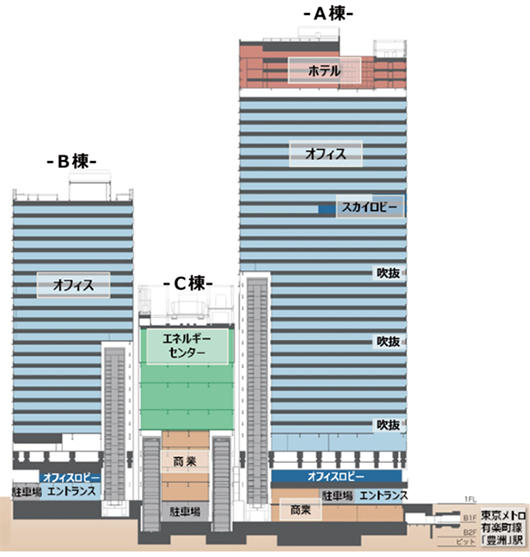
Tower A Standard Office Floorplan
