The City of Yokohama’s Tallest, Largest-Scale Condominium Residence with 1,176 Residential Units and 58 floors*1) Plus Direct Access to Train Station
Sales of Residential Units in The Tower Yokohama Kitanaka to Commence on November 25
Number of Units to Be Solid in Phase 1: 730 Units, the Largest Number of Units for Sale in a Single Building in the City of Yokohama*2; Maximum Price: ¥800 million (212.30 m2)*2
November 16, 2017
Mitsui Fudosan Residential Co., Ltd.
Marubeni Corporation
Tokyo, Japan, November 16, 2017 - Mitsui Fudosan Residential Co., Ltd., a leading housing company headquartered in Tokyo, and Marubeni Corporation today announced that effective from Saturday, November 25, 2017, the two companies will commence sales of residential units (730 units for sale in Phase 1) in The Tower Yokohama Kitanaka, a condominium residence currently under construction in Naka Ward, Yokohama.
The Tower Yokohama Kitanaka will be the City of Yokohama’s tallest, largest-scale*1 condominium residence with 1,176 residential units and 58 above-ground floors. It will be located at the center of the Kitanaka Dori Kita Redevelopment District Maintenance Plan (approx. 7.5 ha), which links the Minato Mirai 21 and Kannai districts of Yokohama.
The undertaking will give birth to a new Yokohama landmark in the form of a mixed-used urban development project comprising retail, accommodation, cultural and other facilities in a highly convenient location offering direct access to Bashamichi Station on the Minatomirai Line, which inter-runs with the Tokyu Toyoko Line.
Main Features of The Tower Yokohama Kitanaka
- The City of Yokohama’s largest-scale (1,176 units in total) and tallest (58 floors) condominium residence. Directly accessible from Bashamichi Station, just one minute away on foot.
- A mixed-use urban development comprising residential units, plus retail, accommodation, cultural and other facilities
- Sales price (Phase 1): ¥45 million (473.94 ft2 (44.03 m2)) to ¥800 million (2285.17 ft2 (212.30 m2)). Main sales range: Around ¥66 million (26 units).
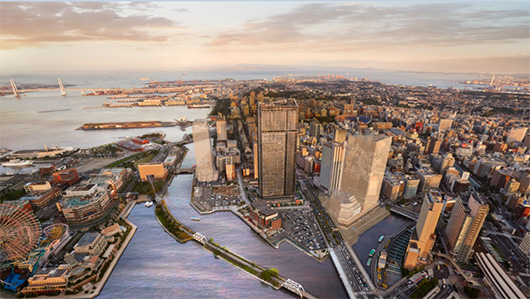
Conceptual image of completion (A composite image of computer graphics and a photograph of the site taken from a point approximately 600 meters away from the site at a height of approximately 273 meters.)
*1 With 58 floors, the development would be the tallest condominium building with units for that has gone on sale in the City of Yokohama since 1993. With more than 1,100 units for sale in a single building, the development would have the largest number of units for sale among condominiums marketed in the City of Yokohama since 1993. From condominium data based on survey and data collected by Marketing Research Center Co., Ltd. (MRC) over the period from 1993 to October 15, 2017 (MDM November 2017 Issue); Data materials: MRC as of November 2017.
*2 The 730 units for sale will be the largest number of units supplied in Phase 1 among condominiums marketed in the City of Yokohama since 1995. In addition, the sales price of ¥800 million will be the highest price of any condominium unit for sale in Kanagawa Prefecture since 1995. Based on data over the period from January 1995 to November 10, 2017. Data materials: Real Estate Economic Institute Co., Ltd. as of November 2011.
(1)The City of Yokohama’s largest-scale (1,176 units in total) and tallest (58 floors) condominium residence. Directly accessible from Bashamichi Station, just one minute away on foot.
The Kitanaka Dori Kita Redevelopment District Maintenance Plan, where large-scale development of an approximately 7.5 ha district is underway, is situated in a zone that has been designated as a “Special Urban Renaissance and Urgent Redevelopment Area.” It is located in the Yokohama central waterfront area, within walking distance of the Minato Mirai 21 district, which has been recognized as one of Japan’s Top 100 Urban Landscapes, the Kannai district, which preserves Yokohama’s rich heritage as a historic port town, and Yamashita Park, one of Yokohama’s most well-known sightseeing spots.
This property will be the City of Yokohama’s largest-scale (1,176 units in total) and tallest (58 floors, approx. 656 ft. (200 m) tall*3) condominium residence, situated in the center of the district plan. In addition, plans call for relocating the new Yokohama City Office Building within the zone of the Kitanaka Dori Minami Redevelopment District Plan at the end of June 2020. This relocation is expected to spur the development of the Kitanaka area into the City of Yokohama’s new central district, hosting a concentration of government functions and residences, as well as retail, accommodation, cultural and other facilities.
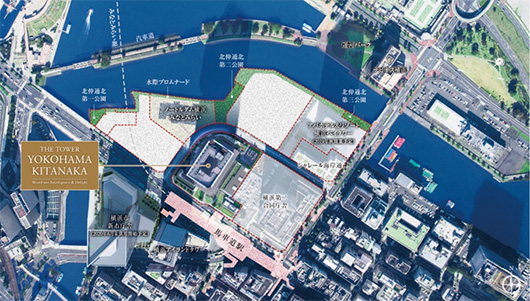
Conceptual Diagram of the sites of the Kitanaka Dori Kita Redevelopment District Maintenance Plan and the Kitanaka Dori Minami Redevelopment District Plan
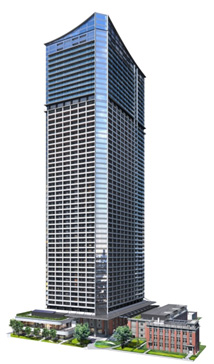
Conceptual image of the completed building
Moreover, the property will have direct access to Bashamichi Station on the Minatomirai Line, which inter-runs with the Tokyu Toyoko Line. This will give the property highly convenient access to transportation, allowing for an efficient commute to offices or schools in central Tokyo, as well as within the City of Yokohama. Furthermore, a station-front plaza and historic quarter will be developed near the new Bashamichi Station entrance/exit that will be constructed on the site, helping to generate urban vibrancy for both area residents and visitors alike.
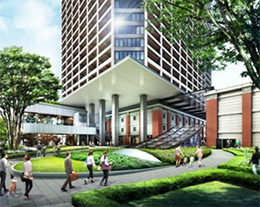
Conceptual image of station-front plaza |
 |
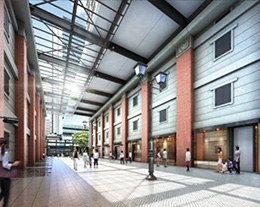
Conceptual image of historic quarter |
*3 The maximum height of the property structure is 199.95 m.
(2)A mixed-use urban development comprising residential units, plus retail, accommodation, cultural and other facilities
A condominium residence with 1,176 units will occupy the 5th to 58th floors of the tower (excluding the 46th to 51st floors), enabling residents to enjoy daily life in a prime location offering views framed by Minato Mirai 21 and spanning the inner harbor.
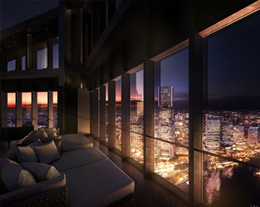
Conceptual image of the completed Sky Terrace
(A composite image of computer graphics and a photograph of the site taken in a northerly direction at a height of approx. 656 ft. (200 m), the level of the rooftop terrace.)
|
 |
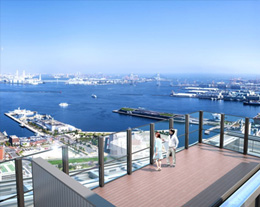
Conceptual image of the completed Harbor Terrace
(A composite image of computer graphics and a photograph of the site taken in an easterly direction at a height of approx. 656 ft. (200 m), the level of the rooftop terrace.)
|
Oakwood is a serviced accommodation facility for long- and short-term stays. It will be opening its first facility in the Yokohama area on the 46th to 51st floors. The 46th floor will be open to the public as an observation floor. A retail and cultural zone with a total floor space of approx. 64583.46 ft2 (6,000 m2) will be situated on the 1st to 3rd floors. In addition to a supermarket, the zone will enhance the daily convenience of condominium and local residents along with hosting a range of cafes and restaurants that propose lifestyles that increase their quality of life, playing a pivotal role in bringing new urban vibrancy to the Kitanaka district.
Uses of Each Floor
| Floor |
Use |
| 52nd to 58th floors |
Residential units (High grade) |
| 46th to 51st floors |
Accommodation (Oakwood) |
| 46th floor |
Observation floor (open to the public) |
| 5th to 45th floors |
Residential units |
| 5th, 25th, Rooftop floor |
Communal facilities for condominium residents |
| 1st to 3rd floors |
Commercial and cultural facilities |
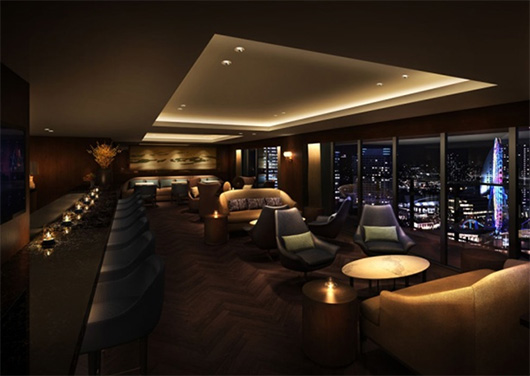
Conceptual image of the View Lounge on the 25th
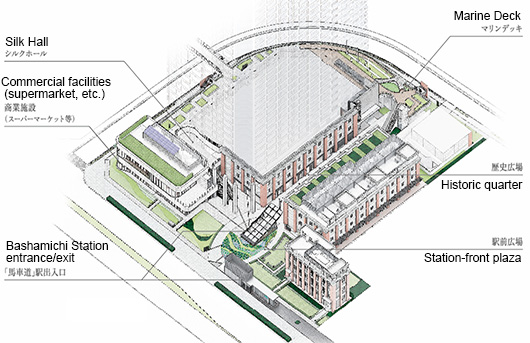
(3)Sales price (Phase 1): ¥45 million 473.94 ft2 (44.03 m2) to ¥800 million 2,285.18 ft2 (212.30 m2). Main sales range: Around ¥66 million (26 units)
We began fulfilling requests for brochures regarding the condominium units in December 2016. Since then, we have received a total of 14,200 requests on a cumulative basis (as of November 12, 2017). On August 25, 2017 we began making model rooms available for viewing, including preliminary informational meetings. Numerous customers have been considering the purchase of condominium units, with a total of more than 3,600 parties visiting the site (as of November 12, 2017). Effective from Saturday, November 25, we will commence Phase 1 registration and sales of condominium units.
The number of units for sale in Phase 1 is 730 units. The sales price will range from ¥45 million 473.94 ft2 (44.03 m2) to ¥800 million 2,285.18 ft2 (212.30 m2) on the 58th floor). The main sales range will be around ¥66 million (26 units).
The 730 units for sale will be the largest number of units supplied in Phase 1 among condominiums marketed in the City of Yokohama. In addition, the sales price of ¥800 million will be the highest price of any condominium unit for sale in Kanagawa Prefecture.
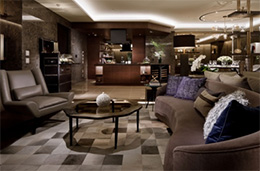
P-212 Type Model Room (Floor area: 2285.18 ft2 (212.30 m2))
|
 |
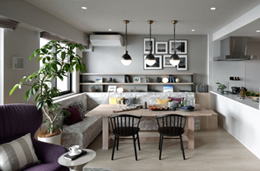
S-75A Type Model Room (Floor area: 813.96 ft2 (75.62 m2))
|
Customers have been visiting the model rooms from near and far. Just over 50% of the customers have visited from within the City of Yokohama, primarily from the local Naka, Nishi and Kanagawa wards. Almost 30% of the customers have come from the Tokyo metropolitan area, with the remaining customers visiting from other regions farther afield. The property offers an extensive range of condominium units, from one bedroom (1 LDK) units with floor areas of around 473.61 ft2 (44 m2) to three bedroom (3LDK) units with floor areas of around 2,281.95 ft2 (212 m2). For this reason, the property has attracted customers spanning an expansive range of age groups, from people in their 30s to those in their 50s and older, with family compositions ranging from DINKS to families raising children, as well as singles and active seniors.
Overview of The Tower Yokohama Kitanaka Project
| Location |
57-2 and other lot numbers Kita-nakadori 5-chome, Naka-ku, Yokohama, Kanagawa Prefecture |
| Access |
One minute on foot from Bashamichi Station on the Minatomirai Line (to the sub-entrance. Two minutes on foot to the grand entrance.) Eight minutes on foot from Sakuragicho Station on the JR Negishi Line and the Yokohama Municipal Subway Blue Line (to the coach entrance). |
| Zoning |
Commercial zone |
| Structure and scale |
Reinforced concrete construction, partial steel-frame construction, 58 floors above ground, 1 floor below ground |
| Site area |
Approx. 141,387.8 ft2 (13,135.36 m2) |
| Building area |
Approx. 94,306.17 ft2 (8,761.33 m2) |
| Total floor space |
Approx. 1,811,411 ft2 (168,285.63 m2) |
| Floor plan |
1LDK to 3LDK |
| Exclusive floor area per unit |
Approx. 473.94 ft2 to 2,285.18 ft2 (44.03 m2 to 212.30 m2) |
| Units |
1,176 units (including 50 residential units for business collaborators, plus accommodation facilities, merchants, offices, etc.) |
| Planned completion of building |
Late February 2020 |
| Design and supervision |
Kajima Corporation |
| Construction |
Kajima Corporation, Panasonic Eco Solutions Construction Engineering Co., Ltd. |
Map of local area surrounding The Tower Yokohama Kitanaka
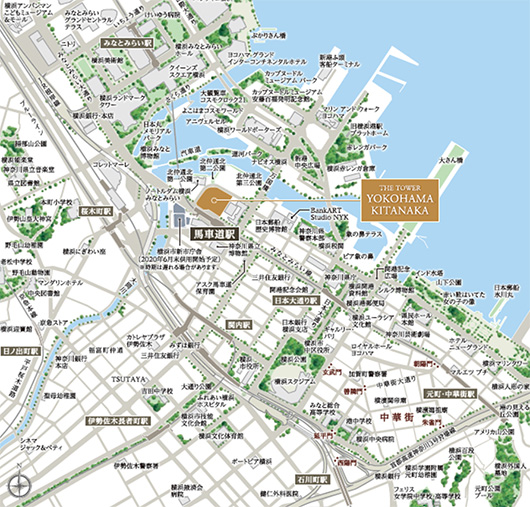
Click map to enlarge