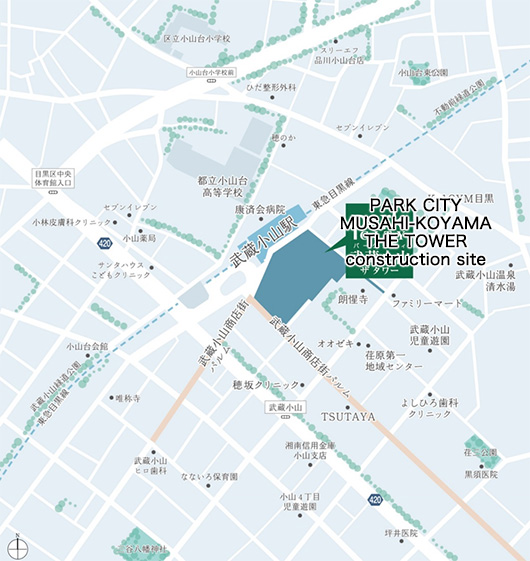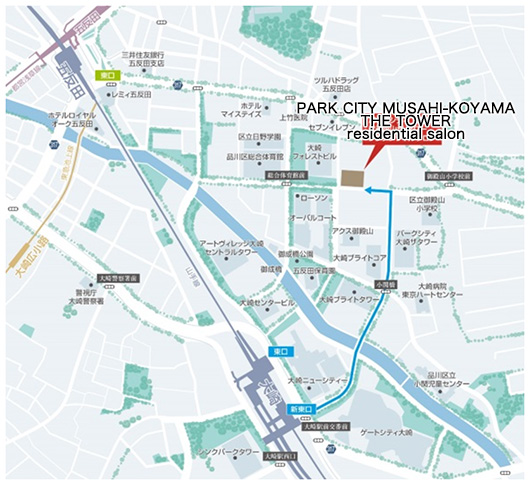First Tower Condominium in the Musashi-Koyama Station Redevelopment
PARK CITY MUSASHI-KOYAMA THE TOWER (598 units)
Phase 1 Sales to Launch on November 23, 2017
Over 9,000 Requests for Information and a Cumulative Total of Approx. 1,700 Model Room Visits
November 20, 2017
Mitsui Fudosan Residential Co., Ltd.
Asahi Kasei Realty & Residence Corp.
Tokyo, Japan, November 20, 2017 – Mitsui Fudosan Residential Co., Ltd., a leading housing company headquartered in Tokyo and Asahi Kasei Realty & Residence Corp. announced today Phase 1 sales starting from November 23 of PARK CITY MUSASHI-KOYAMA THE TOWER, a seismic-isolation structured tower condominium with 41 floors above ground and 598 units (of which 491 are for sale) that is currently under construction in Koyama 3-chome, Shinagawa, Tokyo.
Phase 1 Sales Overview
| Registration acceptance |
Thursday, November 23, 2017 (holiday) through Sunday, November 26, 2017 |
| Condominiums for sale |
204 units |
| Floor area |
506.76 ft2 (47.08 m2 (25 units)) to 1314.38 ft2 (122.11 m2 (1 unit)) |
| Sale price |
¥67.5 million to ¥263.9 million per unit |
| Floor plans |
1LDK-3LDK |
This property is the first project in the Musashi-Koyama Station Redevelopment. Being one minute on foot from Musashi-Koyama Station and just a single stop on the Tokyu Meguro Line (three minutes by express train) away from Meguro Station, the site has good access to transport, realizing the trend in recent years of working close to home, yet is still located in the Musashi-Koyama area with its casual and friendly atmosphere. NIHON SEKKEI, INC. is the architect, KAJIMA CORPORATION will build the property and Jun Mitsui & Associates Inc. Architects is supervising the design under a plan with an envisaged framework that will take into account the individuality of the Musashi-Koyama neighborhood. Many customers are considering purchase, with more than 9,000 requests for information since a website dedicated to the property was opened in April 2017, and a cumulative total of approx. 1,700 groups visiting the model room.
- First Project in the Musashi-Koyama Station Redevelopment
- A Street-Type Neighborhood Centered on a Shopping District and a Plaza for Communication and Rest Planned
- A Redevelopment Project Establishing Over 40 Commercial Facilities and Local Roads with Bicycle Parking for Public and Commercial Use
- Highly Convenient Neighborhood Made Even More Enjoyable and Substantial Shared-Area Facilities and Services
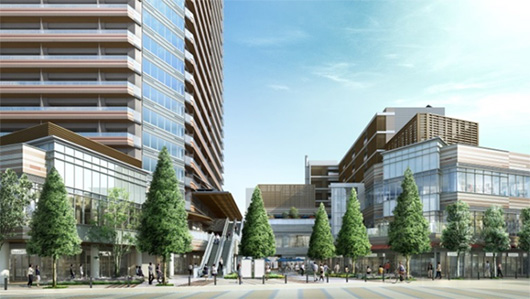
Conceptual image of The Plaza
1. First Project in the Musashi-Koyama Station Redevelopment
Musashi-Koyama is a lively neighborhood, but it has a large concentration of decrepit housing and stores, there are many narrow roads and issues remain regarding disaster readiness. Meanwhile, work is moving ahead on establishing urban infrastructure in the station area and a vision for what the Musashi-Koyama Station area aims to become in the future has been laid out with Shinagawa Ward formulating the “around Musashi-Koyama Station area town development vision.” Touching on this, the station area near Station Area of Musashi-Koyama Palm Type-I Urban Area Redevelopment Project aims to form a mixed-use urban area appropriate for being referred to as “the western entrance of Shinagawa Ward.”
The Station Area of Musashi-Koyama Palm Type-I Urban Area Redevelopment Project (District name: Park City Musashi-Koyama) will be the first project in the Musashi-Koyama Station Redevelopment. Surrounded by low- and medium-rise buildings in the Musashi-Koyama area, this property will become the centerpiece as its first super high-rise tower.
In addition to being a residential and commercial mixed-use development, this redevelopment project has value not easily obtained in a standalone tower condominium project, including The Plaza, which will become the new face of the neighborhood and create bustle, plans for pedestrian-oriented roads and greenery as well as safety considerations including various types of disaster readiness measures. Mitsui Fudosan Residential’s Park City brand focused on environment creation has been applied to the rebirth of this neighborhood. This will be the first Park City property developed in central Tokyo in a location just one minute by foot from the closest station.
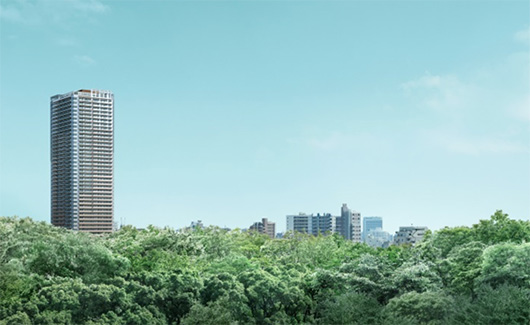
Conceptual image of the exterior
2. A Street-Type Neighborhood Centered on a Shopping District and a Plaza for Communication and Rest Planned
An Exterior Design to Suit the Neighborhood
Palm Shopping Street, extending for approx. 800 meters, is the first thing that comes to mind when thinking about Musashi-Koyama and is a shopping district that attracts people of all ages and genders. The small alleys intertwined with the shopping district and various stores lined together combine to provide warmth and bustle, making the neighborhood a loveable one.
The architecture of this property with 41 floors above ground will be carried out by NIHON SEKKEI, KAJIMA CORPORATION will build the property and Jun Mitsui & Associates Inc. Architects will supervise the design under a plan with an envisaged framework that will take into account the individuality of the Musashi-Koyama neighborhood.
Taking into account Musashi-Koyama’s characteristics of being a neighborhood to be oneself, refrain from overdoing things and a comfortable place to be in for a long time, the exterior design incorporates various earthen colors with a level tone expressing lightness, nestling into the same viewpoint as the neighborhood and striving to achieve both sophistication and intimacy as a building fitting in with the neighborhood.
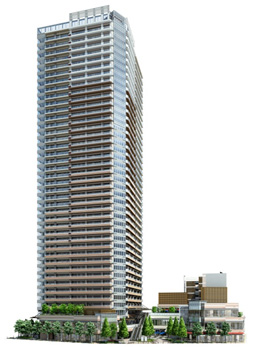
Conceptual image of the exterior
The Plaza, a New Symbol of the Neighborhood
The Plaza, which will newly appear together with this property, is usable in a unified form with the Musashi-Koyama Station area transport hub to form a place that will become a new symbol of the neighborhood. Greenery will be actively planted, including gate trees and parasols, benches and event spaces set up to transform the area into a base for the neighborhoods activities and interactions.
Adding a plaza to the street culture of Japanese neighborhoods symbolized by the boulevards leading to shrines will form a place to nurture communication and where various generations gather, rest, and seek relaxation and be a starting point for their next activities. Using this place for such things as festivals and events enables those living in the condominium to create situations where they can naturally blend into the neighborhood’s community.
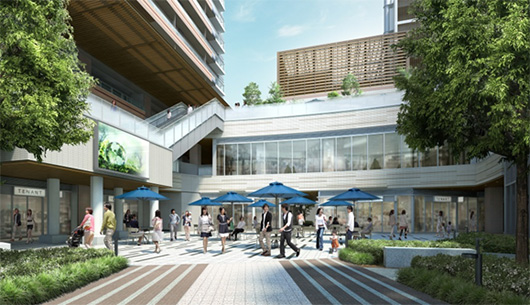
Conceptual image of The Plaza
Moreover, The Plaza can be viewed from The Terrace (rooftop garden) set up on the third floor. The aim is to create a participatory plaza where people who visit can feel the enjoyable bustle of events.
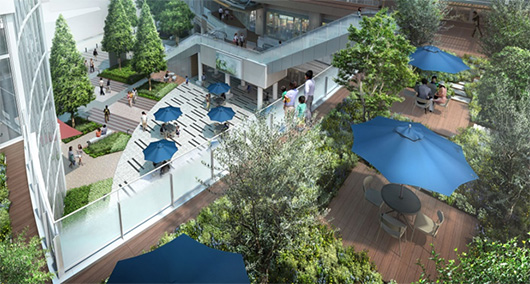
Conceptual image of The Terrace
3. A Redevelopment Project Establishing Over 40 Commercial Facilities and Local Roads with Bicycle Parking for Public and Commercial Use
The planned site calls for attracting over 40 commercial properties to surround The Plaza with restaurants and service facilities useful for day-to-day living.
Consideration has also been given to beautifying the station area landscape through the establishment of a bicycle parking lot for public and commercial use capable of holding 751 bikes, as well as moving powerlines underground.
Furthermore, establishment of passageways in the area, such as pedestrian-oriented thoroughfares and widening roads, and plans for pedestrian-oriented paths like alleys that connect the project site with surrounding roads will make life in Musashi-Koyama even easier and the neighborhood will become highly convenient.
4. Highly Convenient Neighborhood Made Even More Enjoyable and Substantial Shared-Area Facilities and Services
An Ever-Changing Approach and Dual-Level Open-Air Grand Entrance
The approach to the residential zone from the station area is set up to go through a series of changing scenes indicating a shift from bustling to calm privacy despite the station being only one minute away by foot and including passage through an avenue of evergreens and using an escalator running through a bamboo grove. The Grand Entrance Hall established on the second floor of the building will be a dynamic open space with a ceiling height of approx. 22 ft. (approx. 6.8 m) and depth of approx. 114 ft. (approx. 35 m).
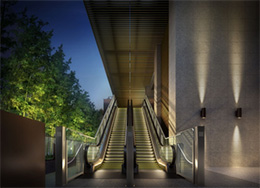
Escalator for use exclusively by residents
|
 |
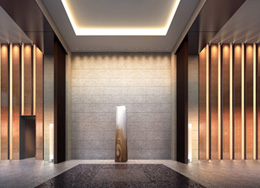
Grand Entrance Hall
|
Substantial Shared Area Facilities Capable Only in a Large-scale Tower Condominium
The property will make Musashi-Koyama, where a variety of generations interact, even more enjoyable through the Garden Lounge enabling relaxation while gazing at the garden, the Sky Terrace providing 360-degree panoramic views, the Party Room and Kids Room surrounded by greenery and the comfort of trees, with plans for a Guest Suite and Fitness Room.
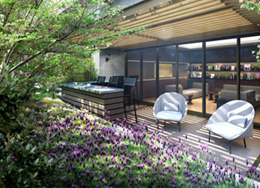
Garden Lounge
|
 |
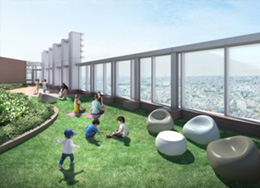
Sky Terrace
|
* PARK CITY MUSASHI-KOYAMA THE TOWER refers to the high-rise tower section, while the name of the district is Park City Musashi-Koyama
Overview of PARK CITY MUSASHI-KOYAMA THE TOWER
| Location |
3-196-1, Koyama, Shinagawa, Tokyo |
| Access |
One minute on foot from Musashi-Koyama Station on the Tokyu Meguro Line |
| Number of units |
598 (High-rise residential tower: PARK CITY MUSASHI-KOYAMA THE TOWER)
* Includes 121 land owner residential units and 16 project collaborator residential units. There are also a commercial zone and local community facilities
* Total number of units for sale 491 units (high-rise tower)
* There are 30 low-rise residential housing units (landowner residential units) located within Park City Musashi-Koyama (district name), making the total number of units 628 when combined with the high-rise tower. |
| Site area |
79,853.90 ft2 (7,418.67 m2) |
| Floor plans |
1LDK-3LDK |
| Floor space |
405.69 ft2 (37.69 m2) to 1314.38 ft2 (122.11 m2) * Applies to total units for sale |
| Structure and scale |
Reinforced concrete construction, partial steel-frame construction, 41 floors above ground, 2 floors below ground |
| Architecture and supervision |
NIHON SEKKEI, INC. (cooperation with structural architecture (high-rise tower))
KAJIMA CORPORATION first-class registered architectural firm |
| Construction |
KAJIMA CORPORATION |
| Design supervisor |
Jun Mitsui & Associates Inc. Architects |
| Planned completion of building |
Early January 2020 |
| Move-in schedule |
Early April 2020 |
| Start date for condominium sales (Phase 1) |
November 23, 2017 |
PARK CITY MUSAHI-KOYAMA THE TOWER construction site and residential salon guide
