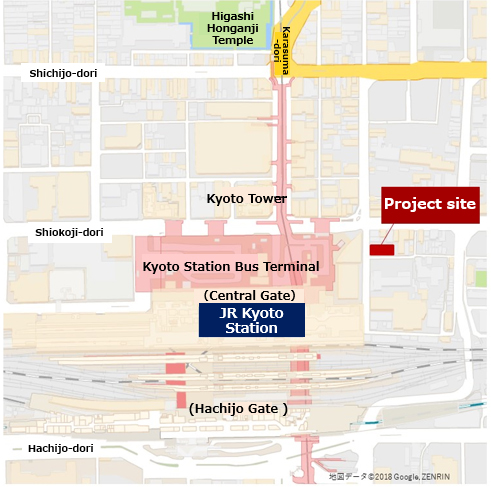New Hotel Project Near Kyoto Station
Mitsui Garden Hotel Kyoto Station Front (Tentative Name) Plan Outline Decided
Opening planned for summer 2019
February 15, 2018
Mitsui Fudosan Co., Ltd.
Mitsui Fudosan Hotel Management Co., Ltd.
Tokyo, Japan, February 15, 2018 - Mitsui Fudosan Co., Ltd., a leading global real estate company headquartered in Tokyo, and Mitsui Fudosan Hotel Management Co., Ltd. are pleased to announce that they have decided on the plan outline for Mitsui Garden Hotel Kyoto Station Front (tentative name) to be built at 848 Higashishiokojicho Shimogyo-ku Kyoto.
This project will involve Mitsui Fudosan Co., Ltd. building the hotel on a site owned by Haginoya GMK., and following completion of construction, Mitsui Fudosan Hotel Management Co., Ltd. operating it as a Mitsui Garden Hotel. The opening of the hotel is scheduled for the summer of 2019.
The project site offers outstanding transport access, being three minutes’ walk from JR Kyoto Station’s Central Gate and handy to bus stops in front of Kyoto Station for services running to sightseeing spots around the city. The hotel will serve as a center of tourism and business activities.
Mitsui Fudosan Hotel Management Co., Ltd. currently operates 5,841 rooms in 23 facilities throughout Japan under Mitsui Garden Hotels, its upper middle-class lodging-focused hotel brand, and THE CELESTINE HOTELS, its high-class hotel brand. The planned hotel will be the fifth inside Kyoto, together with Mitsui Garden Hotel Kyoto Sanjo, Mitsui Garden Hotel Kyoto Shijo, Mitsui Garden Hotel Kyoto Shinmachi Bettei, and HOTEL THE CELESTINE KYOTO GION.
Going forward, the Mitsui Fudosan Group will actively engage in new developments in the Tokyo metropolitan area and main regional cities throughout Japan.
Project Summary
| Location |
848 Higashishiokojicho Shimogyo-ku Kyoto |
| Site area |
Approx. 8,424.48 ft2 (782.66 m2) |
| Total floor area |
Approx. 56,107.20 ft2 (5,212.53 m2) |
| Structure |
Steel frame with 1 level below ground, 10 levels above ground |
| Design and construction |
Sato Kogyo Co., Ltd. |
| Scheduled to open |
Summer 2019 (planned) |
Map
