Completion of msb Tamachi Tamachi Station Tower South
and Pullman Tokyo Tamachi
April 27, 2018
Mitsui Fudosan Co., Ltd.
Mitsubishi Estate Co., Ltd.
Tokyo, Japan, April 27, 2018 - Mitsui Fudosan Co., Ltd., and Mitsubishi Estate Co., Ltd. announced today that a completion ceremony was held today for msb Tamachi Tamachi Station Tower South and Pullman Tokyo Tamachi in the msb Tamachi project they had been proceeding jointly with Tokyo Gas Co., Ltd. The ceremony was held ahead of actual completion of construction on May 1.
msb Tamachi is a development project located on a site owned by Tokyo Gas adjacent to JR Tamachi Station’s east exit. Tokyo Gas is working on the msb Tamachi Tamachi Station Tower North (including the Smart Energy Center), while Mitsui Fudosan and Mitsubishi Estate worked on msb Tamachi Tamachi Station Tower South and Pullman Tokyo Tamachi. The entire district of mixed-use neighborhood creation has a total floor area exceeding 3,229,000 ft2 (approx. 300,000 m2).
The newly completed msb Tamachi Tamachi Station Tower South is a multi-use facility designed in the image of a gate welcoming visitors to Tokyo and in addition to having highly functional offices equipped with the latest business continuity plan (BCP) functions, its lower floors include 20 retail facilities. Pullman Tokyo Tamachi will be operated by AccorHotels, a hotel chain engaged in business mainly in Europe, and will be Japan’s first hotel under the Pullman brand.
< Features of the Project >
| msb Tamachi |
Mixed-use neighborhood creation directly connected to JR Tamachi Station |
Directly connecting Tamachi Station with a covered pedestrian deck, it will create a neighborhood around a mixed-use urban district made up of offices, retail outlets, hotels and plazas. |
| msb Tamachi Tamachi Station Tower South |
Highly functional offices equipped with cutting-edge specs |
The office entrance design by global architectural firm Kohn Pedersen Fox Associates (KPF) has secured ceiling space of 24 ft. (7.5 m). The building also has advanced BCP functions where connection to an emergency power generator and the Smart Energy Center enables responding to disasters not only in the common areas, but also as a power supply for 72 hours in the office areas. |
| Commercial Zone with Variety |
A comfortable commercial zone with stores ranging from a supermarket and drugstore handling daily necessities to various specialist dining restaurants. (Scheduled to open in fall 2018) |
| Pullman Tokyo Tamachi |
Japan’s first Pullman hotel |
A high-class hotel with features including a sky bar and executive lounge. The 143-guest room hotel will respond to business and traveler accommodation needs. (Scheduled to open in fall 2018) |
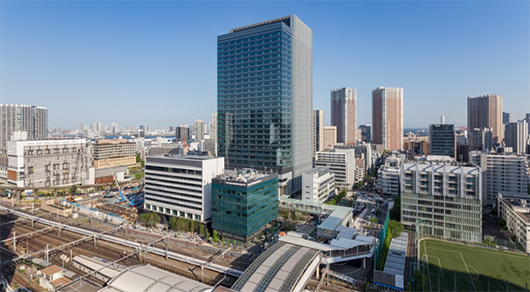
External view
msb Tamachi Tamachi Station Tower South
Large-scale, multi-purpose development with direct connections to JR Tamachi Station
- The location connected directly to JR Tamachi Station is ideal as JR Shinagawa New Station is scheduled to open in 2020 and the Hamamatsucho district is also slated for new development, so the Tamachi area is expected to see a new influx of activity going forward.
- This mixed-use development comprising retail facilities made up of various stores and services to welcome visitors to the district, as well as a hotel, also makes a reality of large-scale offices with each floor having space of approx. 33,370 ft2 (approx. 3,100 m2). The adjoining public district contains the already operating Minato Park Shibaura, (integrated branch office and sports center), Aiiku Hospital and Shibaura Park.
- The covered pedestrian deck connecting JR Tamachi Station, the project and the public district will form the planned completion of a barrier-free pedestrian network from Tamachi Station. The pedestrian deck will be partially opened with the completion of construction on msb Tamachi Tamachi Station Tower South and the plan is for the entire network to encompass the approach to the public district by the time the deck fully opens in spring 2020.
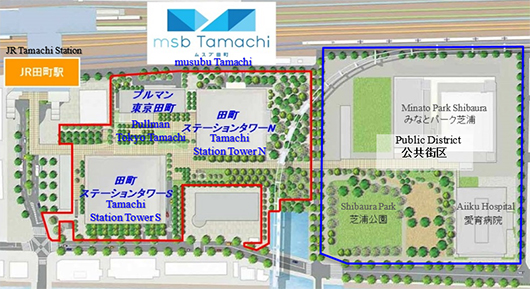
Site Layout
Click map to enlarge
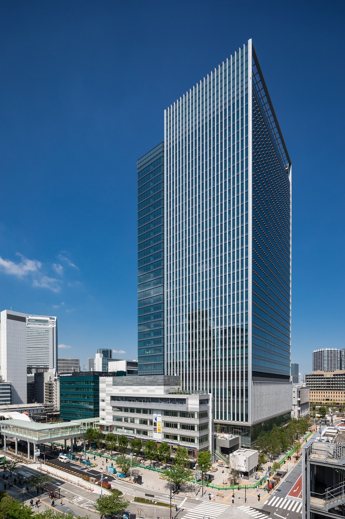
External view
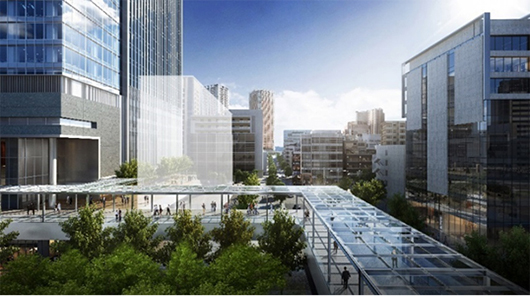
Perspective drawing of the pedestrian deck seen
from JR Tamachi Station
(Partially open from May 1 and scheduled for full completion through to the public district by spring 2020)
Highly functional offices equipped with cutting-edge specs
< Office Floor >
- Ceiling height of 2,800 mm has been secured for the office floors. Opening the window side to the maximum possible extent provides dynamic views from the highly spacious offices without pillars and creates a highly comfortable area that avoids stifling office workers.
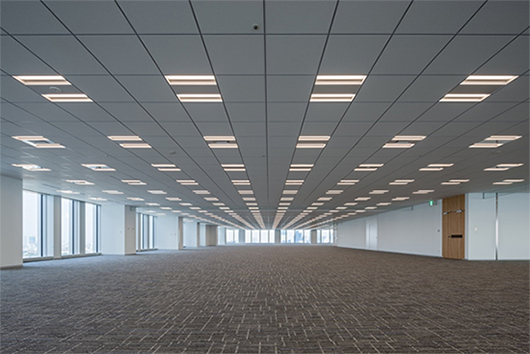
Standard office floor
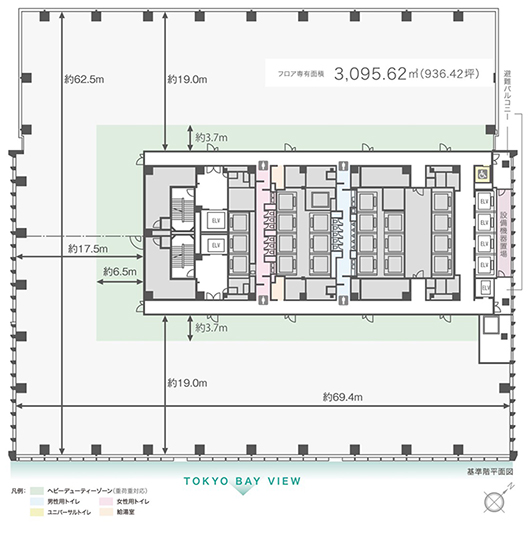
Standard floor area
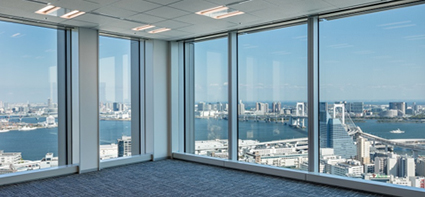
View from an office
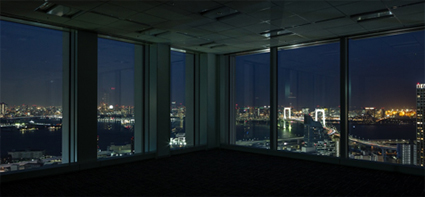
View from an office (night)
< Office entrance hall and common area >
For the office entrance hall, the ceiling height will be 7.5 m, with a sophisticated urban design of wooden louvres designed by the global architectural firm KPF. VIP elevators will be available for tenant company directors to take into account enhanced convenience for offices.
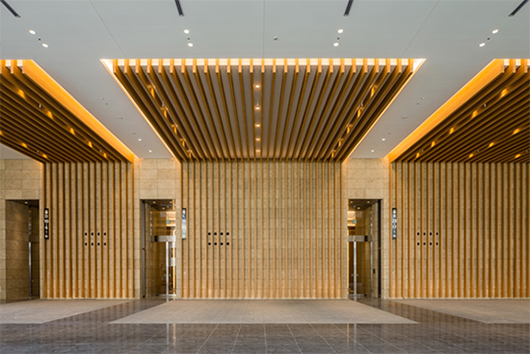
Office entrance hall
< BCP functions >
An emergency power generator has been established. In addition, in the Smart Energy Center Tokyo Gas constructed in msb Tamachi Tamachi Station Tower North to operate in advance of its opening, gas co-generation equipment has been installed to respond to disasters not only in the common areas, but also as a power supply for 72 hours in the office areas. Moreover, as a measure against water damage, important machinery and equipment like that found in the electricity room and emergency power generator room are also planned for installation above ground. The latest BCP specifications will support continuation of operations for tenant companies.
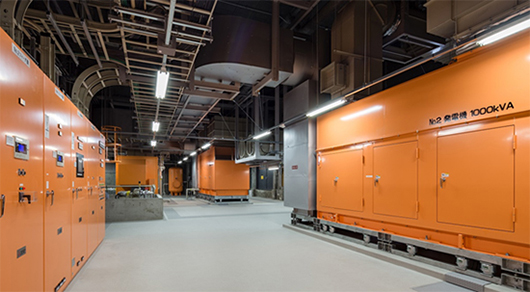
Emergency power generators
Commercial Zone with Variety
Floors 1-4 on msb Tamachi Tamachi Station Tower South form a comfortable commercial zone with stores ranging from a supermarket and drugstore handling daily necessities to various specialist dining restaurants. It is scheduled to open in fall 2018.
< Establishment Details >
- Establishment composition (15 restaurants, sales 4, office support 1)
| 1 |
Life (supermarket) |
11 |
Komahachi (pub) |
| 2 |
& COFFEE MAISON KAYSER (Café and bakery) |
12 |
Shinsoen (Chinese cuisine) |
| 3 |
Uogashi Nihon-Ichi (standing sushi bar) |
13 |
Matsumoto Kiyoshi (drugstore) |
| 4 |
Uokin (seafood pub) |
14 |
KNOCK CUCINA BUONA ITALIANA(casual Italian cuisine) |
| 5 |
Hinai Jidori Seisansekininsha no Mise Honkeabeya
(chicken on a stick) |
15 |
Fish and Wine Hanatare (wine bar) |
| 6 |
BALSA BALSA (Spanish cuisine) |
16 |
NICK STOCK CAFÉ (steak Café) |
| 7 |
Koshu Ichiba (Chinese wonton noodles) |
17 |
(Café) |
| 8 |
SCHMATZ beer dining (beer restaurant) |
18 |
(Convenience store) |
| 9 |
Silver Beetle (traditional Japanese-style pub) |
19 |
(Bookstore) |
| 10 |
Yakiniku TORAJI (meat barbecue) |
20 |
TKP Garden City PREMIUM Tamachi (rental conference room) |
Note: Establishment names may change in the future.
Pullman Tokyo Tamachi
Japan’s first Pullman hotel
In the hotel wing, an upscale brand Pullman hotel will open operated by AccorHotels, a hotel chain based in Paris, France, and engaged in business mainly in Europe. This high-class brand, which combines innovative and sophisticated design with convenience for business and comfort for leisure, is an upscale brand of AccorHotels, which currently has over 120 properties in 33 countries around the world, but this will be its first opening in Japan.
<Overview of Pullman Tokyo Tamachi >
| Structure |
9 floors above ground, 2 floors below ground |
| Hotel total floor area |
Approx. 118,403 ft2 (approx. 11,000 m2) |
| Guest rooms |
143 (planned) |
| Adjoining facilities |
Restaurant, open sky bar, executive lounge, gym, banquet room, etc. |
| Opening |
Fall 2018 (planned) |
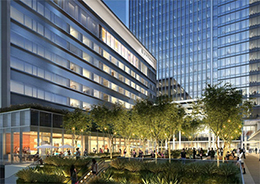
Exterior image of the hotel |
 |
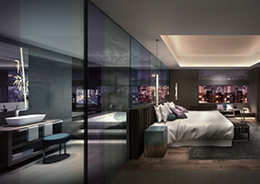
Hotel guest room image |
Area Map
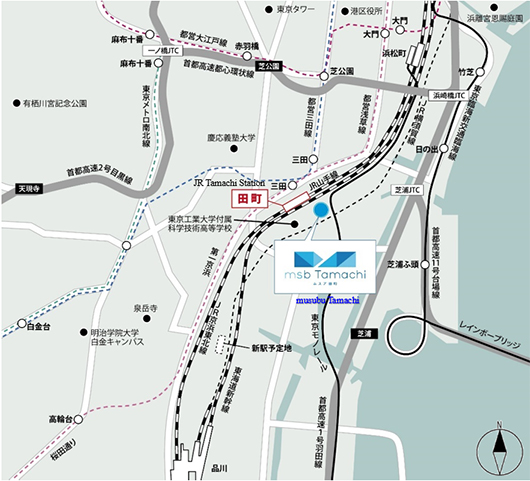
Click map to enlarge
Area Map
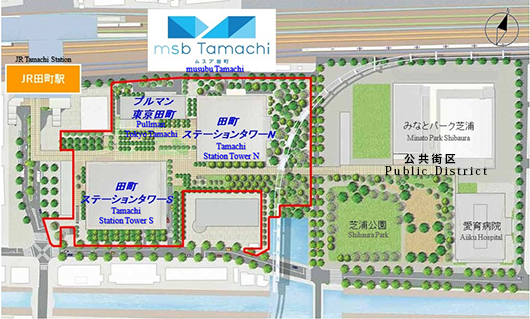
Plan
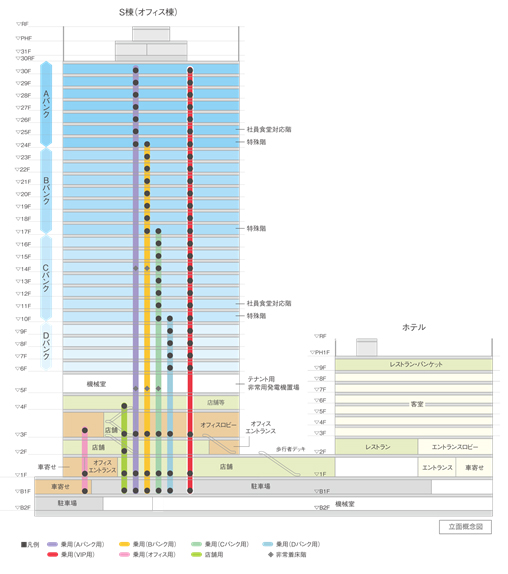
Click map to enlarge
Overview of msb Tamachi
| Project site |
1-21, Tokyo Minato City Shibaura 3-chome |
| Access |
1-minute walk from JR Tamachi Station (direct access from station), 3-minute walk from Mita Station on the Toei Mita and Toei Asakusa subway lines |
| Building name |
msb Tamachi Tamachi Station Tower North (including the Smart Energy Center)
|
msb Tamachi
Tamachi Station Tower South
|
Pullman Pullman Tokyo Tamachi |
| Developer |
Tokyo Gas Co., Ltd. |
Mitsui Fudosan Co., Ltd., Mitsubishi Estate Co., Ltd.
*AccorHotels will operate Pullman Tokyo Tamachi
|
| Site area |
Approx. 147,570 ft2
(approx. 13,710 m2)
|
Approx. 125,510 ft2 (approx. 11,660 m2) |
| Floor space |
Approx. 1,644,730 ft2
(approx. 152,800 m2) |
Approx. 1,470,565 ft2
(approx. 136,620 m2)
|
Approx. 144,559 ft2 (approx. 13,430 m2) |
| Scale |
36 floors above ground, 2 floors below ground |
31 floors above ground, 2 floors below ground |
9 floors above ground, 2 floors below ground |
| Height |
Approx. 590 ft (approx. 180 m) |
Approx. 557 ft (approx.170 m) |
Approx. 164 ft (approx. 50 m) |
| Purpose |
Offices (4F to 35F)
Stores (1F to 2F)
District heating/cooling facility (B2)
Parking (B1)
|
Offices (6F to 30F) (Office entrance on 3F)
Stores (1F to 4F)
Parking (B1)
|
Hotel (1F to 9F) |
| Design supervision |
Mitsubishi Jisho Sekkei Inc. and Nikken Inc. |
Mitsubishi Jisho Sekkei Inc. and Nikken Inc. |
| Exterior design |
KPF(Kohn Pedersen Fox Associates) |
KPF(Kohn Pedersen Fox Associates) |
| Contractor |
SHIMIZU CORPORATION |
Taisei Corporation |
| Schedule |
Construction start: August 2017
Construction completion: Spring 2020 (planned)
*Work started on the Smart Energy Center alone in October 2015 and is planned for completion in May 2018 (completed at the same time as adjoining projects)
|
Construction start: October 2015
Construction completion: May 2018
Commercial zone and Pullman Tokyo Tamachi opening:
Fall 2018 (planned)
|
Red frame:Recently completed buildings