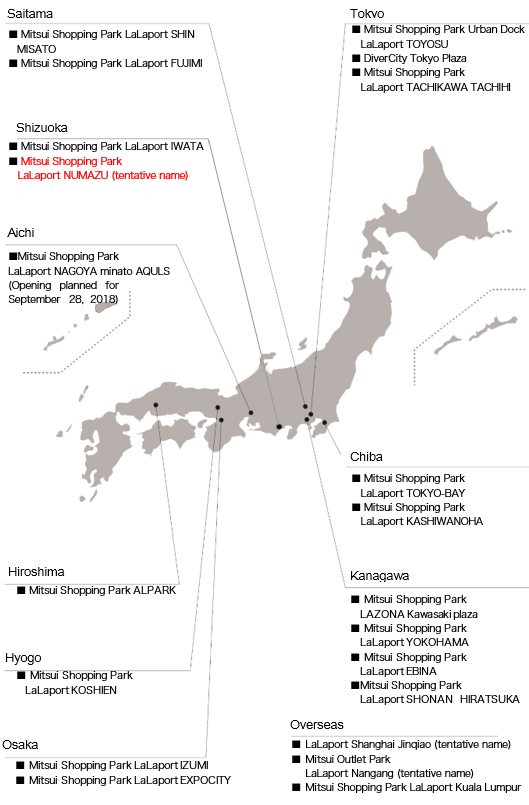First Regional Shopping Center in the Eastern Area of Shizuoka Prefecture
Construction Began June 1 2018 on
Mitsui Shopping Park LaLaport NUMAZU (Tentative Name)
Planned to Open in Fall 2019 ? Some Stores Announced in Advance
June 14, 2018
Mitsui Fudosan Co., Ltd.
Mitsui Fudosan Co., Ltd., a leading global real estate company headquartered in Tokyo, announced today that on June 1 2018, it began construction of Mitsui Shopping Park LaLaport NUMAZU (tentative name) in the Higashishiiji district of Numazu City, Shizuoka Prefecture. Mitsui Fudosan is promoting the development of the project as its first regional shopping center in the eastern area of Shizuoka Prefecture. The facility is planned to open in fall 2019, and some of the stores in the shopping center will be announced in advance.
The project site will have access to an outstanding transport network, facing Japan National Route 1 on its southern side and a widened city planning road named the Kanaoka Ukishima Route on its northern side. The site will also offer excellent regional access from surrounding areas, being situated very close to the Ashitaka Smart Interchange (IC) on the Tomei Expressway and the Surugawan-Numazu Smart IC on the Shin Tomei Expressway.
This facility will be located at the core of a plot of land (approx. 74 acres (30 hectares)) that has been included in urbanization plans as a result of a change in city planning on March 31, 2017. Work to develop public facilities is planned to be undertaken, including widening the surrounding roads and green plaza and traffic plazas in three locations on the site, totaling approx. 53, 819 ft2 (5000 m2). The facility’s total floor area is planned to be approx. 1,776,000 ft2 (165,000 m2), with store floor space approx. 688,900 ft2 (64,000 m2) on four floors. There will be about 220 stores, with a parking lot for 3,500 vehicles planned for the facility.
The facility is expected to serve as a new hub of urban development in Numazu City. Mitsui Fudosan seeks to create a shopping environment that appeals as a community center where many people gather, and contributes to robust neighborhood creation.
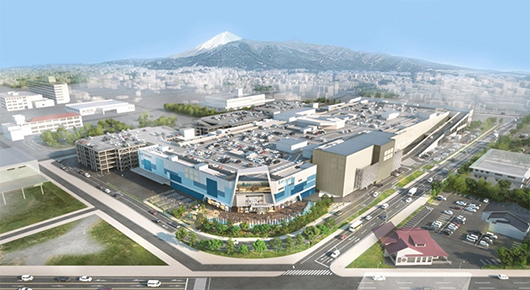
Image of Mitsui Shopping Park LaLaport NUMAZU (Tentative Name)
Main Features of the Facility
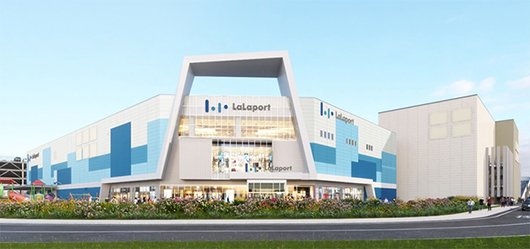
Mitsui Shopping Park LaLaport NUMAZU, South Side Exterior Image
<Facility Design>
Under the design concept of “Meet Urban Meet Nature,” this new facility (space) will be born while encompassed in a sense of security created by the uplifting feeling of a refined city and natural splendor. The exterior utilizes a canopy reminiscent of Mount Fuji, which looms in the background. The color scheme uses accent colors that increase recognition and visibility of the facility to leave a lasting impression on visitors. The mall’s interior design is harmonized with the buildings and outer landscape, and designed as a comfortable space that people will always want to visit with enthusiasm and excitement.
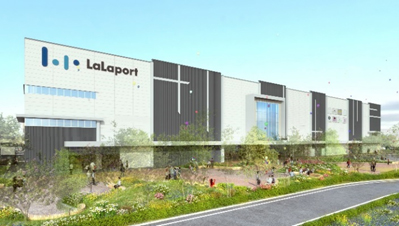
North side exterior image
<Commercial Functions>
The facility is a collection of highly topical stores including fashion, miscellaneous goods, dining and entertainment venues primarily for those with families, but enjoyable across a wide range of ages from the young through to seniors while aiming to be a facility appropriate for being the first LaLaport in the eastern area of Shizuoka Prefecture. In addition to the installment of rest spaces and a kids’ zone in areas within the facility, Mitsui Shopping Park LaLaport NUMAZU seeks to create an attractive space that facilitates new interactions for visitors.
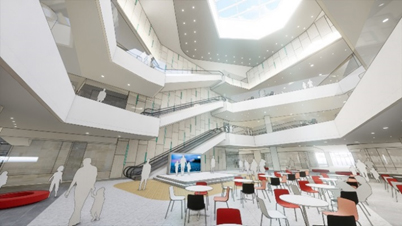
North side exterior image
<Disaster Prevention and Environmental Support>
The facility will make arrangements for disaster prevention and environmental support, such as providing spaces within the facility for people having difficulties getting home in the event of a natural disaster, charging stations for electric cars, and the use of LED lighting in public areas.
<Measures to Support Store Employees>
An employees’ lounge and parking lot will be constructed to support an easy-to-work environment.
Store Openings Planned
<Supermarket> Sanwa Corporation

A large-scale supermarket with an abundant array of goods
This will be Sanwa Corporation’s first supermarket in Shizuoka Prefecture, as the company primarily operates stores in southwestern Tokyo and Kanagawa Prefecture. Sanwa strives for supermarkets that bring happiness to people in the community by specializing in an array of goods and fresh produce to make daily living “richer and more enjoyable.”
<Food market> Samasa Suisan Co., Ltd.

A market with fresh local food
Samasa Suisan, the company that operates Minato 83 plaza and the NUMAZU DEEPBLUE AQUARIUM in Numazu Port, will open its first LaLaport store. The lively, stylish space will evoke the feeling of an overseas food market while offering fresh local food. Visitors will be able to enjoy eating meals in addition to shopping.
<Movie theater> Cinema Sunshine Co., Ltd.
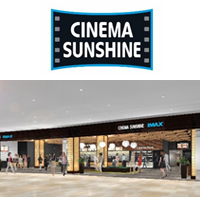
IMAX® is a registered trademark of IMAX Corporation.
This will be the first LaLaport establishment for Cinema Sunshine, which operates 15 movie theater complexes across Japan. The theater complex in the facility will feature IMAX®, the world’s most immersive movie experience. Cutting-edge motion picture and sound systems will be set up for 10 screens, with about 1,800 seats in the theater complex. Cinema Sunshine will provide a variety of ways for visitors to enjoy movies.
<Amusement park> Korona World
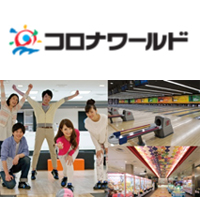
A brand new amusement park with a bowling annex
Korona World is an indoor park with delightful experiences that bring smiles daily to a broad range of visitors, from kids to seniors. The first of its kind in Shizuoka Prefecture, Korona World will provide a new form of play as an entertainment space with an information transmission base, bowling and other amusements.
Overview of Mitsui Shopping Park LaLaport NUMAZU (tentative name)
| Location |
301-3 Higashihara Higashishiiji, Numazu, Shizuoka Prefecture |
| Site Area |
Approx. 1,290,00 ft2 (approx. 119,816 m2) |
| Structure |
Store complex: four-story steel structure above ground (Floors 1 ? 3:
stores, Floor 4: rooftop parking lot)
Multi-story parking lot: three five-story steel structures above ground |
| Total Floor Area |
Approx. 1,776,000 ft2 (approx. 165,000 m2) * Includes parking structure |
| Store Floor Space |
Approx. 688,890 ft2 (approx. 64,000m2) |
| Number of Stores |
Approx. 220 |
| Parking Spaces |
Approx. 3,500 spaces |
| Access |
Approx. 2.5 km from Numazu Station on the JR Tokaido Line
Approx. 2.0 km from Katahama Station on the JR Tokaido Line |
| Schedule |
Start of construction: June 1, 2018
Completion of construction and opening: Fall 2019 (planned) |
| Design architect |
First Class Registered Architects, Obayashi Corporation |
| Contractor |
Building roof, outer construction: Obayashi Corporation, Nagoya Branch
Foundation construction: Obayashi Corporation, Nagoya Branch
Parking building construction: IHI Transport Machinery Co., Ltd. |
| Environmental Design |
Exterior / Interior Design: Gensler & Associates International Ltd.
Landscaping: Landscape Plus Ltd. |
| Developmental and design / Permits and licenses |
Tokyu Architects & Engineers Inc. |
Map
Map of the surrounding area
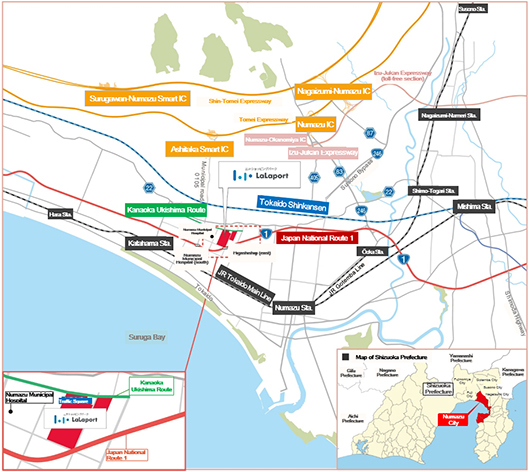
Click map to enlarge
Map of the Vicinity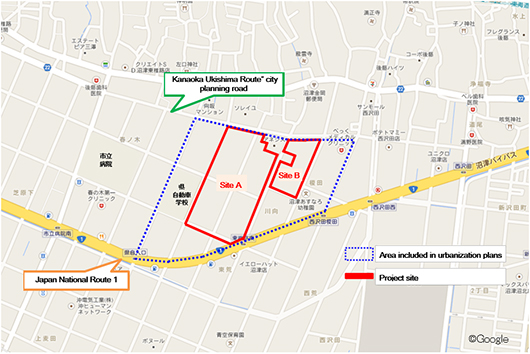
Click map to enlarge
Land use plan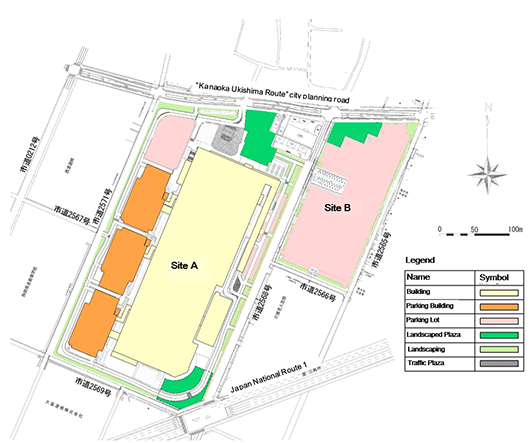
Click map to enlarge
Mitsui Fudosan’s Regional Shopping Centers (as of June 2018)
