
|
* Information contained in this news release is current as of its date of announcement. Be aware that information contained herein is subject to change without notice.
|
Mitsui Fudosan’s First Residential Development Project in Seattle, U.S.
Completion of West Edge Tower
(Previously Named 2nd & Pike)
June 27, 2018
Mitsui Fudosan Co., Ltd.
Key Points of the Release
- Completion of West Edge Tower (previously named 2nd & Pike), Mitsui Fudosan’s first residential development project in Seattle
- High-rise residential building with 39 floors above ground, 5 floors below ground and enjoying views of Elliott Bay and Mount Rainier from the upper floors
- The Mitsui Fudosan Group’s long-term management policy, Vision 2025, includes the aim to evolve into a global company, and dramatic growth overseas is expected in the future
Tokyo, Japan, June 27, 2018 - Mitsui Fudosan Co., Ltd., a leading global real estate company headquartered in Tokyo, completed overall development on West Edge Tower (previously named 2nd & Pike) in April 2018. The work was conducted through U.S. subsidiary Mitsui Fudosan America, Inc. and is the Mitsui Fudosan Group’s first residential development project in Seattle. Mitsui Fudosan has 8 rental housing projects and properties (4 under development and 4 completed) containing approx. 2,500 units in total across the U.S.
This property is in Seattle, which has grown remarkably among major U.S. cities in recent years, and is centrally positioned in an office district with skyscrapers and stores including luxury department stores. This ideal location is in the close vicinity of Pike Place Market, visited by many locals and tourists, while spectacular views can be enjoyed of Elliott Bay from the west side of the upper floors and Mount Rainier from the south side. The property is highly regarded locally and tenant occupancy has proceeded smoothly since construction was completed.
The Mitsui Fudosan Group’s long-term management policy, Vision 2025, includes the aim to evolve into a global company, and dramatic growth overseas is expected in the future. The Group is engaged in Asia, including China, Taiwan and Southeast Asia, in addition to the U.S. and U.K. In the U.S., Mitsui Fudosan is engaged in multiple developments including offices and housing. In March 2018, the Mitsui Fudosan Group took part in the Robinson Landing project, its first residential community (condominium and townhome) project in the Washington D.C. area. In addition, the development of 55 Hudson Yard office building in Manhattan will be completed during the current fiscal year. Business is expanding in multiple cities and Mitsui Fudosan aims to capture further business opportunities going forward.
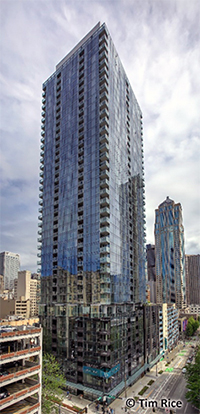
Exterior view of West Edge Tower
■Features of the Project
Aiming to be a high-grade property suitable for its prime location, West Edge Tower is equipped with numerous amenities including an entrance lobby whose main feature is a light-filled atrium, a deck and barbecue area on the 8th floor, and a dog run, while the top floor has a tenant lounge, library and gym for workouts with spectacular views. Moreover, to enhance convenience for tenants and create liveliness for the property there are plans to invite retail and dining establishments to open on the first floor and a restaurant on the eighth floor.
The main targets are business people from their late 20s to 40s who work in the area and desire to live in the highly convenient city center, with a sub-target being empty nesters in their 50s.
Urban Visions, a developer based in Seattle that is involved in a wide variety of developments ranging from office and residential buildings in the city to renovations, is the joint developer.
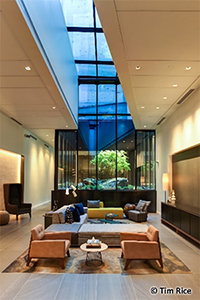
Entrance lobby
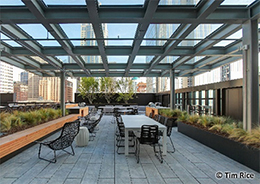
Deck on the 8th floor |
 | 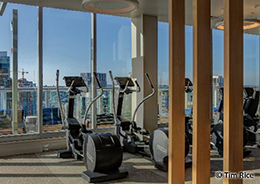
View from the gym on the top floor |
West Edge Tower
| Location |
1430 2nd Avenue, Seattle, WA, U.S. |
| Access |
Three minutes on foot from University Street Station on the LRT Link Line (providing direct access to Seattle-Tacoma International Airport)
One to four minutes on foot from bus stops for various city bus lines |
| Site Area |
Approx. 19,000 ft2 (approx. 1,700 m2) |
| Total Floor Area |
Approx. 568,300 ft2 (approx. 52,800 m2) |
| Residential Space |
Total approx. 346,700 ft2 (approx. 32,200 m2)
Housing: Approx. 334,800 ft2 (approx. 31,100 m2)
Commercial: Approx. 11,900 ft2 (approx. 1,100 m2) |
| Units |
340 units |
| Structure |
Reinforced concrete |
| Floors |
39 floors above ground, 5 floors below ground |
| Purpose |
Rental housing and commercial facilities |
| Schedule |
Construction start: August 2015
Construction completion: April 2018 |
■Map
Map of the surrounding area
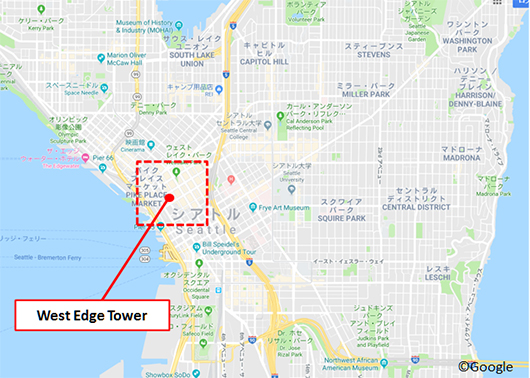
Detailed map
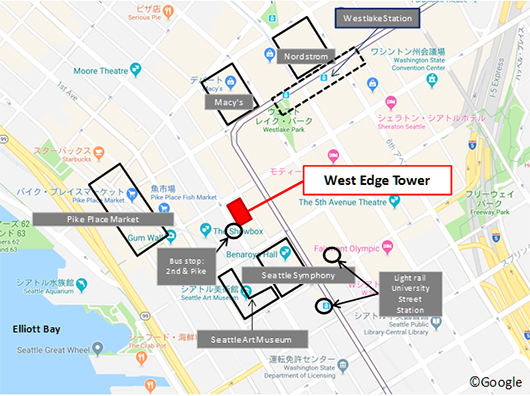
Click map to enlarge
Residential Developments in the U.S.
■East Coast
160 Madison Avenue <Completed>
| Location |
160 Madison Avenue, New York,NY |
| Completion |
September 2015 |
| Site Area |
21,500 ft2 (approx. 2,000 m2) |
| Total Floor Area |
312,400 ft2 (approx. 29,000 m2) |
| Floors |
42 above ground and 1 below |
| Purpose |
Rental housing (318 units) |
| Overview |
Mitsui Fudosan developed with joint developer from 2013 |
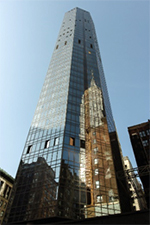
525 West 52nd Street <Completed>
| Location |
525 West 52nd Street, New York, NY |
| Completion |
May 2017 |
| Site Area |
38,100 ft2 (approx. 3,500 m2) |
| Total Floor Area |
444,800 ft2 (approx. 41,300 m2) |
| Floors |
North Wing 22 floors with 1 floor below ground, South Wing 14 floors |
| Purpose |
Rental housing (392 units) |
| Overview |
Mitsui Fudosan developed with joint developer from 2015 |
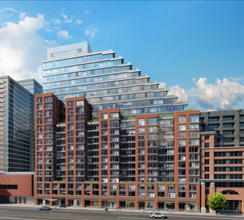
4000 North Fairfax Drive <Under development>
| Location |
4000 North Fairfax Drive, Arlington County, VA |
| Completion |
2020 (planned) |
| Site Area |
26,000 ft2 (approx. 2,400 m2) |
| Total Floor Area |
450,000 ft2 (approx. 42,000 m2) |
| Floors |
22 above ground and 5 below |
| Purpose |
Rental housing
(approx. 330 units (planned)) |
| Overview |
Mitsui Fudosan developed with joint developer from 2017 |
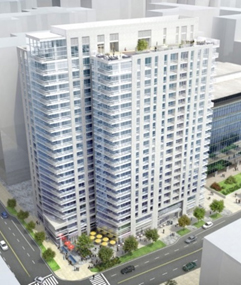
1630 Colombia Road <Under development>
| Location |
1630 Columbia Road NW, Washington D.C. |
| Completion |
2021 (planned) |
| Site Area |
Approx. 29,500 ft2 (approx. 2,700 m2) |
| Total Floor Area |
Approx. 230,400 ft2 (approx. 21,400 m2) |
| Floors |
10 above ground and 2 below |
| Purpose |
Rental housing |
| Overview |
Mitsui Fudosan developed with joint developer from 2019 |
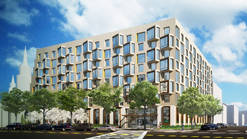
■West Coast
O&M <Completed>
| Location |
650 Indiana Street, San Francisco, CA |
| Completion |
August 2017 |
| Site Area |
26,300 ft2 (approx. 2,400 m2) |
| Total Floor Area |
100,600 ft2 (approx. 9,300 m2) |
| Floors |
5 above ground and 1 below (two buildings) |
| Purpose |
Rental housing (total 116 units) |
| Overview |
Mitsui Fudosan developed with joint developer from 2015 |
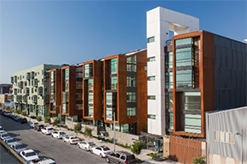
22 Texas <Under development>
| Location |
1395 22nd Street, San Francisco, CA |
| Completion |
2019 (planned) |
| Site Area |
120,447 ft2 (approx. 11,200 m2) |
| Total Floor Area |
323,274 ft2 (approx. 30,000 m2) |
| Floors |
East building: 1 below ground and 4 above
West building: 1 below ground and 8 above
Commercial building: 1 below ground and 3 above |
| Purpose |
Rental housing (263 units) |
| Overview |
Mitsui Fudosan developed with joint developer from 2017 |
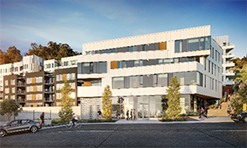
Walnut Creek Transit Village <Under development>
| Location |
Block 1: 1701-1799 Pringle Avenue, Walnut Creek, CA
Block 2: 1901-1915 N California Boulevard, Walnut Creek, CA |
| Completion |
Block 1: 2020 (planned)
Block 2: To be determined |
| Site Area |
Block 1: 164,656 ft2 (approx. 15,300 m2)
Block 2: 182,516 ft2 (approx. 17,000 m2) |
| Total Floor Area |
Block 1: 593,782 ft2 (approx. 55,100 m2)
Block 2: 424,954 ft2 (approx. 39,400 m2) |
| Floors |
Block 1: 1 below ground and 4 above (two buildings)
Block 2: 2 below ground and 4 above (two buildings) |
| Purpose |
Rental housing (Block 1: 358 units; Block 2: 238 units) |
| Overview |
Mitsui Fudosan to develop with joint developer from 2018 |
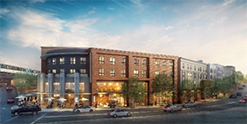
|
|
|