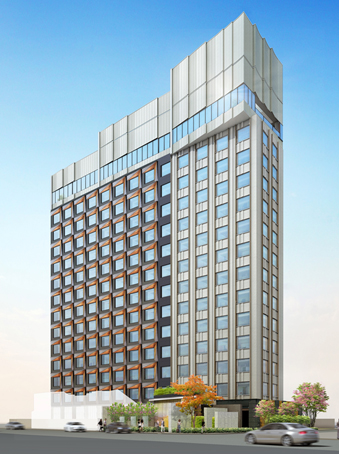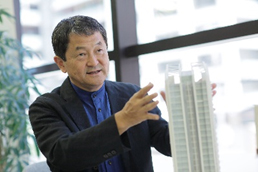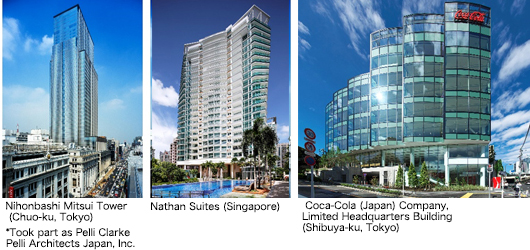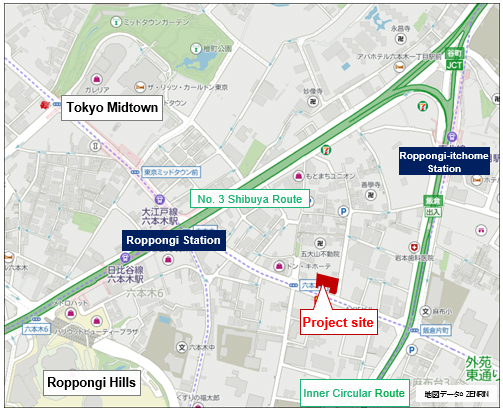Decision Made on the Development Outline of the Roppongi 3-Chome Hotel Project (Tentative Name)
Opening Planned for Early 2020
August 28, 2018
Mitsui Fudosan Co., Ltd.
Mitsui Fudosan Hotel Management Co., Ltd.
Tokyo, Japan, August 28, 2018 - Mitsui Fudosan Co., Ltd., a leading global real estate company headquartered in Tokyo, and Mitsui Fudosan Hotel Management Co., Ltd. are pleased to announce that they have decided on the development outline for the Roppongi 3-Chome Hotel Project (tentative name) to be built at 62-1 and other lots, Roppongi 3-chome, Minato-ku, Tokyo.
This project will involve Mitsui Fudosan Co., Ltd. building the hotel on a site borrowed from multiple companies that own it, and following completion of construction, Mitsui Fudosan Hotel Management Co., Ltd. operating it as a hotel. Construction of the new building started in February 2018, and the opening of the hotel is scheduled for early 2020 with 260 guestrooms (planned).
The location of the project is not far from large-scale, multi-use facilities such as Tokyo Midtown and Roppongi Hills and offers outstanding access to public transport being just 5 minutes on foot from Roppongi on the Tokyo Metro Hibiya and Toei Oedo subway lines and 7 minutes on foot from Roppongi-itchome on the Tokyo Metro Namboku Line.
Roppongi is widely recognized as a business and tourism spot, not only within Japan, but also among inbound tourists, and this hotel will respond to accommodation needs for domestic and overseas customers as a base to stay for business, tourism or leisure.
Mitsui Fudosan Hotel Management currently operates 6,402 rooms in 25 facilities throughout Japan under Mitsui Garden Hotels, its upper middle-class lodging-focused hotel brand, and THE CELESTINE HOTELS, its high-class lodging-focused hotel brand.
Going forward, the Mitsui Fudosan Group will actively engage in new developments in the Tokyo metropolitan area and main regional cities throughout Japan.

Perspective drawing of completed building * Building plan is subject to change.
(Exterior design supervised by Jun Mitsui & Associates Inc. Architects)
Project Summary
| Location |
62-1 and other lots, Roppongi 3-chome, Minato-ku, Tokyo |
| Site Area |
20,036.26 ft2 (1,861.43 m2) |
| Total Floor Area |
134,548.9 ft2 (12,500 m2) |
| Structure |
Steel structure, 14 floors above ground |
| Guestrooms |
Approx. 260 (planned) |
| Architect and Builder |
SHIMIZU CORPORATION |
| Exterior Design Supervisor |
Jun Mitsui & Associates Inc. Architects |
| Opening |
Early 2020 (planned) |
Exterior Design
Jun Mitsui & Associates Inc. Architects has been employed to supervise the exterior design for this project and have depicted a bold design for the district of Roppongi.
The exterior, covered in deep shade, is designed to give inbound tourists a sense of Japanese design. This outward appearance changes moment by moment, depending on the time or season, and brings color to the streets of Roppongi. The area around the building entrance welcomes guests with an extraordinary rejuvenation space, drawing a line from the hustle and bustle of Roppongi with decorated exterior fixtures such as a charming flower basin and trees that change colors with the seasons.
(Reference) About Jun Mitsui & Associates Inc. Architects

Jun Mitsui & Associates Inc. Architects is an architectural firm involved in a wide array of designs from master plans for cities through to hotels, offices, art galleries, halls, commercial buildings and apartment buildings.
Mr. Jun Mitsui, the representative director of the firm, fuses designs for buildings, landscapes and interior designs to continue to create high added-value projects regardless of whether it is in Japan or overseas.
Jun Mitsui’s Background
After graduating from the University of Tokyo’s Department of Architecture in 1978, Mr. Mitsui received his Master of Architecture from Yale University and then practiced at the New York office of Cesar Pelli & Associates, Inc. (now Pelli Clarke Pelli Architects) for 10 years. He returned to Tokyo to establish Pelli Clarke Pelli Architects, Japan and went on to found Jun Mitsui & Associates, Inc. Architects in 1995. Currently he serves as a principal of Pelli Clarke Pelli Architects, Japan and as the representative director of Jun Mitsui & Associates, Architects.

Examples of Major Works

Map
