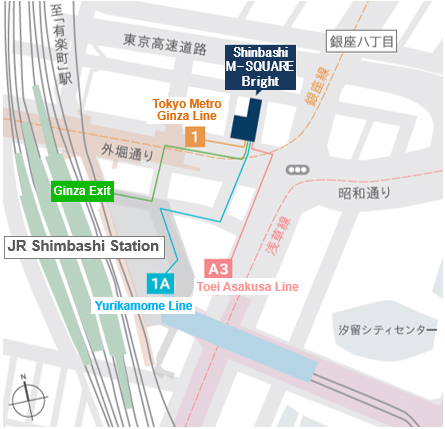Mitsui Fudosan to Complete Construction on Shinbashi M-SQUARE Bright
October 1, 2018
Mitsui Fudosan Co., Ltd.
Tokyo, Japan, October 1 - Mitsui Fudosan Co., Ltd., a leading global real estate company headquartered in Tokyo, announced today that construction on Shinbashi M-SQUARE Bright, an office building development project in which it was the project manager and located in Shinbashi 1-Chome, Minato-ku, Tokyo, was completed on September 28, 2018.
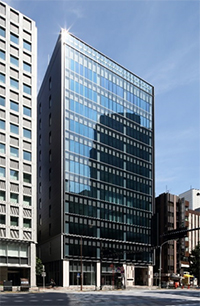
Exterior view of Shinbashi M-SQUARE Bright
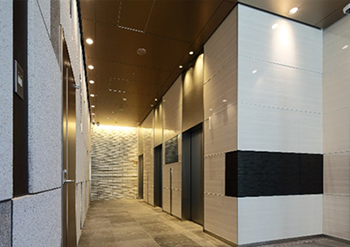
First floor elevator hall
Mitsui Fudosan has developed the M-SQUARE series of office buildings, which provide high-grade services from office space specifications to building operations and management, with the aim of realizing progressive, innovative, ideal office space based on the concept of Beyond the Office.
The building incorporates new initiatives for the further comfort and convenience of workers, along with the enhanced facility specifications and BCP functions of the M-SQUARE series, to offer evolved office space of a type unknown until now.
Next-Generation Elevator for New Level of Comfort (made by Hitachi Building Systems Co., Ltd.)
Elevator with Hands-Free Function
Visitors to the building are detected by facial recognition technology using an ITV camera installed in the first floor elevator hall, and the buttons used to call the elevator can be operated automatically. Further, registering facial data in advance also enables automatic operation of floor buttons inside the elevator.
Display of Expected Arrival Time
A signage monitor in the first floor elevator hall displays each elevator’s approximate expected arrival time.
Number of People in Elevator Determined with Image Analysis Technology
The number of people in an elevator is normally determined by weigh. In addition to this method, image analysis technology with an ITV camera is also used. This prevents the elevator from unnecessarily stopping on floors when it has reached capacity and allows the doors to close quickly when empty. Moreover, when it determines that two or three more people can get on, an announcement is made to encourage more people to board.
Pursuing Greater Efficiency Through Operational Improvement
This is the first elevator in Japan to offer these functions on a trial basis*. Going forward, initiatives will be conducted to improve elevator operations based on testing data at this building and further raise the elevator’s overall efficiency.
*Mitsui Fudosan Co., Ltd., Hitachi Building Systems Co., Ltd.
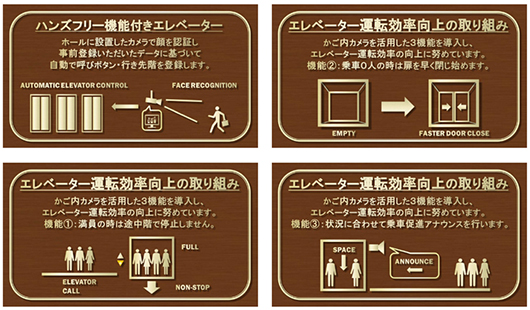
Signage monitor uses infoverre®MIRROR made by AGC Inc.
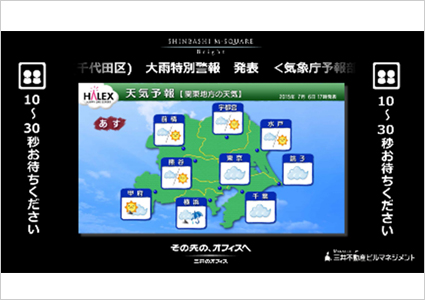
Image of the monitor screen
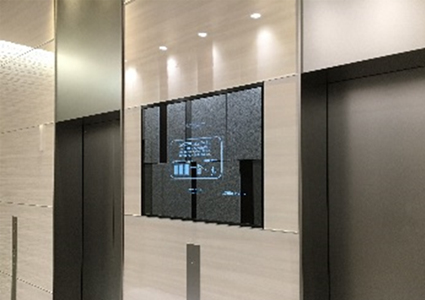
Monitor in the elevator hall
More Efficient Bathroom Operations Using ICT Technology (joint project with NIPPON TELEGRAPH AND TELEPHONE EAST CORPORATION and VACAN, Inc.)
Option to Switch Individual Toilet Booths Between Men and Women
The number of toilet booths on standard floors can be altered by the addition or subtraction of a single booth by changing the positioning of a partition separating men’s and women’s areas.
System for Checking Toilet Booth Availability
A system using the building Wi-Fi network and sensors installed in toilet booths allows tenants to check toilet booth availability from a computer or smartphone.
Effective Use of Accumulated Data
Data from the system to check toilet booth availability can be analyzed and the findings used in proposals to tenants on changing the number of individual men’s and women’s booths.
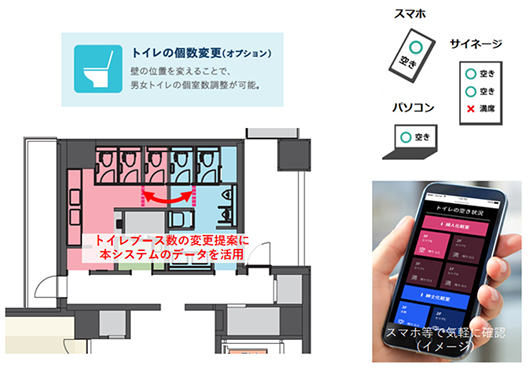
Entrance Space Makes Use of Special Glass Film
KALEIDO SCREEN® (made by JXTG Nippon Oil & Energy Corporation) is used for the glass film in the first floor windbreak room, and Space Player (made by Panasonic Corporation), an exceptionally designed spotlight projector, projects images onto the screen. Normally, the screen functions as transparent glass for the windbreak room, but when a motion detector senses a visitor, images are projected onto the glass through linkage with an image output system, and the glass becomes a screen for images that produce a welcoming atmosphere in the entrance space.
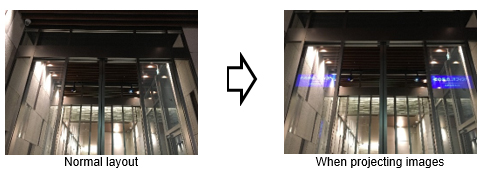
Other Initiatives
Light and Color System Matched to Human Rhythms
Variable color LED lighting (made by Panasonic) is used in the first floor entrance hall to reproduce the changes in natural light that take place over the course of a day. In the morning hours when workers arrive, they are invigorated with Waking Light similar to the morning sun, while in the evening when they leave, they see Relaxing Light, a warm and gentle white light, and at night, workers are shown appreciation for their hard work with Rejuvenation Light that has a lower color temperature and intensity.
Eco OA Floor Using Tokyo Forest Products for Local Production, Local Consumption
The OA floor for exclusive use by standard floor offices is designed with particle board edging that includes wood from Hinohara Village in Tokyo as a standard feature (OA floor made by NICHIAS Corporation). The floor is environmentally conscious based on the local production, local consumption model.
The floor also conforms with the Minato-ku Minato Model Carbon Dioxide Fixation Certification System, becoming the first building to comply with the model using this product.
With activities pivoting on sustainability and safety, amenities and efficiency and expansion and innovation, Mitsui Fudosan will continue carrying out urban development to create office space that goes Beyond the Office.

Project Overview
| Name |
Shinbashi M-SQUARE Bright |
| Location |
9-5 Shinbashi 1-Chome, Minato-ku, Tokyo (residential address) |
| Access |
One minute on foot from Shimbashi Station on the Tokyo Metro Ginza Line
Two minutes on foot from Shimbashi Station on the JR Line, Yurikamome Line, and Toei Asakusa Line |
| Owner |
ZAO Properties SPC |
| Project Manager |
Mitsui Fudosan Co., Ltd. |
| Architect |
Yamashita Sekkei, Inc. (Base), TOKYU CONSTRUCTION CO., LTD. (Implementation) |
| Construction |
TOKYU CONSTRUCTION CO., LTD. |
| Structure |
Steel structure, partly steel-reinforced concrete |
| Floors |
11 above ground, 1 below ground |
| Maximum height |
Approx. 195 ft (59.66 m) |
| Total floor area |
84,550.73 ft2 (7,855.02 m2) |
| Completion |
September 28, 2018 |
Map
