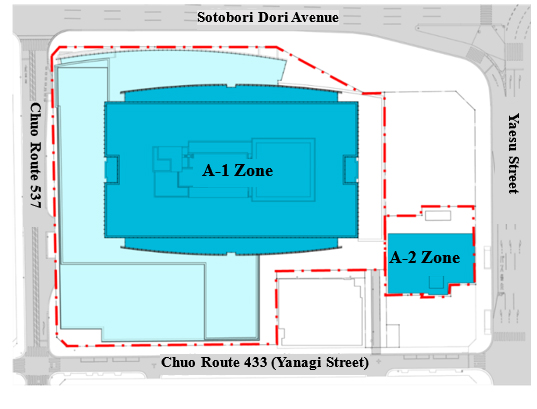District Name for Mitsui Fudosan’s Yaesu 2-Chome North District Category-I
Urban Redevelopment Project Decided as Tokyo Midtown Yaesu
Third Tokyo Midtown Scheduled for End of August 2022 Completion in Yaesu, the Gateway to Japan
April 8, 2021
Mitsui Fudosan Co., Ltd.
Tokyo, Japan, April 8, 2021 – Mitsui Fudosan Co., Ltd., a leading global real estate company headquartered in Tokyo, announced today that the name “Tokyo Midtown Yaesu” has been given to the district in which the Company has advanced the Yaesu 2-Chome North District Category-I Urban Redevelopment Project (“the Project”), as a member of the Yaesu 2-Chome North Zone Redevelopment Project Association, “Tokyo Midtown Yaesu.” Construction started on the Project in December 2018 and completion is scheduled for end of August, 2022.
Overview
1.Project district named Tokyo Midtown Yaesu
Tokyo Midtown Yaesu is the third Tokyo Midtown after Tokyo Midtown in Akasaka, Minato-ku, and Tokyo Midtown Hibiya in Yurakucho, Chiyoda-ku.
2.Offices for the new post-COVID 19 age: Birth of state-of-the-art office that makes diverse work styles possible
- An office building for the new post-COVID 19 age equipped with an array of anti-COVID-19 technologies such as a fully contact-free office, the first large-scale office building of its kind in the Tokyo metropolitan area.
- Utilizes various robots and 5G for labor-saving building maintenance and improved usability for tenant companies
- A state-of-the-art office building emerges that makes diverse work styles possible, such as conventional base-type offices, satellite offices, and working from home, as well as offering a range of support services such as health support
3. Utilizes green energy for a carbon-free society
Adopts renewable energy application service that allows the use of green energy to fulfill tenant needs. It is the first case that adds the environmental value of five solar power generation facilities owned and developed by Mitsui Fudosan in Japan to power consumption within its facility.
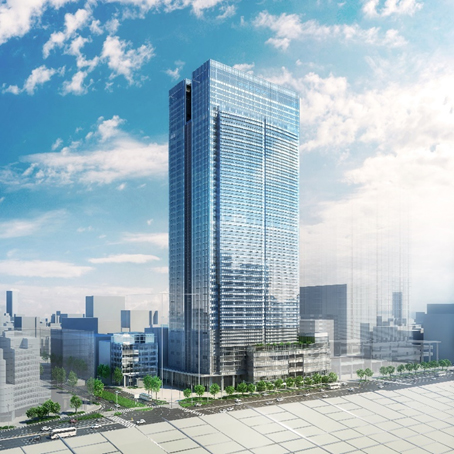
Perspective drawing of completed building
1.Neighborhood creation of Tokyo Midtown Yaesu
■ Yaesu, a neighborhood where dreamers gather, with a history of interaction and a growth hub of Japan
The origin of the name Yaesu is believed to be Dutch seafarer Jan Joosten van Lodensteyn, who sailed to Japan in the early Edo period and gained the trust of Tokugawa Ieyasu to promote shuinsen (trading ships authorized by the Shogunate) that connected Japan and the rest of the world.
In the Edo period, the area that is now Yaesu was full of artisans. Its districts had names like Okecho (“wooden tub town”), Motodaikucho (“carpenter town”), Kitakonoyacho (“north dyer town”), and Minamikajicho (“south blacksmith town”). From the Meiji period onward, modern industries such as banking, finance, insurance, and transportation developed along the Nihonbashi River.
Tokyo Station opened in 1914 and the Yaesu exit in 1929, making Yaesu the center of Japanese economic growth where businesses and people from regional areas gathered. Many companies iconic of Japanese industry used Yaesu as a base to move into Tokyo, and spread their activities to the rest of Japan and countries around the world.
Dreamers gathered in Yaesu, from the artisans of the Edo period to the business people who were responsible for the development of modern industry. It has prospered over the years as an interaction and growth hub. Today, in this location, we are creating a new neighborhood that makes the most of the area’s unique character.
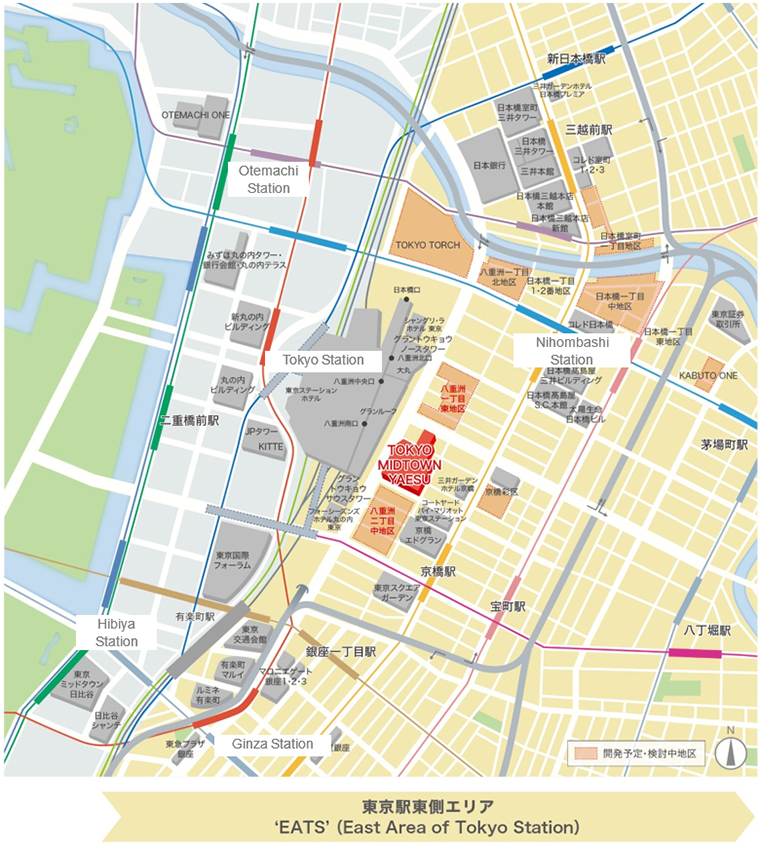
Tokyo Midtown Yaesu area map
■Facility concept: JAPAN Presentation Field: Where Japan’s dreams come together and develop into the world’s dreams
We have named the Project district Tokyo Midtown Yaesu. It is the third Tokyo Midtown after Tokyo Midtown in Akasaka, Minato-ku and Tokyo Midtown Hibiya in Yurakucho, Chiyoda-ku. Tokyo Midtown is the brand name for Mitsui Fudosan’s urban mixed-use neighborhood creation projects that harness the Company’s total capability.
Since its debut in 2007, the Tokyo Midtown brand announced its vision “a town that creates and brings together JAPAN VALUE and continues to disseminate such to the world.” Tokyo Midtown delivers four common values of diversity, hospitality, creativity, and sustainability in its neighborhood creation projects.
We defined the concept of the Tokyo Midtown Yaesu as “JAPAN Presentation Field: Where Japan’s dreams come together and develop into the world’s dreams.” Our objective is to create a neighborhood where people, information, goods and experiences gather from all over Japan and the world, interact, and produce new value, which is communicated around the world.
In addition to the common values delivered by the Tokyo Midtown brand to make the above facility concept a reality, Tokyo Midtown Yaesu will also deliver the values of Centrality (a gateway to the world that leverages its outstanding transport convenience), Open Mind (a neighborhood full of opportunities for new growth and challenges that is open to all), and Harmony (a place where diverse people meet, sensitivities blend, and new value is created).
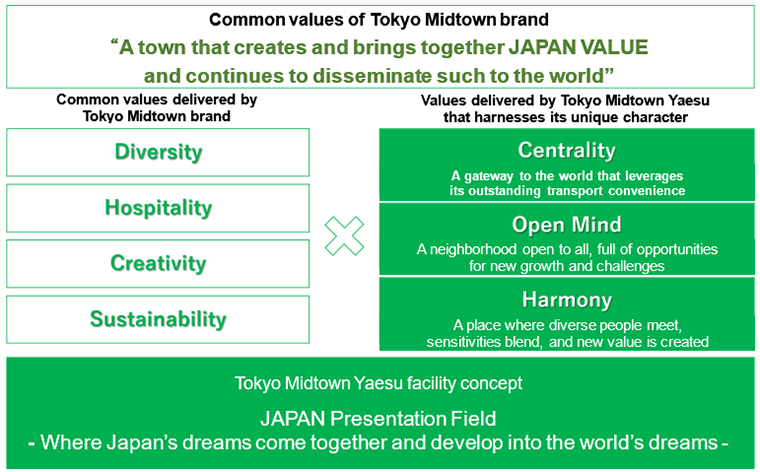
Yaesu is literally a gateway to Japan. As well as being a major Shinkansen terminal with services around the country, it is a diverse mobility hub for rail, subway, and bus services providing direct access to airports by bus and rail. It lies at the center of the East Area of Tokyo Station (EATS), which is attracting attention as one of Tokyo’s growth areas. Tokyo Midtown Yaesu is within walking distance of the Nihonbashi area, where Mitsui Fudosan is progressing the Nihonbashi Revitalization Plan. Proximity to attractive local areas with a different feel is another strength of Tokyo Midtown Yaesu.
■Mixed-use neighborhood creation
Tokyo Midtown Yaesu (site area: over 1.3 hectares; floor area: over approx. 3,013,894 ft2 (280,000m2)) is the first of the large-scale, mixed-use redevelopment projects under way in three areas around Tokyo Station*. It has direct access to JR Tokyo Station at first basement floor level. Once the adjacent Yaesu 2-Chome Center District Category-I Urban Redevelopment Project is completed, it will have direct access through to Tokyo Metro Ginza Line’s Kyobashi Station.
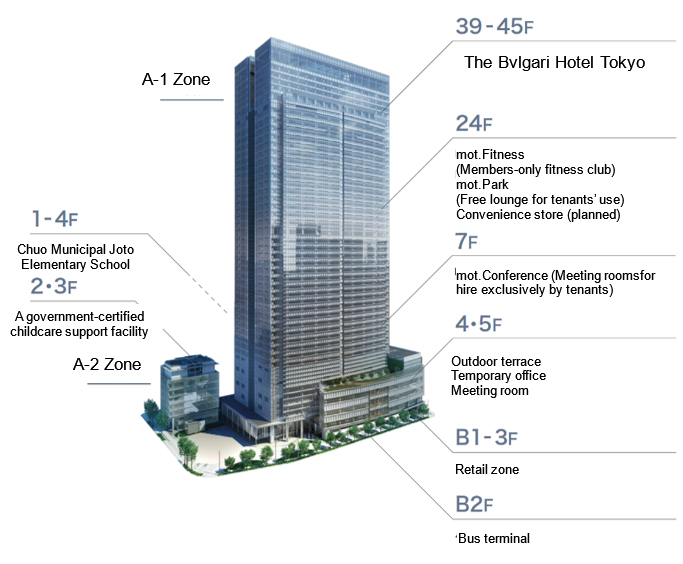
List of facilities
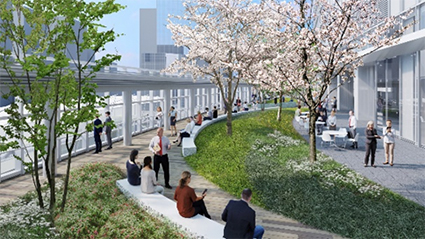
Exterior perspective drawing of outdoor terrace on fifth floor
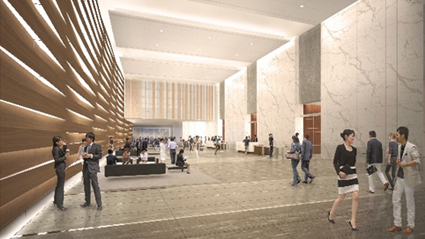
Perspective drawing of office lobby on second floor
Bvlgari Hotel Tokyo–the first hotel in Japan for Bvlgari Hotels and Resorts–is scheduled to open on the 39th to 45th floors (A-1 Zone). Bvlgari Hotels & Resorts runs hotels in six cities worldwide, including Milan, London, and Paris. Bvlgari Hotel Tokyo will be its 10th hotel, and its first in Japan (as of March 2021).
The offices on the seventh to 38th floors (A-1 Zone) boast one of the largest floorplates in the vicinity of Tokyo Station with a standard floor area of approx. 43,055ft2 (approx. 4,000m2). In addition to providing business interaction and support functions on the fourth and fifth floors (A-1 Zone), it offers a range of support services for workers, offering tenants an environment with both the hardware and software needed for a more creative business life.
Retail facilities on the first to third basement floors (A-1 Zone) and first floor (A-2 Zone) will create a social experience and vibrance for workers, visitors, and domestic and foreign tourists to become a facility with a capability to communicate, leveraging its location as Japan’s gateway. There is direct access to the adjacent Yaesu Underground Shopping Area (Yaechika) at the first basement floor level and the facilities will connect on two layers, the basement and the second basement floor. following completion of Yaesu 2-Chome Center District Category-I Urban Redevelopment Project.
The bus terminal to be located on the second basement floor (A-1 Zone) brings together all the highway bus stops currently spread out along the sidewalks near Tokyo Station through collaboration of the three Tokyo Station district urban redevelopment projects. This will create one of Japan’s largest bus terminals for highway bus services linking Tokyo with international airports and regional cities, with a total of 20 berths combined with the Yaesu 1-Chome East District and Yaesu 2-Chome Center District bus terminals.
The project also houses Chuo Municipal Joto Elementary School and a government-certified childcare support facility, making it a place for the development of children, who are our future. As well, an energy plant supplying electricity and heat to local areas will be installed inside the buildings to provide BCP, strengthening disaster resilience and reducing environmental impact.
Tokyo Midtown Yaesu, a diverse, true mixed-use urban facility, will open in Yaesu, the gateway to Japan.
* Tokyo Station Yaesu 1-Chome East District, Yaesu 2-Chome North District (this project), and Yaesu 2-Chome Center District projects are the three indicated projects for the overall Category-I Urban Redevelopment Project.
2.Emergence of offices for the new post-COVID 19 age: A state-of-the-art office that makes diverse work styles possible
■Facility equipped to prevent COVID-19
In response to the spread of COVID-19, Mitsui Fudosan focused on the three virus transmission mechanisms (touch, aerosol, and aerial droplets) and has taken effective action for each one in this Project. We will make a social contribution by building an environment for the post-COVID 19 age where people can go to work safely and providing a safe and secure neighborhood.
1.Measures to prevent infection through touch
(1) Tokyo metropolitan area’s first large-scale, fully contact-free office
The line of movement from entering the building through to arrival at the tenant’s office will be fully touchless. The office entry/exit security system will use face recognition technology and entrance to exclusive areas will be automated doors. This means office workers do not need to touch anything to enter their office. Non-contact technologies such as holograms will also be used in the building.
・Access to usual workplace (image)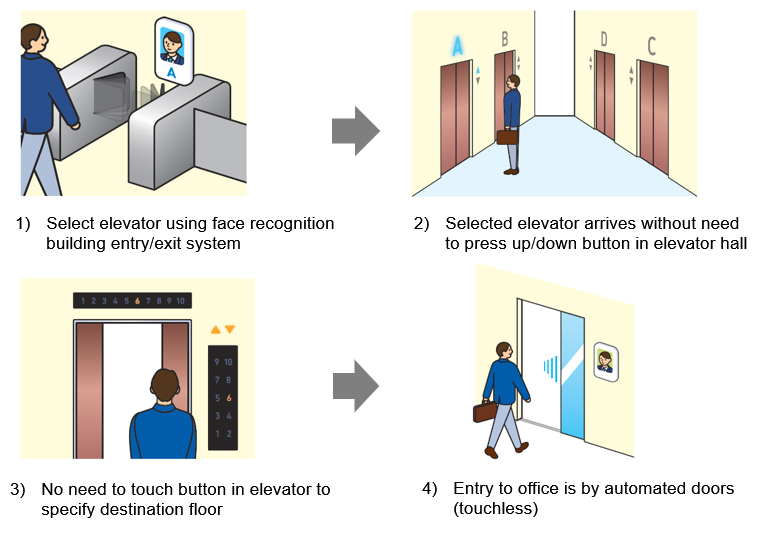
・Access to floors other than usual workplace (image)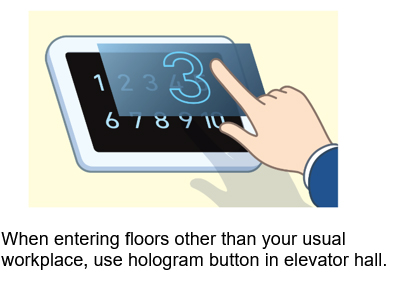
(2) Range of antivirus facilities
An antiviral agent is sprayed on metal fittings in toilets and other items touched by many people. Thorough antivirus treatment such as UV light will be applied to escalator handrails and other equipment. Places that have antivirus treatment will be clearly visible so that workers can feel safe in their work environment.
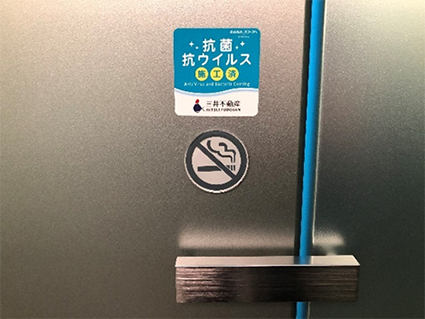
An antiviral agent is sprayed on metal fittings in toilets (example from another Mitsui Fudosan building)
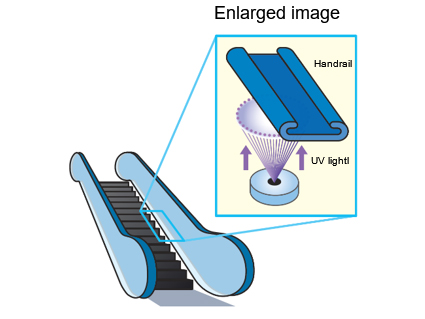
UV light treatment of escalator handrail (image)
2.Measures to prevent aerosol infection
(1) Improve ventilation performance
High-performance antibacterial filters are fitted in air conditioners in offices and elevators in office buildings, which sharply increases virus capture efficiency.
・High-performance antibacterial filters are fitted in the air conditioners in the office building and elevators (image)
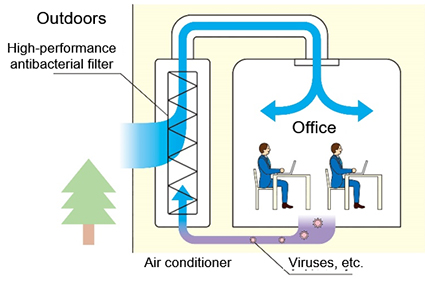
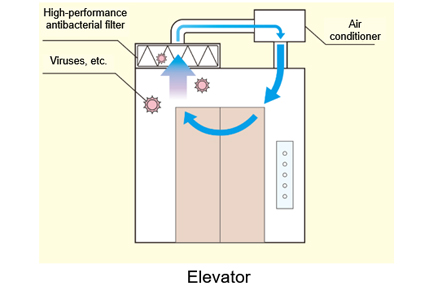
3.Measures to prevent infection through aerial droplets
(1) Ensuring physical distancing
The congestion status of retail facilities is displayed in real time to prevent overcrowding of facilities, as well as informing users ahead of time which stores have capacity. These features improve user convenience.
・Congestion status of stores in the building is displayed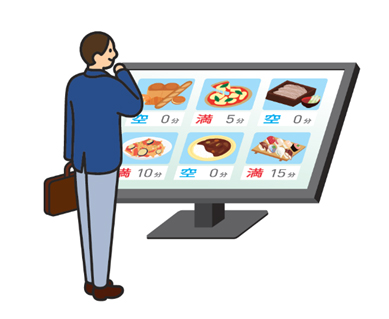
■Utilizing office robot technology
The Project utilizes a range of robots as part of its adoption of cutting edge technologies. As well as cleaning robots, guide robots, and carrying robots for labor-saving building maintenance, it will use delivery robots that will help improve usability for office workers. In addition to popular, conventional food delivery services, robots will deliver takeout foods from restaurants in the building. Mitsui Fudosan will also accelerate efforts to provide hardware and software for a robot-friendly building, including a feature that allows self-moving robots to get in and out of elevators and robot charging stations. We will also explore ways to integrate robots with the planned 5G infrastructure for the building.
・Image of using delivery robots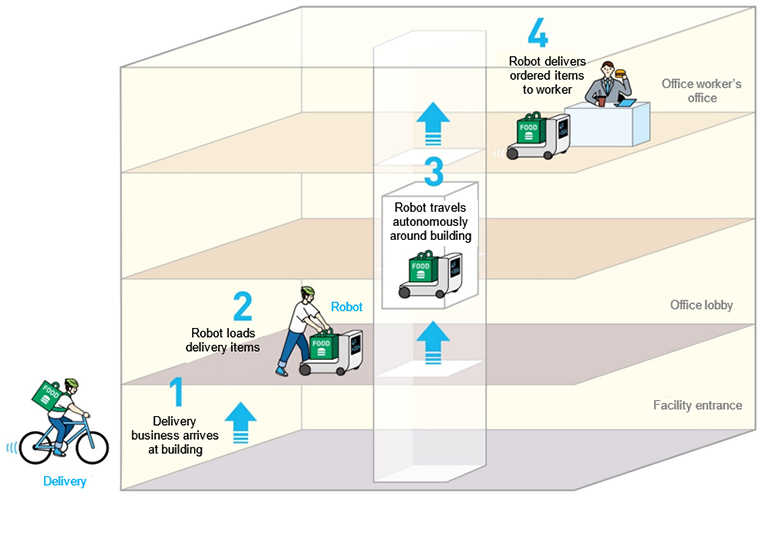
■State-of-the-Art offices that make diverse work styles possible
The Project proposes the use of satellite offices and working from home, as well as ways to make the most of conventional base-type offices that are conveniently located for public transport to take diversification of work styles to the next level. We are not only offering conventional offices as a workplace, but will further progress various services we have promoted to help create offices that motivate people to go to work.
(1) Work Styling: Satellite and serviced offices for companies
Work Styling, a shared office service with more than 1,500 private offices and meetings rooms (of which more than 1,000 are private offices) in over 100 locations in Japan, will open a facility in the Project.
Work Styling in the Project will offer an increased number and type of private offices, whose need has increased amid the COVID 19 pandemic, as well as conference and meeting rooms that can be used for diverse purposes for greater work style flexibility. Further, by utilizing more than 100 Work Styling facilities around the country as a variable extension of the main office, users have more choice in where they work, as well as maximizing the roles and functions of offices with limited space.
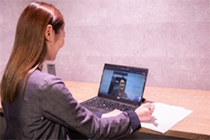
Web meetings using private rooms
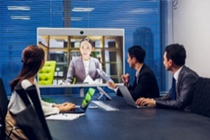
Provides working environment suitable for Web meetings with other locations
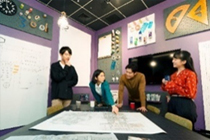
Meetings using tools such as whiteboards to free up ideas
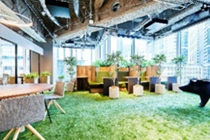
Broad range of seats supports work styles that fit workers’ moods and business content
(2) mot. (Mitsui’s office for tomorrow) offers membership-based facilities
and services for tenant companies

This service supplements office functions with meeting rooms, lounge, and fitness club exclusive to tenant companies. As well as adding value to daily life, it helps to improve employee wellbeing
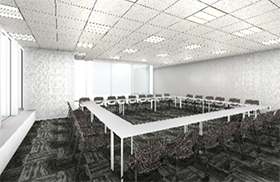
Meeting room for tenant companies’ exclusive use
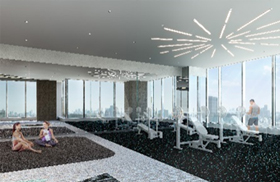
Improving employee wellbeing through use of fitness club
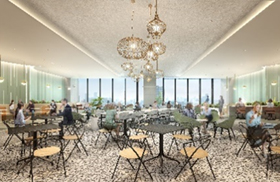
Lounge used for work and relaxation
(3) Health management support service “&well”
Maintaining employees’ health is an important corporate management issue. &well is a service that motivates users to improve their health through an app and runs health-related events, large and small, to encourage users to maintain their efforts. It plays a part in companies’ health management, as well as stimulating communication between employees and companies.
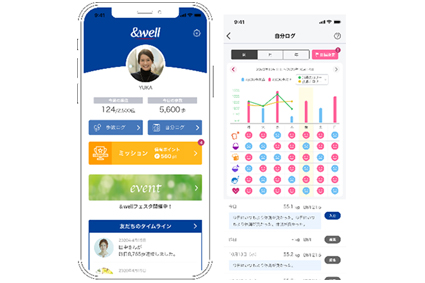
Using the app for daily health checks and taking part in events
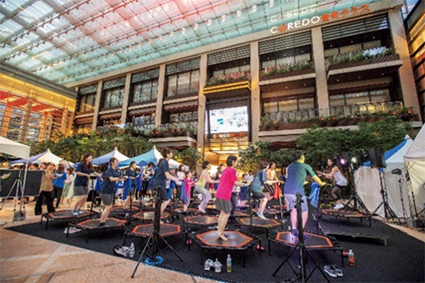
Runs various health events
(4) Membership-based website &Life-Biz, 
which connects tenant companies of Mitsui Offices and their employees with each other
Mitsui Fudosan believes that as well as being a workplace, offices should play a part in enhancing daily life. This service helps to build a community of around 300,000 employees of Mitsui Office tenant companies in Japan through business support and events beyond the boundaries of work and leisure.
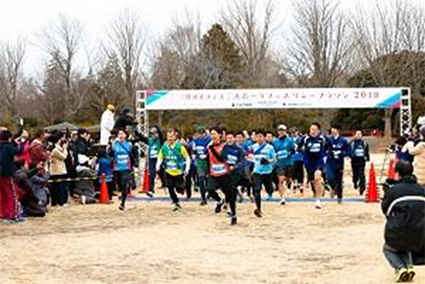
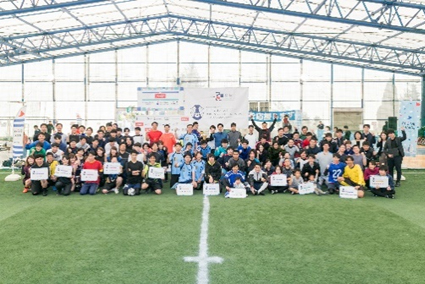
Stimulating communication between tenant companies through marathon and futsal competitions
The Project effects the following changes to offices through the use of multiple services outlined above.
- Improve the quality of value provided by conventional base-type offices by inspiring casual communication and other encounters needed for innovation
- Provide diverse work style options to employees that suit the nature of their work and lifestyles, including satellite office and working from home
- Raise the level of employee engagement as well as their quality of life (QOL) through health improvement program and forming communities within and outside their company
3.Use of new Green energy for a carbon-free society
■ Use of Green energy
The Project introduces “green energy supply service”. Depending on tenant company needs, the environmental value of five solar power generation facilities owned and developed by Mitsui Fudosan in Japan is added as non-fossil fuel energy certificates with tracking information and supplied as green energy. This means that power consumed by companies using the service is accredited as electric power compliant with the RE100 international standard. This is the first time that the environmental value of Mitsui Fudosan’s five owned and developed solar power generation facilities in Japan will be added to power consumed within a facility.
We are exploring how to utilize green energy in the tenanted areas (such as offices owned and sublet by Mitsui Fudosan) and communal areas. Starting in Tokyo Midtown Hibiya and other facilities in April 2021, we are planning to roll out this service in stages in office buildings in the Tokyo metropolitan area. In this way, we help companies solve their RE100 and ESG challenges so that we can achieve SDGs and help become a carbon-free society.
・Image of Green Energy Serivce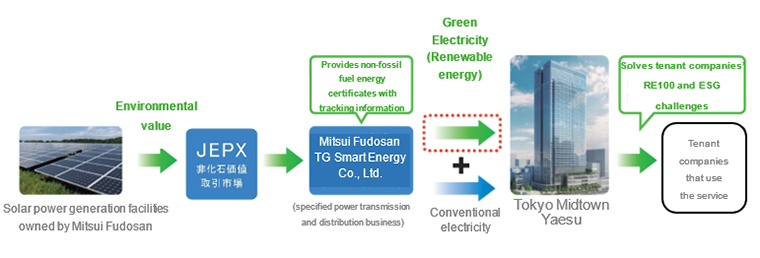
■ Mitsui Fudosan Group’s contribution to SDGs
https://www.mitsuifudosan.co.jp/english/corporate/esg_csr/
The Mitsui Fudosan Group aims for a society that enriches both people and the planet under the principles of coexist in harmony with society, link diverse values and achieve a sustainable society, and advances business with an awareness of the environment (E), society (S) and governance (G), thus promoting ESG management. By further accelerating its ESG management, the Group will realize Society 5.0, which the Japanese government has been advocating, and contribute significantly to achieving the SDGs.
*The initiatives covered in this press release are contributing to mainly six of the UN's SDGs.
| Goal 3 | Good Health and Well-Being |
|---|---|
| Goal 7 | Affordable and Clean Energy |
| Goal 8 | Decent Work and Economic Growth |
| Goal 9 | Industry, Innovation and Infrastructure |
| Goal 11 | Sustainable Cities and Communities |
| Goal 13 | Climate Action |
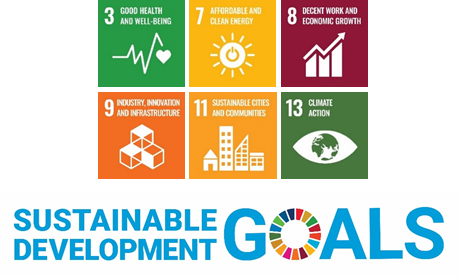
Overview of TOKYO MIDTOWN YAESU
| District name | TOKYO MIDTOWN YAESU |
|---|---|
| Project manager | Yaesu 2-Chome North Zone Redevelopment Project Association |
| Location | Yaesu 2-Chome, Chuo-ku, Tokyo, others |
| Purpose | (A-1 Zone) Offices, retail facilities, hotel, elementary school, bus terminal, parking spaces, etc. (A-2 Zone) Offices, retail facilities, childcare support facility, bicycle and car parking spaces, residential housing, etc. |
| Zone area | Approx. 3.7 acres (approx. 1.5 ha) |
| Site Area | (A-1 Zone) Approx. 133,300 ft2 (12,390m2) (A-2 Zone) Approx. 11,200 ft2 (1,043m2) (Total) Approx. 144,500 ft2 (13,433m2) |
| Total Floor Area | (A-1 Zone) Approx. 3,055,900 ft2 (Approx. 283,900m2) (A-2 Zone) Approx. 62,900 ft2 (Approx. 5,850m2) (Total) Approx. 3,118,900 ft2 (Approx. 289,750m2) |
| Number of floors / max height | (A-1 Zone) 45 floors above ground, 4 floors below ground, 2 penthouse floors / approx. 787 ft. (approx. 240 m) (A-2 Zone) 7 floors above ground, 2 floors below ground, 1 penthouse floor / approx. 134 ft. (approx. 41 m) |
| Architect / Builder | Basic design / execution / management: NIHON SEKKEI, INC. Architect / Builder: Takenaka Corporation Master Architect: Pickard Chilton |
| Access | JR Tokyo Station direct underground access via Yaesu Underground Shopping Area Tokyo Metro Marunouchi Line Tokyo Station direct underground access via Yaesu Underground Shopping Area 3 minutes on foot from Kyobashi Station on the Tokyo Metro Ginza Line 6 minutes on foot from Nihombashi Station on the Tokyo Metro Tozai Line, the Tokyo Metro Ginza Line and the Toei Asakusa Line |
| Schedule | Completion in August 2022 (planned) |
| Website | https://www.yaesu-project-2022.jp |
Map
