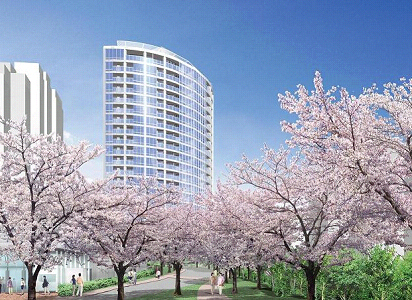Urban Redevelopment Plan at Akasaka District
Construction begins at Akasaka 5-Chome TBS Project (tentative name)
Mitsui Fudosan, in charge of project management, etc.
February 25, 2005
Tokyo Broadcasting System, Inc
Mitsui Fudosan Co., Ltd
Tokyo Broadcasting System, Inc. is proud to announce the commencement of construction works at the site adjacent to our current corporate headquarter building, TBS Broadcast Center, at Akasaka, Tokyo. The project consists of redevelopment plan covering site of approximately 10,000 tsubo (approx. 356,000 sq. ft.) and its expected completion is January 2008.
To facilitate this project, we have designated Mitsui Fudosan Co., Ltd. to handle project management works such as planning and obtaining authority approvals, as well as development management works.
This project is a multi-purpose complex containing: 1) 39 stories high office and commercial building equipped with the latest features and excellent commercial lineups; 2) cultural building featuring theater and music halls, also serving as a new venue for transmitting information and culture; and 3) 21 stories high residential building which realizes comforting urban lifestyle in quiet living environment.
Additionally, during our landscape planning phase, we have given due consideration in preserving the original sloping land features and existing trees. We intend to pass down the appearance of this area beloved for ages by the local community, yet develop public space filled with green and pedestrian passageway running through the site to establish pedestrian network that will stimulate and enhance interaction among nearby communities.
* Please also refer to attachment 1 for details.
Tokyo Broadcasting System (TBS) is the land owner of this project. As Project Manager, Mitsui Fudosan (MF) is committed to establish a fine large-scale urban redevelopment plan with most effective land use for this property and implement measures to realize the project concept. Under the current plan, TBS will lease the entire office building and residential building to Mitsui Fudosan, which Mitsui Fudosan will then handle the leasing services (lease promotion, etc) and property management services (building operation and management after building completion, etc.) of these buildings.
<Attachment 1> Project Profile
1. Property Profile
| Location |
322Akasaka 5-Chome, Minato-ku, Tokyo |
| Access |
Directly connected to Akasaka Station of Tokyo Metro Chiyoda Line
5 min. walk to Akasaka-Mitsuke Station of Tokyo Metro Ginza & Marunouchi Line
6 min. walk to Tameike-Sanno Station of Tokyo Metro Ginza & Namboku Line |
| Site area |
33,096 m2 (10,011 tsubo) |
|
District/zone |
Commercial district / neighborhood commercial district / 2nd class residential area
Standard building-to-land ratio 99% / standard floor-area ration 500% |
| Land Owner |
Tokyo Broadcasting System, Inc |
2. Building Profile
(1) Office & Commercial Building
| Structure |
Steel structure (partially steel-framed reinforced concrete structure and reinforced concrete structure) |
| Size |
39 above-ground stories, 3 underground floors, 1 penthouse floor |
| Use |
Office, retail shops, parking, DHC plant |
| Total floor area |
187,194 m2 (56,626 tsubo) |
| Rentable area |
105,695 m2 (31,973 tsubo)
This includes office space of 98,875 m2 (29,910 tsubo) and retail space of 6,820 m2 (2,063 tsubo) |
This high-rise tower, the landmark of this project, is 179 meters tall with 39 aboveground floors and 3 underground floors. The three underground floors are commercial zone offering various shops, classy restaurants and convenient services to support everyday business needs. The commercial zone also blends with the nearby local shopping area and contributes to enlivenment of the Akasaka community. The floors between 4th and 38th floor are office zone. With vast, pillar free office space over 850 tsubo, 17 meters in depth, it offers highly flexible office layout. The latest technology in air-conditioning, communication and information system, along with the most advanced security features such as non-contact IC card. This intelligent building is also earthquake-resistant with glass-based elegant exterior design to harmonize with the surrounding environment. The vertical line of this curtain wall is designed in various dimensions giving a gradation look formed by the shadows.
(2) Cultural Building
| Structur |
Steel structure |
| Size |
4 above-ground stories, 1 underground floor |
| Use |
Theater, music hall |
| Total floor area |
8,129 m2 (2,459 tsubo) |
This building is 29 meters tall with 4 aboveground floors and 1 underground floor. Located in the center of the project site, it is a cultural building featuring theater and music hall. The building design is geometrical with folded-look roof giving an impressive presence of a carving monument. With capacity of 2800 people, this facility will be a place where many people visit and gather. In collaboration with the adjacent TBS Broadcast center and the plaza, it will most certainly be a new venue for dispatching culture and information.
(3) Residential Building
| Structur |
Reinforced concrete structure |
| Size |
21 above-ground stories, 1 underground floor, 1 penthouse floor |
| Use |
Residence, parking |
| Total floor area |
23,463 m2 (7,097 tsubo) |
| # of residences |
134 residences |
This building is 80 meters tall with 21 aboveground floors and 1 underground floor. Although this residential building is a part of a multi-purpose building complex site, it enjoys the calm and peaceful living environment on the top of the hill surrounded by greenery. The superb view on the northern side is incorporated into the layout design, adding yet another charm to this high-grade residential building. The building will be a first-class rental apartment featuring latest equipments/utensils and security system enabling top quality living environment.
3. Land Owner
Tokyo Broadcasting System, Inc.
4. Project Manager
Mitsui Fudosan Co., Ltd.
5. Architect
Kume Sekkei Co., Ltd.
6. Contractor
Consortium of Obayashi Corporation,
Kajima Corporation, Maeda Corporation, and Shimizu Corporation
7. Schedule
February 2005 Start of construction work
January 2008 Expected completion of construction work
<Attachment 2> Map
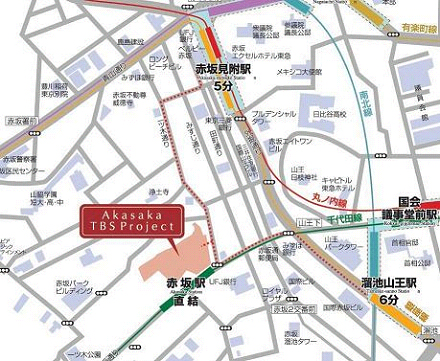
<Attachment 3> Exterior Perspective Drawing
Overall image (the building on the upper right side is the existing TBS Broadcast Center)
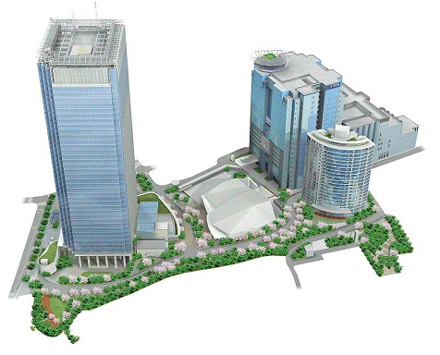
Office & commercial building image
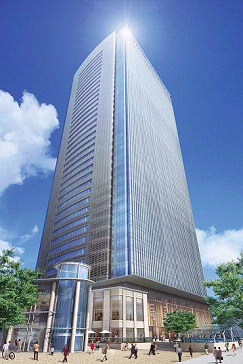
Cultural building image
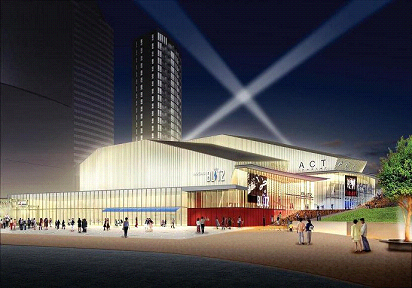
Residential building image
