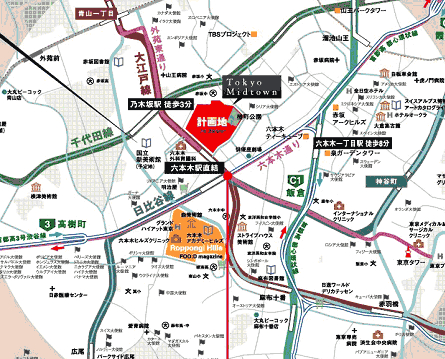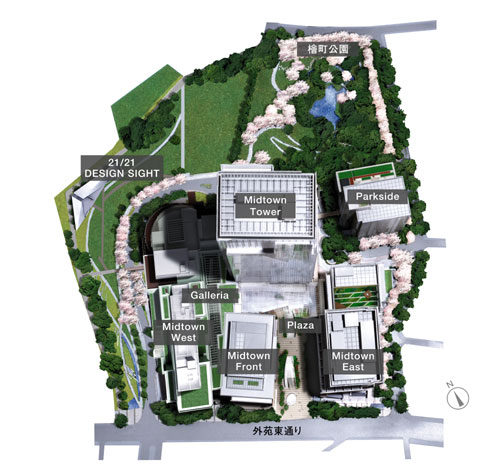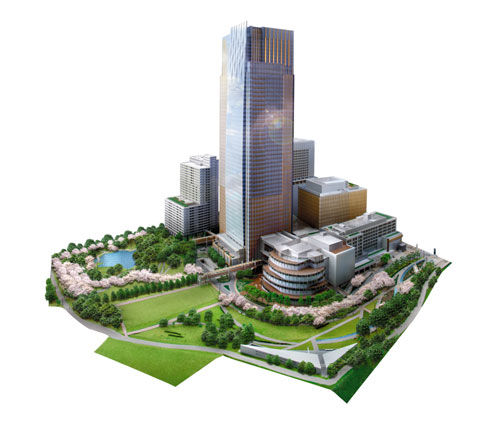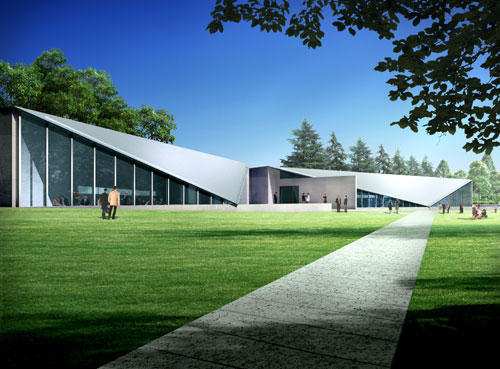Redevelopment Project on the former Site of the Japan
Defense Agency in Roppongi to be Named "Tokyo Midtown"
"21/21 DESIGN SIGHT" to Be EstablishedInvitation
for the Public to Design the Emblem and Logo
July 14, 2005
Representative: Mitsui Fudosan Co., Ltd.
The consortium consisting of the National Mutual Insurance Federation of Agricultural Cooperatives, The Yasuda Mutual Life Insurance Company, Sekisui House Ltd, Fukoku Mutual Life Insurance Company, Daido Life Insurance Company and Mitsui Fudosan Co., Ltd. is pleased to announce that it has decided on the name "Tokyo Midtown" for the ongoing redevelopment project of the fomer Site of the Japan Defense Agency in Roppongi.
The consortium will also establish "21/21 DESIGN SIGHT" as a new space for design exploration. Tadao Ando Architect & Associates and Nikken Sekkei will design the building and the Miyake Issey Foundation will be in charge of its operation.
The six companies have been promoting the development project to increase Tokyo’s international competitiveness. As Japanese society matures and changes from a society oriented toward production to one oriented toward creation, "design" is regarded as the driving force to make Japan more competitive.
The consortium has identified "art/design" as one of the themes as it worked on the project. Specifically, the Suntory Museum of Art is scheduled to be relocated, and
"21/21 DESIGN SIGHT" will be established on a four-hectare open area rich in greenery as an "attempt to create an open site for 'design activities' in a true sense." The consortium has decided to invite the Japan Industrial Design Promotion Organization, Japan's only comprehensive organization for promoting design and the organizer of the Good Design Award, to establish its office on the site. We hope that Tokyo Midtown will be a place for intellectual output, for the creation of added value in a society oriented to creation and for the cultivation of talent that takes its place in the world.
The name of the town, Tokyo Midtown, aims to convey its nature as the center of Tokyo’s creative activities by making use of the project that identifies design as one of its themes, and to possess the ability to disseminate Japanese culture, as does midtown New York. We expect that this project will contribute to the sharing of Japanese values and sensibilities around the world, and improving Tokyo’s international standing.
For the commercial facilities, the concept is "The Lifestyle Museum," an urban version of the Life Solution Community proposed by Mitsui Fudosan for the development of new commercial facilities. Shops based on art and design are expected to gather here. For those wishing to adopt an urban lifestyle, the new town will be a place providing fashion and interior design as well as high-quality, sophisticated life solutions, including beauty and health. We will be directing all of our efforts to the preparations for the grand opening in 2007.
Generally, the project is making smooth progress. Current office tenants include The Ritz-Carlton, Fuji Photo Film Co., Ltd., Fuji Xerox Co., Ltd. and Yahoo Japan Corporation.
In naming the town, we are inviting people to contribute ideas for the logo and the emblem of Tokyo Midtown. We hope that many people will send their ideas for the emblem of Tokyo’s new town in the 21st century, and that it will inspire the creativity of new talent at the site for disseminating Japanese culture.
<Attachment 1 >Overall Outline
| Location |
9-chome Akasaka, Minato-ku, Tokyo |
| Access |
Planned direct connection with Roppongi Station on the Toei-Oedo and Tokyo Metro Hibiya lines
3-minute walk from Nogizaka Station on the Tokyo Metro Chiyoda Line |
| Site Area |
Approx. 68,900 m2 |
| District Planning Area |
Approx. 102,000 m2 |
| Total Floor Area |
Approx. 569,000 m2
Offices: Approx. 330,000 m2
Residence: Approx. 111,000 m2 (517 units)
Hotel: Approx. 48,000 m2 (approx. 250 rooms)
Commercial Space: Approx. 57,000 m2
Others: Approx. 23,000 m2
|
| Construction |
Construction Joint Venture of Takenaka Corporation and Taisei Corporation
(Midtown Tower, Parkside, Midtown West)
Joint Venture of Taisei Corporation and Takenaka Corporation
(Midtown East, Midtown Front)
|
| Architecture |
Chief Architect: Nikken Sekkei Ltd.
Master Architect: Skidmore, Owings & Merrill LLP
Landscape Design: EDAW, Inc.
Residential building design: Sakakura Associates Architects and Engineers
Residential building exterior design: Jun Aoki & Associates
Commercial Wings Design: Communication Arts, Inc., Kengo Kuma & Associates
21/21 DESIGN SIGHT Design: Tadao Ando Architect and Associates and Nikken Sekkei Ltd.
*For residential wings, please see Appendix 5.
|
| Project Schedule |
Commencement: May 2004
Completion: Spring 2007 (planned Grand Opening)
|
<Attachment 2 > Location Map

<Attachment 3 > Site Plan

<Attachment 4 > Exterior Perspective Drawing

<Attachment 5 > Outline of the Emblem and Logo Design Competition (Excerpts)
| Design Requirements |
(1) To represent a symbol of Tokyo Midtown graphically, either abstractly or realistically
(2) The characters in the logo must contain "Tokyo Midtown" in English. For a logo made up only of characters, only "Tokyo Midtown" can be used.
* You may contribute your ideas for either (1) or (2), or a combination of (1) and (2). |
| Panel of judges |
Panel of judges |
Masuteru Aoba,
Vice President of The Japan Graphic Designers Association Inc (JAGDA) |
| Judges |
Hideki Azuma, Creative Director & Copywriter
Tadao Ando, Architect
Kita Toshiyuki, Designer
Issey Miyake, Designer
Courtesy titles are omitted, and the names are given in the order of the Japanese syllabary |
| Prize |
Grand Prize - Five million yen
*The prize amount is before withholding tax.
|
| Qualifications |
Businesses, individuals and groups
Any age, gender, occupation and nationality are welcome.
Only works that have not been displayed in Japan or overseas are accepted.
|
| Deadline |
The application must be received no later than September 20, 2005 |
| Announcement of the results |
After the results are officially announced around mid December 2005, they will be posted on the following website: * http://www.tokyo-midtown.com
|
| Please direct enquiries about applying to |
Administrative Office of the Tokyo Midtown Emblem and Logo Design Competition
Shimojima Bldg. 8F, 1-2-17, Higashi Shimbashi, Minato-ku, Tokyo, 105-0021
Tel: 03-5537-7622
FAX: 03-5537-7761
Mail: logo@tokyomidtown.jp
URL: http://tokyomidtown.jp |
|
For details about applying, please refer to the outline for applications at the following URL. |
* Information about Tokyo Mid-town is available at the following URL:
http://www.tokyo-midtown.com
<Attachment 6 > Outline of "21/21 DESIGN SIGHT"
Building profile
| Structure |
SRC, one ground floor and one underground floor |
| Total floor area |
Approx. 1930 m2 (Approx. 583 tsubo) |
| Uses |
exhibitions and restaurants |
| Exhibition area |
Approx. 500 m2 (Approx. 151 tsubo) |
| Designed by |
Tadao Ando Architect & Associates and Nikken Sekkei |
| Operation by |
The Miyake Issey Foundation |
<Attachment 7 > Exterior View

Prospectus
Profiles
21/21 DESIGN SIGHT
What does design mean to us?
21/21 DESIGN SIGHT will be a design based-space where we will explore the question of "What defines design?" through elements in our everyday lives.
Design is a living expression of our daily activities. It implies hope. Design is also anything we do that gives us surprise or pleasure. We hope to use 21/21 DESIGN SIGHT as a forum in which to probe into the nature and meaning of design and re-examine just "what is design" through the examination of routine items found in everyday life; things that might not usually be considered in terms of design. Our emphasis will be to look at design in a way that will appeal to a broad audience ranging from children to adults in a manner that we hope will stimulate imaginations and new ideas.
We have a concrete plan that outlines a series of exhibitions and workshops. 21/21 DESIGN SIGHT will be a think tank from which new ideas about design will be collected and disseminated to the rest of the world from Tokyo. We will do so by working closely with a network of corporations and research organizations not only in Tokyo, but also from other areas in Japan and beyond. Through our research and exploration we hope to be able to create unique, provocative experiences, sometimes humorous, always heartfelt, and mostly, to bring a new perspective to the joys and surprises that lie hidden within our everyday lives.
21/21 DESIGN SIGHT will be a design base. Each visit will hopefully provoke and give birth to new ideas. 21/21 DESIGN SIGHT will be born sometime in the spring of 2007.
The Miyake Issey Foundation
(21/21 DESIGN SIGHT Planning Section)
Note:
21/21 DESIGN SIGHT
21/21---In the west, perfect vision is called 20/20. It can also be used to mean the ability to see matters properly or excellent insight. We coined the phrase 21/21 in the hopes of conveying that we are going beyond the limits of 20/20 to have insight to the future.
Sight---Means Vision, Thought, Idea or View.
Design is free and full of vitality in every respect. At 21/21 DESIGN SIGHT we will conceive and develop projects with people of every genre and creative field. I believe that, by having the foresight to gather together and nurture creativity, the power of design will reach new levels of brilliance.
Issey Miyake
It goes without saying that our lives are based upon the wisdom of people in the past and their history. Design exists everywhere within our everyday lives, often without our awareness. Designs that we clearly perceive of as design are very few. I think that the 21st century will become the era in which we become aware of the power of design that surrounds us, daily. I believe that 21/21 DESIGN SIGHT will be a base for experiencing design connected to daily life; and will be the place to discover the world around us from a new perspective. The most important thing in design is to keep on questioning what design is.
Taku Satoh
I am very honored be a part of 21/21 DESIGN SIGHT, the first design based-space to be born in Tokyo. 21/21 DESIGN SIGHT will not be a showcase for pre-established examples of design, but rather will be a venue from which to show items in our world, edited and recaptured from a point of view of design. Through the green park you will find a beautiful low-rise building with an expansive underground; there, a new viewpoint on design will blend in as a means of communication with our everyday lives.
Naoto Fukasawa
ISSEY MIYAKE
Miyake was born in Hiroshima, Japan in 1938. He established the Miyake Design Studio in 1970 and started to show his line at the Paris Collections in 1973. Miyake's basic tenets for making clothes have always been the idea of creating a garment from 'one piece of cloth,' and the exploration of the space between the human body and the cloth that covers it. His approach to design has always been to strike a consistent balance between tradition and innovation, handcrafts and new technology. PLEATS PLEASE, which was born in 1993, is a radical but eminently practical and universal form of contemporary clothing that combines technology, functionality and beauty. PLEATS PLEASE was acquired by the Pompidou Center, Paris as the first example of clothing design for their permanent collection, currently on view as part of an exhibition entitled: BIG BANG: Destruction et Creation dans l'art du XX Siecle show. In 1998, Miyake embarked upon a new project called A-POC (A Piece of Cloth) with Dai Fujiwara and a team of young designers. He is challenging the way in which clothing is made using new process that harness computer technology to industrial knitting or weaving machines to create clothing beginning with a single piece of thread. Miyake established the Miyake Issey Foundation with the authorization of the Ministry of Education, Culture, Sports, Science and technology, in February of 2004.
TAKU SATOH
Taku Satoh was born in Tokyo,in 1955. In 1979, he graduated from Tokyo National University of Fine Arts and Music, as General Design major, and in 1981, received his master's degree from the same university. He established Taku Satoh Design Office in 1984, after working at Dentsu Inc. for three years. Satoh has worked on a wide variety of projects, from graphic design to brand identity. His major works include very well-known products such as Nikka Whisky Distilling's "Pure Malt," Lotte's "XYLITOL" chewing gum, and MEIJI Dairies' "OISHII GYUNYU" milk. He is also responsible for the visual identity of BS-Asahi Broadcasting, 21st Century Museum of Contemporary Art, Kanazawa, and Tokyo Metropolitan University. He is one of the planners, as well as the art director for NHK's educational TV program, "Nihongo de Asobo (Let's Play in Japanese)." Satoh has published "Skeleton" (Rikuyosha Co., Ltd.), in addition to "Analysis of the Mass-product Design" series (Bijutsu Shuppan-sha Ltd.).
NAOTO FUKASAWA
Naoto Fukasawa was born in Yamanashi Prefecture in 1956 and graduated from Tama Art University in 1980. He went to the United States in 1989 and joined the San Francisco deign firm ID Tw0, the predecessor to IDEO, but returned to Japan in 1996 to start and head up IDEO's Tokyo office. He established Naoto Fukasawa Design in 2003. Fukasawa's product designs include the wall-mounted CD player by MUJI and the INFOBAR mobile phone for au/KDDI. He has started up an electrical household appliance and sundries brand called ±0, and worked on the opening of the ±0 retail store in Aoyama, Tokyo. In April 2005, he is presenting his works for B&B Italia, Driade, Artemide, Danese and Magis at Milano Salone del Mobile. He works as a design consultant to many major Japanese manufacturers and also corroborates on various projects with Italian and German companies. He is a recipient of over 50 awards including Design awards, IDEA Gold Award, USA, the If Gold award, Germany, D & AD Golden Award, UK, The Mainichi Design Award. He has published Ecology of Design (Tokyo Shoten) and Design's Original Form (Rokuyou-sha). As of 2005, he is concurrently serving as a professor at the Musashino Art University, a visiting professor at Tama Art University and a special lecturer of interdisciplinary information studies at the Tokyo University Graduate School.
TADAO ANDO
Tadao Ando was born in Osaka in 1941. Self-educated in architecture.
Established the Tadao Ando Architect & Associates in 1969.
Representative Works: Church of the Light (Ibaraki, Osaka), ARMANI/TEATRO (Milan, Italy), Modern Art Museum of Fort Worth (U.S.A.), Chichu Art Museum (Naoshima, Kagawa). Solo Exhibitions; Museum of Modern Art (New York,'91), Pompidou Center (Paris, '93). Post Held: Visiting Professor at Yale University, Columbia University, and Harvard University. Since '97, Professor at the University of Tokyo, Emeritus Professor in '03, and Special University Professor Emeritus in '05. Awards and Honors: Annual Prize, Architectural Institute of Japan "Row House, Sumiyoshi ('79), Japan Art Academy Prize, Japan ('93), The Pritzker Architecture Prize, U.S.A. ('95), Gold Medal of the American Institute of architects, U.S.A./The Kyoto Prizes, Japan ('02), Bunka Kourousha, the Person of the Cultural Merits, Japan ('03), Gold Medal of Union Internationale des Architectes ('05), and many others. The chair person for the Hanshin/Awaji Ten Year Reconstruction Support Committee. Established the Setouchi Olive Founda
TAKAO KITAYAMA
Advisor, in charge of the fundamental framework.
Born in Osaka. Producer. Representative of Kitayama & Company.
Produced many facilities and real estate developments such as ON AIR (rental space), Hakodate Nishi-Hatoba (Bayside Shopping Complex), Tokushima Higashi-Semba Boardwalk (Riverside Walk), Kameido Sun Street (Shopping Complex), ViNAWALK Ebina (Shopping Complex), and ASUNALKANAYAMA (Shopping Complex). Advisory committee member for Wakayama Prefecture and a member of the study group for the Revitalization of the Urban Center through promotion of art, culture and tourism for Yokohama city. Involved in various public projects in Japan. Publications: Jikkan Shiko, New Approaches to Lively City, The Origin of Ideas, and 24 Hours 365 Days Tokyo.