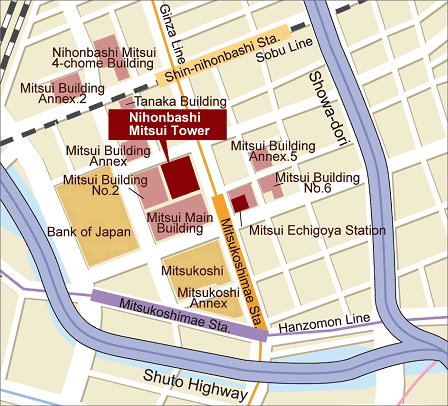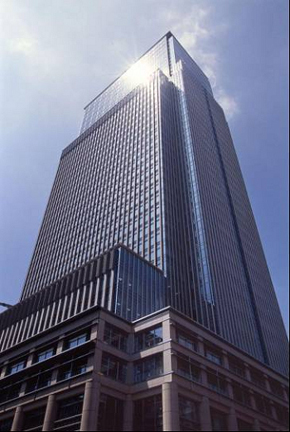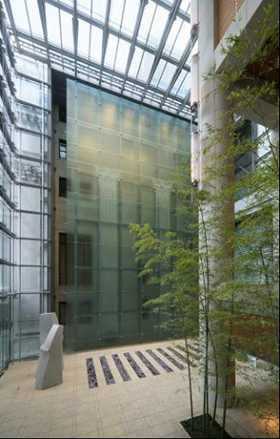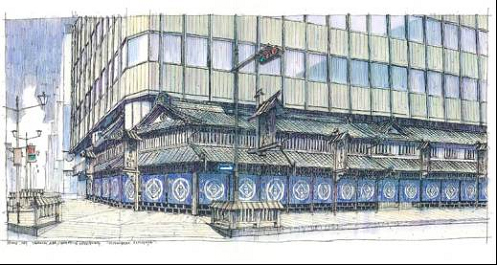Urban revitalization project of Nihombashi district that values both preservation and development
Completion of Construction of "Nihombashi Mitsui Tower"
Also announcing the opening of "Mitsui Echigoya Station ",
Nihombashi’s information center this autumn (early October)
July 29, 2005
Mitsui Fudosan Co., Ltd.
Sembikiya
Mitsui Fudosan is proud to announce the completion of construction of the Nihombashi Mitsui Tower (39 stories high, 4 basement floors) on July 29th. This Tower was built jointly by Sembikiya the redevelopment project of Mitsui Main Building Area (approx. 1.4 hectare) at 2-chome, Nihombashi-Muromachi, Chuo Ward, Tokyo.
At Mitsui Fudosan, we have been taking various actions from the past to revitalize the Nihombashi district. The Tower has succeeded in contribution of yet another new function to the district and Nihombashi continues to grow more appealing than ever.
The Tower was built in historic and traditional Nihombashi district as a high-rise complex while preserving the adjacent Mitsui Main Building, which is recognized as the national important cultural asset. This redevelopment project qualified as the first approved project under "System for Classified Area of Important Cultural Asset" of Tokyo Municipal Government, a new system established by the municipal government that aims to balance preservation and development of a historic building. Architectural Institute of Japan (AIJ) awarded AIJ 2005 Contribution Prize to Mitsui Fudosan and Nihon Sekkei for the approach and achievement related to the preservation and development of the Mitsui Main Building.
The world famous luxurious hotel, Mandarin Oriental Tokyo will open its first hotel in Japan on December 2 at the upper floors (30th - 38th floor) of the Tower. The office floors between 5th to 28th floor will be fully occupied by such tenants as Toray, Chugai Pharmaceutical, QUICK, Denki Kagaku Kogyo, and Sanki Kogyo.Sembikiya, opening on September 1st, followed by other shops and restaurants will open their business on the lower floors. (Please refer to attachment #5 for further details)
The 1st floor is furnished with four-layer atrium, a 24.5 meter high glass artwork modeled on a colonnade at Mitsui Main Building, and white granite sculpture. The atrium is also the entrance to the Mitsui Memorial Museum located on the 7th floor of Mitsui Main Building. We hope that it will be a city oasis for the locals, as well as the office workers and visitors. Various events for revitalization of Nihombashi district are also scheduled.
Furthermore, Mitsui Fudosan will open "Mitsui Echigoya Station" at the 1st floor of Mitsui building Annex No3 as town promotion center of Nihombashi district. The location was formally the temporary store location of Sembikiya. The exterior appearance of this facility is a model of "Echigoya", an Edo-period kimono shop, and will house a satellite studio for radio station Tokyo FM, a shop that carries products from several Nihombashi brand shops, as well as an information outpost staffed by a "concierge". It is aimed to deliver various information that conveys the attractiveness of Nihombashi and is scheduled to open from early October through end of March 2006.
Mitsui Fudosan will hold a grand opening ceremony on November 24th to commemorate the new beginning at Mitsui Main Building Area. Our efforts in liaison with the local community and the government will continue to create Nihombashi into an even better and even more attractive town.
<Attachment 1 > Map

<Attachment 2> "Nihombashi Mitsui Tower"
| Location |
2-1, 2-chome Nihombashi-Muromachi, Chuo-ward, Tokyo |
| Site area |
14,375 square meters
(Total area of Mitsui Main Building block) |
| Floor count |
39 floors + 4 basement floors / approx. 195 meters high |
| Structure |
Steel structure
(partially steel-reinforced concrete structure) |
| Net floor area |
118,543 square meters |
| Gross floor area |
133,727 square meters |
| Parking |
356 parking lots (cover both Mitsui Main Building & Mitsui Second Annex) |
| Architect |
Cesar Pelli & Associates Japan (design architect) |
| Design & supervision |
Nihon Sekkei, Inc. |
| Contractor |
Joint venture by: Kajima, Shimizu, Mitsui-Sumitomo, Zenitaka, Toray, Sato |
| Schedule |
May 2002 Demolition work
Oct 2002 Groundbreaking ceremony
Sep 2004 Roof-raising ceremony
Jul 2005 Completion of construction work
Sep 2005 Shop opening of Sembikiya
Oct 2005 Opening of Mitsui Memorial Museum
Dec 2005 Opening of Mandarin Oriental Tokyo
|
<Attachment 3> Photos of exterior appearance

<Attachment 4> Photos of the atrium

<Attachment 5> Shop Guide
1st Basement Floor
| Floor |
Area
(square meters) |
Name of Shop/Company |
Category |
| B1F |
76.03 |
Hinomoto Hinaiya |
Chicken cuisine |
| 76.03 |
Buta-roh |
Charcoal grilled pork cuisine |
| 72.73 |
Ogura |
Oden cuisine
(Japanese hotchpotch) |
| 145.45 |
La Bettola per Tutti |
Italian restaurant |
| 92.56 |
Toray Shop |
Toray products sales |
| 148.763 |
Ampm |
Convenience store |
1st - 2nd Floor
| Floor |
Area
(square meters) |
Name of Shop/Company |
Category |
| 1F/2F |
386.45 |
Sakuragawa |
Japanese kaiseki restaurant |
| 1F |
946.57 |
SembikiyaCaffé di
Festa |
Fruit salesLight Meal |
| 2F |
Sembikiya
Fruit ParlorDe' Meter |
Fruit
parlor
Wine & diningy |
<Attachment 6> Perspective drawing of "Mitsui Echigoya Station"
| Location |
1st Floor, Mitsui Building Annex No.3, 2-2-1 Nihombashi-Muromachi, Chuo-ward, Tokyo
|
| Area |
approximately 320 square meters
|
| Duration |
Early October 2005 to End of March 2006
|
| Map |
Please refer to the map of attachment #1
|
