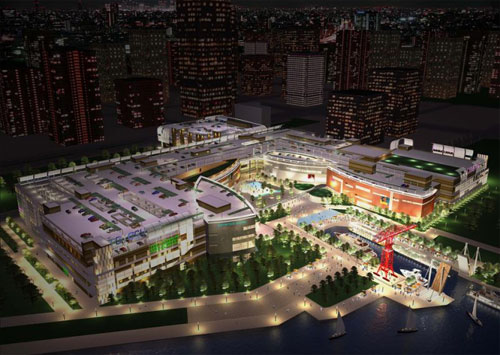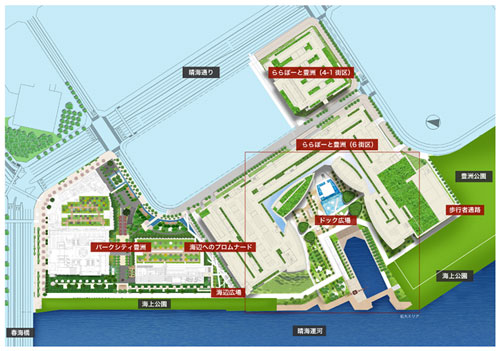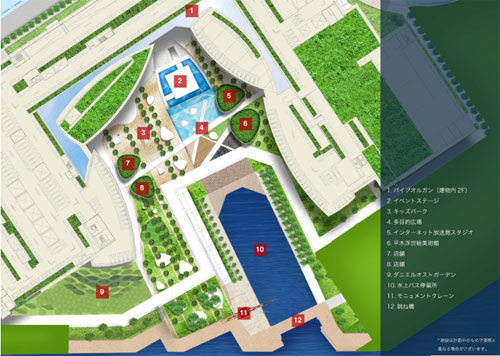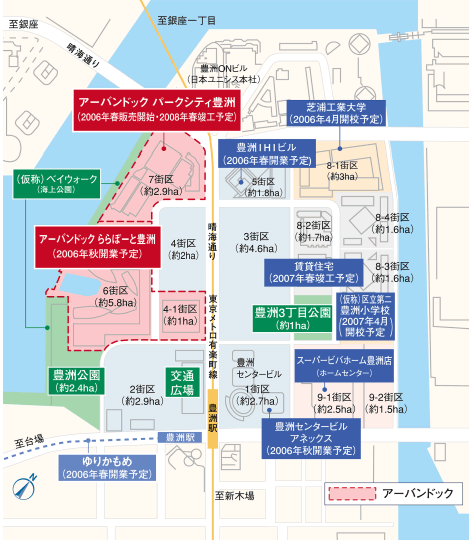New Commercial & Residential Complex in Toyosu, Tokyo
"Urban Dock" and "LaLaport Toyosu"
as names of the new community and new shopping center
Offering special features such as
live performances of 19th century pipe organ, Ukiyo-e Museum and more
December 8, 2005
Ishikawajima-Harima Heavy Industries Co., Ltd
Mitsui Fudosan Co., Ltd.
Ishikawajima-Harima Heavy Industries (IHI) and Mitsui Fudosan are currently undertaking large-scale commercial & residential waterfront development project (site area: 9.7 ha) at IHI's former shipyard in Toyosu, Koto-ku, Tokyo. We have decided to name this new community as "Urban Dock" and call the new shopping center as "Urban Dock LaLaport Toyosu".
The life solution theme(*) for this new commercial complex is "relax & enrich & play". In accordance with these keywords, the complex will consist of approximately 200 shops, restaurants, and facilities to support the lives of urban residents. At the center of the complex, IHI’s former shipyard will retain its presence as industrial relic to pass down the memories of this land, and its surroundings will be rearranged to form a cozy waterfront. Additionally, we are planning to: locate a water-bus stop; have live musical performances of the restored 19th century pipe organ; establish cultural space such as Ukiyo-e Museum and garden designed by Mr. Dani) Ost, the renowned Belgium flower artist (first presentation in Japan); hold various life solution seminars; and transmit information through internet broadcasting studio. The entire complex will encourage enrichment of urban livings and serve as venue for people’s exchange
*Definition of "Life Solution Theme (Life Solution Community)"
Currently at Mitsui Fudosan, we are applying the concept of "life solution community", our latest concept for commercial facilities upon development of new shopping centers. Each project has its own theme that suits the location and local community. Japan is now filled with "goods & products". We recognize that people are seeking for a "place & time" to enrich their life through inter-communication and various experience and encounter. "Life Solution Community" is not a place just to obtain "goods" but to enjoy interaction and communication as well as realization of ones unique way of life. Our wish is to establish and operate a commercial complex that satisfies the various and always changing needs and demands of customers
At the neighboring site, "Urban Dock Park City Toyosu", a joint residential development project by IHI and Mitsui Fudosan (total of 1,481 housing units) is underway, placing "landscape, environment, anti-crime, anti-disaster and child-care" as keywords. The residents will be entitled to exclusive use of shopping carts, lounge, and underground passageway in tie-ups with the shopping center "Urban Dock LaLaport Toyosu". The "Urban Dock" community is a creation of added-value urban development with integration of commercial and residential functions.
Urban Dock LaLaport Toyosu (exterior image)

Portrayal of Life Solution Themes: Profile of Cultural Space surrounding the Dock
Monument that conveys the memories of the site in the past
Next to the dock, we will establish a "Crane Monument" as remembrance of the former shipyard. Also at the entrance of the dock, we will launch a "drawbridge" that people can walk over. The drawbridge will be raised or lowered each time a ship/boat goes in and out of the dock. This dynamic movement will produce a special aspect to the landscape.
Restoration of 19th century pipe organ
The pipe organ built in 1877 by world-famous pipe organ manufacturer, Bishop & Son, in Great Britain will be restored after long years of conservation. It will be set up at the atrium facing the dock and offer live performances for guests and visitors.
Hiraki Ukiyo-e Museum: Exhibition of Edo Era Culture
We are planning to establish an Ukiyo-e Museum to offer permanent exhibition of the ukiyo-e collections of Hiraki Foundation, a world-famous collector of ukiyo-e art. This includes those ukiyo-e that are registered as national important assets. We also plan to hold ukiyo-e art class to foster and educate specialists and experts of ukiyo-e culture.
Dani〕 Ost Garden: First presentation in Japan by Mr. Dani〕 Ost
The surroundings of the dock will be a garden designed by world-famous Belgium flower artist, Mr. Dani〕 Ost. This will be his first work in Japan. The works that have fascinated the world is a "permanent exhibition" at this complex.
Set up of water-bus stop
Locating a waterbus stop with in this new community will enable direct access to nearby ports and landing piers. We believe that a daily routine such as shopping can be a whole new extraordinary occasion when shopping by "ship/boat".
Offering of culture and solution to enrich urban living
To enhance integration and exchange among "people", "goods" and "knowledge & culture", we plan to host garden markets, antique fairs, and "hobby oriented hello-work", a place where people stop by to look for a job that utilizes his/her hobby and specialty. Besides these, life solution seminars and others are also under planning.
Internet Broadcasting Studio (Co-produced with TV Asahi ASK)
In cooperation with TV Asahi ASK, 100% subsidiary of TV Asahi and running a broadcasting school, we are co-producing with them a glass transparent studio at the dock plaza to start a new broadcast via internet. Many unique programs to transmit culture and information will be launched from this studio. Other events, such as mini-FM broadcast, talking lessons and recitation lessons tutored by TV announcers are in line.
General Plot Plan for "Urban Dock LaLaport Toyosu"

Plot Plan around the dock at "Urban Dock LaLaport Toyosu"

This project is built on the land lent by IHI. It is located approximately 3.5 kilometers away from Tokyo Station and its life solution theme is "relax & enrich & play".
<Attachment 1> Map

<Attachment 2> Profile of "Urban Dock LaLaport Toyosu"
| Location |
Zone #6 & #4-1, 2-chome Toyosu City Planning Area, Koto-ward, Tokyo |
| Access |
3 min. walk from "Toyosu" Station on the Tokyo Metro Yurakucho Line & Yurikamome |
| Site Area |
approx. 67,500 m2 |
| Building Structure & Size |
Steel frame structure (partially steel frame reinforced concrete structure), 5 storys high |
| Total Floor Area |
approx. 164,900 m2 |
| Shop Floor Area |
approx. 60,000 m2 |
| # of Car Parking Lots |
approx. 2,200 |
| Schedule |
Aug 2005: Start of construction / Fall 2006: Completion of construction & grand opening |
| Land Owner |
Ishikawajima-Harima Heavy Industries |
| Developer |
Mitsui Fudosan (as land lessee and building owner) |
| Contractor |
Taisei Corporation |
<Attachment 3> Profile of Mr. Dani〕 Ost
Mr. Dani〕 Ost, born on May 8, 1955 in Belgium has undertaken decoration works for the Belgium Royal Family and demonstrated flower arrangements that interact with world’s historic architectures for which he earned the reputation as being described as floral architecture and floral artist.
He has received gold prize at EXPO'90 (International Garden and Greenery Exposition, Osaka, Japan, 1990) among many awards at prestigious international competitions. His three publications, which consist of his works, are widely acclaimed by many people around the globe.
His approach to characterize flowers to develop the environment is regarded as "space art" that features flowers and plants. People are fascinated by his sophisticated and glamorous arrangement style and his distinctive artistic which is bold yet delicate.
<Attachment 4> Retail Tenants Lineup (as of December 2005)
| Name of Retailer |
Category |
| Tokyu Hands |
Urban type DIY shop |
| Books Kinokuniya |
Book store |
| United Cinema |
Movie theater complex |
| Kids-ania |
Entertainment place (career experience spot for children) |
| Super Aoki |
Supermarket |
| Do Sports Plaza |
Gym |
| Tekumo Wave |
Amusement place (2 places: Premium type & Children’s type) |
<Attachment 5> Profile of "Urban Dock Park City Toyosu"
| Location |
Zone #7, 2-chome Toyosu City Planning Area, Koto-ward, Tokyo |
| Access |
6 min. walk from "Toyosu" Station on the Tokyo Metro Yurakucho Line & Yurikamome |
| Site Area |
approx. 28,900 m2 |
| Building Structure & Size |
Bldg. "A":
Reinforced concrete structure (partially steel frame structure),
52-story + 1 basement floor bldg.
Bldg. "B":
Reinforced concrete structure (partially steel frame structure & steel frame reinforced concrete structure), 32-story + 1 basement floor bldg.
Bldg. "C":
Reinforced concrete structure, 7-story + 1 basement floor bldg. |
| Total Floor Area |
Bldg. "A": approx. 120,948 m2
Bldg. "B": approx. 64,472 m2
Bldg. "C": approx. 5,717 m2 |
| # of Housing |
1,481 residences |
| Schedule |
Apr 2005: Start of construction / Mar 2008: Completion of construction & start of move-in Spring 2006: Start of sales *Schedule is subject for change without notice. |
| Developer |
Ishikawajima-Harima Heavy Industries & Mitsui Fudosan |
| Contractor |
Joint venture by Mitsui Sumitomo Construction & Kajima Corporation |