
|
* Information contained in this news release is current as of its date of announcement. Be aware that information contained herein is subject to change without notice.
|
Tokyo Midtown: Complex Redevelopment at the Site of the Former Self Defense Agency
in Roppongi TokyoAnnouncing 130 Commercial Facilities offering “high quality urban lifestyle”,
Grand Opening: Friday, March 30, 2007
November 15, 2006
Project Representative: Mitsui Fudosan, Co., Ltd.
The consortium comprising of the National Mutual Insurance Federation of Agricultural Cooperatives, Meiji Yasuda Life Insurance Company, Sekisui House, Ltd., Fukoku Mutual Life Insurance Company, Daido Life Insurance Company and Mitsui Fudosan Co., Ltd. has decided to open 130 commercial facilities in Tokyo Midtown (http://www.tokyo-midtown.com) and hold a grand opening ceremony on Friday, March 30, 2007.
Located in the international center of the capital with a large number of residents living in the area, these commercial facilities are based on the concept of “high quality urban lifestyle”. The facilities feature an abundance of greens in an open atmosphere. The retail outlets support a wide range of lifestyles in areas such as fashion, interiors, design and food. There are also cafés, restaurants and bars. The project has attracted exquisite goods and services of superior quality from Japan and all around the world to satisfy the needs of those who live in the heart of Tokyo. The facilities support a comfortable urban lifestyle by making high-quality products available in everyday life.
The commercial facilities target those who live or work in Tokyo Midtown and its vicinity, as well as “lifestyle artists” of all ages who have established their own urban lifestyles according to their unique tastes. We are committed to ensuring that they enjoy high quality urban lifestyle and we aim to attract many repeat clients.
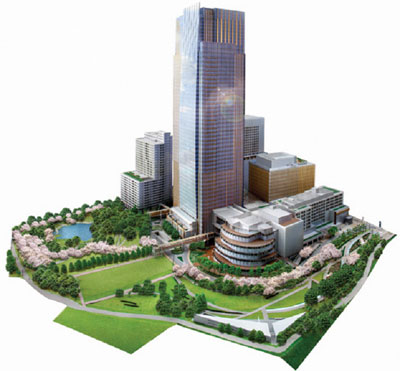
Perspective of the entire Tokyo Midtown when completed
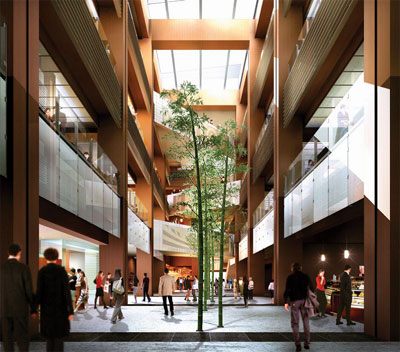
Perspective view of the commercial facility, Galleria
Features of Tokyo Midtown’s Commercial Facilities by Category
- Fashion
Unique stores that set the trend of the fashion industry gather here, including fashionable and exquisite boutiques by the world’s standard and the first new concept stores of luxury brands in the world. Specialty stores offering bags and neckties complete the line-up of sophisticated goods.
- Interior & Design
A large gathering of design-related stores with an urban touch has been assembled from Japanese interior stores with items designed by famous Japanese designers to select stores offering Japanese tableware and goods from abroad that reflect current trends.
- Food & Cafés
Stores offering high quality foodstuffs that satisfy the requirements of those with particular food preferences and that can be presented as gifts have been assembled from all over the country, along with famous brands with an established reputation for quality and style. The main feature is the 24-hour food market that provides customers with fresh fruit and vegetables, meat and fish that are essential for “high quality urban lifestyle.”
- Restaurants & Bars
Authentic tastes, excellent services by professional chefs, eateries under the direct management of renowned restaurants, and restaurants specializing in cuisines featuring a diverse range of nationalities and ethnicities can be enjoyed in a comfortable atmosphere on a terrace or in a location that commands a view of the vast green tracts of land.
- Services
Stores offering the best service for a sophisticated urban life will open to support a variety of lifestyles. They include a health and beauty complex where state-of-the-art services are provided in a comfortable space that is filled with sunlight and that takes advantage of the green tracts of land, cooking classes taught in English and a pet store with a pet hotel in the annex.
For details, please go to: http://www.tokyo-midtown.com/tmt/tenpoSearchEn/
conditionSearchRestaurantEn.do
This project is a mixed-use development, comprising offices, commercial facilities, rental apartments, a hotel, design-related facilities, a museum, a medical center, and conference and convention spaces with a four-hectare green zone. Under its concept, “Diversity on the Green,” the project aims to achieve a fusion of complex functions. It is the project’s goal to provide people with a center for exchange to create new values and opportunities to disseminate the latest information to the world.
Outline of the Entire Project and the Commercial Facilities
| Outline of the Entire Project |
| Location |
9-chome, Akasaka, Minato-ku, Tokyo |
| Access |
There are plans to create a direct link to the location from Roppongi Station on the Toei Oedo Line and Tokyo Metro Hibiya Line.
It is a three-minute walk from Nogizaka Station on the Tokyo Metro Chiyoda Line |
| Site area |
Approx. 68,900 m2 *District planned area: Approx. 102,000 m2 |
| Total floor area |
Approx. 563,800 m2 |
| Office space |
Approx. 311,200 m2 |
| Residential space |
Approx. 96,500 m2 (410 apartments) |
| Serviced Apartments |
Approx. 21,000 m2 (107 apartments) |
| Hotel |
Approx. 43,800 m2 (248 rooms) |
| Commercial area |
Approx. 71,000 m2 |
| Other usage |
Approx. 20,300 m2 |
| Construction |
Midtown Tower, Park Residences, Gardenside: Joint Venture of Takenaka Corporation and Taisei Corporation
Midtown East, Midtown West: Joint Venture of Taisei Corporation and Takenaka Corporation
|
| Architecture |
Core architect |
Nikken Sekkei Ltd. |
| Master architect |
Skidmore, Owings & Merrill LLP |
| Landscape design |
EDAW, Inc. |
| Commercial complex |
Communication Arts, Inc. and Kengo Kuma & AssociatesCommunication Arts,Inc. |
| Project Schedule |
Start of construction: May 2004
Completion of construction: January 2007
Grand Opening: March 30, 2007 (This date is subject to change)
|
The office Tenants are as follows (in alphabetical order)
| Midtown Tower |
Cisco Systems, Inc.
Herbert Smith LLP
Mitsui Real Estate Sales Co., Ltd.
Nikko Asset Management Co., Ltd.
RGA Reinsurance Company
State Street Trust & Banking Co., Ltd.
Suruga Bank Ltd.
The Goodwill Group, Inc.
USEN Corporation
Yahoo Japan Corporation
KRAFT Inc. (Tokyo Midtown Medical Center)
Tokyo Midtown Medicine Co., Ltd. (Tokyo Midtown Medical Center)
Kyushu University (Tokyo Midtown Design Hub)
Japan Graphic Designers Association Inc. (Tokyo Midtown Design Hub)
Japan Industrial Design Promotion Organization (Tokyo Midtown Design Hub)
Resona Bank Ltd. (Town Support Facility)
SBS Logitem Co., Ltd. (Town Support Facility)
|
| Midtown East Tenant |
Konami Corporation |
| Midtown West Tenants |
FUJIFILM Corporation and Fuji Xerox Co., Ltd. |
| An Outline of the Commercial Facilities |
| Galleria |
B1 - 4th Fl. |
| Garden Terrace |
B1 - 4th Fl. |
| Plaza |
B1 - Ground floor |
| Total area of the stores |
Approx. 22,000 m2 |
| Number of stores |
130 |
Map
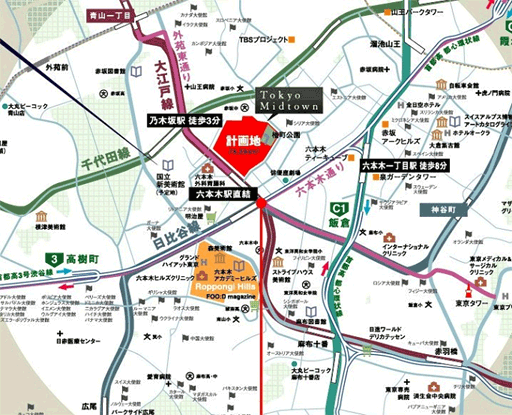
Site Plan
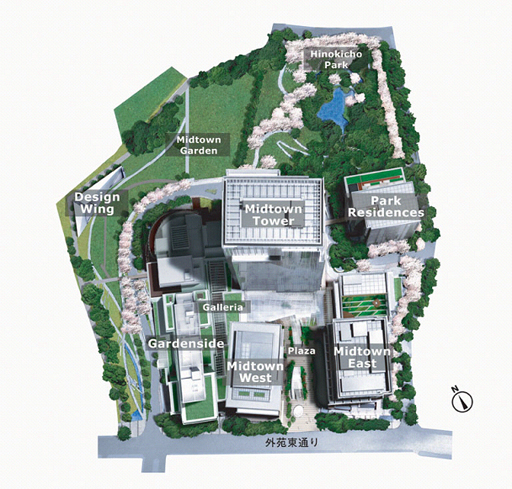
Perspective of the Commercial Facilities at Completion
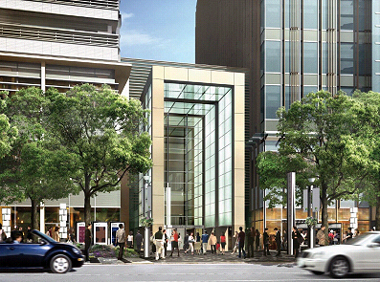
Galleria Entrance
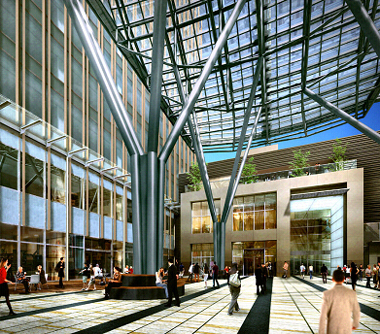
Plaza
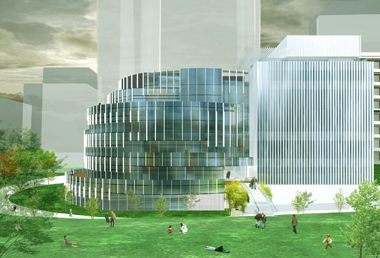
Garden Terrace
|
|
|