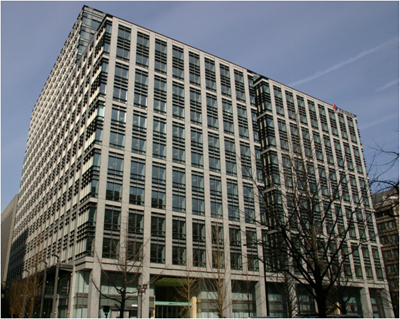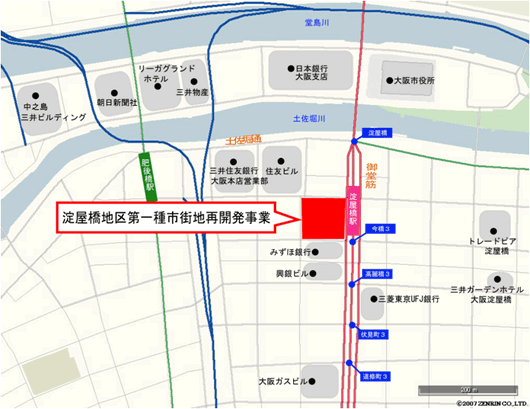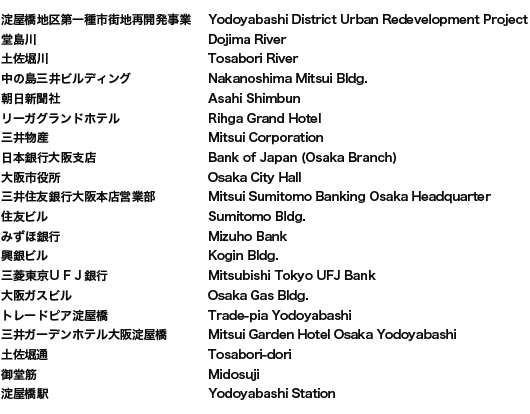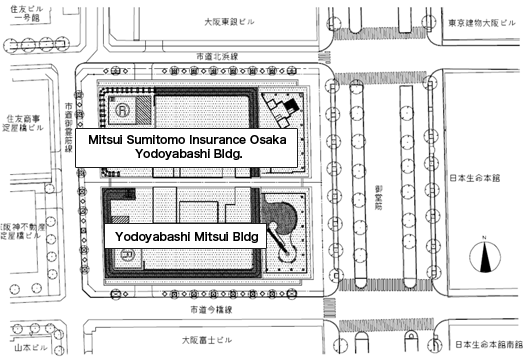“Yodoyabashi District Urban Redevelopment Project”, the landmark project of Midosuji
Completion of construction at “Yodoyabashi Mitsui Building”
March 27, 2008
Mitsui Fudosan Co., Ltd.
Mitsui Fudosan is proud to announce the completion of construction of “Yodoyabashi Mitsui Building”, a multi-complex consisting of office and commercial facilities, tomorrow on March 28th. This is in part of “Yodoyabashi District Urban Redevelopment Project (Chuo Ward, Osaka City)” headed by Urban Renaissance Agency (‘UR’) in which Mitsui Fudosan participated and promoted the project as designated builder.
The project site was divided into north and south zone. The building on the southern side (known as Building “B”) is “Yodoyabashi Mitsui Building”, sectional-owned by Mitsui Fudosan and other entities. Meanwhile, the building on the northern side (known as Building “A”) will be sole-owned by Mitsui Sumitomo Insurance Co., Ltd.
Mitsui Fudosan will lease all the space under the ownership of the others for sub-lease business and handle the entire building operation/management of “Yodoyabashi Mitsui Building”.
The floors of both buildings between basement and 2nd floor will be a commercial zone. Mitsui Fudosan will lease the space owned by Mitsui Sumitomo Insurance within this zone, and united with our ownership portion, we will manage and operate the entire commercial zone. This commercial zone will mark its debut on May 30th, 2008 (grand opening) as “Yodoyabashi odona”.
This redevelopment project is in the central location of Osaka’s business district and faces Midosuji, the Osaka’s main street. Furthermore, it has a direct access to “Yodoyabashi” station of the Midosuji subway line.
The building façade is designed to maintain the dignity of historical Midosuji area, yet shows the dynamism of innovation. This concept was materialized into three-layered façade (upper/middle/base-platform layer) comprised of glass, metal and stone materials. This design variation encourages the creation of a noble shaded appearance.

Yodoyabashi Mitsui Building
Each office floor (from 3rd to 16th floor) is approximately 1,804 sq. meters (from 13th to 16th floor, approx. 1,237 sqm), 17 meter depth, and column-free, ensured with 2,800mm-high ceiling plus 100mm raised floor. The exterior sash is equipped with an air-exhaustion outlet to cope with smoking room built inside the office premise. Also, we have adopted several environment-friendly measures such as rooftop gardening at the setback area on the 13th floor, installment of low emissivity glass, and setting of canopy on the window to reduce the heat emission load to the working space.
Our office tenants include Deloitte Touche Tohmatsu, Tohmatsu tax Co., Nippon Life Insurance Company, Korea exchange Bank, OGI Holdings and others.
Based on our corporate philosophy “Workers First: Offices where working people is number one”, we are committed to continue our efforts in revitalization and creation of liveliness of the community through our experience with the building operation/management at Yodoyabashi Mitsui Building, the building which offers great office and shopping functions just befitting for the central core of Osaka’s business district.
Profile of “Yodoyabashi District Urban Redevelopment Project”
| Name of Project |
Yodoyabashi District Urban Redevelopment Project |
| General Location |
49, 4-chome Imabashi, Chuo Ward, Osaka-City, Japan |
| Transportation |
Direct access to “Yodoyabashi” Station of Midosuji subway line |
| Project Contractor |
Urban Renaissance Agency (independent administrative institution) |
| Designated Builder |
Bldg. “A” |
Mitsui Sumitomo Insurance |
“B” |
Mitsui Fudosan Co., Ltd. |
| Site Area |
Bldg. “A” |
Approx. 3,425 sqm (approx.01,036 tsubo) |
“B” |
Approx. 3,425 sqm (approx.01,036 tsubo) |
| Gross Floor Area |
Bldg. “A” |
Approx. 46,819 sqm (approx.014,163 tsubo) |
“B” |
Approx. 44,936 sqm (approx.013,593 tsubo) |
| Floors Structure |
16 floors above ground, 3 floors underground (both Bldg. A&B) Steel structure (partly steel-framed reinforced concrete and reinforced concrete) |
| Design & Supervision |
Nikken Sekkei, LTD |
| Construction |
Bldg. “A” |
Joint venture of Takenaka Corp., Kajima Corp., Ohbayashi Corp., Zenitaka Corp., Kounoike Construction, Sumitomo Mitsui Construction, Fujita Corp., Okumura Engineering Corp., Novac |
“B” |
Joint venture of Ohbayashi Corp., Takenaka Corp., Taiko Construction, Fujiki Koumuten, Zenitaka Corp. |
| Schedule |
February 2006 Start of construction |
March 28, 2008 Bldg. “B”:
Completion of construction of “Yodoyabashi Mitsui Bldg.”
March 31, 2008 Bldg. “A” :
Completion of construction “Mitsui Sumitomo Insurance Osaka Yodoyabashi Bldg.” |
Map & Site Plan

©2007 ZENRIN CO.,LTD(Z08BB No.390)

