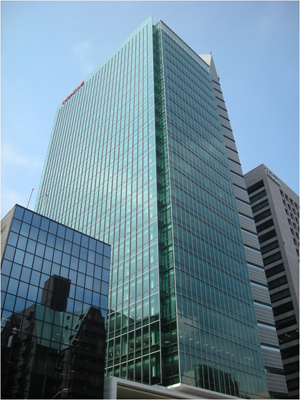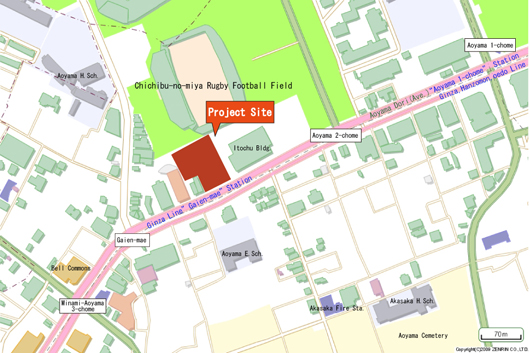
|
* Information contained in this news release is current as of its date of announcement. Be aware that information contained herein is subject to change without notice.
|
“Aoyama OM-SQUARE” Construction Completed
Announcing the names of retail tenants,
including Scandinavian restaurant “Aquavit” marking its first Japan debut
July 22, 2008
Mitsui Fudosan Co., Ltd.
Mitsui Fudosan is proud to announce the completion of construction of “Aoyama OM-SQUARE”, an office building development project at Kita-Aoyama 2-chome, Minato Ward, Tokyo. A ceremony was held today to celebrate the building completion. Mitsui Fudosan provided project management services under this project.
Aoyama OM-SQUARE is located nearby the green-luscious Jingu Gaien. It is a multi-purpose building featuring office (upper floors) and retail shops & showroom (lower floors).
Oracle Corporation Japan will occupy the office floors (from 3rd floor to 24th floor) as their Japan Headquarter.
Mitsui Fudosan, as Project Manager, has taken actions to manage and coordinate the entire project. Other project members, Shimizu Corporation (designer & supervisor), Naomi Sato Architects (design architect), Shimizu Corporation & Hazama Corporation (joint contractors) have accomplished their duties respectively to make this project a great success.
Major Features of Aoyama OM-SQUARE
-
Modern innovative design: The upper portion of the building is comprised of glass, stone and metal materials. Portraying the entrance as a theatrical stage, the lower portion is designed to resemble and feature a proscenium arch.
-
Adoption of various eco-friendly, energy-saving measures: Rooftop gardening, green wall, low-emission glass, district heating and cooling system, etc.
-
Great lineup of retail shops that both office workers and guests visiting Aoyama will sure to enjoy:
New York’s popular Scandinavian restaurant “AQUAVIT” (first debut in Japan), Lexus Aoyama Showroom, Daiichi Engei Main Shop and more (For list of shop tenants, please refer to latter text.)

Exterior appearance
Map

Building Profile
| Location |
5-8, Kita-Aoyama 2-chome, Minato ward, Tokyo, Japan |
| Investor |
Yugen Kaisha Chorus Property (private limited liability corporation) |
| Project Manager |
Mitsui Fudosan Co., Ltd. |
| Site Area |
6,392.21 sqm (1,933.64 tsubo) |
| Floor-area ratio |
626.10% |
| Main usage |
Office, retail shops |
Structure
# of Floors |
Steel structure (partly steel-framed reinforced concrete)
25 floors above ground, 3 floors underground |
| Gross Floor Area |
47,135.25 sqm. (14,258.41 tsubo) |
| Net Floor Area |
26,466.863 sqm. (8,006.22 tsubo) |
| # of Parking lots |
108 lots |
| Design & Supervision |
Shimizu Corporation (First-class registered architect office) |
| Design Architect |
Naomi Sato Architects |
| Contractors |
Joint venture of Shimizu Corporation and Hazama Corporation |
| Schedule |
Start of construction: March 9, 2006
End of construction: July 31, 2008 |
List of Retail Tenants
| Floor |
Name of Shop |
Industry |
Name of Company |
Opens on |
| B1F-1F |
Lexus
Aoyama Showroom |
Car dealer |
Toyota Administa Corp. |
Early October |
| 1F |
AQUAVIT |
Modern Scandinavian Restaurant |
WDI Corporation |
Early October |
| 1F |
Daiichi Engei
Main Shop |
Florist |
Daiichi Engei Co., Ltd. |
Fri., Sep. 5 |
| B1F |
Pronto |
Café |
Pronto Corporation |
Wed., Sep. 3 |
| B1F |
Family Mart |
Convenience store |
Family Corporation Inc. |
Mon., Sep. 1 |
| B1F |
Liu Hari Massage
HARI UP |
Massage &
Acupuncture |
Koritoreru Co., Ltd. |
Mon., Sep. 1 |
|
|
|