New Office Building Planned for Minato Mirai 21, Block 67
Work Begins Today on the Yokohama Mitsui Building (tentative name)
October 16, 2009
Mitsui Fudosan Co., Ltd.
Mitsui Fudosan announced the start of construction today of the Yokohama Mitsui Building (tentative name) under development in the Minato Mirai 21 area of Yokohama. Construction is scheduled for completion on December 31, 2011.
As Mitsui’s largest office building in the Yokohama Station area and the first “Mitsui Building” in the region, this project is expected to serve as Mitsui Fudosan’s flagship tower in the locality. The building is strategically situated in block 67, the northern gateway to the Minato Mirai 21, and the nearest to Yokohama Station.
Kanagawa Prefecture and Yokohama City have introduced a proactive system into the Minato Mirai 21 area for attracting enterprises, and the area is expected to develop as a center for headquarters of major companies. The area is also becoming a hub of business, commerce and cultural facilities; the Nissan Motor Co., Ltd. head office building, Fuji Xerox Co., Ltd. R&D facility and the Shiki Theater Company’s “Cats Theater” can all be found in the vicinity of the Mitsui Fudosan project.
The Mitsui Fudosan Group has a long track record of contributing to the Yokohama area through its office building businesses such as the Yokohama Shin Kannai Building and Yokohama Creation Square, commercial facilities business such as Mitsui Outlet Park Yokohama Bayside, Mitsui Fudosan’s first outlet mall in the Kanto Region, and LaLaport Yokohama, and through its residential housing business with condominiums such as Park City Kanazawa Hakkei, Park Tower Yokohama Station Premier, and its Fine Court series of detached urban housing. Mitsui Fudosan is committed to assisting the future development of the Yokohama area by continuing to provide spaces that bring affluence and comfort.
Image of exterior view of the building
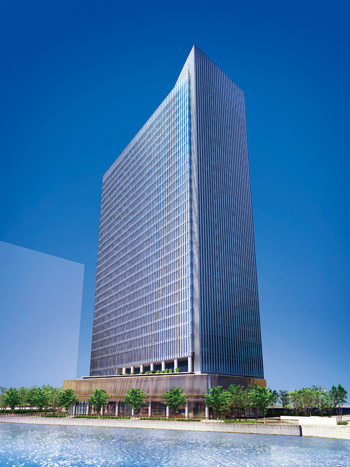
Features of the Yokohama Mitsui Building (tentative name)
-
Facing the sea with a skyline that describes a smooth curve, and exterior coloring that invokes dignity and a sense of purity, the exterior is designed to blend into the surrounding waterfront scenery.
-
Overlooking the green of the rooftop garden, the office lobby is charged with a sense of expansiveness.
-
With scenery provided by the waterfront, each floor boasts 1,852m2 of column-free space.
-
The building features sophisticated contactless IC card security system and an air conditioning system that allows finely calibrated control.
-
The building is designed to achieve the highest ranking of S under the Comprehensive Assessment System for Building Environmental Efficiency (CASBEE) in Yokohama (*1), by using exterior cladding designed to lessen the heat load, making efficient use of natural energy, and using highly efficient energy-saving lighting equipment.
-
A pedestrian traffic route, “Open Mall,” connects Minato Mirai 21 with the bustle of the Yokohama Station area.
-
Facing the waterfront promenade along the Katabira river, the Urban Plaza serves as an open, green space for walkers and visitors to rest.
-
Attracting tenants with international gatherings and functions for creating new industries.
-
International Organization (Japan Asia) for WAFUNIF(*2) carries out personnel exchanges with UN agencies and support activities for developing countries
-
Future Labo (tentative name) identifies and incubates enterprises that are developing next generation technologies
-
Satellite office for the Yokohama National University Center for Future Medical Social Infrastructure Based on Information Communications Technology, which seeks to create a medical- and welfare-focused social infrastructure for the future using information technology. (*3)
-
Featuring the “World Railway Model Museum” (tentative name) which preserves the historical memory of Yokohama as the first area in Japan to open railroads. Based around the collection of the world-famous railway model creator and collector, Shintaro Hara.
*1 CASBEE Yokohama (Yokohama City’s system for certified evaluation of the environmental performance of buildings):
Administered by Yokohama City based on the CASBEE system (Comprehensive Assessment System for Built Environment Efficiency), CASBEE Yokohama is a certification system that comprehensively evaluates a building’s environmental efficiency in terms of “environmental quality/efficiency” (ability to be maintained for a long service-life and to upgrade facilities), and “environmental impact” (energy saving features and reuse of resources)
*2 International Organization (Japan Asia) for WAFUNIF website
http://allianceforum.org/wafunif/index.html (Japanese only)
*3 Center for Future Medical Social Infrastructure Based on Information Communications Technology website
http://www.mict.ynu.ac.jp/mict_ehome/index_e.html
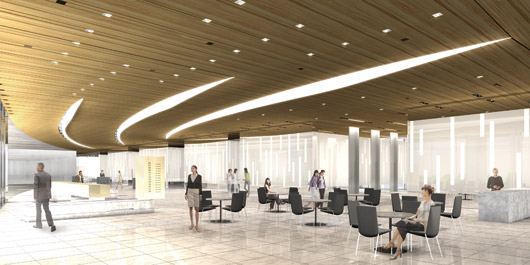
Image of Office Lobby
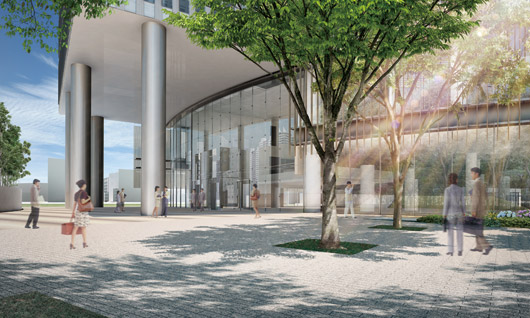
Image of Urban Plaza
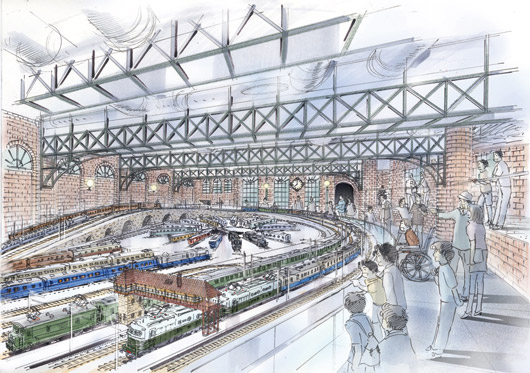
Image of Railway Model Museum
1. Design Profile
* The following profile details are currently undergoing approval and may be subject to change
| Location |
1-20 Takashima 1-chome, Nishi-ku, Yokohama, Kanagawa Prefecture |
| Transportation |
JR Yokohama Station (5 minute’s walk)
Minato Mirai Line Shin Takashima Station (2 minute’s walk) |
|---|
| Site area |
7,798.99m2 |
| Gross floor area |
90,573.57m2 |
| Structure |
Steel structure, and reinforced concrete and steel-framed reinforced concrete below ground |
| Size |
30 floors above ground, 2 floors below ground, and 3 penthouse floors |
| Height |
153m approximately |
| Parking lots |
292 lots |
| Design and supervision |
NIKKEN SEKKEI Ltd. |
| Contractor |
TAISEI CORPORATION |
| Start of construction |
October 16, 2009 |
| Completion of construction |
December 31, 2011 (Planned) |
2. Map and Site Layout
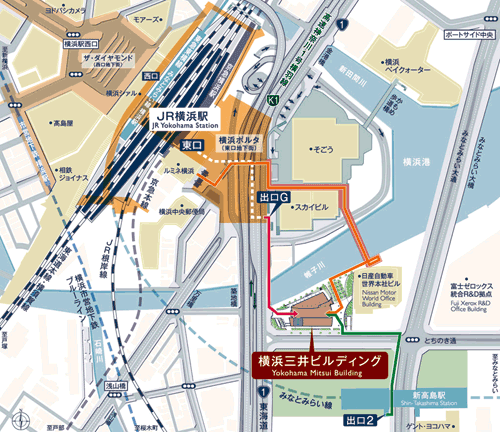
Map(Access from train station)
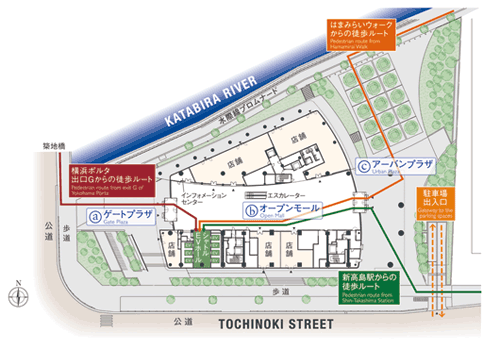
Site Layout(Zoning within the site)