
|
* Information contained in this news release is current as of its date of announcement. Be aware that information contained herein is subject to change without notice.
|
Located in Front of Ueno Station, One of Tokyo’s Pivotal Terminals
Mitsui Garden Hotel Ueno (245 Guest Rooms)
Opening Tuesday, September 14
Introduction of Ginren Card Payment Settlement Services at All Chain Facilities
May 19, 2010
Mitsui Fudosan Co., Ltd. Mitsui Fudosan Hotel Management Co., Ltd.
The Mitsui Fudosan Group would like to announce the opening on Tuesday, September 14, 2010, of Mitsui Garden Hotel Ueno, a 245-room hotel under development in front of Ueno Station, a key railway terminal in the Tokyo metropolitan area. The hotel will begin accepting room reservations on Thursday, May 20, 2010.
Recent developments at the Mitsui Garden Hotel chain:
- All facilities in the Mitsui Garden Hotel chain have now introduced Ginren Card payment settlement services.
- The hotel chain’s website has also been revamped and is now viewable in English or Chinese, in an effort to improve services for tourists from China and other countries.
- Through a partner program made last year, the Mitsui Garden Hotel chain now has mutual links on Millennium & Copthorne International* websites, and pamphlets are placed in the chain’s some 120 hotels in 19 countries.
*The hotel management company of the Singapore-based Hong Leong Group
[Major Features of Mitsui Garden Hotel Ueno]
- Developed in front of Ueno Station, a key terminal in the Tokyo metropolitan area, making it a prime location for tourism and business
- Guest accommodations created with the greenery, culture, history and art of the Ueno area in mind
- Room mix configured for meeting a wide range of needs
- Variety of equipment and amenities on site to support hotel living
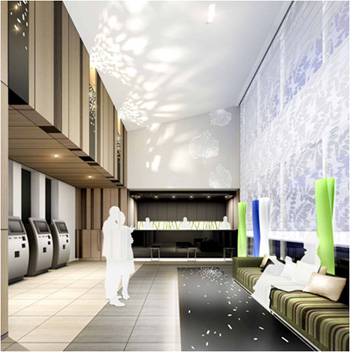
CG of the completed lobby lounge
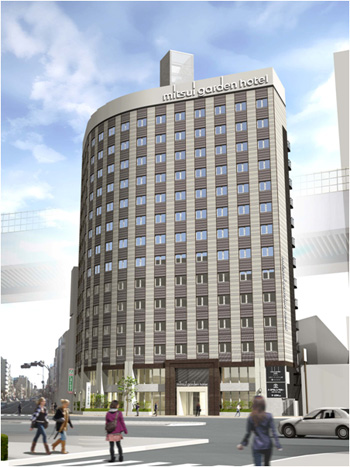
CG exterior view of the completed hotel
[Overview of Mitsui Garden Hotel Ueno]
- Developed in front of Ueno Station, a key terminal in the Tokyo metropolitan area, making it a prime location for tourism and business
- 1-minute walk to Tokyo Metro Ueno Station, 2-minute walk to JR Ueno Station, and 6-minute walk to Keisei Electric Railway Ueno Station via the underground concourse or pedestrian deck.
- Excellent access for domestic or international travelers via bullet train or Narita Airport, and a prime location for either tourism or business as one of Tokyo’s major visitor destinations
-
Guest accommodations created with the greenery, culture, history and art of the Ueno area in mind
[Greenery, Culture, History]
- Spacious, two-level atrium lobby lounge with wood grain wall facades and tree design motifs evokes the image of relaxing under a tree in nearby Ueno Onshi Park.
- Interiors for guest rooms reflect a wood grain and greenery aesthetic
- Through the use of granite and tile, the exterior design conveys a sense of traditional calligraphy, Japanese paper, and other aspects of Japanese culture and history.
[Art]
- Artworks and objects, based on the theme “Denizens of the Forest,” placed throughout the hotel by three artists from Tokyo University of the Arts.
-
Room mix configured for meeting a wide range of needs
Room mix is centered on spacious 18 m2 rooms, but includes 25 m2 twin rooms among the 6 room types.
<Moderate (18 m2)>
These rooms have a bed (1,400 mm in width) and a wide desk opposite an expansive window, as well as a comfortable business chair for long hours of deskwork.
<Moderate Double (18 m2)>
Rooms come equipped with a restful, 1,600-mm wide bed and a corner for large baggage, making them convenient for tourist use as well.
<Superior Twin (25 m2)>
The spacious, relaxed atmosphere of these rooms is perfect for recharging after a long day of sightseeing.
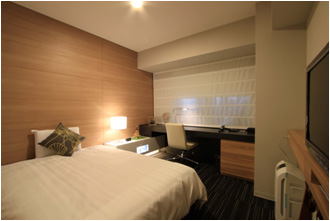
Moderate
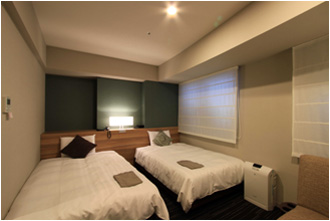
Superior Twin
-
Variety of equipment and amenities on site to support hotel living
- Adoption of automatic payment settlement machines allows for speedy check-in and check-out
- Highly secure elevator, activated by contactless cardkey, useable only by hotel guests
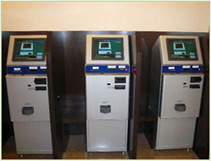
Image of automatic payment settlement machines |
 |
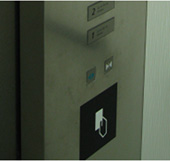
Elevator security control |
- To help guests enjoy a better night’s sleep, beds in the hotel are from Serta, which boasts the No. 1 share in hotel beds in the U.S., and Mitsui Garden Hotel original pillows developed in collaboration with Lofty Co., Ltd..
- Amenities such as air purifiers with humidifier functions, pants presses, and safe deposit boxes help to enhance guest comfort.
- Guests can enjoy 32-inch and larger LCD televisions, over 100 different types of on-demand content (for a fee) such as films and music, and a high-speed, fiber-optic Internet environment (free of charge).
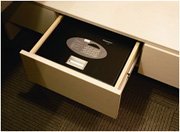
Safe deposit box |
 |
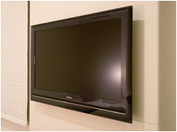
LCD television |
The hotel chain currently manages 15 facilities with a total of 4,029 rooms. With the addition of the Ueno hotel and the scheduled opening of Mitsui Garden Hotel Sapporo (247 rooms) in June 2010, the chain will operate 4,521 rooms at 17 hotels across Japan.
Going forward, in aiming for hotels that are memorable and satisfying in every way for customers, we will strive to offer services brimming with hospitality to hotel users in Japan and from abroad.
*Mitsui Garden Hotel Chain Website: http://www.gardenhotels.co.jp/eng/
Property Overview
| Address |
3-19-7 Higashi-ueno, Taito-ku, Tokyo |
| Access |
1-minute walk from Ueno Station on Tokyo Metro Ginza Line/Hibiya Line; 2-minute walk from JR Ueno Station |
| Business format |
Lease by Mitsui Fudosan Co., Ltd. of hotel portion of the property (1st floor lobby, restaurant, offices, guest rooms on 2nd to 14th floor, etc.) from Tobe Co., Ltd., with Mitsui Fudosan Hotel Management Co., Ltd. responsible for hotel management. |
| Property owner |
Tobe Co., Ltd. |
| Design and construction |
Tokyu Construction Co., Ltd. |
| Site area |
849.37 m2 |
| Gross floor area |
7,371.69 m2 *Entire property |
| Structure and scale |
Steel-reinforced concrete, 14 above ground floors |
| No. of rooms |
245 |
| Attached facilities |
Italian restaurant (1st floor) |
| Business schedule |
Start of construction – February 2009
Completion of construction – July 31, 2010
Opening for business – September 14, 2010 |
< Hotel Room Mix >
| Room type |
Area |
No. of rooms |
| Moderate(1 to 2 people) |
18m2 |
112 |
| Superior(1 to 2 people) |
18m2 |
22 |
| Moderate Double(1 to 2 people) |
18m2 |
49 |
| Superior Double(1 to 2 people) |
20m2 |
25 |
| Moderate Twin(1 to 2 people) |
22m2 |
13 |
| Superior Twin(1 to 2 people) |
25m2 |
24 |
| Total |
|
245 |
<Area Map>
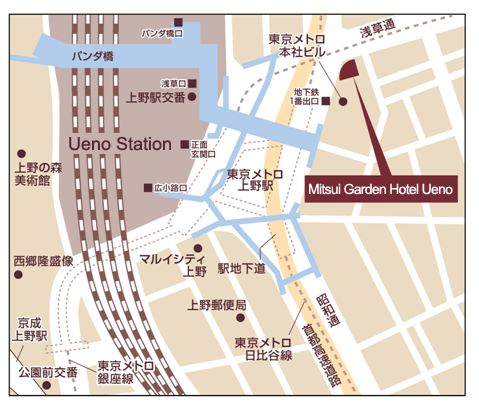
|
|
|