
|
* Information contained in this news release is current as of its date of announcement. Be aware that information contained herein is subject to change without notice. |
Bringing Together the Housing Industry's First Energy Creation, Storage and Conservation Systems and the Latest Environmental and Energy Technologies
Completion of “Next-generation Smart 2×4 MIDEAS”
Field Testing of Kashiwanoha Campus House to Start in November
September 10, 2012
Mitsui Home Co., Ltd.
Mitsui Fudosan Co., Ltd.
Mitsui Home Co., Ltd. (Head Office: Shinjuku-ku; President Takayuki Namae) today announced that on September 4 it completed “Next-generation Smart 2×4 MIDEAS,” an experimental house for future generations built with 2×4 timber frames in the Kashiwanoha Campus area, a smart city project in Chiba Prefecture currently under development by Mitsui Fudosan Co., Ltd. (Head Office: Chuo-ku, Tokyo; President and Chief Executive Officer: Masanobu Komoda).
“MIDEAS”* is an LCCM** house based on the distinctive feature of timber-framed housing−the ability to store CO2 unlike steel and concrete−and the high insulation and airtightness of 2×4 construction. MIDEAS also harnesses newly developed energy creation and storage technologies as well as environmental technologies.
The Mitsui Fudosan Group is promoting the “Kashiwa-no-ha Smart City Project” in the Kashiwanoha Campus area. This project is taking a problem-solving approach to town development with the world's most cutting-edge knowledge and technologies, with the aim of developing a safe, secure and sustainable town that addresses environmental and energy issues.
Mitsui Home is taking part in the “Kashiwa-no-ha Smart City Project” and in November 2012 will begin demonstrating “Next-generation Smart 2×4 MIDEAS” with all its cutting-edge technologies. Mitsui Home will use the results obtained from this field testing to develop future smart houses and in its housing remodeling business. In this way, Mitsui Home is determined to create houses that use even less energy and offer new value in terms of such qualities as health and comfort.
- MIDEAS
- Short for Mitsui Home ideas, MIDEAS means experimental facilities that bring together the Company's ideas for homes of the future. It expresses a concept or notion for the future (M from the Japanese word for future Mirai) and borrows from the Latin origin of the word idea.
- LCCM
- An acronym for Life Cycle Carbon Minus. It refers to the creation of houses with negative net CO2 emissions by limiting CO2 emissions as much as possible over their long lifetimes, including during construction, use and demolition, and by generating solar power and other renewable energies.
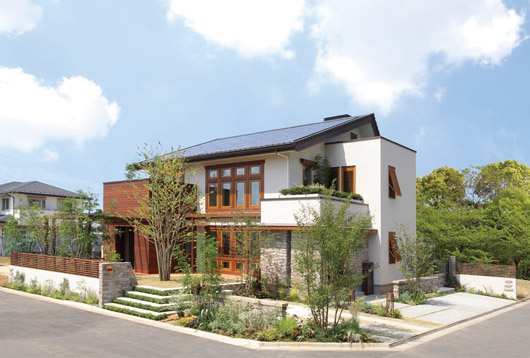
External view of the MIDEAS experimental house
“Kashiwa-no-ha Smart City Project”
This project is being developed in the Kashiwanoha Campus area based on partnership between the public, private and academic spheres, with the aim of creating a town that can be a model for the world. Going beyond just addressing energy problems, the “Kashiwa-no-ha Smart City Project” presents three issue-solving models for “Environment friendly,” “Health & longevity,” and “Creation of new industries.” The aim is build safe, secure and sustainable future city models.
The Mitsui Fudosan Group has been participating in this project from the earliest planning stages, and is developing various businesses from housing to retail properties. In addition, it cooperates with universities, the government and other parties on cutting-edge initiatives such as creating energy control technology and communities at the regional level, and building next-generation transportation systems. Furthermore, Mitsui Fudosan and Mitsui Home are core participants in Smart City Planning, Inc., a consortium of companies from different industries formed by leading environment-related companies for creating the Kashiwanoha Smart City model.
Overview and Features of “Next-generation Smart 2×4 MIDEAS” Field Trial
1.Purpose of Field Trial
1) Verify original passive environmental technologies
- The field trial will test in various ways passive environmental technologies being researched and developed at present.
- Part of the field trial involves people actually living in the house for a certain period. This experiment is designed to see that they blend with the outside environment, as well as the building design.
2) Optimize energy and smart technologies
- Testing will be conducted with the aim of optimizing electric power management using solar power generation, storage batteries and a supplementary power source.
- The project aims to develop proprietary uses for attractive lifestyle solutions by introducing the latest smart technologies and technologies that are expected to become commercially viable in the future.
3) Participate in Kashiwanoha Smart City AEMS
- The trial will test connections between the area energy management system (AEMS) in the Kashiwanoha Smart City project and MIDEAS, and the scalability of the AEMS with an eye on extending it to single-dwelling housing zones slated for development in the Kashiwanoha Campus area in the future.
- The project will also verify energy use efficiency, including power generation, supply and consumption, and regional optimization of connected facilities and housing, as well as begin exploring the possibility of smart grids in the future.
Furthermore, the project will verify assumptions about the control of electrical equipment installed in MIDEAS by AEMS when power supplies are expected to be tight.
2. LCCM Housing Incorporating the Latest Technologies
MIDEAS will use 2×4 (timber-frame) construction with its high insulation and airtightness advantages and the latest high-efficiency smart equipment to lower CO2 emissions.
Adoption of leading-edge environmental technologies should halve electricity consumption compared with existing next-generation energy-efficient housing. MIDEAS aims to achieve a negative figure for CO2 emitted over the 72-year entire lifecycle of a house. This will confirm the validity of pioneering LCCM housing.
3.Building Overview
| Name |
“Next-generation Smart 2×4 Kashiwanoha Experimental Housing MIDEAS” |
| Location |
Wakashiba, Kashiwa, Chiba Prefecture |
| Site area |
305.03 m2 (92.27 tsubo) |
| Building area |
106.61 m2 (32.24 tsubo) |
| Gross floor area |
168.50 m2 (50.97 tsubo) |
| Structure |
2×4 timber-frame construction G wall, 2 floors
Application pending for CASBEE for Home (Detached House) (2010 edition) environmental efficiency S★★★★★rating
Application pending for LCCM home★★★★★rating |
Facilities and building material
(Experimental items) |
(Industry first) Wireless electricity supply for EVs
Receiver: EV
Transmitter: Garage floor |
| (Industry first) Twin lithium-ion storage batteries (storage capacity: 5.53 kWh×2) alternating operating control |
| (Industry first) Supplementary power source (diesel generator) light diesel oil (rated capacity 7 kw) HEMS-linked |
| (Industry first) MIDEAS HEMS, an HEMS linked with AEMS−for visualizing energy use and linking with sensors to support house functions |
| (Industry first) Hand-gesture natural user interface−Kinect-based operating system |
| (Industry first) House function monitoring sensors (vibrations, weather, humidity temperature, lighting, and durability) |
SMART-WINDOW system
*Ministry of Land, Infrastructure, Transport and Tourism Fiscal 2012 Leading Project for Promoting CO2 Reduction in Housing and Building (continuing) |
Double-skin passive ventilation system using latent heat storage materials
*New Energy and Industrial Technology Development Organization (NEDO)
Development of Technology for Residents Using Solar Heat Energy |
Solar thermal energy solar system
Electric water heater (420L hot-water cylinder) |
| Next-generation total air conditioning system (cooling/heating) |
| Roof-integrated solar power generation system Monocrystalline type (generating capacity 10.26 kW) |
| Touch user interface terminal (incorporating applications for living support and creation) |
| Other facilities and systems
Solar power generation film, EV power station, infrared remote control, high-efficiency heat exchange ventilation system, LED lighting, electric blinds and external sunshades, light modulation system |
| Timber-frame construction materials: Hokkaido larch (Mitsui Fudosan Group company) |
| Construction material reuse (materials from demolished show homes): partition walls, timber fences |
| Recycled materials: roof-top garden deck materials (Mitsui Home Components lumber remnants) |
| Sashes made from timber grown in Japan |
| Other building materials: heat-storage panels, diatomite earth interior materials, external heat-treated timber materials |
4.Construction, Open Home and Testing Schedule
| Construction Period |
March 30, 2012 (Friday) to September 4, 2012 (Tuesday) |
| Open Home Period |
September 10, 2012 (Monday) to November 9, 2012 (Friday) (by reservation) |
| Primary Testing |
November 12, 2012 (Monday) to September 30, 2013 (Monday) |
| Living Experiment |
October 1, 2013 (Tuesday) to November 30, 2015 (Monday) |
5. Technologies and Testing
- Indoor thermal environment-enhancing technologies−technologies that use the power of nature
The experimental home combines passive technologies−the highest level of heat insulation and air tightness of 2×4 timber housing in Japan and the power of nature−and active technologies such as energy-saving equipment. This combination is expected to cut electricity consumption by approximately 50%. The experiment will study the leading of comfortable lives with minimal energy use.
MIDEAS incorporates a double-skin (two walls) used in buildings and other high-rise structures. The incorporation of water and latent heat storage materials in the wall on the inner side of the house enables it to collect and store solar heat. The experiment will verify the beneficial effect on reducing energy consumption for heating in the winter and optimization of energy use, including room temperature stabilization.
The experiment will also verify passive air flow control using differences in room temperature and air pressure, in addition to ventilation efficiency, including the sensor-based automatic opening and closing of windows.
(Main Experimental Items)
- Double skin, water wall and passive ventilation
- Next-generation total air conditioning system, smart windows
- High-efficiency heat exchange ventilation system
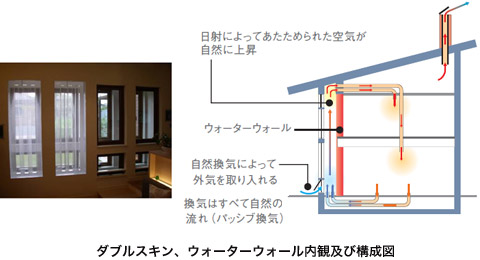
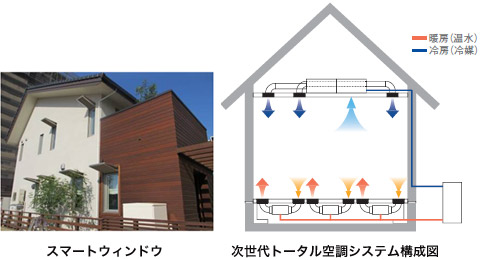
- Energy self-sufficiency technologies
The field test will verify optimal operational control of facilities for creating and storing energy for electrical energy self-sufficiency, a first for the housing industry. For creating energy, the experimental house has a power station (Vehicle to Home) compatible with electric vehicles (EVs) and a large-capacity roof-integrated solar power generation system for providing a day's electricity so that the house itself can provide all the electricity it needs without relying on grid power. Furthermore, the home has the housing industry's first wireless charging system for EVs based on electromagnetic resonance technology, which renders cables unnecessary. Because there are no metal contact points, no cable laying or power point connection is required.
As a backup power source, the house also has the housing industry's first HEMS-compatible generator. Testing will verify for the first time in Japan alternate operation of two storage batteries.
Moreover, a solar thermal hot-water supply system should halve gas and electricity use, enabling self-sufficient living.
(Main Experimental Items)
- Solar power generation system
- twin storage batteries
- supplementary power source (generator)
- Wireless power supply for EVs
- EV/Vehicle to Home system,
- solar thermal hot-water system, etc.
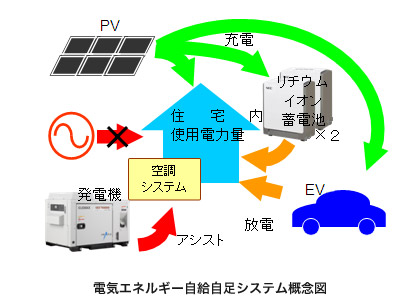
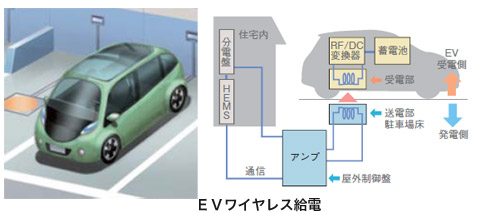
- Applications for creating lifestyles−cutting-edge technologies for future living
MIDEAS HEMS (original), which was introduced as an attractive quality of life proposal, obtains living information such as internal humidity and temperature, illumination, and weather information, in addition to electricity usage and other energy data. With this information, it controls windows, louvers, lighting, home appliances and other home facilities and systems.
Primary and living experiments will be conducted with the aim of making these this commercially viable.
The HEMS displays more than just numbers. Reflecting user feedback, it uses tropical fish swimming in a fish tank, numbers and other means to render this data and information so that users can intuitively grasp the current status in a fun way.
Furthermore, incorporation of MIDEAS HEMS in the Kashiwanoha Campus area's AEMS will allow for verification of links to area energy information.
The house also has the housing industry's first Kinect home game console-based motion sensing system. Testing will be conducted on this natural user interface, which enables users to operate TVs, lighting, curtains and so forth with hand gestures.
Meanwhile, a touch user interface allows users to display and control HEMS information by touching a tablet or monitor. What's more, the HEMS can be easily upgraded with additional software or updated versions because the existing HEMS and applications are separated. MIDEAS will confirm the differences between natural hand gesture operation and tablet-based touch operation.
(Main Experimental Items)
- MIDEAS HEMS
- Touch user interface
- Natural user interface (Kinect-based control system)
- Linkage of Kashiwanoha Campus area AEMS and MIDEAS HEMS
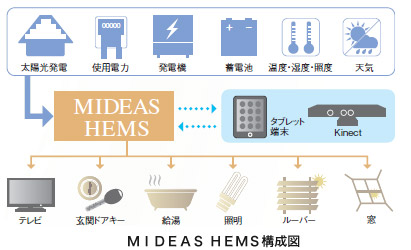
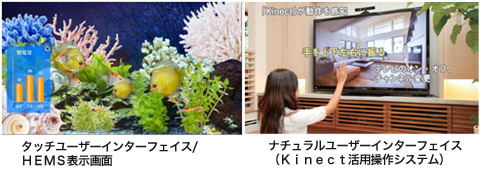
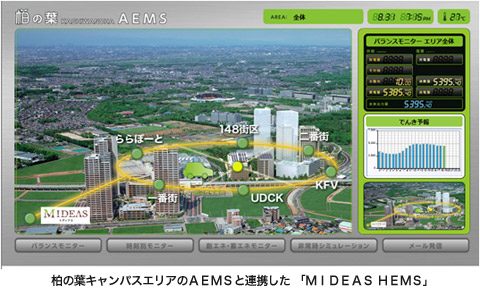
- Home monitoring and sensing technology−watching over homes
The experimental home has various sensors for maintaining and managing the house as well as supporting the lives of residents.
Technologies for monitoring and sensing the degree of damage to individual homes caused by an earthquake will facilitate quick assessment of damage and so forth in a disaster, and support inspections and restoration work. A durability monitoring system that senses water inside structures will forestall degradation in a home's durability by informing the resident when it detects rainwater infiltration or condensation.
In a first for the housing industry, weather sensors installed inside and outside will measure weather data for individual houses precisely and in real time. And using data collected from weather observation sensors, and humidity, temperature and light sensors will adjust the internal environment by opening and closing windows, for example, via the MIDEAS HEMS. The aim in the future is to create more comfortable and convenient housing by linking to external weather information services.
(Main Experimental Items)
- Earthquake monitoring sensors
- Weather observation sensors
- Humidity, temperature and lighting sensors
- Durability monitoring sensors
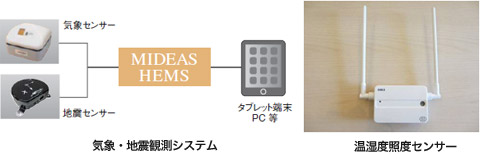
- Total green system−comfortable Green Court
Testing will be conducted on the research theme of exteriors in an era of coexisting with the environment for green living.
Bringing greenery into houses can lower room temperatures and outdoor temperatures in residential housing areas. To test this, MIDEAS has a rooftop garden and an indoor studio where vegetables can be grown and harvested.
It also has an underground rainwater tank underneath the wooden deck. Collected rainwater is pumped up using electricity stored in storage batteries from solar cell panels enclosed by a wooden fence and automatically sprayed on plants.
(Main Experimental Items)
- Underground rainwater system
- Mist system
- Biological environment creation
- Wooden fence solar power generation system
- Vegetable studio
- Rooftop garden
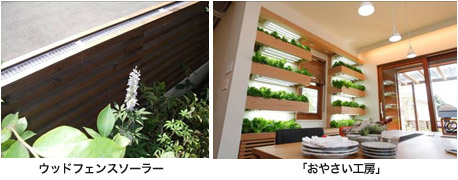
6.Joint Research and Development
- Northern Regional Building Research Institute, Building Research Department, Hokkaido Research Organization
*SMART-WINDOW system
*Automated air conditioning and air flow system
*Comprehensive evaluation of Kashiwanoha experimental housing
- Iwate Prefectural University
*Double-skin using latent heat storage materials, water wall and passive ventilation system
- Shinshu University
*Earthquake observation sensor

* expresses the Group policy that all its activities should always be in harmony with the Earth. This policy is based on the Mitsui corporate philosophy of coexisting in harmony with society, symbolized by the Mitsui Fudosan Group logo. The Mitsui Fudosan Residential Group is united in a commitment to work together with customers to create new towns that will lead to a happier and more prosperous future. expresses the Group policy that all its activities should always be in harmony with the Earth. This policy is based on the Mitsui corporate philosophy of coexisting in harmony with society, symbolized by the Mitsui Fudosan Group logo. The Mitsui Fudosan Residential Group is united in a commitment to work together with customers to create new towns that will lead to a happier and more prosperous future.
The ( ) logo represents an inclusive approach toward harmonious coexistence that transcends conflicting ideals in the process of creating new value. This contrasts with the notion of "or," in which society must often choose between perceived opposing perspectives, such as "civilization or nature," "economy or culture," "work or study." The logo was adopted in April 1991. ) logo represents an inclusive approach toward harmonious coexistence that transcends conflicting ideals in the process of creating new value. This contrasts with the notion of "or," in which society must often choose between perceived opposing perspectives, such as "civilization or nature," "economy or culture," "work or study." The logo was adopted in April 1991.
|
|
|