
|
* Information contained in this news release is current as of its date of announcement. Be aware that information contained herein is subject to change without notice. |
A Luxury Rental Residence to Be Born in the Large-scale Nihonbashi Redevelopment Area
Property Overview Determined for PARK AXIS PREMIER NIHONBASHI MUROMACHI
- An Impressive Range of Services: “Nihonbashi Mitsukoshi Concierge Service,” an English-speaking Concierge Desk and More -
November 21, 2013
Mitsui Fudosan Co., Ltd. (Project Leader)
Mitsui Fudosan Co., Ltd. is promoting the Nihonbashi Revitalization Plan, a collaborative public, private, and community initiative for revitalizing and creating new appeal for the Nihonbashi area. As part of this plan, Mitsui Fudosan has determined the property overview for the rental housing project PARK AXIS PREMIER NIHONBASHI MUROMACHI (54 units), which is currently under construction. Rental applications for this property will be accepted from January 2014, with move-in beginning on February 1, 2014.
This property is located on the top four floors (18th-21st floor) of the Muromachi Furukawa Mitsui Building, which is part of the second section of the Nihonbashi Muromachi East District Development Project, a mixed-used redevelopment covering five blocks that is currently under way. The goals of the property are to help enhance the appeal of the Nihonbashi area by developing multi-faceted urban amenities such as office, residential, and recreational facilities in the area, increasing the population of residents, and further revitalizing the local community.
The property is being developed in a highly accessible location. Tokyo Metro Mitsukoshimae Station is directly accessible from the property, while JR Tokyo Station can be reached in 10 minutes on foot. The property is a luxury rental residence that will make the Nihonbashi area - a district steeped in history and tradition - the backdrop of residents' daily lives. The property boasts the highest level of residential amenities among Mitsui Fudosan's PARK AXIS series of condominiums. In addition to a rooftop garden and lobby lounge, and a maximum ceiling height of 3.0 m in the residential units, the property has an emergency backup power generator that can supply power for around 72 hours, and smart IT functions such as energy management. Besides an English-speaking concierge desk and furnished residential units (certain units only), Mitsui Fudosan will provide services in partnership with facilities in and around Nihonbashi, including the “Nihonbashi Mitsukoshi Concierge Service,” a first for the Company. Offered in collaboration with the Mitsukoshi Nihombashi Main Store, this service is designed to support the daily lives of residents.
Main Features of PARK AXIS PREMIER NIHONBASHI MUROMACHI
- A luxury rental residence to be established in the highly accessible Nihonbashi area (54 units)
Floor plans / Floor area / Number of units
1 LDK / 54.76 m2 - 64.33 m2 / 24 units
2 LDK / 79.96 m2 - 128.27 m2 / 24 units
3 LDK / 128.76 m2 - 140.48 m2 / 6 units
Monthly rent (planned)
From the 400,000 yen level
- A variety of tie-up services with facilities in and around Nihonbashi, including the “Nihonbashi Mitsukoshi Concierge Service”
- Support for safety and security, and business continuity planning (BCP) needs, including an emergency backup power generator that can supply power for approximately 72 hours and a damping structure
- Support for smart energy functions such as energy management and installation of solar power generation systems
- Services for the property's non-Japanese residents to support efforts to attract foreign-based companies to set up their Asian headquarters in Tokyo
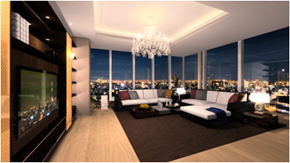 |
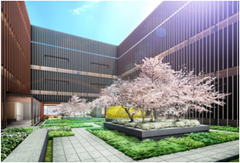 |
| Interior of residential unit on the 21st floor (perspective drawing) |
Courtyard on the 19th floor (Suehatsu No Niwa) (perspective drawing) |
Main Features of PARK AXIS PREMIER NIHONBASHI MUROMACHI
(1) A luxury rental residence to be established in the highly accessible Nihonbashi area (54 units)
- PARK AXIS PREMIER NIHONBASHI MUROMACHI is located on the top four floors (18th floor to 21st floor) of the mixed-use Muromachi Furukawa Mitsui Building. COREDO Muromachi 2 and TOHO CINEMAS Nihonbashi will be opened on the lower floors of the building.
- Floor plan variations range from 1 LDK (floor area: 54 m2) to 3 LDK (floor area: 140 m2), allowing for a diverse array of lifestyles.
- The residential units offer spacious interiors and expansive views with a maximum ceiling height of 3.00 m within the units, and the introduction of a 2.70 m high windows sashes in every residential unit.
- Every residential unit is standardly equipped with various top-brand fixtures and equipment offering outstanding performance and design features.
- The common facilities include a fitness center as well as a lobby lounge with a Wi-Fi environment where meetings and events can be held. The lobby floor's centerpiece is Suehatsu No Niwa - a lush, relaxing garden evocative of the changing seasons.
- The surrounding area offers an impressive range of infrastructure for daily life, such as medical and educational facilities, as well as shopping facilities for day-to-day needs. Beginning with COREDO Muromachi, which opened in October 2010, Nihonbashi provides a high-quality living environment unique to the area, highlighted by the Nihombashi Mitsukoshi Main Store and traditional older shops, in addition to restaurants, shopping, entertainment, and cultural exchange facilities that are scheduled to open in the future.
- The property has been named as PARK AXIS PREMIER, the first property to receive the “PREMIER” designation in the PARK AXIS series. This takes into account a comprehensive range of factors, including its exceptional urban location, as well as the fact that it offers the highest quality of specifications and interiors in Mitsui Fudosan's PARK AXIS series, along with various services for residents.
19th Floor Lobby lounge/Suehatsu No Niwa (all perspective drawings except for far bottom-right image)

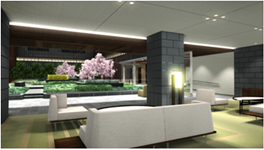 |
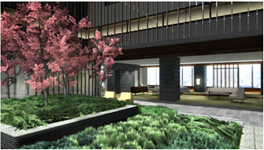 |
| (View of Suehatsu No Niwa (spring) from the lobby lounge) |
(View of the lobby lounge from Suehatsu No Niwa (autumn)) |
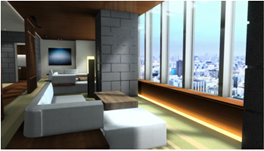 |
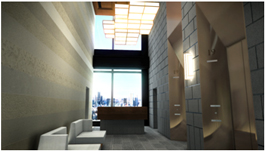 |
| (View of central Tokyo from the lobby lounge) |
(Elevator hall and concierge desk) |
(M-3B Type) Floor plan: 3 LDK + Walk-in Closet + Shoes-in Closet; floor area: 136.44 m2
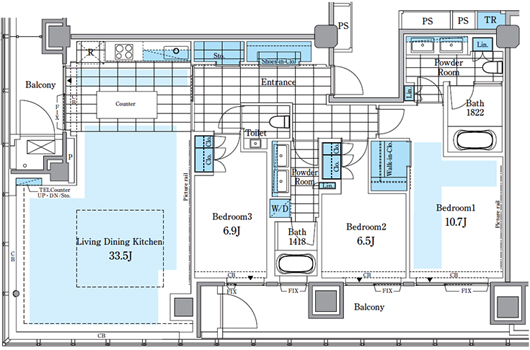
(M-2I Type) Floor plan: 2 LDK + Shoes-in Closet; floor area: 114.72 m2
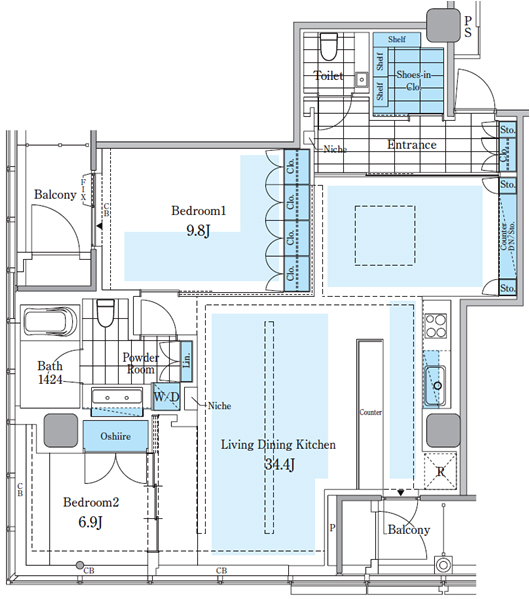
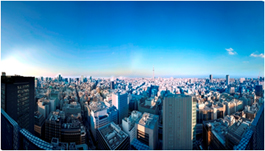 |
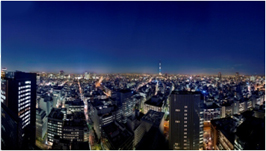 |
| Daytime views (photo taken from east-facing residential unit on 21st floor) |
Night views (photo taken from east-facing residential unit on 21st floor) |
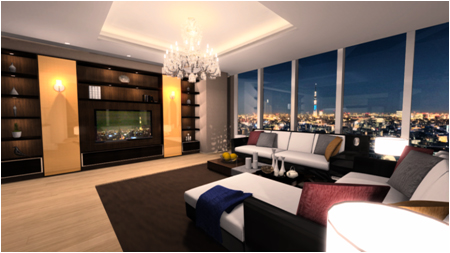
M-3B Type
Image of interior of residential unit
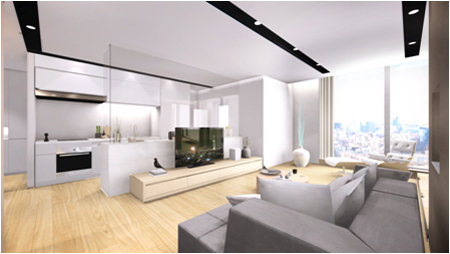
M-2I Type
Image of interior of residential unit
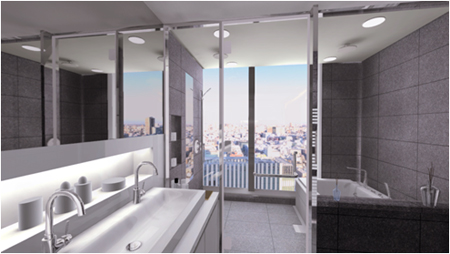
Bathroom image
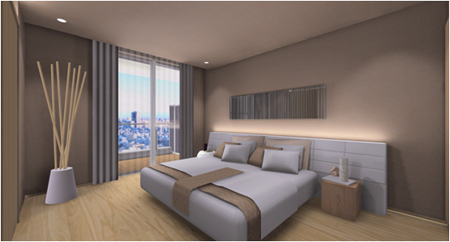
Master bedroom image
(2) A variety of tie-up services with facilities in and around Nihonbashi, including the “Nihonbashi Mitsukoshi Concierge Service”
- The Mitsukoshi Nihombashi Main Store and the property's concierge desk will work together to support residents, from daily shopping needs to special requests.
〈Nihonbashi Mitsukoshi Concierge Service〉
Besides offering a same-day delivery service for items purchased at the Mitsukoshi Nihombashi Main Store (such as various food products and deli items purchased in the basement floor of the department store), this service will enable meticulous support in response to various resident consultations and requests related to daily life at each department store section.
- Tie-ups with other facilities in and around Nihonbashi, such as COREDO Muromachi 2 and COREDO Muromachi 3, which are scheduled to open on March 20, 2014, as well as traditional older shops, are also planned.
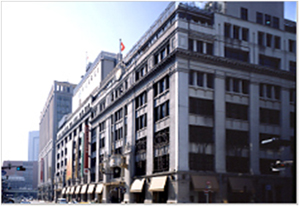
Mitsubishi Nihombashi Main Store (Main building)
(3) Support for safety and security, and business continuity planning (BCP) needs, including an emergency backup power generator that can supply power for approximately 72 hours, and a damping structure
- The building has solid seismic and wind resistance performance due to the adoption of a system that combines three types of vibration control devices.
- An emergency backup power generator enables the use of residential elevators for approximately 72 hours in the event of an emergency.
- The common facilities on the 19th floor will serve as a disaster-response staging area in the event of a disaster. Because an accessible Wi-Fi environment will be maintained, information can be obtained through data communications via mobile phones and other devices, while ensuring a communications channel.
- Disaster supply stockrooms provisioned with various disaster supplies will be set up on every residential floor. The power meter boxes in front of every residential unit will be fitted with a power outlet for use in times of a disaster.
- The property will offer 24-hour, 365-day staffed facility management through the property's concierge desk and disaster preparedness center, in addition to a security system with four-fold redundancy.
(4) Support for smart functions such as energy management and installation of solar power generation systems
- Promotion of energy conservation measures, including the use of LEDs for all lights in the residential areas and the introduction of high performance window sashes
- Power will be generated for common spaces by solar power generation systems installed exclusively for the residential areas.
- Through a data connection with the Building Energy Management System (BEMS), residents can use their PCs, smartphones and other devices to confirm the solar power generation volume and the electricity usage of their residential unit.
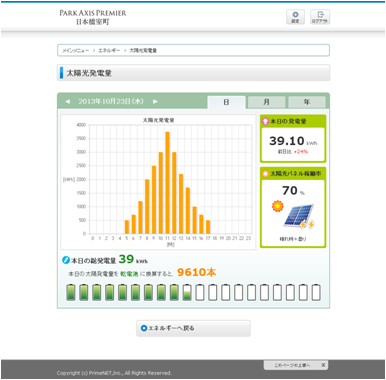
PC screen image
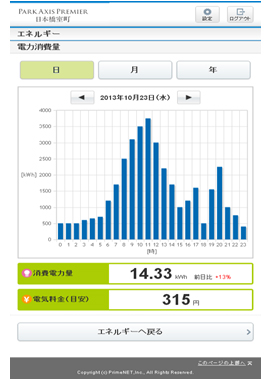
Smartphone screen image
(5) Services for the property's non-Japanese residents to support efforts to attract foreign companies to set up their Asian headquarters in Tokyo
- Residential plans will be introduced to allow certain units to serve as a “home away from home” for people on extended business trips to Tokyo or those stationed in Tokyo from within Japan and abroad. These units will be completely furbished with everything needed for daily life, including furniture, electric appliances, and daily items such as tableware.
- An English-speaking concierge desk and other services will be available to support the property's non-Japanese residents with day to day living in central Tokyo. As Nihonbashi undergoes further internationalization as a Special Zone for Asian Headquarters, the property will assist with the business activities of foreign companies through these types of services.
Property Overview (Overview of Muromachi Furukawa Mitsui Building, except for residential section)
| Property name |
PARK AXIS PREMIER NIHONBASHI MUROMACHI |
| Location |
3, Muromachi 2-chome, Nihonbashi, Chuo-ku, Tokyo
Top four floors (18th floor to 21st floor) of the Muromachi Furukawa Mitsui Building |
| Access |
(Access by train)
Direct access to Mitsukoshimae Station on the Tokyo Metro Ginza Line and Hanzomon Line, and to Shin Nihonbashi Station on the JR Sobu Line
10 minutes' walk from the Nihonbashi Exit of JR Tokyo Station
9 minutes' walk from Kanda Station on the JR Yamanote Line and Chuo Line
(Access by car)
610 meters from Metropolitan Expressway Gofukubashi Interchange
|
| Number of units |
54 |
| Structure |
Steel structure (partly steel-reinforced concrete / ferroconcrete)
22 floors above ground, 4 floors below ground |
| Site area / gross floor area |
Approx. 3,732 m2 / Approx. 63,000 m2 |
| Main applications |
(1) Rental housing (18th - 21st floor) Approx. 4,700 m2
(2) Offices (7th to 17th floor) Approx. 19,600 m2
(3) Cinema complex (2nd to 6th floor) Approx. 6,200 m2
(4) Retail (1st basement floor to 2nd floor) Approx. 2,700 m2
|
| Floor plans / floor area(Residential section) |
1 LDK / 54.76 m2 - 64.33 m2
2 LDK / 79.96 m2 - 128.27 m2
3 LDK / 128.76 m2 - 140.48 m2
|
| Project operators |
FURUKAWA CO., LTD., NINBEN CO., LTD., NIHON BUSSAN Corporation.
Hosoi Chemical Industry Co., Ltd., Mitsui Fudosan Co., Ltd. and others |
| Design and supervision |
NIHON SEKKEI, Inc. |
| Contractor |
SHIMIZU CORPORATION |
| Interior design
(Residential section) |
Hisanobu Tsujimura (TDO Tsujimura Hisanobu Design Office + Moon Balance Inc.)
TONERICO:INC. |
| Schedule |
Completion (planned): January 31, 2014
Move-in start date (planned): February 1, 2014
|
| Website |
http://www.mitsui-chintai.co.jp/resident/original/paxpremier_muromachi/sp/
(Japanese only)
|
Map
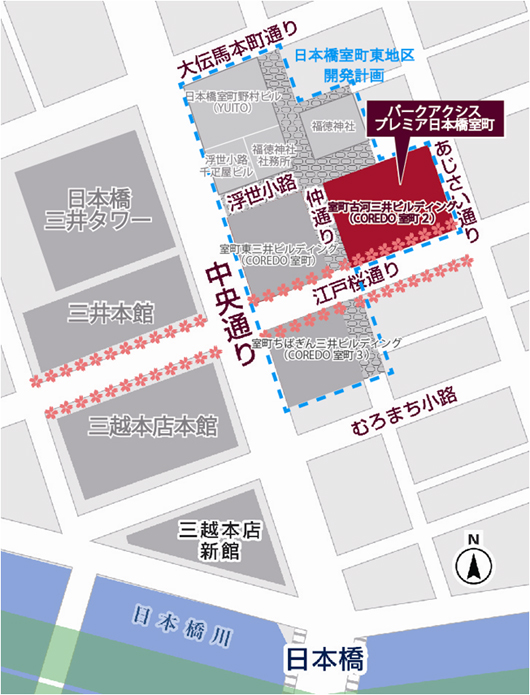
|
|
|