
|
* Information contained in this news release is current as of its date of announcement. Be aware that information contained herein is subject to change without notice.
|
Second Smart City Project in Tokyo - Convert the Hibiya Area into Tokyo's New Hub for Business and Cultural Interaction and Communication -
New Hibiya Project (Tentative Name) Designated as a Special District, Completion Planned for Fiscal 2017
6 December, 2013
Mitsui Fudosan Co., Ltd.
Mitsui Fudosan Co., Ltd. has been advancing an integrated redevelopment plan called the New Hibiya Project (tentative name) at the former site of the Sanshin Building (completed in 1930) and the Hibiya Mitsui Building (completed in 1960) in Yurakucho 1-chome, Chiyoda Ward. On June 26, 2013, Mitsui Fudosan submitted an urban planning proposal seeking designation of the New Hibiya Project (tentative name) as a Special District under the Act on Special Measures Concerning Urban Reconstruction. The Company is pleased to announce that the New Hibiya Project was today designated as a Special District. This project is expected to be completed in fiscal 2017.
The planned site is adjacent to Hibiya Park, which provides a vast space for relaxation in Tokyo; theaters and cinema complexes such as NISSAY THEATRE, Tokyo Takarazuka Theater, and TOHO CINEMAS Scalaza and Miyukiza; and international hotels such as Imperial Hotel Tokyo. Its location serves to connect the world-famous Ginza shopping district, the international business centers of Otemachi, Marunouchi, and Yurakucho, and the Kasumigaseki area, where government offices are concentrated. Taking full advantage of this prime location, Mitsui Fudosan intends to promote the evolution of the Hibiya area as the Company's second smart city project in Tokyo following the Nihonbashi area, with the view to creating a development that can contribute to the urban revitalization of Tokyo.
Under this project, Mitsui Fudosan will construct a large-scale, mixed-use building that will house office space equipped with the latest business continuity planning (BCP) features and retail facilities that foster Tokyo's vibrant atmosphere. And through integrated development of the planned site's open space with an adjoining plaza belonging to Chiyoda Ward, Mitsui Fudosan will create an vibrant, approximately 4,000 m2 plaza space to be called the Hibiya Gate Plaza (tentative name) at the heart of the development. Working closely with government, local stakeholders, and others, Mitsui Fudosan plans to use this plaza to attract and host international entertainment events in cinema, theater, and other fields.
The main points of Mitsui Fudosan's contribution to urban revitalization through this project are as follows:
1. Develop infrastructure centered on pedestrians by linking the surrounding areas and subway stations
- Create the Hibiya Gate Plaza (tentative name) space (approx. 4,000 m2) as a central focus for the development's excitement and energy.
- Develop barrier-free lines of pedestrian movement and an underground plaza (approx. 1,200 m2) that will link the two Hibiya stations on the Hibiya Line and the Chiyoda Line.
2.Introduce city functions that enhance international competitiveness
- Develop the Hibiya Business Collaboration Center (tentative name; approx. 2,000 m2) to support the creation of new industries
- Develop the Hibiya Cultural Communication Center (tentative name) in partnership with surrounding facilities
3.Bolster disaster preparedness functions and reduce environmental impact
- Introduce functions to assist people who are unable to return home in the event of a natural disaster (Develop one of Chiyoda Ward's largest evacuation centers of approx. 5,000 m2 in size, and a stockroom, etc.)
- Introduce highly efficient, highly autonomous energy systems and supply emergency backup power to the adjoining Chiyoda Ward-owned plaza.
- Measures to reduce environmental impact (adoption of energy conservation facilities and technologies, introduction of DHC sub-plant, etc.)
- Develop continuous green space extending from Hibiya Park (Develop approx. 2,000 m2 of green space, combining the surface and rooftop levels, attain a green space ratio of approx. 40%)
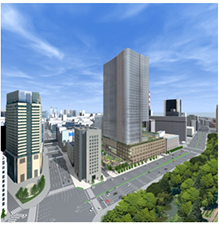 |
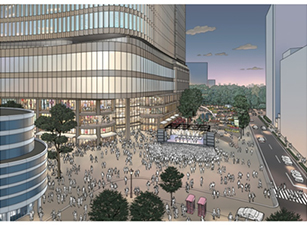 |
| Exterior view from Hibiya Intersection (perspective drawing) |
Hibiya Gate Plaza (tentative name) (perspective drawing) |
Main Points of Mitsui Fudosan's Contribution to Urban Revitalization through This Project
1.Develop infrastructure centered on pedestrians by linking the surrounding areas and subway stations
- (1) Create the Hibiya Gate Plaza (tentative name) space (approx. 4,000 m2) as a central focus for the development's excitement and energy.
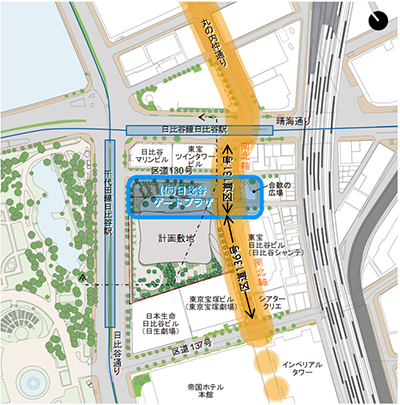
Click here to enlarge
- Develop barrier-free lines of pedestrian movement and an underground plaza (approx. 1,200 m2) that will link the two Hibiya stations on the Hibiya Line and the Chiyoda Line.
- Besides developing barrier-free lines of pedestrian movement that will link the two Hibiya stations on the Hibiya Line and the Chiyoda Line, the project will install two new elevators with access to the surface level to enhance user convenience.
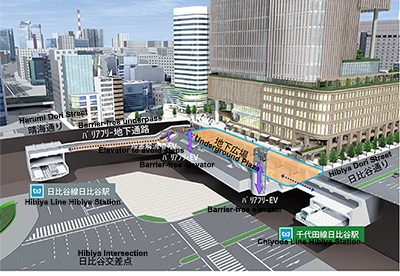
Click here to enlarge
- Appealing facilities will be set up on both sides of the underground plaza linking the two subway stations to create a positive, highly convenient space.
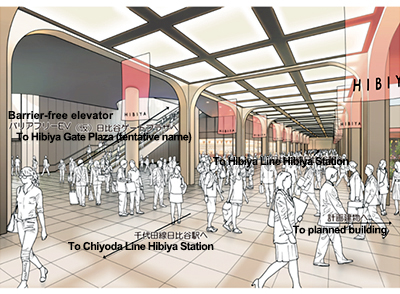
Underground Plaza (perspective drawing)
2.Introduce city functions that enhance international competitiveness
- Develop the Hibiya Business Collaboration Center (tentative name) (approx. 2,000 m2) to support the creation of new industries
- A facility will be set up for business ventures and small and medium-sized enterprises (SMEs) in Japan and overseas. The main purposes of the facility will be to help these business ventures and SMEs interact with global companies, to present themselves to investors and financial institutions, and to support the necessary processes for advancing business.
- Business events and other forums will also be organized to coordinate collaboration between business ventures and SMEs in Japan and overseas and global companies, investors, financial institutions, and companies offering business process support services, among others. The goals are to assist with business expansion and the creation of new industries by business ventures and SMEs.
- Develop the Hibiya Cultural Communication Center (tentative name) in partnership with surrounding facilities
- Mitsui Fudosan will develop the Promotion Atrium (tentative name; approx. 800 m2), a three-st high atrium that can be used as an indoor event space for a wide range of events using video and sound systems, without being affected by the weather.
- The space is planned as venue to host cultural events such as film screenings and theater-related talk shows, as well as business events such as new product promotions. In addition, plans envisage holding large-scale events integrated with the outdoor Hibiya Gate Plaza (tentative name).
- Walkways surrounding the atrium will be built (on the 2nd and 3rd floors) for use as public seating for events, thereby creating a cohesive, vibrant space.
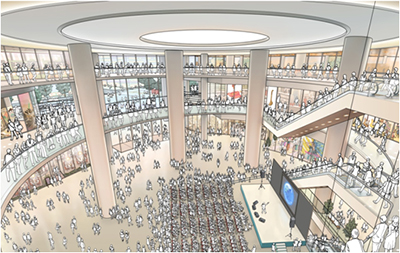
Promotion Atrium (tentative name; perspective drawing)
- The outdoor section on the 6th floor of the building will be opened to the public as the Hibiya Terrace (tentative name), offering expansive views of Hibiya Park. A comfortable roof deck plaza space will be developed with facilities such as a café.
- The roof deck area is also envisaged as a space for disseminating information, such as press events for unveiling new products in partnership with the Hibiya Business Collaboration Center (tentative name), which is located in an indoor area on the same floor, and reception events for cinema and theater.
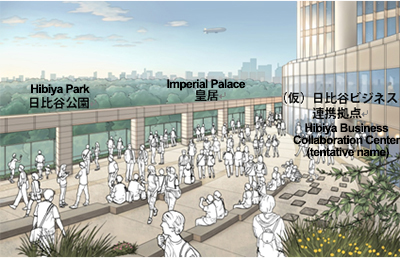
Hibiya Terrace (tentative name; perspective drawing)
3.Bolster disaster preparedness functions and reduce environmental impact
- Introduce functions to assist people who are unable to return home in the event of a natural disaster
(Develop one of Chiyoda Ward's largest evacuation centers of approx. 5,000 m2 in size, and a stockroom, etc.)
- The project will help to strengthen disaster preparedness capabilities, including those of the surrounding area, by developing spaces for sheltering the large numbers of people expected to be unable to return home in the event of a natural disaster.
- Specific measures include the development of one of Chiyoda Ward's largest evacuation centers approx. 5,000 m2 in size, the installation of a stockroom (approx. 200 m2) for ensuring disaster provisions are available when needed, and the supply of necessary information in the event of a natural disaster.
- Introduce highly efficient, highly autonomous energy systems and supply emergency backup power to the adjoining Chiyoda Ward-owned plaza.
- As measures to increase the autonomy of the power supply in the event of a natural disaster, the project will introduce a gas co-generation system that can generate power using medium-pressure gas pipes , which offer outstanding seismic resistance properties, along with a dual fuel emergency backup power generator that can work with both oil and medium-pressure gas pipes.
- As measures to counter flooding during times of concentrated heavy rains, primary facilities such as the dual fuel emergency backup power generator, the gas co-generation system, and a district heating and cooling (DHC) sub-plant will be installed on the aboveground floors of the building. In addition, water-tight doors will be installed in the underground machine room and other facilities. These measures will enable an independent, stable power supply even in the event of a flood.
- Furthermore, emergency backup power will be supplied to the adjoining Chiyoda Ward-owned plaza in the event of a natural disaster, in an effort to enhance disaster preparedness functions. In addition, steps will be taken to supply power to the DHC sub-plant, to preserve a certain level of building functions.
- Measures to reduce environmental impact (adoption of energy conservation facilities and technologies, introduction of DHC sub-plant, etc.)
-
The project aims to attain AAA rank with respect to PALL and ERR under the Tokyo Green Building Program, and the rank of S or equivalent under the Comprehensive Assessment System for Building Environmental Efficiency (CASBEE). Measures include plans for a building exterior designed to reduce the building's thermal load and the use of waste heat generated by the gas co-generation system, along with the adoption of energy-saving facilities and highly efficient facilities and equipment.
- Furthermore, a new DHC sub-plant will be installed and linked to the main plant within the existing building in an effort to achieve highly efficient district power supply. Also, heat will be supplied to the Chiyoda Ward owned plaza both in ordinary times and emergencies.
- Develop continuous green space extending from Hibiya Park (Develop approx. 2,000 m2 of green space, combining the surface and roof deck levels, attain a green space ratio of approx. 40%)
- Considering the continuity of green space with Hibiya Park, Mitsui Fudosan will efficiently create green spaces in the “Hibiya Gate Plaza (Tentative Name),” the outdoor “Hibiya Terrace (tentative name)” on the 6th floor of the building and other project locations, with the view to developing a total of approx. 2,000 m2 of green space within the planned site (green space ratio of approx. 40%).
Overview of New Hibiya Project (Tentative Name)
| Location |
1 Yuraku-cho 1-chome, Chiyoda-ku, Tokyo and others |
| Main applications |
Offices, retail properties, cultural exchange facilities, industry support facilities, parking spaces, etc. |
| Site area |
Approx. 10,700m2 |
| Gross floor area |
Approx. 185,000 m2 |
| No. of floors |
35 floors above ground, 4 floors below ground |
| Building height |
Approx. 192 m |
Schedule (plan)
|
Start construction in fiscal 2014
To be completed in fiscal 2017 |
|
|
|