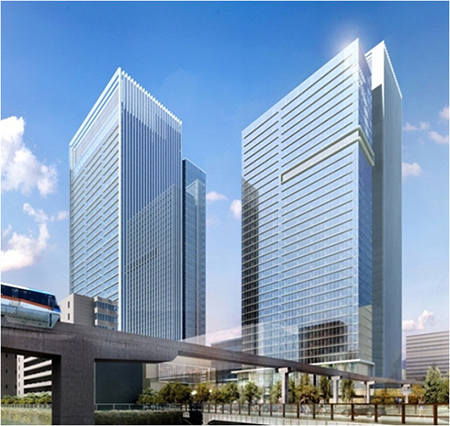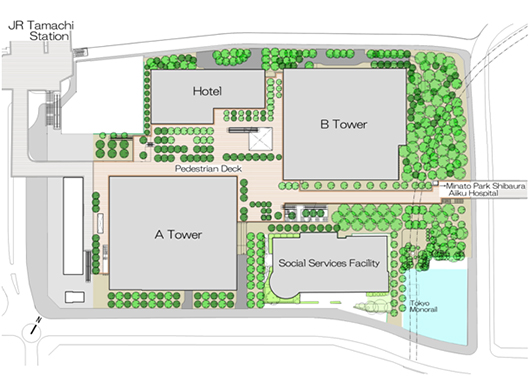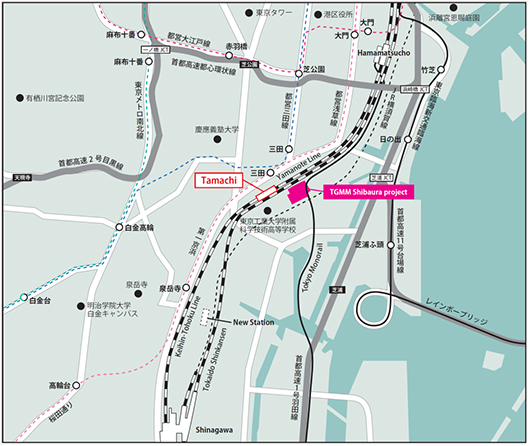
|
* Information contained in this news release is current as of its date of announcement. Be aware that information contained herein is subject to change without notice. |
Tokyo Gas, Mitsui Fudosan, and Mitsubishi Estate
TGMM Shibaura Project (working name)
Large-Scale Multi-purpose Development
with Direct Connections to JR Tamachi Station is Underway
October 3, 2014
Tokyo Gas Co., Ltd.
Mitsui Fudosan Co. Ltd.
Mitsubishi Estate Co., Ltd.
Tokyo Gas Co., Ltd. (President: Michiaki Hirose; hereafter “Tokyo Gas”), Mitsui Fudosan Co., Ltd. (President & CEO: Masanobu Komoda; hereafter “Mitsui Fudosan”), and Mitsubishi Estate Co., Ltd. (President & CEO: Hirotaka Sugiyama; hereafter “Mitsubishi Estate”) have been moving forward with planning for the joint “TGMM Shibaura Project (working name; hereafter, “the project”)” in the Shibaura area on the east side of Tamachi Station on Tokyo’s JR Yamanote Line. Following on today’s announcement of a development plan for the Tamachi Station east exit north district establishing a redevelopment promotion district that will encompass the project site (hereafter, “the site”) we would like to provide an overview of this major urban development project.

(Architectural perspective of completed project)
The project will create a multi-purpose business center with total floor space of some 300,000 m2 containing office buildings, commercial facilities, a hotel and other services on an approximately 28,000 m2 site owned by Tokyo Gas adjacent to the JR Tamachi Station east exit. Together with JR Shinagawa Station and a proposed new JR station to be built before the 2020 Tokyo Olympic and Paralympic Games between Tamachi and Shinagawa, the site is expected to play a key role in enhancing Tokyo’s international competitiveness. A pedestrian deck throughout the site will provide barrier free access to Tamachi Station’s east exit as well as the neighboring area, where construction is currently underway on Minato City’s Minato Park Shibaura facility, the future home of the Minato City Shibaura-Konan Regional City Office and a city sports center, as well as the Aiiku Hospital. A Smart Energy Network built around a gas cogeneration system will provide efficient heat and power.
In this project Tokyo Gas takes part in office building development and other real estate development work together with Mitsui Fudosan and Mitsubishi Estate, as a way of making more effective use of extensive property holdings. The project also represents the first joint office development business undertaking by Mitsui Fudosan and Mitsubishi Estate.
Tokyo Gas, Mitsui Fudosan, and Mitsubishi Estate will bring together to maximum effect Tokyo Gas’ advanced environmental and energy technologies and the real estate development know-how cultivated by Mitsui Fudosan and Mitsui Estate in Nihonbashi and Marunouchi districts and elsewhere. With both private and public sector working together as one, we will create an advanced and attractive urban development on the site and in the adjacent public district that will contribute materially to Tokyo’s international competitiveness.
Project Overview
| Location |
Tokyo Minato City Shibaura 3-chome |
| Main uses |
Offices, stores, hotel, social services facility, district heating and cooling facilities, parking,other. |
| Site area |
Approx. 28,000 m2 |
| Buildings |
A Tower (offices)
|
31F,
basement 2F.
|
Floorspace
135,000 m2
|
Height 185m |
| B Tower (offices) |
36F,
basement 2F. |
Floorspace
145,000 m2 |
Height 180m |
| Hotel |
9F,
basement 2F. |
Floorspace
11,000 m2 |
Height 65m |
| Social Services Facility |
6F |
Floorspace
6,800 m2 |
Height 35m |
| * Minato City will renovate the existing social services facility building into a new Child-care Support Facility (Scheduled opening: Oct. 2015) |
| Design supervision |
Mitsubishi Jisho Sekkei, Inc. and Nikken Inc. |
| Construction period |
FY2015 - FY2019 (scheduled) |
Project Site Plan

Map

Click map to enlarge
|
|
|