
|
* Information contained in this news release is current as of its date of announcement. Be aware that information contained herein is subject to change without notice. |
Mitsui Fudosan to Participate in Central Urban Rental Housing Projects in West Coast of the US
Approx. 450 units in total in Seattle and San Francisco
February 24, 2015
Mitsui Fudosan Co., Ltd.
Mitsui Fudosan Co., Ltd. (Head Office: 1-1, Nihonbashi-Muromachi 2-chome, Chuo-ku, Tokyo) announced today that through its U.S. subsidiary, Mitsui Fudosan America, Inc., it is to take part in rental residential apartment development projects (approx. 450 units in total) in the two cities of Seattle and San Francisco. This will be the Mitsui Fudosan Group’s first project in Seattle. Also, it will be the Group’s first residential housing development project in West Coast of the US. Adding to the currently ongoing “160 Madison development project (tentative name) in Manhattan,” the two properties will bring the number of the Mitsui Fudosan Group’s residential housing development projects in the U.S. to three.
The two projects in which Mitsui Fudosan has decided to take part are “2nd & Pike (tentative name)” in Seattle, and “650 Indiana (tentative name)” in San Francisco. All the properties are offering highly convenient access for transport, and Mitsui Fudosan will utilize this feature to conduct high-grade residential property developments. Prominent local developers will act as joint developers in each project and Mitsui Fudosan will use the residential development and marketing expertise it has cultivated in Japan in combination with the joint developer’s local expertise to maximum effect.
The Mitsui Fudosan Group has positioned the overseas business as one of its growth areas. In Europe and North America, the Group is involved in development projects for multiple uses, including offices and rental residential apartments. In the U.S. in particular, the Group is expanding its business in several cities and aims to secure further business opportunities going forward. Examples include completion in September last year of “1200 17th Street” in Washington DC and the decision announced in January to proceed with development of “Fifty Five Hudson Yards (tentative name)” in Manhattan, New York in addition to this initial project in Seattle. Under “Innovation 2017,” the Group’s long-term business plan through to FY2017 announced in 2012, the Group is planning to execute investments of approximately ¥500 billion in Europe, North America, and Asia by FY2017.
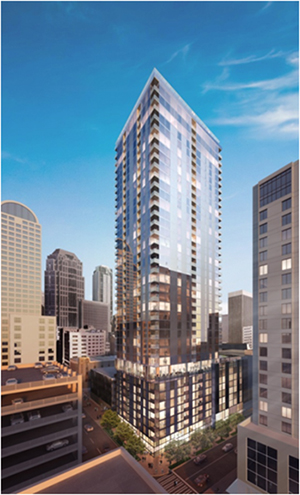
2nd & Pike (tentative name) perspective drawing
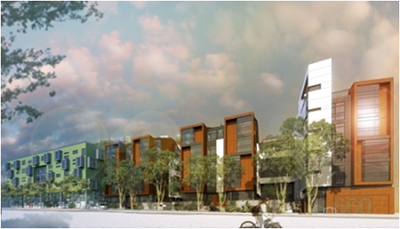
650 Indiana Street (tentative name) perspective drawing
Features of Each Project
- 2nd & Pike (tentative name): Seattle
This property is a project located between the heart of Seattle’s high-rise office building district and a commercial area with many stores, including Nordstrom, a top upscale U.S. department store. Seattle has the fastest-growing rate of population among major U.S. cities. The property will also be a high-rise rental housing building, rare for downtown Seattle, with the upper floors on the western side offering views over Elliott Bay.
A high specification, serviced property suitable for its ideal location, its main targets are business people from their late 20s to 40s who work in the area and desire to live in the highly convenient city center, with a sub-target being empty nesters in their 50s. Plans for shared facilities include a workout facility, roof tenant lounge, barbecue terrace and pet walk.
Urban Visions, a developer based in Seattle and involved in a wide variety of developments from office and residential buildings located in the city center through to renovations, is the joint developer. Completion is planned for fall 2017.
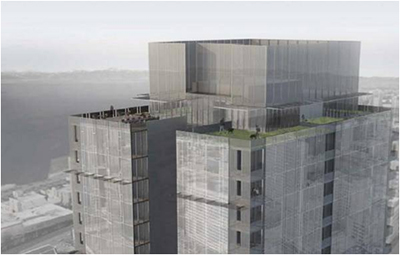
Roof terrace of top floor perspective drawing
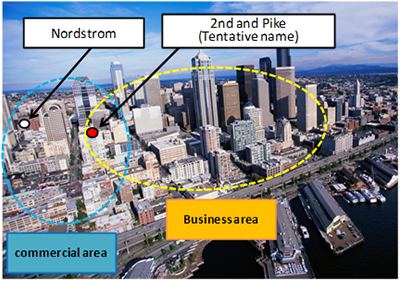
Aerial view of Seattle
-
650 Indiana Street (tentative name): San Francisco
This property is located in the Dogpatch neighborhood, an area about two kilometers south of Union Square Park adjacent to the San Francisco commercial area and collection of financial institutions. To the north is the Mission Bay district, where there have been major redevelopments in recent years, including the UCSF Medical Center. In recent years, sophisticated restaurants and cafes have opened mainly along 3rd Street in the neighborhood and expectations are for the area to develop even further going forward.
This property is located four minutes on foot from 3rd St. & 20th Street Station on the light rail, and seven minutes on foot from 22nd Street on the Caltrain line linking San Francisco with Silicon Valley, making it convenient for using both forms of public transport.
This property has a twin-building plan, comprising a north wing and south wing with a plaza between the wings, another plaza area on the southern side road, internal gardens in both wings, and roof decks.
The main targets are business people in their late 20s or 30s who are IT workers, or employees of finance and business service companies in San Francisco and Silicon Valley.
Build Inc., a developer based in San Francisco with a strong track record of developments in the city, including in Dogpatch, is the joint developer. Completion is planned for summer 2016.
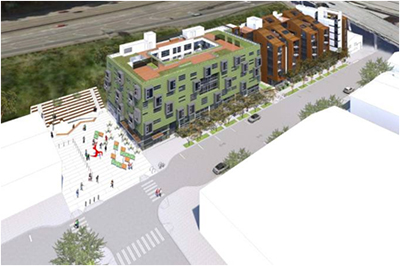
Bird’s-eye view perspective drawing
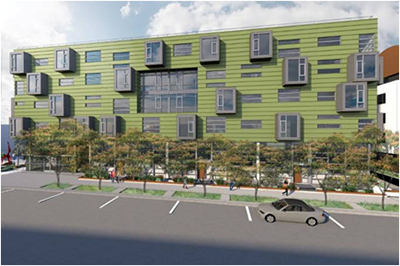
South wing perspective drawing
Overview of Development Plan (Planned)
2nd & Pike Development Project (tentative name)
| Location |
1430 2nd Avenue, Seattle, WA, U.S. |
| Access |
3 minutes on foot from the University Street light rail station
5 minutes on foot from Westlake station, 1 minute on foot from the 2nd & Pike bus stop |
| Site area |
19,062 ft2 (approx. 1,770.9 m2) |
| Gross floor area |
Approx. 548,000 ft2 (approx. 50,910.9m2) |
| Rental space |
349,000 ft2 (approx. 32,423.2m2) |
| Number of units |
Approx. 340 units (planned) |
| No. of floors |
39 floors above ground, 5 floors below ground |
| Schedule |
Start of construction: Spring 2015 (planned)
Completion: Fall 2017 (planned) |
650 Indiana Street Development Project (tentative name)
| Location |
650 Indiana Street, San Francisco, CA, U.S. |
| Access |
4 minutes on foot from 3rd St. & 20th Street Station on the light rail
7 minutes on foot from 22nd Street station on Caltrain |
| Site area |
26,300 ft2 (approx. 2,443.4m2) |
| Gross floor area |
100,600 ft2 (approx. 9,346.1m2) |
| Rental space |
76,700 ft2 (approx. 7,125.7 m2) |
| Number of units |
116 units (planned) |
| No. of floors |
5 floors above ground, 1 floor below ground |
| Schedule |
Start of construction: February 2015
Completion: Summer 2016 (planned) |
Maps
2nd & Pike (tentative name)
Map of surrounding area
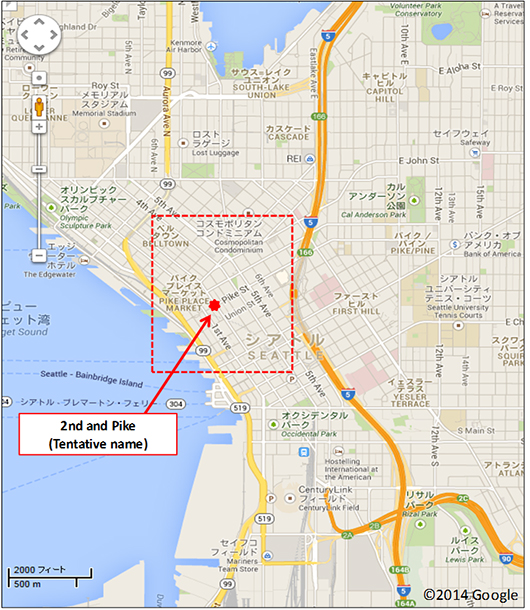
Click map to enlarge
Close-up map
*Inside of red frame in map of surrounding area
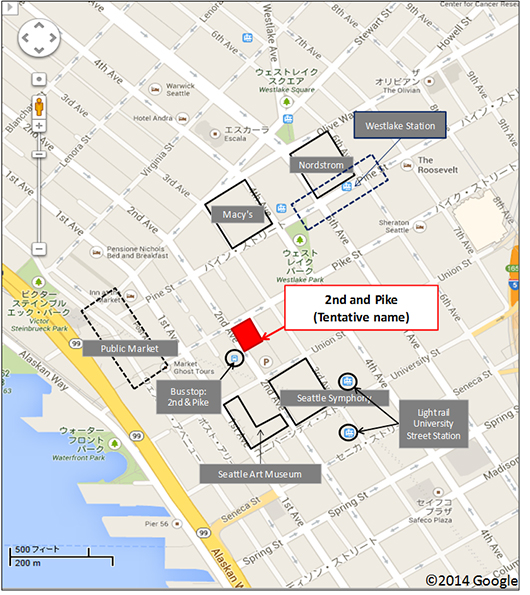
Click map to enlarge
650 Indiana (tentative name)
Map of surrounding area
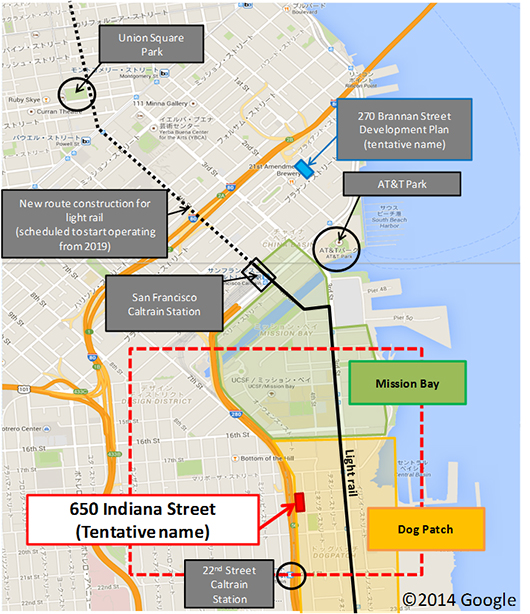
Click map to enlarge
Close-up map
*Inside of red frame in map of surrounding area
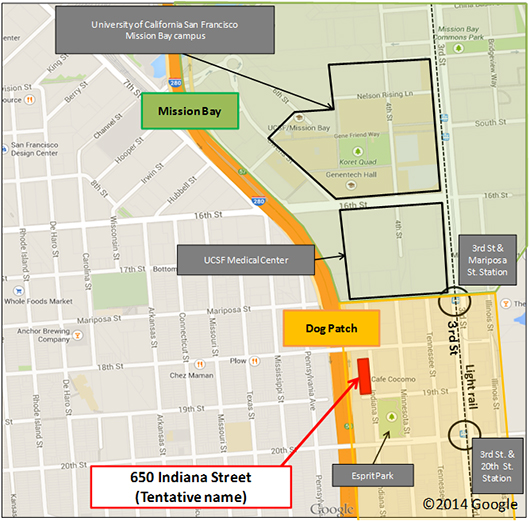
Click map to enlarge
Other Business Development in the U.S.
Office Building Rental Business
(1) 1251 Avenue of the Americas
| Location |
1251 Avenue of the Americas, New York, NY |
| Completion |
1970 |
| Site area |
99,359 ft2 (approx. 9,231 m2) |
| Gross floor area |
2,309,610 ft2 (approx. 214,563 m2) |
| No. of floors |
54 floors above ground,
4 floors below ground |
| Main application |
Offices and commercial facilities |
| Outline |
Acquired 1986
|
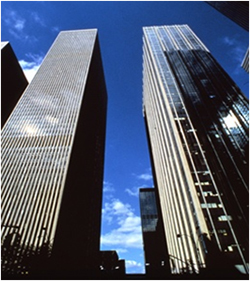
(2) Fifty Five Hudson Yards (tentative name)
| Location |
55 Hudson Yards, New York, NY |
| Completion |
2018 (planned) |
| Site area |
Approx. 40,000 ft2 (approx. 3,700 m2 ) |
| Gross floor area |
1,265,700 ft2 (approx. 117,600 m2) |
| No. of floors |
51 floors above ground
2 floors below ground |
| Main application |
Offices and commercial facilities |
| Outline |
Mitsui Fudosan to develop with joint developer from 2015 |
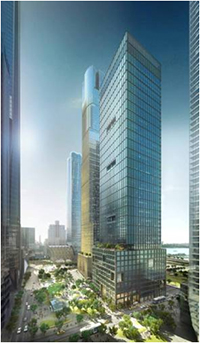
(3) 527 Madison Avenue
| Location |
527 Madison Avenue, New York, NY |
| Completion |
1986 |
| Site area |
11,650 ft2 (approx. 1,082 m2) |
| Gross floor area |
237,000 ft2 (approx. 22,017 m2) |
| No. of floors |
26 floors above ground,
1 floor below ground |
| Main application |
Offices and commercial facilities
|
| Outline |
Acquired 2008 |
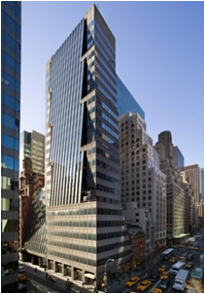
(4) Homer Building
| Location |
601 13th Street NW, Washington D.C. |
| Completion |
1914(Underwent major renovations in 1990) |
| Site area |
43,318 ft2 (approx. 4,024 m2) |
| Gross floor area |
610,671 ft2 (approx. 56,731 m2) |
| No. of floors |
12 floors above ground,
5 floors below ground |
| Main application |
Offices, commercial facilities and parking |
| Outline |
Acquired 2012 |
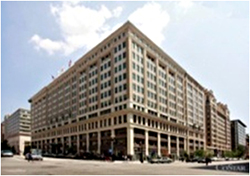
(5) 1200 17th Street
| Location |
1200 17th Street NW, Washington D.C |
| Completion |
September 2014 |
| Site area |
17,013 ft2 (approx. 1,581 m2) |
| Gross floor area |
169,150 ft2(approx. 15,714 m2) |
| No. of floors |
11 floors above ground,
2 floors below ground |
| Main application |
Offices and commercial facilities |
| Outline |
Mitsui Fudosan developed with joint developer from 2012
|
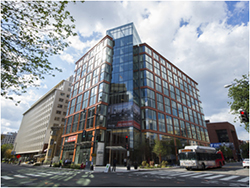
(6) 270 Brannan Street Development Plan (tentative name)
| Location |
270 Brannan Street, San Francisco, CA |
| Completion |
Fall 2015 (planned) |
| Site area |
37,813 ft2 (approx. 3,513 m2) |
| Gross floor area |
213,302 ft2 (approx. 19,815 m2) |
| No. of floors |
North wing 7 floors, South wing 5 floors |
| Main application |
Offices and commercial facilities |
| Outline |
Mitsui Fudosan developed with joint developer from 2014 |
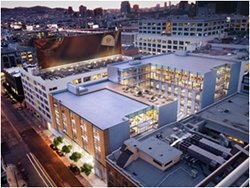
Residential Rental Business
(1) 160 Madison Development Project (tentative name)
| Location |
160 Madison Avenue, New York, NY |
| Completion |
Summer 2015 (planned) |
| Site area |
21,500 ft2 (approx. 1,997 m2) |
| Gross floor area |
312,400 ft2 (approx. 29,022 m2) |
| No. of floors |
42 floors above ground,
1 floor below ground |
| Main application |
Rental apartments |
| Outline |
Mitsui Fudosan developed with joint developer from 2013 |
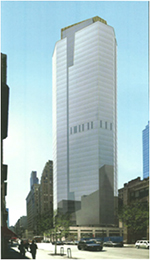
Hotel Business
(1) Halekulani
| Location |
2199 Kalia Road, Honolulu, Hawaii |
| Opening date |
Opened 1984 (renovated 2012) |
| Total number of guestrooms |
453 |
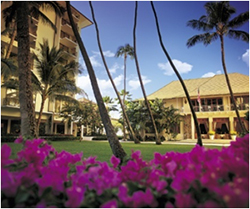
(2) Waikiki Parc Hotel
| Location |
2233 Halumoa Road, Honolulu, Hawaii |
| Opening date |
1987 |
| Total number of guestrooms |
297 |
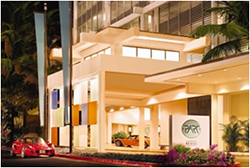
|
|
|