
|
* Information contained in this news release is current as of its date of announcement. Be aware that information contained herein is subject to change without notice. |
Work Starts on TGMM Shibaura Project (working name)
Tokyo Gas, Mitsui Fudosan and Mitsubishi Estate Conduct a Large-Scale Multi-purpose Development with Direct Connections to JR Tamachi Station
September 28, 2015
Tokyo Gas Co., Ltd.
Mitsui Fudosan Co., Ltd.
Mitsubishi Estate Co., Ltd.
Tokyo Gas Co., Ltd. (President: Michiaki Hirose; hereafter “Tokyo Gas”), Mitsui Fudosan Co., Ltd. (President & CEO: Masanobu Komoda; hereafter “Mitsui Fudosan”), and Mitsubishi Estate Co., Ltd. (President & CEO: Hirotaka Sugiyama; hereafter “Mitsubishi Estate”) have been moving forward with development planning for the joint “TGMM Shibaura Project (working name; hereafter, “the project”)” and held a groundbreaking ceremony today for Tower A and hotel and the Smart Energy Center (Tower B stage-I construction), and would like to announce that work will start on October 1. Work on the Tower A and hotel, and the Smart Energy Center is scheduled for completion in spring 2018 and work on Tower B (stage-Ⅱ construction) is scheduled for completion in 2019.
The project will create a multi-purpose business center with total floor space of some 300,000 m2 containing office buildings, commercial facilities, a hotel and other services on an approximately 28,000 m2 site owned by Tokyo Gas adjacent to the JR Tamachi Station east exit. Tokyo Gas, Mitsui Fudosan, and Mitsubishi Estate will bring together Tokyo Gas’ advanced environmental and energy technologies and the real estate development know-how cultivated by Mitsui Fudosan and Mitsubishi Estate in Nihonbashi and Marunouchi districts and elsewhere in promoting a cutting-edge and attractive urban development project.
Features of the Project
- Large-scale, multi-purpose development with direct connections to JR Tamachi Station
- Office with highly functional specifications and tenant services gathered from the accumulated know-how of Mitsui Fudosan and Mitsubishi Estate.
- Disaster readiness measures appropriate for a station-front, large-scale development
- A smart energy network constructed to realize low carbon emissions and enhanced energy security
Image perspective
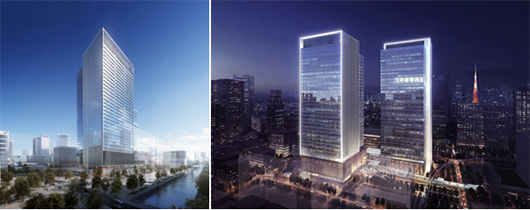
* Global architectural firm Kohn Pedersen Fox Associates (KPF) will take charge of the exterior design. The two office building towers rising above the Tokyo skyline form a gate frame through which people visiting this project or the international city of Tokyo will be welcomed.
Project Overview
| Developers |
Tokyo Gas Co., Ltd.
Mitsui Fudosan Co., Ltd.
and Mitsubishi Estate Co., Ltd. |
| Planned site |
Tokyo Minato City Shibaura 3-chome |
| Access |
1-minute walk from JR Tamachi Station (direct access from station), 3-minute walk from Mita Station on the Toei Mita and Toei Asakusa subway linesJR |
| Buildings |
Tower A |
Hotel |
Tower B (items in parentheses refer to stage-I construction, including the Smart Energy Center) |
Social Services Facility* |
| Site area |
Approximately 10,710 m2 |
Approximately 13,660 m2 |
Approximately 3,000 m2 |
| Floor space |
Approximately 132,600 m2 |
Approximately 16,360 m2 |
Approximately 150,000 m2
(Approximately 4,740 m2) |
Approximately 6,600 m2 |
| Scale |
31F, basement 2F |
9F, basement 2F |
36F, basement 2F |
6F |
| Height |
Approximately 165 m |
Approximately 45 m |
Approximately 180 m (Approximately 22 m) |
Approximately 35 m |
| Main applications |
Offices
(6F to 31F)
Stores
(1F to 4F) |
Hotel |
Offices
(4F to 35F)
Stores
(1F to 2F)
Smart Energy Center
(Basement 2F) |
Minato City Child-care Support Facility |
| Standard floor area |
Approximately 3,900 m2 |
Approximately 1,095 m2 |
Approximately 3,700 m2 |
- |
| Design supervision |
Mitsubishi Jisho Sekkei, Inc. and Nikken Inc. |
| Exterior design |
Kohn Pedersen Fox Associates (KPF) |
| Contractor |
Tower A and hotel: Taisei Corporation
Smart Energy Center: SHIMIZU CORPORATION |
* An existing building will be refurbished as The Social Services Facility for continued use as the Minato City Child-care Support Facility
Features of the Project
- Large-scale, multi-purpose development with direct connections to JR Tamachi Station
- Standard floor space in the Tower A now undergoing construction is approximately 3,900 m2, and comprises large-scale spaces for expansive offices retail facilities including various stores and services for people to visit regardless of the weather, and a hotel.
- The adjacent public district contains a conference hall, sports center and hospital, all of which are already operating, and there are plans for a park in the future. The Social Services Facility is connected to this project by a pedestrian overpass, completing a barrier-free pedestrian network from Tamachi Station.
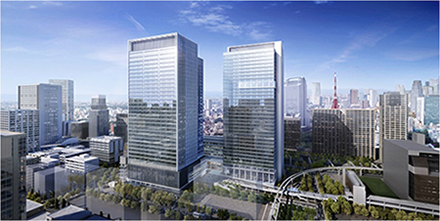
An artist’s impression of an outside view of the project when viewed from the eastern side (At left is the Tower A, right is the Tower Tower
- Office with highly functional specifications and tenant services gathered from the accumulated know-how of Mitsui Fudosan and Mitsubishi Estate.
- Ceiling height of 2,800 mm has been secured for the office floors. Opening the window side to the maximum possible extent provides dynamic views from the offices and creates a highly comfortable area that avoids stifling office workers.
- Gas co-generation set up as an emergency power generator and in the Smart Energy Center to respond to disasters can be used not only in the office areas, but as a power supply for 72 hours in the common areas. Important machinery and equipment is also planned for installation above ground. Latest Business Continuity Plan specifications support continuation of operations for tenant companies.
- For tenant companies, the collected know-how of Mitsui Fudosan and Mitsubishi Estate cultivated over many years will be used to provide fulfilling tenant services.
- For common areas, it has an office entrance, the ceiling height will be 7.5 meters, with an urban design of wooden louvres designed by KPF, while VIP elevators will be available for tenant company directors in a sophisticated design planned to take into account enhanced convenience for offices.
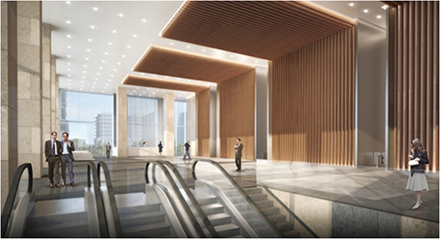
An artist’s impression of the Tower A office entrance
- Disaster readiness measures appropriate for a station-front, large-scale development
- As a measure for people unable to return home in the event of a natural disaster, plazas and common areas of offices will be used as a temporary evacuation facility capable of receiving approximately 2,000 people seeking shelter. In addition, there is a plan to secure a 350 m2 space as a warehouse within the planned site to stock supplies for about 2,000 people for those unable to return home in the event of a disaster to enhance disaster readiness.
- In spaces accepting those unable to return home in the event of a disaster, emergency use power generators, gas co-generation and air conditioning heat sources will be used, enabling use of power and air conditioning for a certain amount of time in the event of a blackout. Also, re-using waste water to clean toilets when water supply has been halted enables a plan to secure three days’ worth of water for approximately 2,000 people (30 liters per person daily).
- A smart energy network constructed to realize low carbon emissions and enhanced energy security
- Using large-scale, efficient gas co-generation and building a Smart Energy Center formed by a network of heat, electricity and information will enable the entire planned site in this project to be low in carbon emissions. In the event of an emergency, such as a blackout, capitalizing on gas co-generation and the like will enable 100% supply of heat and electricity for a certain period of time to the entire project site, achieving enhanced energy security.
- Utilizing SENEMS*1 (Smart Energy Network Energy Management System) to provide comprehensive management and control of energy demands and connecting*2 it to the existing smart energy network built in the public district in October 2014 optimizes energy demand for the entire area of the Tamachi Station east exist north district, realizing a variety of low carbon emission measures.
*1 Instantly gathers and analyzes building demand information, supply information from the Smart Energy Center and enormous data from the outside on matters such as weather conditions, and implements optimum control in a manner difficult for people to perform, forming a system for comprehensive management and control of the entire district’s energy demand.
*2 Connection of the two smart energy networks will be carried out for the first time ever in Japan.
Project Site Plan
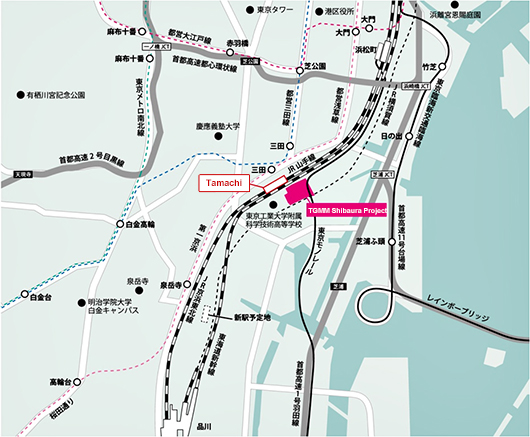
Click map to enlarge
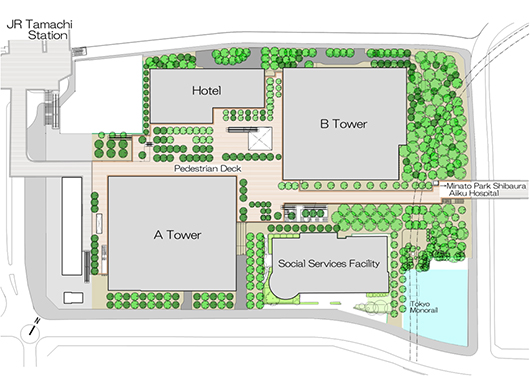
Click map to enlarge
|
|
|