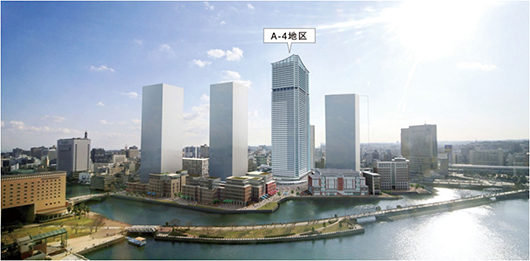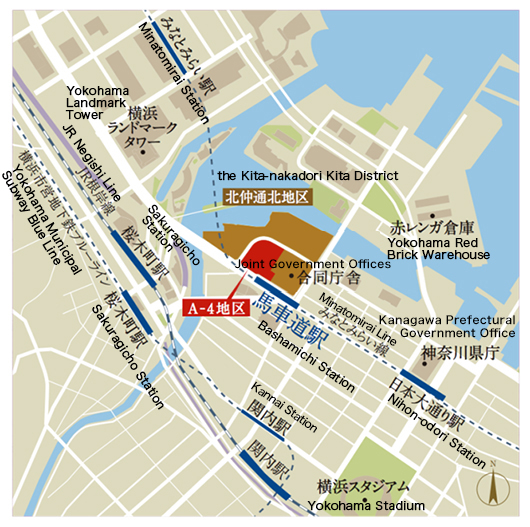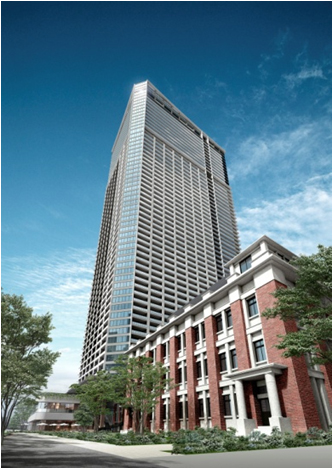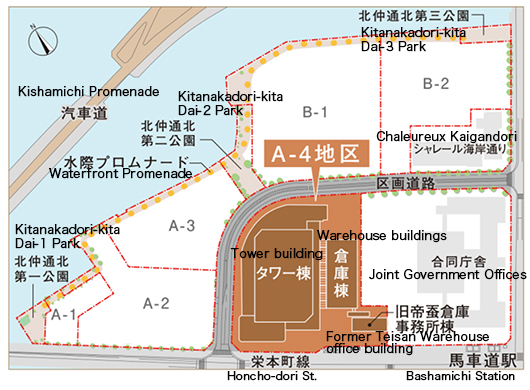Development Project in the A-4 District of the Kita-nakadori Kita Redevelopment District Maintenance Plan in Naka Ward, Yokohama
Development of a Mixed-Use, Large-Scale Facility with Urban Residential Housing, Retail, Cultural Exchange and Accommodation Functions, and Preserving Historical Views
New Model Urban Development Utilizing Historical Buildings
March 1, 2016
Mitsui Fudosan Residential Co., Ltd.
Marubeni Corporation
Mori Building Co., Ltd.
Mitsui Fudosan Residential Co., Ltd, Marubeni Corporation, and Mori Building Co., Ltd. are jointly involved in the A-4 District of the Kita-nakadori Kita Redevelopment District Maintenance Plan, a development project for a 58-floor super high-rise tower.
Mitsui Fudosan Residential hereby announces that dismantling of raw silk Warehouse B and Warehouse C (warehouse buildings) affiliated with the former Yokohama Raw Silk Inspection Office has started and work is moving ahead on the mixed-use, large scale development following completion of procedures to alter plans to enable utilization of the warehouse buildings.
A mixed-use, large-scale facility with residential housing, retail, cultural exchange and accommodation functions
The development will be about 200 meters tall and comprises a 58-story super high-rise tower that will emerge as a new symbol of Yokohama. The tower building will be a mixed-use development with the City of Yokohama’s largest scale* residential function comprising approximately 1,200 units. Retail facilities will occupy the lower floors and the upper floors will be outfitted with accommodation functions accompanied by an observation lounge. Furthermore, cultural exchange functions will be introduced and utilized in the existing warehouse office of the former Yokohama Raw Silk Inspection Office (former Teisan Warehouse office building) and the warehouse buildings that are to be dismantled and restored.
Development in an Area Retaining Local History
The former Teisan Warehouse office building is a Designated Tangible Cultural Property of the City of Yokohama and an historical asset that retains the memory of the opening of the Port of Yokohama. Therefore, after obtaining permission to change its existing state and applying the necessary earthquake reinforcement measures while retaining the existing building, its interior facilities will be changed as necessary to use them while retaining cultural value. Meanwhile, for the warehouse building, Warehouse C will be dismantled temporarily and its materials such as bricks utilized to restore the building exterior and part of its interior.
This development is designed to retain the history of the district while emphasizing landscaping and actively using historical buildings in an urban development.
(*) Largest number of units for a property (residential housing) in the City of Yokohama among those completed since 2000 and taller than 100 meters.

* The conceptual images are current, but subject to change going forward
Map of the Kita-nakadori Kita District

Perspective drawing of the exterior

Detailed Map of the Kita-nakadori Kita District

Overview of the A-4 District of the “Kita-nakadori Kita Redevelopment District Maintenance Plan”
| Total site area |
approximately 13,135 m2 |
| Total floor space |
approximately 168,200 m2 |
| Uses |
Residential housing, hotel, stores, cultural facilities and more |
| Building height |
approximately 200 m |
| Start of dismantling work |
March 1, 2016 |
| Start of new building work |
October 2016 (planned) |
| Completion of work |
January 2020 (planned) |