Mitsui Garden Hotel Kyoto Sanjo and Mitsui Garden Hotel Hiroshima reopen following major renovations on April 1, 2016
Designs incorporate local features and attractions
April 6, 2016
Mitsui Fudosan Co., Ltd.
Mitsui Fudosan Hotel Management Co., Ltd.
The Mitsui Fudosan Group reopened the fully remodeled 169-room Mitsui Garden Hotel Kyoto Sanjo (Nakagyo-ku, Kyoto) and 281-room Mitsui Garden Hotel Hiroshima (Naka-ku, Hiroshima) on April 1, 2016.
With these renovations, the first priority was to ensure that hotel guests’ stays are even more feature-filled and comfortable than hitherto. The Group incorporated guests’ requests obtained in such ways as guest questionnaires and focused the major renovations on the guest rooms and lobbies. In addition, the Group incorporated regional characteristics, local features and attractions in the designs, aiming to create hotels that ensure the guests feel they have experienced memorable journeys.
The Mitsui Fudosan Group, along with proactively opening new facilities from now on, is assiduously investing in renovations of existing hotels, thereby operating hotels that bring even greater satisfaction to our guests.
Features of the Renovated
Mitsui Garden Hotel Kyoto Sanjo
- The hotel’s design-theme color is the traditional and noble color of scarlet
- The hotel’s design fuses authentic traditional Japanese styles with the exotic “Japanese styles”often imagined by overseas guests
- In response to the growing number of guests who stay for leisure, we have changed the room layouts to provide wider space
Mitsui Garden Hotel Hiroshima
- The interiors throughout the hotel are designed based on the motifs of the Seto Inland Sea and Hiroshima specialty products
- The number of semi-double type guest rooms that can be used by either one or two guests has been increased to 65
- In response to the growing number of guests who stay for leisure, we have changed the room layouts to provide wider space
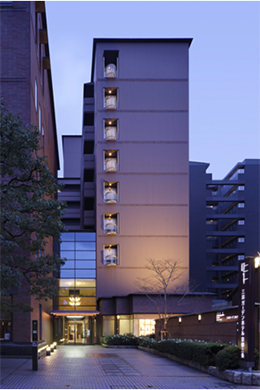
Mitsui Garden Hotel Kyoto Sanjo |
 |
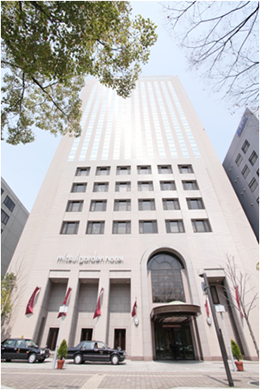
Mitsui Garden Hotel Hiroshima
|
1. Overview of Mitsui Garden Hotel Kyoto Sanjo Remodeling
The Mitsui Garden Hotel Kyoto Sanjo, which opened in September 1989, is highly conveniently located just one step away from the Karasuma Sanjo intersection in Kyoto. The hotel is used by about 95,000 guests per year. As one of the world’s foremost tourist cities, Kyoto continues to attract an increasing number of visitors. The hotel itself is used by a large number of tourists from both Japan and abroad.
In this renovation, the hotel’s design-theme color is the traditional and noble color of scarlet. The hotel’s design fuses authentic traditional Japanese styles with the exotic “Japanese styles”often imagined by overseas guests. As a result, the hotel design has created a new environment for guests to stay in.
Hotel lobby
The hotel lobby is an impressive space with black marble flooring reminiscent of the main approach to temples and shrines, and a carpet utilizing the graceful vermilion color like the felt of an outdoor tea ceremony. The carpet is decorated in gold with the traditional hemp-leaf pattern that is auspiciously connected to watching over growth. The guests can spend soothing stretches of time looking out at the courtyard that brims with Japanese sentiment, filled with the colors of the four seasons and passing on the tradition of the Sanjo Karasuma Imperial Palace.
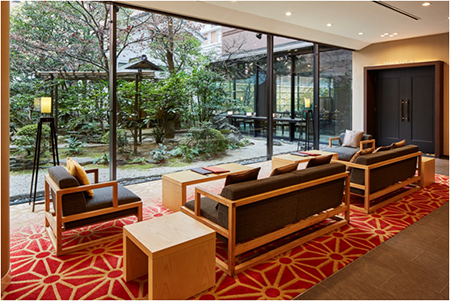
Elevator hall for guest floors
In the elevator hall for the guest floors, the wall art is light and glossy, making use of the traditional and auspicious kimono patterns of Kyo-Yuzen (silk fabrics dyed in Kyoto) produced by Chiso, a store established in 1555.
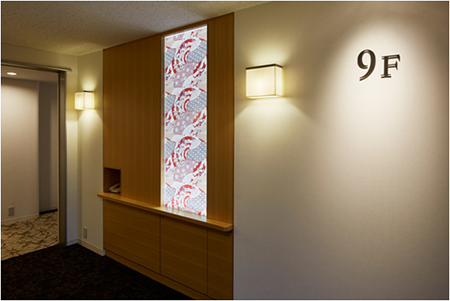
Guest rooms
The guest rooms are composed with furniture of restricted height overall, and the facilities are designed in a simple and functional style that is both Japanese and modern. While based on the color white, the color scheme makes effective use of the theme-color of scarlet for the wall cloths, cushions, and pendant lights inspired by Japanese hand drums.
As befits a base for Kyoto sightseeing, the rooms allow guests to relax slowly, savoring the memories of their trip.
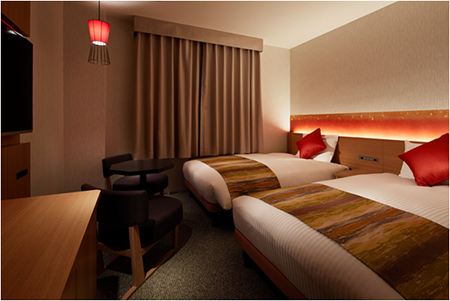
2. Overview of Mitsui Garden Hotel Hiroshima renovation
The Mitsui Garden Hotel Hiroshima, located along Peace Boulevard in Hiroshima, was opened in July 1989 and is situated highly conveniently, even enabling guests to walk to and around the Peace Memorial Park. As a base for business in the Chugoku region and for sightseeing, the hotel is used by about 124,000 guests per year. This large number of guests comes not only from Japan, but also Asia, Europe, and North America.
In this renovation, which incorporates a design with motifs of the Seto Inland Sea and Hiroshima specialty products, the Group aims to provide a facility brimming with various characteristics unique to Hiroshima. In the single type of guest rooms, the desks have been changed to the small type of the desk that suits the workstyles of recent years, and have made the space more widely available. In addition, the number of semi-double type guest rooms that can be used by either one or two guests has been increased by 65, thereby creating a facility that responds much more than hitherto to the needs not only of Japanese guests but also sightseers from abroad.
Hotel lobby
The wall facing guests after they enter has been embedded with fabric glass designed in the motif of a refreshing breeze wafting across the Seto Inland Sea. The main space of the lobby boasts a boldly patterned carpet into which is woven a motif of the Seto Inland Sea under a sparkling sun, on top of which are sophisticated sofas.
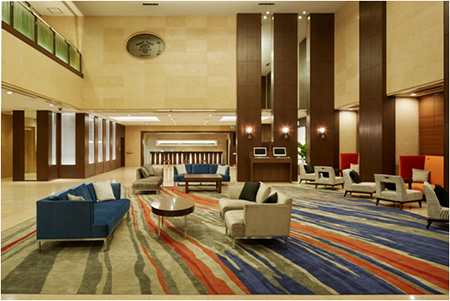
Guest room corridors
“Simple & Smart” is the theme for the guest room corridors, with their modern design interweaving light and shadow. The corridors were rejuvenated as smart spaces that guide the guests from the elevator to their room.
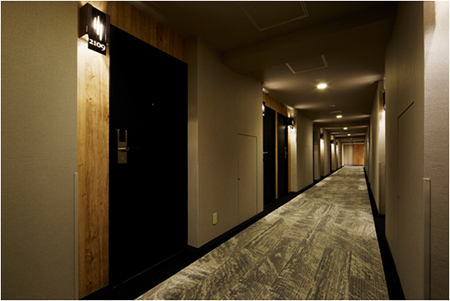
Oyster Black guest rooms (Type: single, double)
With a design motif of the Hiroshima specialty products of oysters, these guest rooms epitomize stylish interiors in a monotone color. The functional layouts make the rooms easy to use for both business and private purposes.
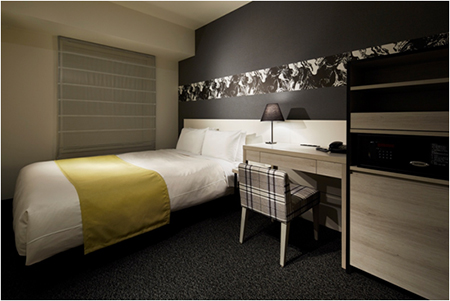
Seto Inland Sea Blue guest rooms (Type: twin, double)
Based on a design motif of the Seto Inland Sea, these guest rooms have a refreshing and elegant appearance. With a sofa in the windowsill, guests have views of the islands of the Seto Inland Sea, and can relax comfortably while reading a favorite book, all in all spending a soothing time in the hotel.
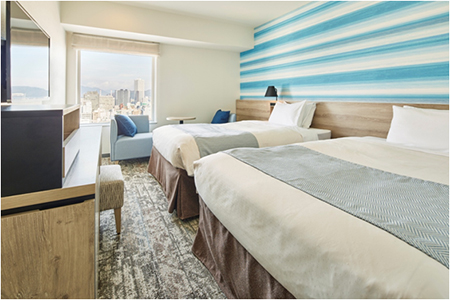
<Mitsui Garden Hotels>
Mitsui Garden Hotels are currently operating 18 facilities with 4,809 rooms in Japan. In the future, the company plans the grand openings on September 1, 2016 of the Mitsui Garden Hotel Kyobashi (233 rooms), and on September 16, 2016 of the Mitsui Garden Hotel Nagoya Premier (295 rooms).
Going forward, the Group will actively engage in new developments in major urban areas and regional cities. The Group will strive to provide services overflowing with hospitality while aiming to realize “hotels that satisfy the senses” and “hotels to remember” as upper-grade accommodation-style hotels.
1. Overview of Mitsui Garden Hotel Kyoto Sanjo facility
| Facility name |
Mitsui Garden Hotel Kyoto Sanjo |
| Opened |
September 1989 |
| Address |
80, Mikura-cho, Nishiiru, Karasuma, Sanjo St., Nakagyo-ku, Kyoto |
| Access |
·One minute on foot from Exit 6 of the Karasuma Oike Station on the Kyoto Municipal Subway Karasuma Line and the Tozai Line
·Seven minutes on foot from Hankyu Karasuma Station on the Hankyu Kyoto Line |
| Site area |
3,314.43 m2 |
| Total floor space |
6,668.32 m2 |
| Structure |
Steel-reinforced concrete structure, reinforced concrete structure, and steel structure: 9 floors above ground, 1 underground floor and 1 penthouse floor |
| No. of guest rooms |
169 rooms |
| Adjoining facilities |
Restaurant “Kyoto Dining Mikura”(First floor)
Garden public bath (First floor) |
2. Overview of Mitsui Garden Hotel Hiroshima facility
| Facility name |
Mitsui Garden Hotel Hiroshima |
| Opened |
July 1989 |
| Address |
9-12, Nakamachi, Naka-ku, Hiroshima City |
| Access |
·About 15 minutes from JR Hiroshima Station to the Fukuromachi stop of the Hiroshima Electric Railway streetcar line
·10 minutes on foot from the Bus Center
·About 30 minutes by car from the Hiroshima Interchange |
| Site area |
2,107.71m2 |
| Total floor space |
9,435.74 m2 |
| Structure |
Steel-reinforced concrete structure, reinforced concrete structure, and steel structure: 25 floors above ground, 1 underground floor and 1 penthouse floor |
| No. of guest rooms |
281 rooms |
| Adjoining facilities |
French restaurant “Confrere”(25th floor)
Japanese restaurant “Yagumo”(2nd floor)
“Café di Espresso”café (1st floor)
Banquet rooms (3rd floor) |