
|
* Information contained in this news release is current as of its date of announcement. Be aware that information contained herein is subject to change without notice. |
Large-Scale Urban Redevelopment Project in London
Mitsui Fudosan to Start Sales of Residential Housing in Television Centre
April 25, 2016
Mitsui Fudosan Co., Ltd.
Key Points of the Project
- This redevelopment project plans to transform the former British Broadcasting Corporation (BBC) studios and offices into a mixed-use facility comprising residential housing, offices, a hotel, and other facilities
- This is the Group’s first residential sales project in London
(Approximately 900 units will be constructed in the first and second phase projects combined)
Mitsui Fudosan Co., Ltd. announced the full-scale sales of residential housing, The Helios and The Crescent, started on April 23, 2016, as phase 1 of the London Television Centre through its UK subsidiary, Mitsui Fudosan (U.K.) Ltd. Of the total 432 units in the first phase project, approximately 250 units remaining from the pre-sale during September to December 2015 will be sold.
The project is a large-scale redevelopment Mitsui Fudosan has been pushing forward after the acquisition from the BBC in July 2012.
Combined with the redevelopment project at the adjacent White City Place, acquired from the BBC in June 2015, the total site area of approximately 1,338,000 sq ft (approximately 124,000 m2) and total floor space of approximately 4,263,000 sq ft (approximately 396,000 m2) is the largest-ever city development in London by a Japanese company.
The project plans to transform the site into a mixed-use facility comprising residential housing, offices, a hotel, restaurants, cinema, and other facilities. The residential housing has retained the original building and some details that many will remember as features of the BBC broadcasting network, creating new charm and value in a British heritage.
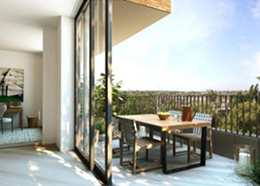
The Crescent |
Map
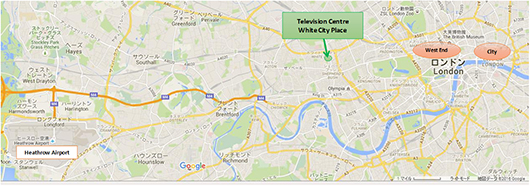
Click map to enlarge
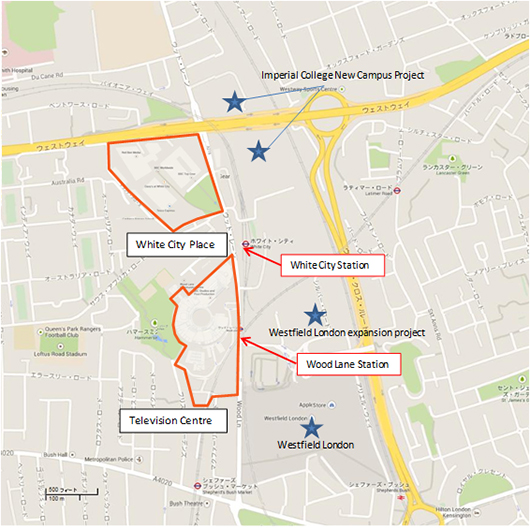
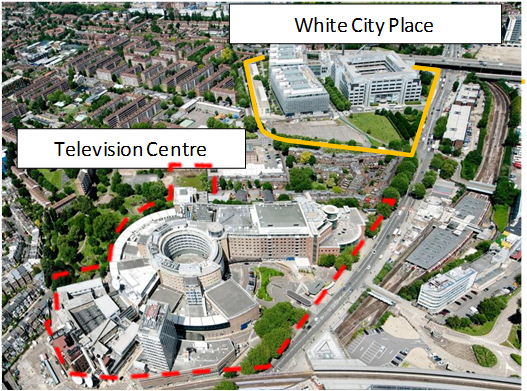
< Access >
One minute by foot from either of the 2 stations (White City, Wood Lane) accessing 3 Tube lines (Central, Hammersmith & City, Circle), and from either station it is approximately 14 minutes to the West End and approximately 22 minutes to the City
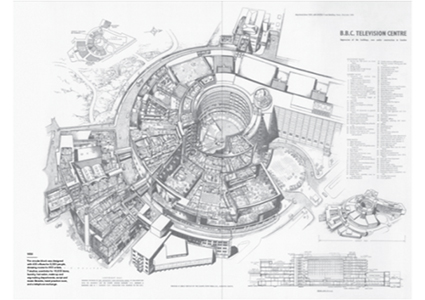
BBC Television Centre Design (1958)
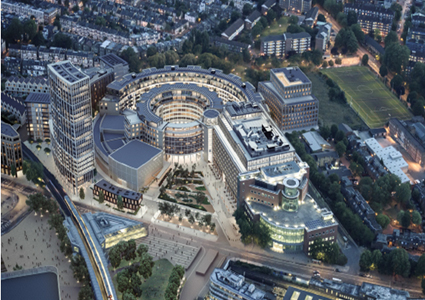
Perspective view of the Television Centre
Overview of the Project
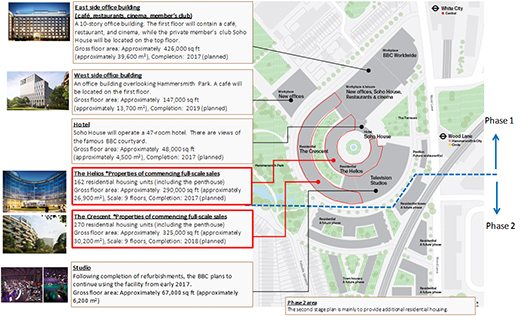
Click map to enlarge
Mitsui Fudosan’s Overseas Strategy
The Mitsui Fudosan Group has positioned overseas business as one of its growth areas. Under the Group’s “Innovation 2017 Stage II” medium-term business plan through fiscal 2017, announced in May 2015, the Group is planning to execute investments of approximately ¥550 billion in Europe, the Americas, and Asia over a period of three years from 2015 to 2017. At present, the Group is making steady progress with those investments.
In Europe and North America, Mitsui Fudosan is involved in development projects for various uses including offices and rental housing. Taking into account the changes in society and economy, Mitsui Fudosan plans to further expand opportunities going forward, including development of trophy properties such as the Television Centre and White City Place.
Property Overview
1. Overview of Television Centre
| Location |
Television Centre, 101 Wood Lane, London |
| Site area |
Approximately 597,000 sq ft (approximately 55,000 m2) |
| Gross floor area |
Approximately 2,000,000 sq ft (approximately 186,000 m2) |
| Main uses of developed buildings |
Offices: Planned floor area approximately 588,000 sq ft (approximately 55,000 m2); Residential housing: Phase 1 project 432 units, first and second stages planned for an approximate total of 900 units); Hotel; and Club |
| Project Schedule* |
Phase 1 Project
November 2015: Start of main construction
2018: Completion of Phase 1
Phase 2 Project
Undecided |
* This project will be divided into twostages. The first stage project is to deliver residential housing, offices, a hotel, and a club. The second stage project is mainly to provide residential housing. Note that the site area and total floor space are the accumulated total of the area for the two stages.
2. Overview of White City Place
| Location |
White City Place, 201 Wood Lane, London |
| Site area |
Approximately 741,000 sq ft (approximately 69,000 m2) |
| Gross floor area |
Approximately 2,263,000 sq ft (approximately 209,000 m2) |
| Main uses of developed buildings |
·Broadcast Centre (Office building: currently on loan to the BBC)
·Media Centre (Office building: renovate and lease)
·White City 1 (Office building: redevelop and lease) |
| New Buildings |
Multiple buildings planned for construction (details undecided)
Total gross floor area: Approximately 714,000 sq ft (approximately 66,000 m2)
Project overview: Build and lease |
| Project Schedule |
June 2015: Acquired the property
October 2015: Started renovation of existing buildings
2017: Complete renovation of existing buildings |
Business Development in the UK
1. One Angel Court
| Location |
1 Angel Court, London EC2 |
| Completion |
December 2016 (planned) |
| Site area |
Approximately 42,000 sq ft (approximately 3,900 m2) |
| Gross floor area |
Approximately 496,000 sq ft (approximately 46,000 m2) |
| No. of floors |
27 floors above ground, 2 floors below ground |
| Main uses |
Offices, retail |
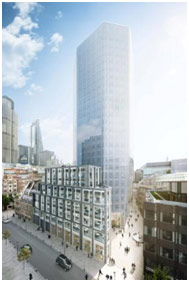
2. 70 Mark Lane
| Location |
70 Mark Lane, London EC3 |
| Completion |
November 2014 |
| Site area |
Approximately 18,000 sq ft (approximately 1,700 m2) |
| Gross floor area |
Approximately 250,000 sq ft (approximately 23,000 m2) |
| No. of floors |
16 floors above ground, 1 floor below ground |
| Main uses |
Offices, retail |
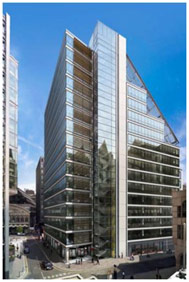
3. 8-10 Moorgate
| Location |
8-10 Moorgate, London EC2 |
| Completion |
May 2014 |
| Site area |
Approximately 22,000 sq ft (approximately 2,000 m2) |
| Gross floor area |
Approximately 180,000 sq ft (approximately 17,000 m2) |
| No. of floors |
9 floors above ground, 1 floor below ground |
| Main uses |
Offices, cafe |
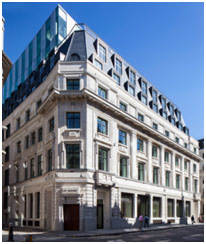
4. 5 Hanover Square
| Location |
5 Hanover Square, London W1 |
| Completion |
March 2012 |
| Site area |
Approximately 12,000 sq ft (approximately 1,000 m2) |
| Gross floor area |
Approximately 86,000 sq ft (approximately 8,000 m2) |
| No. of floors |
7 floors above ground, 1 floor below ground |
| Main uses |
Offices, retail, housing |
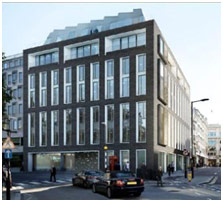
|
|
|