Largest Mixed-Use Neighborhood Creation in the Tokyo Metropolitan Area *1
Commencement of the Makuhari Bay Towers Project (Tentative Name)
Developing a “Life Innovation Town” with 10,000 Residents
- Sale of Residential Units in Makuhari B-7 Zone Tower & Residence (Tentative Name)
Scheduled to Begin in Late November 2017 -
March 16, 2017
Mitsui Fudosan Residential Co., Ltd.
Nomura Real Estate Development Co., Ltd.
Mitsubishi Jisho Residence Co., Ltd.
ITOCHU Property Development, Ltd.
Toho Jisho Co., Ltd.
Fujimi Jisho Co., Ltd.
Sodegaura Kogyo Co., Ltd.
Tokyo, Japan, March 16, 2017 - Mitsui Fudosan Residential Co., Ltd., a leading housing company headquartered in Tokyo, Nomura Real Estate Development Co., Ltd., Mitsubishi Jisho Residence Co., Ltd., ITOCHU Property Development, Ltd., Toho Jisho Co., Ltd., Fujimi Jisho Co., Ltd., and Sodegaura Kogyo Co., Ltd. will commence the Makuhari Bay Towers Project (tentative name), a mixed-use neighborhood creation with a combination of functions ranging from office to retail as well as residential facilities in the Makuhari New City Wakaba Residential District (hereinafter, the “Makuhari Wakaba District”). The Makuhari Wakaba District is the last remaining large-scale residential development area in the Makuhari New City area of Chiba City.
This project will involve the development of a neighborhood that will be home to approx.10,000 residents*2 over more than 10 years*3 through the construction of approx. 4,500 residential units*4 in 8 zones covering a total area of 175,809 m2. Supported by next-generation lifestyle infrastructure based on a combination of functions and ICT, the project seeks to create a “Life Innovation Town” that proposes and supports forward-looking, innovative ways of life in response to increasingly diverse lifestyles. As the first in a series of condominium residence projects, Mitsui Fudosan Residential plans to commence the sale of residential units in Makuhari B-7 Zone Tower & Residence (tentative name) in late November 2017.
Main Features of the Project
- Neighborhood creation modeled on Portland, Oregon, America’s Most Livable City, to achieve a new “prosperity”
- Foster neighborhood vibrancy through mixed-used neighborhood creation
- Neighborhood creation that encourages community formation by harnessing local characteristics, as proposed by America’s top architectural design firm
- Promote next-generation lifestyle infrastructure as a National Strategic Special Zone, through initiatives such as the use of drones
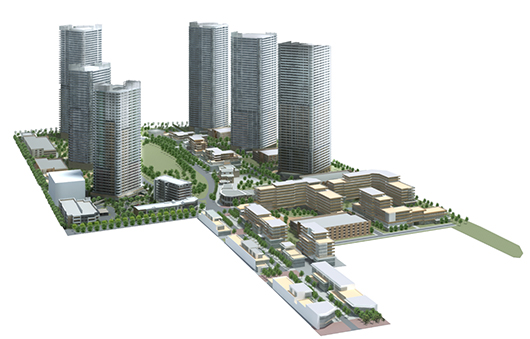
Perspective image of neighborhood based on the Master Plan *5
*1 Total development area of 175,809 m2 (The largest site area for all condominium buildings sold since 1995 in Tokyo and the surrounding three prefectures of the Tokyo Metropolitan Area. Based on condominium building data surveyed and gathered by MRC over the period from 1995 to December 15, 2016 (2017 MDM January Issue) /Source of data: Marketing Research Center, Co. Ltd., as of February 2017)
*2 Completion of the final zone based on the Makuhari Wakaba District Project Plan Outline is planned for Spring 2029. (Project period: November 2016 to Spring 2029 (Planned))
*3 Planned number of residential units based on the Makuhari Wakaba District Project Plan Outline.
*4 Projected population based on the Master Plan for Unused Land in the Makuhari Wakaba District and Bunkyo Area
(hereinafter, the “Chiba Prefecture Master Plan”).
*5 This perspective image is a conceptual image of the neighborhood prepared based on the Chiba Prefecture Master Plan and the Makuhari Wakaba District Design Guideline (hereinafter, the “Design Guideline”) compiled by the developers.
(1)Neighborhood creation modeled on Portland, Oregon, America’s Most Livable City, to achieve a new “prosperity”
In the course of developing the concept for what kind of neighborhood to make the Makuhari Bay Towers Project (tentative name), the project drew inspiration from Portland, Oregon, which has been described as America’s Most Livable City. Portland shares many points in common with the Makuhari Wakaba District and its location, beginning with transportation access (good access from urban areas) and a rich natural environment within close proximity. Most Portland residents lead lifestyles that emphasize community and a strong affinity with nature. This way of life has resonated with the public and seen Portland being viewed as a hub of next-generation lifestyles and a city that continuously attracts people from major urban areas across the United States.
The Makuhari Bay Towers Project (tentative name) seeks to become a “Life Innovation Town” that proposes and supports forward-looking, innovative ways of life that address the increasingly diverse lifestyles? a trend driven by the shift in people’s mindset from a focus on asset value (personal property) to putting a premium on lifestyle value (personal experience).
As a large-scale development project that will take more than ten years to complete, the project will also promote neighborhood creation that caters to a variety of social needs. This will be done by maximizing the project’s features as an area designated as a National Strategic Special Zone?an area that will set the stage for a host of innovative initiatives.
(2)Foster neighborhood vibrancy through mixed-used neighborhood creation
It has been approx. 20 years since neighborhood creation began in Makuhari Bay Town*6. Two primary areas are planned for the Makuhari Bay Towers Project (tentative name) to further enhance the intangible aspect of neighborhood vibrancy. The first planned area is a retail area that will serve to attract people from Kaihin-Makuhari Station and surrounding areas. The second planned area is a community area to enhance local services that will help neighborhood residents raise children, pursue self-improvement and conduct other activities. It will also host a park to act as a centerpiece for the neighborhood and enable people to benefit from a range of activities. The project will design a “city where people gather together” ? one that enables the elements of work, living, education, and recreation in the two planned areas to function integrally as an entire neighborhood and facilitate interaction among multiple age groups. In this manner, the project positions neighborhood vibrancy, or energy, as an absolutely essential element behind the creation of value in terms of area management.
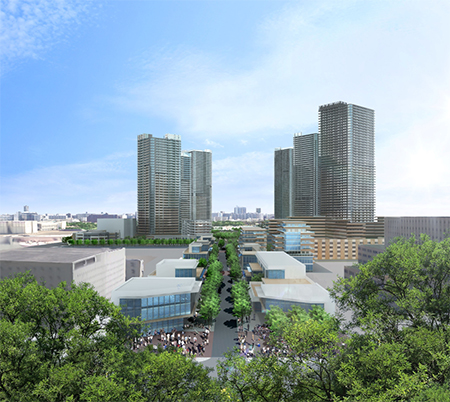
Perspective image of neighborhood based on the Master Plan *7
*6 Refers to the collective housing structures in Utase, Mihama Ward,Chiba City (move-in commenced in 1995)
*7 This perspective image is a conceptual image of the neighborhood prepared based on the Chiba Prefecture Master Plan and the Design Guideline compiled by the developers.
Overall Neighborhood Layout
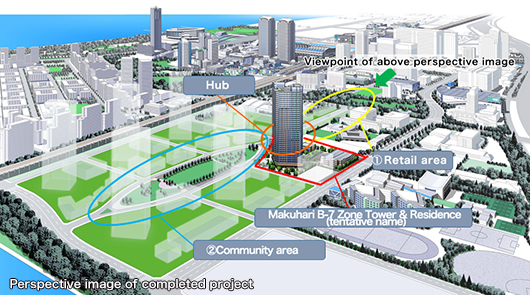
Click illustration to enlarge
*8 The illustration is drawn based on blueprints at the planning stage, and may differ from the actual project in shape, color and other aspects.
(3)Neighborhood creation that encourages “community formation” by harnessing local characteristics, as proposed by America’s top architectural design firm*9
Aiming to support community formation and deepen community bonds and attachment, the project has invited ZIMMER GUNSUL FRASCA ARCHITECTS LLP (ZGF Architects)*10 to serve as a neighborhood creation consultant. Headquartered in Portland, ZGF Architects has been involved in neighborhood creation in the city over many years.
Furthermore, ZGF Architects has established the Design Guideline for neighborhood creation under the supervision of Jun Mitsui, a Japanese architect. The goal is for the project to set the stage for various elements such as work, living, education and recreation to interact, connect, and autonomously shape the community. The project boasts a location where people can easily enjoy leisure activities such as marine sports and field sports, with good access to central Tokyo. It will be a neighborhood that attracts people who embrace such active lifestyles, regardless of their status as residents or visitors. As such, the project will seek to invigorate the community using environmental design that fosters connections between people.
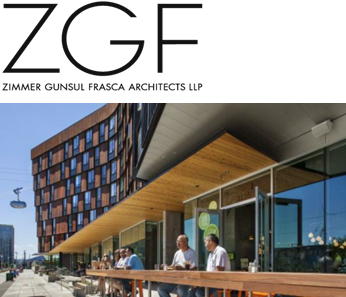
From ZGF Architects’ portfolio
The Emery: a mixed-use project in Portland
©Eckert&Eckert
*9 In FY2016, ZGF Architects earned strong recognition by being chosen as America’s top architectural design firm by ARCHITECT, the journal of the American Institute of Architects (AIA), (the overall ranking was determined based on consideration of business, sustainability and design). Notably, ZGF Architects also placed first in the sustainability sub-category
*10 ZGF Architects was founded in 1942. Since the 1980s, it has been proposing the development of environmentally friendly, comfortable neighborhoods
(4)Promote next-generation lifestyle infrastructure as a National Strategic Special Zone, through initiatives such as the use of drones
Designated as a National Strategic Special Zone, Chiba City seeks to develop neighborhoods that utilize near-future technologies, with efforts centered on the core Makuhari New City area. Currently, Chiba City is considering the application and use of various cutting-edge technologies. Specifically, initiated joint public-private sector demonstration trials that bring together knowledge and expertise from a variety of fields, to realize innovations such as it is considering drone-based parcel delivery of daily necessities and pharmaceuticals within the project area and autonomous mobility-based transportation services on public roads (roadways and sidewalks) within Makuhari New City.
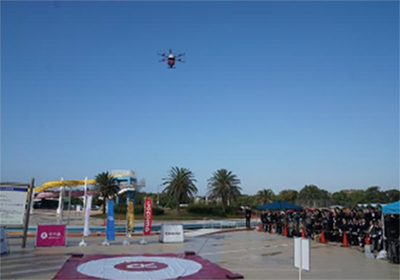
At a drone-based parcel delivery subcommittee event (from the Chiba City website)
Reference URL https://www.city.chiba.jp/sogoseisaku/sogoseisaku/makuhari/tokku_proposal.html
About the Makuhari Bay Towers Project (Tentative Name)
The Makuhari Bay Towers Project (tentative name) will be located on the north side of the JR Keiyo Line across from Makuhari Bay Town, roughly halfway between Narita Airport and central Tokyo. This will give the neighborhood a highly convenient location with good access from both Tokyo and local airports. Plans call for the development of approx. 4,500 residential units, with move-ins to get underway as the project is successively developed in stages over a period of more than 10 years. With various other functions also scheduled to be put in place, the planned project layout will give workers, students and other community users a better environment to undertake their respective activities.
Map of surrounding area (Makuhari New City overall)
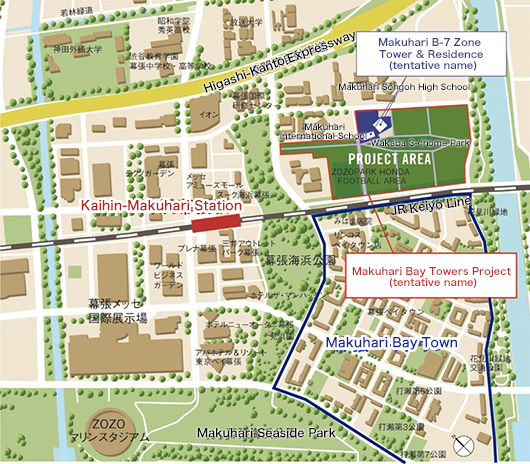
Click illustration to enlarge
Map of surrounding area (enlarged)
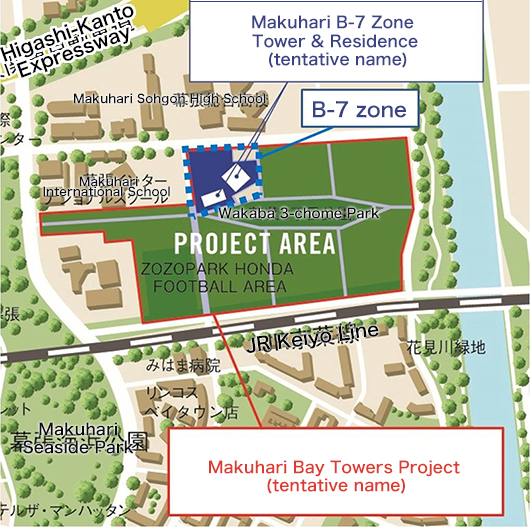
Click illustration to enlarge
About the Makuhari B-7 Zone Tower & Residence (Tentative Name) Condominium Residence
Sales of residential units at the property are scheduled to begin in late November. It will be the first in a series of condominium residence projects that will comprise an 8-floor low-rise building (residence building) with 49 residential units, and a 37-floor tower building with 454 residential units. In addition to the residential units, other facilities are also scheduled to be provided, including an area management hub that will oversee the management of the neighborhood, a co-working space that will support telework and nomad work, a daycare center, serviced housing for the elderly, and cafes and other stores. The design will concentrate spaces for multiple age groups to live, work and visit for different purposes in a compact area. The property will thus capture the essence of the mixed-used concept, one of the key characteristics of the project, and will set the stage for realizing new ways of life, beginning with community movement, interactions between different age groups and close proximity between work and residential areas.
Property website URL http://www.makuhari-pj.com/shinchiku/G1502001
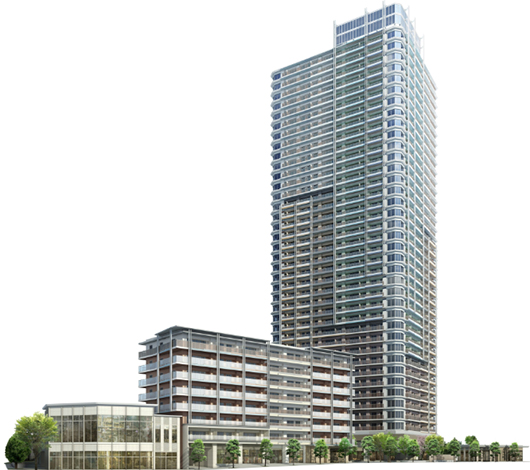
Perspective image of completed exterior *11
*11 The illustration is drawn based on blueprints at the planning stage, and may differ from the actual project in shape, color and other aspects.
Planned layout of completed site *12
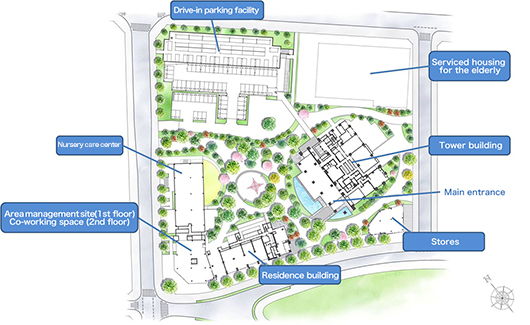
Click illustration to enlarge
*12 The illustration is drawn based on blueprints at the planning stage, and may differ from the actual project in shape, color and other aspects.
Overview of Makuhari B-7 Zone Tower & Residence (Tentative Name)
| Location |
1-18 and 1-19 (lot numbers), Wakaba 3-chome, Mihama Ward, Chiba City, Chiba Prefecture |
| Access |
Fifteen minutes on foot from Kaihin-Makuhari Station on the JR Keiyo Line (to the main entrance of the tower building). |
| Site area |
17,118.71 m2
(Total site area of the B-7 Zone, including stores and serviced housing for the elderly): 20,518.63 m2 |
| Total number of residential units |
503 |
| Structure and scale |
Reinforced concrete construction, 37 floors above ground (tower building)
Reinforced concrete construction, partial steel-frame construction, 8 floors above ground (residence building) |
| Planned completion of building |
Tower building: Mid December 2018 (planned)
Residence building: Mid December 2018 (planned) |
| Move-in period |
Tower building: Late March 2019 (planned)
Residence building: Late March 2019 (planned) |
| Floor plan |
2LDK - 4LDK, private floor area: 58.97 m2 - 104.35 m2 Balcony area: 10.86 m2 - 47.17 m2 |
| Planned start of sales |
Late November 2017 (planned) |
* A request for changes in building certification is planned for this property. In conjunction with this request, the figures above and other aspects of the property are subject to change.