Business Expansion of Mitsui Fudosan Logistics Park with Decision to Develop Six New Buildings
28 development and operation facilities, total floor space of about 26 million ft2(approx. 2.4 million m2), cumulative investment of about ¥400 billion
Start of development of a town creation-type logistics park in the Funabashi and Haneda areas
July 20, 2017
Mitsui Fudosan Co., Ltd.
Tokyo, Japan, July 20, 2017? Mitsui Fudosan Co., Ltd., a leading global real estate company headquartered in Tokyo, announced today that it has decided to develop a logistics facility comprising six buildings to advance its development of more advanced logistics facilities to accommodate diversifying needs against a background of the growing 3PL and e-commerce companies. Mitsui Fudosan is actively developing its logistics business as part of an initiative to strengthen the competitiveness of domestic businesses under Innovation 2017 (the Group’s long-term business plan).
| Mitsui Fudosan Logistics Park Tsukuba (MFLP Tsukuba) |
Tsukubamirai City, Ibaraki Prefecture |
planned completion in March 2018 |
| Mitsui Fudosan Logistics Park Kawaguchi Ⅰ (MFLP Kawaguchi Ⅰ) |
Kawaguchi City, Saitama Prefecture |
planned completion in April 2019 |
| Mitsui Fudosan Logistics Park Funabashi Ⅱ (MFLP Funabashi Ⅱ) |
Funabashi City, Chiba Prefecture |
planned completion in October 2019 |
| Mitsui Fudosan Logistics Park Haneda (MFLP Haneda) |
Ota Ward, Tokyo |
planned completion in June 2019 |
| Mitsui Fudosan Logistics Park Kawasaki Ⅰ (MFLP Kawasaki Ⅰ) |
Kawasaki City, Kanagawa Prefecture |
planned completion in September 2019 |
| Mitsui Fudosan Logistics Park Osaka Ⅰ (MFLP Osaka Ⅰ) |
Osaka City, Osaka |
planned completion in April 2020 |
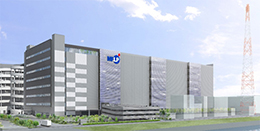
Image of exterior view of Mitsui Fudosan Logistics Park Funabashi Ⅱ
|
 |
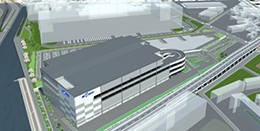
Image of exterior view of Mitsui Fudosan Logistics Park Haneda
|
With these new projects, there are 15 properties in operation, and 13 under development, including the above-mentioned 6 properties, resulting in 28 buildings occupying approximately 2.4 million m2 of floor space in the Mitsui Fudosan logistics business. From the start of the business in April 2012, cumulative investment is projected to exceed approximately ¥400 billion
The Company will continue to undertake various initiatives towards realizing the business statement “Connecting Values Together with Customers and Creating New Values Together with Customers,” which was announced in 2016
(1) Social Contribution Initiatives
Mitsui Fudosan is working on social contribution initiatives to ensure that its facility development closely reflects the needs of the local community.
1) Preparing spaces for community residents
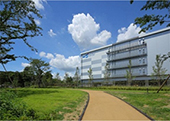
- Green space
- Certified childcare facilities
|
 |
2) Creating employment by working with local contractors

- Create local employment by tenant companies
- Use of local contractors for construction work
|  |
3) Promoting use of neighboring stores
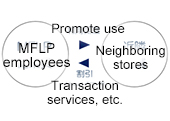
- Promote use of neighboring stores by facility employees (MFLP Hino)
|
(2) Initiatives to improve the working environment
With regard to recruiting, which is a recent concern within the logistics industry, Mitsui Fudosan is taking steps to improve the working environment for facility employees.
1)Well-equipped common areas planned
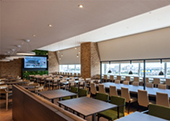
Cafeteria, stores, dining room, showers, free Wi-Fi, massage chairs, powder room, delivery lockers, etc.
|
 |
2) Recruiting support for tenant companies
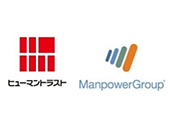
Collaboration with human resource service companies Humantrust Co., Ltd. and ManpowerGroup Co., Ltd.
Employee recruitment support.
|  |
3) Full range of services for employees
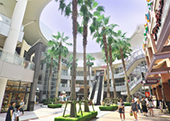
Employee-only discounts for LaLaport, a dedicated car-sharing program and shuttle bus services for the facility, etc.
|
Mitsui Fudosan will also launch a new initiative in the form of a town creation-style logistics park development in the Funabashi and Haneda areas.
(1) Mitsui Fudosan Logistics Park Funabashi
In the planned site for MFLP Funabashi Ⅱ, along with the new logistics facilities, Mitsui Fudosan plans to establish a gate building that will feature a cafeteria, childcare center, and other facilities with the goal of creating a town that supports people’s work and living. In addition, an expansive green space of approximately 215,000 ft2(approx. 20,000 m2) will serve as a public park open to people living in the Funabashi area. This space will also be used as a temporary shelter facility in times of disaster. Mitsui Fudosan aims to realize a next-generation logistics park on a 1,981,000 ft2(approx. 184,000 m2) site (including MFLP Funabashi I) that will help to further revitalize the Funabashi area and form a town that will increase in value as it ages.
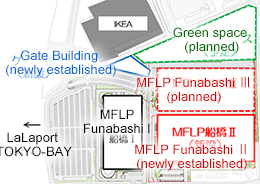
Mitsui Fudosan Logistics Park Funabashi Layout
|
 |
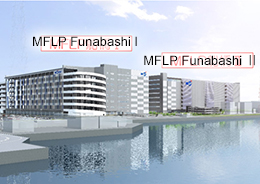
Exterior illustration (1)
|
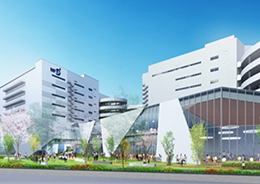
Exterior illustration (2)
|
 |
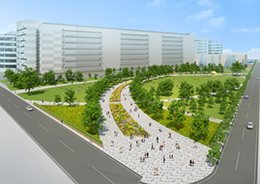
Green space
|
(2) Industrial Park Haneda
On the planned site for MFLP Haneda, Mitsui Fudosan and ANA HOLDINGS INC. will collaborate to develop an industrial park that will contribute to industrial revitalization of the Haneda area. The site has outstanding access from land, sea, and air, being close to the Shuto Expressway, Haneda Airport, and the Port of Tokyo. Mitsui Fudosan plans to build a logistics facility on the site, while ANA HOLDINGS INC. plans to build a training facility. The site will feature a green road and pedestrian spaces, and there are also plans to encourage facilities that will contribute to local industry in Ota Ward.
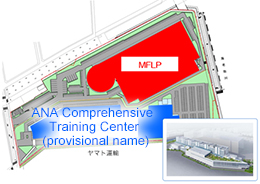
Layout of Industrial Park Haneda
|
 |
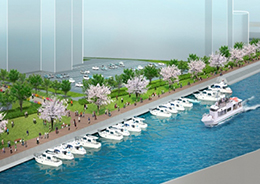
Aerial view of green road and pedestrian space
|
“Connecting Values Together with Customers and Creating New Values Together with Customers”
As a partner in developing solutions for our tenants, we connect a wide variety of people, goods and ideas, tackling the challenge of creating value beyond conventional boundaries.
We contribute to making modern life and society more fulfilling for everyone.
|
Project Overview
Mitsui Fudosan Logistics Park Funabashi Ⅱ (MFLP Funabashi Ⅱ)
Mitsui Fudosan is planning to develop a phase II building for Mitsui Fudosan Logistics Park Funabashi, a logistics base that is increasing in value with age. The planned facility will be located within walking distance from JR Keiyo Line Minami Funabashi Station and will have an expansive green space, a cafeteria and a childcare center, among other features.
The facility has extremely strong potential as a dispatch base covering the entire country, located approximately 20 minutes from central Tokyo and close to the Yatsu-funbabashi Interchange on the Higashi-kanto Expressway and the Hanawa Interchange on Keiyo Road.
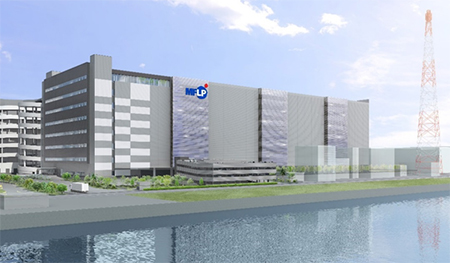
Perspective drawing of the exterior
| Location |
2, Hamacho, Funabashi City, Chiba Prefecture |
| Access |
Approx. 2.2 km from Yatsu-funbabashi Interchange on the Higashi-kanto Expressway
Approx. 3.3 km from Hanawa Interchange on the Keiyo Road
9 minutes’ walk from Minami-funabashi Station on the JR Line |
| Site Area |
Approx. 517,000 ft2(approx. 48,000 m2) |
| Total Floor Area |
Approx. 2,422,000 ft2(approx. 225,000 m2) |
| Structure |
8 above-ground floors, seismic isolation structure |
| Construction |
October 2017 (planned) |
| Completion |
October 2019 (planned) |
Mitsui Fudosan Logistics Park Haneda (MFLP Haneda)
Mitsui Fudosan plans to develop MFLP Haneda as a logistics facility for Industrial Park Haneda. The facility has outstanding access by land, sea, and air, being close to the Haneda Interchange on the Shuto Expressway, the Port of Tokyo, and Haneda Airport. Within walking distance from the Keikyu Line Anamori-inari Station and close to residential areas, the facility also offers excellent prospects for recruiting employees.
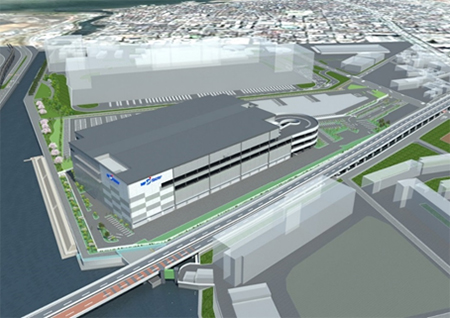
Perspective drawing of the exterior
| Location |
10-1, Haneda Asahi-cho, Ota Ward, Tokyo
|
| Access |
Approx. 400 m from Haneda Interchange on Shuto Expressway No. 1 Haneda Route
7 minutes’ walk from Anamori-inari Station on the Keikyu-Airport Line
|
| Site Area |
Approx. 390,000 ft2(approx. 36,200 m2)
|
| Total Floor Area |
Approx. 908,000 ft2(approx. 84,400 m2)
|
| Structure |
5 above-ground floors, seismic isolation structure
|
| Construction |
December 2017 (planned)
|
| Completion |
June 2019 (planned)
|
Mitsui Fudosan Logistics Park Tsukuba (MFLP Tsukuba)
The site of the facility has strong potential for logistics, as it is close to the Yatabe Interchange on the Joban Expressway and will benefit from the full opening of the Ibaraki Prefecture section of the Ken-O Expressway at the end of February 2017. The facility was developed to accommodate demand for an expanded site at MARUBENI LOGISTICS CORPORATION, which has agreed to lease the building. It will primarily be used to handle products of ASICS Japan Corp.
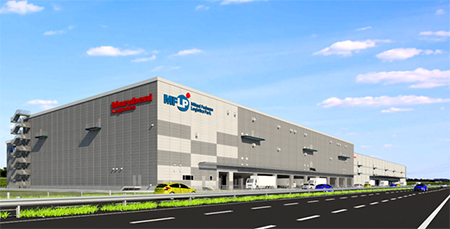
Perspective drawing of the exterior
| Location |
3-35, Shihogaoka, Tsukubamirai City, Ibaraki Prefecture
|
| Access |
Approx. 7.8 km from Yawara Interchange and approx. 4.8 km from the Yatabe Interchange on the Joban Expressway
Approx. 1.8 km from Miraidaira Station on the Tsukuba Express
Approx. 6 minutes ride and 8 minutes’ walk using the community bus
|
| Site Area |
Approx. 491,000 ft2(approx. 45,600 m2) *Including existing facilities
|
| Total Floor Area |
Approx. 274,000 ft2(approx. 25,500 m2)
|
| Structure |
3 above-ground floors, Steel structure
|
| Construction |
May 2017
|
| Completion |
March 2018 (planned)
|
Mitsui Fudosan Logistics Park Kawaguchi Ⅰ (MFLP Kawaguchi Ⅰ)
Close to Higashi-ryoke Interchange on the Shuto Expressway Kawaguchi Route, the site offers strong potential as an urban-oriented delivery base for deliveries in the Greater Tokyo Area and throughout Japan. Located in a residential area with a large working population, the facility offers strong prospects for recruiting employees.
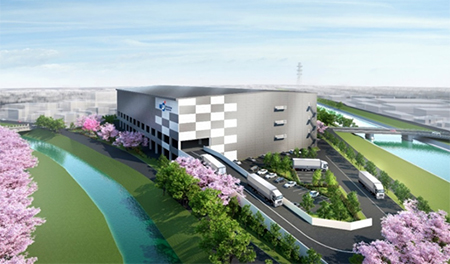
Perspective drawing of the exterior
| Location |
4 Ryoke, Kawaguchi City, Saitama Prefecture
|
| Access |
Approx. 1.3 km from Higashi-ryoke Interchange on the Shuto Expressway Kawaguchi Route
Approx. 3 km from Kawaguchi Station on the Keihin Tohoku Line
Approx. 15 minutes’ ride and 1 minutes’ walk using the bus
|
| Site Area |
Approx. 304,000 ft2(approx. 28,200 m2)
|
| Total Floor Area |
Approx. 582,000 ft2(approx. 54,100 m2)
|
| Structure |
4 above-ground floors
|
| Construction |
April 2018 (planned)
|
| Completion |
April 2019 (planned)
|
Mitsui Fudosan Logistics Park Kawasaki Ⅰ (MFLP Kawasaki Ⅰ)
The facility is within walking distance from JR Kawasaki Station and Keikyu Kawasaki Station. Near to densely populated areas, the site is convenient for local transport and recruiting employees. It is also close to the Hamakawasaki Interchange and Daishi Interchange on the Shuto Expressway, and near to major arterial routes such as Daiichi Keihin (the National Route 15) and Fuchu Kaido Avenue, providing excellent access to areas within the Greater Tokyo Area and towards Yokohama.
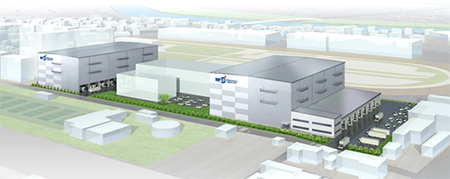
Perspective drawing of the exterior
| Location |
1-6 Fujimi Kawasaki Ward, Kawasaki City, Kanagawa Prefecture
|
| Access |
Approx. 2.7 km from Hamakawasaki Interchange and approx. 2.9 km from Daishi Interchange on the Shuto Expressway Kanagawa Route No. 1 Yokohane Line
Approx. 15 minutes’ walk from JR Kawasaki Station and 13 minutes’ walk from Kawasaki Station on the Keikyu Main Line
Approx. 9 minutes’ walk from Minatocho Station on the Keikyu Daishi Line
|
| Site Area |
Approx. 231,000 ft2(approx. 21,500 m2 )
|
| Total Floor Area |
Tower A: approx. 290,000 ft2(approx. 26,900 m2 )/ Tower B: approx. 157,000 ft2(approx. 14,600 m2 )
|
| Structure |
4 above-ground f;pprs
|
| Construction |
September 2018 (planned)
|
| Completion |
September 2019 (planned)
|
Mitsui Fudosan Logistics Park Osaka Ⅰ (MFLP Osaka Ⅰ)
The facility is situated near to central Osaka, approx. 0.9 km from the Kashima Interchange on the Hanshin Expressway No. 11 Ikeda Route. It offers excellent access to key transportation infrastructure such as the Meishin Expressway and Osaka International Airport. It is Mitsui Fudosan’s first facility to be developed inside Osaka City.
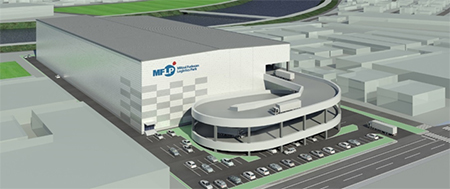
Perspective drawing of the exterior
| Location |
Yodogawa Ward, Osaka City, Osaka Prefecture
|
| Access |
Approx. 0.9 km from Kashima Interchange and approx. 2.7 km from the Toyonaka-Minami Interchange on the Hanshin Expressway No. 11 Ikeda Route
Approx. 11 minutes’ walk from Kashima Station on the JR West Tozai Line and approx. 15 minutes’ walk from Kanzaki-gawa Station on the Hankyu Railway Kobe Line.
|
| Site Area |
Approx. 236,000 ft2 (approx. 21,900 m2)
|
| Total Floor Area |
Approx. 520,000 ft2 (approx. 48,300 m2)
|
| Structure |
4 above-ground floors
|
| Construction |
April 2019 (planned)
|
| Completion |
April 2020 (planned)
|