
|
* Information contained in this news release is current as of its date of announcement. Be aware that information contained herein is subject to change without notice.
|
Name of Nihonbashi 2-Chome Type-I Urban Area Redevelopment Project Buildings Decided
Zone A: Taiyo Life Nihonbashi Building,
Zone C: Nihonbashi Takashimaya Mitsui Building
-Establishment of a New Business, Retail, Cultural and Tourism Base-
November 27, 2017
Nihonbashi 2nd District Project Association
TAIYO LIFE INSURANCE COMPANY
Takashimaya Company, Limited
Mitsui Fudosan Co., Ltd.
Tokyo, Japan, November 27, 2017 - Nihonbashi 2nd District Project Association announced today that the name of the building in Zone A of the Nihonbashi 2-Chome Type 1 Urban Area Redevelopment Plan was decided as the Taiyo Life Nihonbashi Building, and the name of the building in Zone C as the Nihonbashi Takashimaya Mitsui Building. The district includes Takashimaya Nihombashi Store, an Important Cultural Property.
This project preserves and utilizes the Takashimaya Nihombashi Store, an Important Cultural Property, as the nucleus of its business. The project carries on the Nihonbashi area’s traditions and culture, and contributes significantly to the overall revitalization and further energization of Nihonbashi. The two new mixed-use buildings to be constructed in the project site of approx. 6.42 acres (approx. 2.6 ha) will be an office building equipped with the latest business continuity plan (BCP) functions and a building mainly for use as a retail property, which will be integrated with the Nihombashi Takashimaya S.C., a new urban-type shopping center centered on the Takashimaya Nihombashi Store. Furthermore, the two buildings are being united with the bustling street by the roadside stores that connect them. We aim to attract a lot of visitors to Nihonbashi by creating an area full of charm and vibrancy.
Building Name
| |
Building Name |
Name of retail property
(Building foundation area) |
| Zone A |
Taiyo Life Nihonbashi Building |
Nihombashi Takashimaya S.C. East Building (Department store, specialty stores) |
| Zone B |
(Current: Takashimaya Nihombashi Store) |
Nihombashi Takashimaya S.C. Main Building (Department store, specialty stores) |
| Zone C |
Nihonbashi Takashimaya Mitsui Building |
Nihombashi Takashimaya S.C. Annex (Specialty stores) |
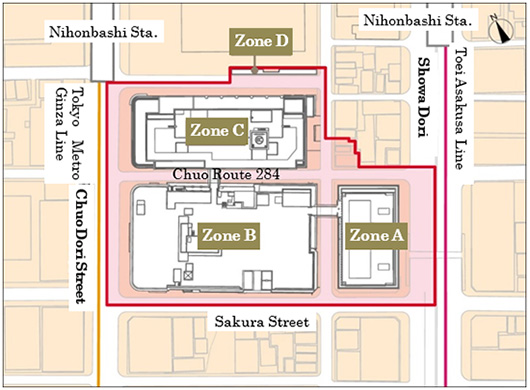
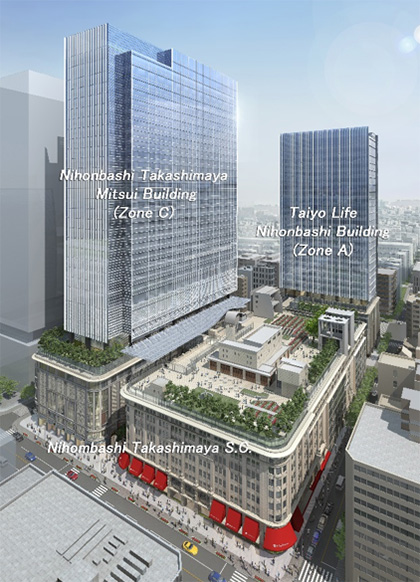
Main Features of the Nihonbashi 2-Chome Type-I Urban Area Redevelopment Project
1.Main Features of the Nihonbashi 2-Chome Type-I Urban Area Redevelopment Project
- A superb location directly connected with Tokyo Metro Nihonbashi Station and five minutes on foot to Tokyo Station enables easy transport access from within or outside of Japan
- A large-scale development occupying a site area of approx. 6.42 acres (approx. 2.6 ha) and total floor space of approx. 3,083,591.23 ft2 (286,475 m2)
- A sophisticated exterior designed by the globally renowned architectural firm Skidmore, Owings & Merrill LLP (SOM)
2.An Energetic Space with the Important Cultural Property Takashimaya Nihombashi Store at its Core
- With the Takashimaya Nihombashi Store at its core, the project will create new energy as it integrates with the surrounding area (retail properties, open terrace, exhibition facilities, tourism information booths and more)
- Equipped with an open terrace (approx. 64,500 ft2 (approx. 6,000 m2)) surrounded by greenery centered on the roof of the Takashimaya Nihombashi Store
- Pedestrian spaces enable comfortable access on foot to the surrounding area and stations (dedicated pedestrian sidewalks, underpasses and station plazas and more)
3.Enhanced Disaster-Readiness Functions and Reduced Environmental Load
- Secure power source following a disaster (Emergency-use power generator, etc. can supply power for 72 hours)
- Highly seismic-resistant performance with confirmed structural resistance to earthquakes of magnitude 7 on the shindo scale (1.5 times greater than the level required under the Building Standards Act)
- Equipped with functions to receive people who are unable to return home
- Initiatives to reduce environmental load (S ranking under the Comprehensive Assessment System for Built Environmental Efficiency (CASBEE), Perimeter Annual Load/Energy Reduction Ratio Level 3)
4. Establishment of Nihonbashi Galleria (tentative name)
- Chuo Route 284 will become a pedestrian-only road according to the neighborhood creation, a large roof symbolic of the area will be built over the road, and the galleria space will be created
- Roadside stores to be established to enhance the neighboring scenery along Chuo Route 284 as well as improving its disaster prevention functionality as a reception space for those who have difficulties in returning home during
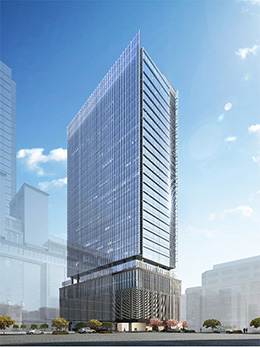
Taiyo Life Nihonbashi Building
|
 |
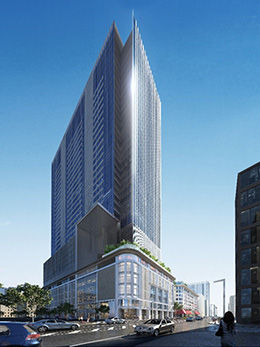
Nihonbashi Takashimaya Mitsui Building
|
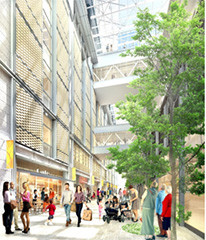
Nihonbashi Galleria (tentative name)
|
 |
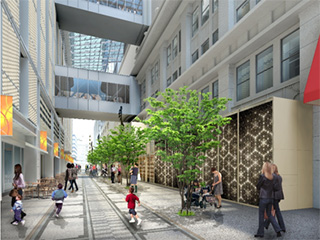
Nihonbashi Galleria (tentative name)
|
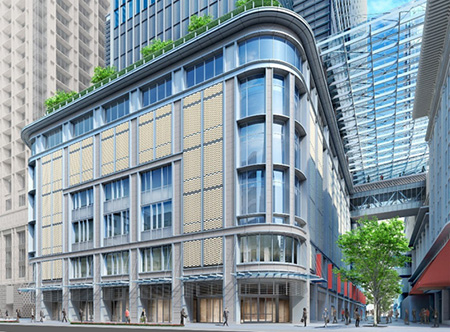
Nihombashi Takashimaya S.C. Annex (Specialty stores)
Overview of the Nihonbashi 2-Chome Type-I Urban Area Redevelopment Project
Project Overview
| (1) Project Name |
Nihonbashi 2-Chome Type-I Urban Area Redevelopment Project |
| (2) Project manager |
Nihonbashi 2-Chome District Redevelopment Project Association |
| (3) Participants |
Ten individual landowners, SHOKO CO., LTD., Takashimaya Company, Limited, TAIYO LIFE INSURANCE COMPANY, TEIKOKU SEN-I CO., Ltd., Hulic Co., Ltd., MARUNOUCHI YOROZU Co, Ltd., Mitsui Fudosan Co., Ltd., and Yamamotoyama Co., Ltd., |
| (4) Location |
Nihonbashi 2-Chome, Chuo-ku, Tokyo |
| (5) Access |
Direct access to Nihonbashi Station on the Tokyo Metro Ginza Line and Tozai Line and Nihonbashi Station on the Toei Asakusa Line |
| (6) Project area |
Approx. 2.6 ha Total floor area: Approx. 3,083,591.23 ft2 (approx. 286,475 m2) |
| (7) Architecture |
Joint architectural firm of NIHON SEKKEI, INC. and Plantec Architects Inc. |
| (8) Exterior design |
Skidmore, Owings & Merrill LLP (SOM), Galleria design, NIHON SEKKEI, INC. |
| (9) Construction |
Zone A: Obayashi Corporation; Zone B: Takenaka Corporation; Zones C & D: Kajima Corporation |
Project Overview Char
| Zone Name |
Zone A |
Zone B |
Zone C |
Zone D |
| Building Name |
Taiyo Life Nihonbashi Building |
(Current: Takashimaya Nihombashi Store) |
Nihonbashi Takashimaya Mitsui Building |
(Warehouse) |
| Site area |
Approx.
32,194.86 ft2
(approx. 2,991 m2) |
Approx.
90,029.35 ft2
(approx. 8,364 m2) |
Approx.
64,831.03 ft2
(approx. 6,023 m2) |
Approx.
2,852.44 ft2
(approx. 265 m2) |
| Construction Area |
Approx.
29,051.79 ft2
(approx. 2,699 m2) |
Approx.
83,398.78 ft2
(approx. 7,748 m2) |
Approx.
64,357.42 ft2
(approx. 5,979 m2) |
Approx.
1,754.51 ft2
(approx. 163 m2) |
| Floor space |
Approx.
647,320.04 ft2
(approx. 60,138 m2) |
Approx.
839,337.44 ft2
(approx. 77,977 m2) |
Approx.
1,593,747.63ft2
(approx. 148,064 m2) |
Approx.
3,164.59 ft2
(approx. 294 m2) |
| Size |
27 above ground and 5 below |
8 above ground and 3 below |
32 above ground and 5 below |
1 above ground and 1 below |
| Height |
Approx.
469.16 ft (143 m) |
Approx.
141.08 ft (43 m) |
Approx.
577.43 ft (176 m) |
Approx.
9.84 ft (3 m) |
| Purpose |
Offices, Energy Center (Tokyo Metropolitan Government-approved district heating, etc.), parking spaces, commercial facilities, and more |
Commercial facilities, etc. |
Commercial facilities, offices, parking spaces, etc. |
Warehouse |
History and Schedule of the Project
| November 2014 |
Started construction of Zone A |
| December 2014 |
Start of Zone C Building construction work |
| End of January 2018 |
Completion of Zone A (planned) |
| End of June 2018 |
Completion of Zone C (planned) |
| End of February 2019 |
Completion of Zone B city (planned) |
Positioning of Nihonbashi 2-Chome Type-I Urban Area Redevelopment Project in the Nihonbashi Revitalization Plan promoted by Mitsui Fudosan
*Stage II of the Nihonbashi Revitalization Plan Project
In Nihonbashi, we are working on the Nihonbashi Revitalization Plan, a collaborative public, private and community initiative based on the concept of creating while retaining and reviving. Mitsui Fudosan, as a promoter of the Nihonbashi Revitalization Plan, undertakes many initiatives and has positioned this project, among the 10 that comprise the plan, as the 2nd Stage. (Please refer to the Nihonbashi Revitalization Project Stage II Project Map below.)
*Positioning of Nihonbashi 2-Chome Type-I Urban Area Redevelopment Project
This is an important project located in a central part of the area between Yaesu and Nihonbashi Muromachi, which is within the Nihonbashi Revitalization Project Stage II area. The project is also important because of it characteristics as an energetic space with an Important Cultural Property at its core, while its scale truly makes it the heart of the Nihonbashi Revitalization Project Stage II. With the addition of this project to the variety of initiatives such as the Muromachi East District Development Project, including the notable retail property of COREDO Muromachi, Mitsui Fudosan will contribute to the revitalization of the entire Nihonbashi area by collaborating with all the landowners in the redevelopment area.
*Accelerating the Urban Smart City Strategy
Through the Nihonbashi Revitalization Project Stage II, Mitsui Fudosan will facilitate work, leisure, life and relaxation, as well as creating innovation and new industries. In addition, it will accelerate its Urban Smart City strategy of creating neighborhoods that mature with age by continuing to grow through area management.
Through the Urban Smart City strategy, Mitsui Fudosan will not only create a business district that draws industries from such fields as finance and medical care, it will utilize Nihonbashi’s strengths of history, culture, and community to give it competitive advantages even when compared to overseas cities, and inspire the evolution of Tokyo into a globally attractive city.
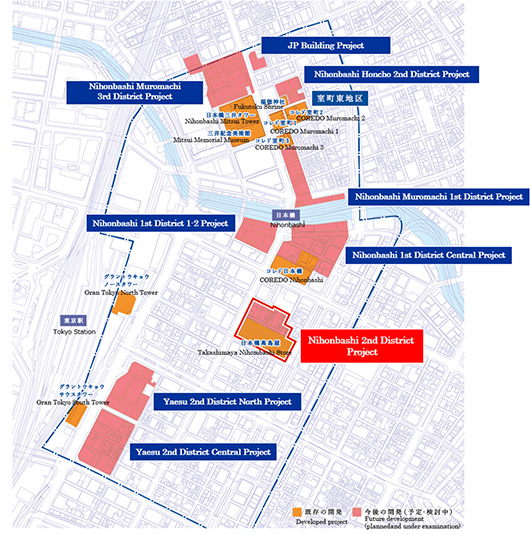
Click map to enlarge
|
|
|