
|
* Information contained in this news release is current as of its date of announcement. Be aware that information contained herein is subject to change without notice.
|
Nihonbashi Takashimaya Mitsui Building
Construction Completed on June 30, 2018
in the Nihonbashi 2nd District Projec
July 2, 2018
Mitsui Fudosan Co., Ltd.
Tokyo, Japan, July 2, 2018 - Mitsui Fudosan Co., Ltd., a leading global real estate company headquartered in Tokyo, announced today that as a participant in the Nihonbashi 2nd District Project Association, it has promoted the Nihonbashi 2nd District Project as part of the area including the Takashimaya Nihombashi Store, an Important Cultural Property. Construction of its Nihonbashi Takashimaya Mitsui Building, a site for Mitsui Fudosan’s rental office business, was completed on June 30 with a completion ceremony held on July 2.
Under the concept of “Proceeding to Create while Retaining and Reviving,” government, private enterprise and local residents are working together to advance the Nihonbashi Revitalization Plan, and as a member of that collaboration, Mitsui Fudosan is engaged in a variety of initiatives. This important work will play a central role in Stage II of the Nihonbashi Revitalization Plan, and will contribute significantly to the revitalization of Nihonbashi as a whole, creating even more activity in the vicinity. The plan site covers approximately 6.42 acres (approx. 2.6 ha), and will incorporate the Takashimaya Nihombashi Store, an Important Cultural Property, and the Taiyo Life Nihonbashi Building. Between the Nihonbashi Takashimaya Mitsui Building and the Takashimaya Nihombashi Store will be the Nihonbashi Galleria, a new open space that will serve as an energetic space, while the roof of the podium, which brings the three zones together, will be home to a new rooftop garden (scheduled for completion in the fall of 2019) which will be one of the largest in the city.
In addition, the Nihonbashi Takashimaya Mitsui Building is being approached not just as a place to work, but as a place for achieving a fulfilling business life, with the goal of creating a richly-developed office environment. Accordingly, this fall we plan to begin offering “mot. Mitsui Office for Tomorrow,” a number of membership-based facilities and services for tenant companies.
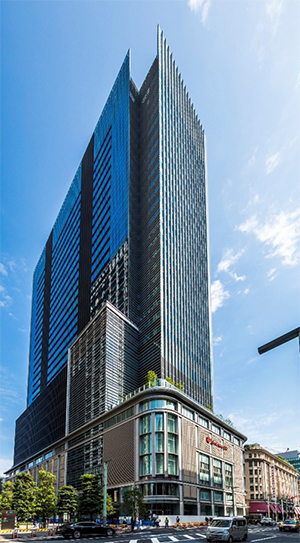
Nihonbashi Takashimaya Mitsui Building
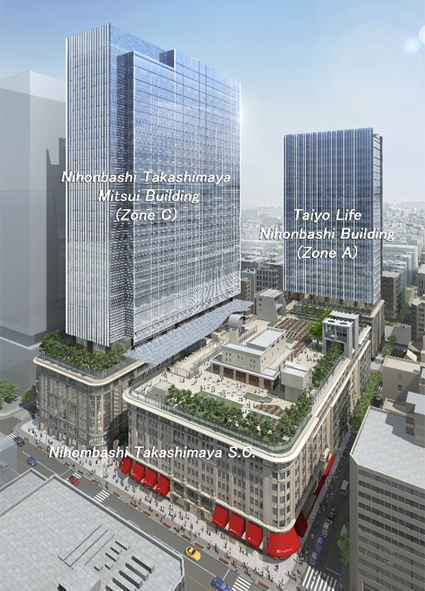
*Perspective image
Main features of the Nihonbashi Takashimaya Mitsui Building
1. Enhancing the attractiveness of the Nihonbashi area through large-scale mixed-use development.
- The opening of the new Nihombashi Takashimaya S.C. Annex on the lower floors.
- The rooftop of the podium uniting the three zones to feature one of the city’s largest rooftop gardens, at approx. 64,583 ft2 (6,000 m2).
- The road between the Nihonbashi Takashimaya Mitsui Building and the current Takashimaya Nihombashi Store will become a pedestrian-only road and a large roof will be built over the road, creating the Nihonbashi Galleria, a new symbol of the Nihonbashi area.
- A sophisticated exterior designed by the globally renowned architectural firm Skidmore, Owings & Merrill LLP (SOM).
2. Offering mot., Mitsui Office for Tomorrow, a set of membership-based facilities and services for tenant companies.
- We will begin offering facilities and services to allow workers in the offices to enjoy a more pleasant business life.
- Facilities including the members-only mot. Members’ Lounge and mot. Wellness; mot. Park, a free lounge exclusively for use by tenant companies; and mot. Conference, rental meeting rooms also exclusively for tenant companies, are scheduled to open in the fall of this year.
3. Disaster-Readiness Functions and Reduced Environmental Load.
- Secure power source following a disaster (Emergency-use power generator, etc. can supply power for 72 hours).
- The project will deploy the latest generation HiDAX-R structural control system, a damping device which ensures seismic safety and business continuity even in the event of a magnitude 7 earthquake (a level 1.5 times greater than that defined by the 2000 notice of the Ministry of Construction (now the Ministry of Infrastructure, Land and Tourism)).
- Initiatives to reduce environmental load (S ranking under the Comprehensive Assessment System for Built Environmental Efficiency (CASBEE), Perimeter Annual Load/Energy Reduction Ratio Level 3).
Key Facilities
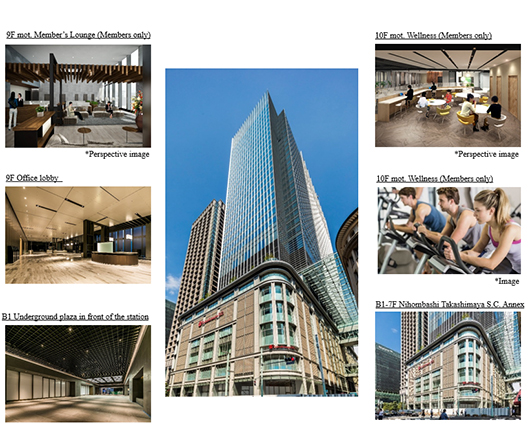
Click photo to enlarge
About Nihonbashi Takashimaya Mitsui Building
The Nihonbashi Takashimaya Mitsui Building is a large-scale, mixed-use facility comprising office and retail space with a total floor space of approximately 1,593,000 ft2 (148,000 m2), and will encompass 32 above-ground and five below-ground floors. The lower floors will be occupied by the Nihombashi Takashimaya S.C. Annex (specialty stores), a retail facility of our joint project partner, along with Yamamotoyama, Mikuniya and others scheduled to open on September 25, 2018. A total of 114 stores - including stores opening for the first time in Japan, or for the first time in a retail facility - are scheduled to open in the Nihombashi Takashimaya S.C. Annex and the Nihombashi Takashimaya S.C. Main Building (currently the Takashimaya Nihombashi Store), creating even more energy in the Nihonbashi area.
A bridge will connect to the podium rooftop of the Nihonbashi Takashimaya Mitsui Building, the Nihombashi Takashimaya S.C. Main Building and the Taiyo Life Nihonbashi Building, which will feature one of Tokyo’s largest unified rooftop gardens (approx. 64,583 ft2 (6,000 m2)), enhancing accessibility and contributing to even greater urban energy. The road located between the Nihonbashi Takashimaya Mitsui Building and the Nihombashi Takashimaya S.C. Main Building will be turned into a pedestrian-only road, which will be covered by a roof to create the Nihonbashi Galleria, a street lined with stores that will enhance the liveliness and neighborhood feel of the area, becoming a new bustling center of activity in Nihonbashi.
The exterior design is being handled by the firm of Skidmore, Owings & Merrill LLP (SOM), which has built a global reputation for its work on Tokyo Midtown, the Burj Khalifa in Dubai and other projects. The façade is designed to provide continuity with the Nihombashi Takashimaya store, an Important Cultural Property, forming a consistent appearance while integrating with that structure’s historical design.
The upper-level office floors will feature large offices comprising approximately 28,630 ft2 (2,660 m2) per floor, and will be equipped with the latest generation HiDAX-R seismic control devices (developed by Kajima Corporation) which achieve the world’s highest level of damping efficiency, ensuring seismic safety and business continuity even in the event of a magnitude 7 earthquake (a level 1.5 times greater than that defined by the 2000 notice of the Ministry of Construction (now the Ministry of Infrastructure, Land and Tourism)). Dual-fuel emergency generators will be installed, supplying heat and power to both the common areas and dedicated spaces, and providing an environment in which business can get back on track in the event of a disaster.
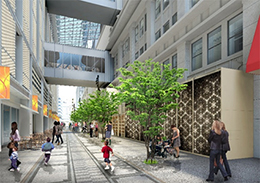
Nihonbashi Galleria (perspective drawing)
|
 |
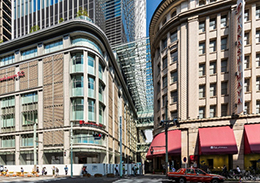
Nihonbashi Galleria
|
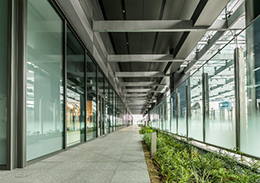
Zone C Rooftop Garden
|
 |
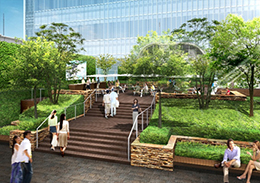
Nihombashi Takashimaya S.C. Main Building
Rooftop Garden (perspective drawing)
|
About mot., Mitsui Office for Tomorrow, membership-based facilities and services for tenant companies
As efforts to promote workstyle reforms continue, we would like to address items that office workers feel they want more of, including more ways to spend time freed up by improved productivity. With that in mind, Mitsui Fudosan has created a number of membership-based facilities and services for its tenant companies, designed around the concept of providing a place where workers can have the “more” they seek while enjoying a pleasant business life. Known as mot. Mitsui Office for Tomorrow, the services will be offered at the Nihonbashi Takashimaya Mitsui Building beginning this fall.
This offering is an embodiment of Beyond the Office, the slogan adopted by Mitsui Fudosan, and we plan to introduce mot., Mitsui Office for Tomorrow in other large-scale office buildings we develop going forward. Through this service, we are creating an environment in which workers can enjoy a more creative, more pleasant business life, as part of our goal of creating people-centric neighborhoods.
The thoughts behind the name and logo for mot., Mitsui Office for Tomorrow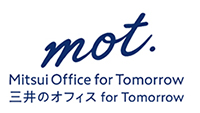
- The name mot. is an acronym that combines the concept of providing a place where workers can have the “more” they seek with Mitsui Office for Tomorrow. Those aspirations and words are concentrated in three letters, with a period at the end.
- The logo was designed using a soaring script that expresses attentiveness to the individual, imparting a sense of gentleness and graceful strength while putting people in an upbeat frame of mind.
The Nihonbashi Takashimaya Mitsui Building offers an extensive range of facilities and services designed to respect these aspirations for mot., while ensuring that the diversity of workers in its offices can spend each day in an active, pleasant environment.
Members-only mot. Members’ Lounge (9F)
Providing a concierge for busy office workers, along with personal space
In the hopes of lightening the load, even just a little, for those whose everyday work and private lives are so busy, we have established the mot. Members’ Lounge, a members-only space exclusively for employees of our tenant companies. Members are welcome to have the private concierge in the lounge handle personal matters for them, including store research, reservations and even small errands. The lounge also offers a comfortable personal space that can be used for studying and relaxing, as well as a full range of personal services such as nail care and massage that workers can take advantage of during breaks in their busy schedules.
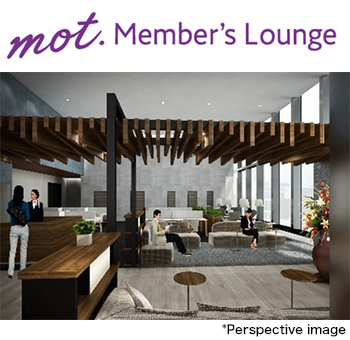
Café and Deli (9th floor)
Offering a café for a quick break as well as boxed lunch sales
In addition to a convenience store, Lawson will also open the machi café, a stand-alone coffee shop facing the office lobby. In the adjacent deli, Mitsui Fudosan will partner with Offisis Co., Ltd. to offer healthy take-out deli items that can be enjoyed in the office or even ordered to take home.
At lunchtime, Nihombashi Takashimaya S.C. will also offer its boxed lunches for sale on-site.
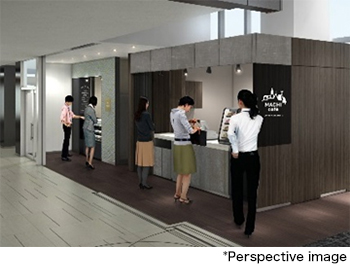
Members-only mot. Wellness (10th floor)
Offering support for workstyles that are healthy in both body and mind
mot. Wellness supports workers in their efforts to build healthy bodies and improve concentration by making use of nap rooms, showers, and exercising before or after work. In addition to a machine training area with a full complement of equipment, mot. Wellness provides studio space, nap rooms, a massage room, a lactation room and other facilities, and plans to offer yoga, mindfulness and other kinds of programs.

mot. Park (10th floor)
Free lounge exclusively for tenant companies
This space can be used not only for eating lunch and for meetings, but can also be reserved for interaction between employees. Individual rooms are also available for a fee for those needing space to concentrate or conduct interviews.
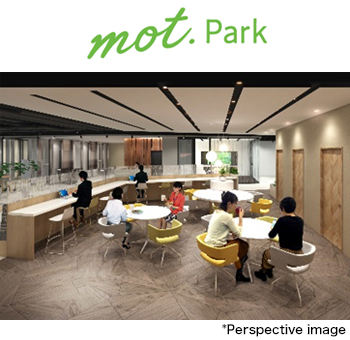
mot. Conference (10th floor)
Conference rooms exclusively for tenant companies
mot. Conference offers a selection of conference rooms suitable for outside lectures and seminars and for departmental meetings. The adjacent foyer can also be used for stand-up receptions following seminars and other events.
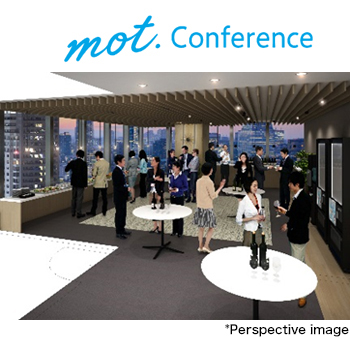

Overview of the Nihonbashi 2nd District Project
Project Overview
| (1) Project Name |
Nihonbashi 2nd District Project |
| (2) Project manager |
Nihonbashi 2-Chome District Redevelopment Project Association |
| (3) Participants |
Ten individual landowners, SHOKO CO., LTD., Takashimaya Company, Limited, TAIYO
LIFE INSURANCE COMPANY, TEIKOKU SEN-I CO., Ltd., Hulic Co., Ltd., MARUNOUCHI YOROZU Co, Ltd.,
Mitsui Fudosan Co., Ltd., and Yamamotoyama Co., Ltd., |
| (4) Location |
Nihonbashi 2-Chome, Chuo-ku, Tokyo |
| (5) Access |
Direct access to Nihonbashi Station on the Tokyo Metro Ginza Line and Tozai Line and
Nihonbashi Station on the Toei Asakusa Line |
| (6) Project area |
Approx. 2.6 ha Total floor area: Approx. 3,083,591.23 ft2 (approx. 286,475 m2) |
| (7) Architecture |
Joint architectural firm of NIHON SEKKEI, INC. and Plantec Architects Inc. |
(8)Exterior design
Galleria design
Interior desig |
Skidmore, Owings & Merrill LLP (SOM)
NIHON SEKKEI, INC.
FIELD FOUR DESIGN OFFICE, NIHON SEKKEI, INC., SKIDMORE, OWINGS &
MERRILL LLP |
| (9) Construction |
Zone A: Obayashi Corporation; Zone B: Takenaka Corporation; Zones C & D: Kajima Corporation |
Project Overview Chart
| Zone Name |
Zone A |
Zone B |
Zone C |
Zone D |
| Building Name |
Taiyo Life Nihonbashi Building |
(Current: Takashimaya Nihombashi Store) |
Nihonbashi Takashimaya Mitsui Building |
(Warehouse) |
| Site area |
Approx. 32,194.86 ft2
(approx.2,991 m2 ) |
Approx. 90,029.35 ft2
(approx.8,364 m2) |
Approx. 64,831.03 ft2
(approx.6,023 m2) |
Approx. 2,852.44 ft2
(approx.265 m2) |
| Construction Area |
Approx. 29,051.79 ft2
(approx.2,699 m2) |
Approx. 83,398.78 ft2
(approx.7,748 m2) |
Approx. 64,357.42 ft2
(approx.5,979 m2) |
Approx. 1,754.51 ft2
(approx.163 m2) |
| Floor space |
Approx. 647,320.04 ft2
(approx.60,138 m2) |
Approx. 839,337.44 ft2
(approx.77,977 m2) |
Approx. 1,593,747.63ft2
(approx.148,064 m2) |
Approx. 3,164.59 ft2
(approx.294 m2) |
| Size |
27 above ground and 5 below |
8 above ground and 3 below |
32 above ground and 5 below |
1 above ground and 1 below |
| Height |
Approx.469.16 ft
(143m) |
Approx.141.08 ft
(43m) |
Approx.577.43 ft
(176m) |
Approx.9.84 ft
(3m) |
| Purpose |
Offices, Energy Center (Tokyo Metropolitan Government-approved district heating, etc.), parking spaces, commercial facilities, and more |
Commercial facilities, etc. |
Commercial facilities, offices, parking spaces, etc. |
Warehouse |
History and Schedule of the Project
| November 2014 |
Started construction of Zone A |
| December 2014 |
Start of Zone C Building construction work |
| End of January 2018 |
Completed construction of Zone A Taiyo Life Nihonbashi Building and Nihombashi Takashimaya S.C. East Building |
| End of June 2018 |
Completed construction of Zone C Nihonbashi Takashimaya Mitsui Building and Nihombashi Takashimaya S.C. Annex |
| End of February 2019 |
Completion of Zone B (planned) |
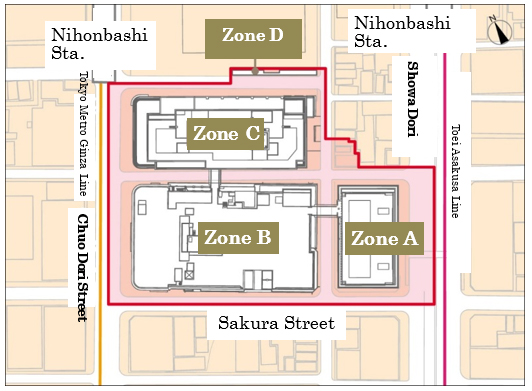
Positioning of Nihonbashi 2nd District Project in the Nihonbashi Revitalization Plan promoted by Mitsui Fudosan
- Stage II of the Nihonbashi Revitalization Plan
In Nihonbashi, we are working on the Nihonbashi Revitalization Plan, a collaborative public, private and community initiative based on the concept of “Proceeding to Create While Retaining and Reviving.” Mitsui Fudosan has been undertaking initiatives as a promoter of the Nihonbashi Revitalization Plan, and positions this project as one piece of the plan. (Please refer to the Nihonbashi Revitalization Plan Stage II Project Map below.)
- Positioning of Nihonbashi 2nd District Project
This project is located in a central part of the area between Yaesu and Nihonbashi Muromachi, which is within the Nihonbashi Revitalization Project Stage II area. The project is important because of its characteristics as an energetic space with an Important Cultural Property at its core, while its scale truly makes it the heart of the Nihonbashi Revitalization Project Stage II. With the addition of this project to the variety of initiatives such as the Muromachi East District Development Project, including the notable retail property of COREDO Muromachi, Mitsui Fudosan will contribute to the revitalization of the entire Nihonbashi area by collaborating with all the landowners in the redevelopment area.
- Accelerating the Urban Smart City Strategy
Through the Nihonbashi Revitalization Project Stage II, Mitsui Fudosan will facilitate work, leisure, life and relaxation, as well as creating innovation and new industries. In addition, it will accelerate its Urban Smart City strategy of creating neighborhoods that mature with age by continuing to grow through area management.
Through the Urban Smart City strategy, Mitsui Fudosan will not only create a business district that draws industries from such fields as finance and medical care, it will utilize Nihonbashi’s strengths of history, culture, and community to give it competitive advantages even when compared to overseas cities, and inspire the evolution of Tokyo into a globally attractive city.
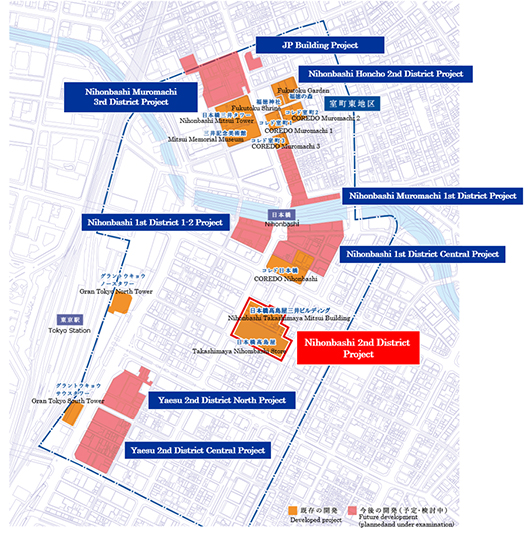
Nihonbashi Revitalization Plan's 2nd Stage Project Map
Click map to enlarge
|
|
|