Mitsui Fudosan’s Outlet Park Reconstruction Business
MITSUI OUTLET PARK YOKOHAMA BAYSIDE
Reconstruction Plan (tentative name)
Started Construction on December 3
Opening Planned for Spring 2020
December 3, 2018
Mitsui Fudosan Co., Ltd.
Tokyo, Japan, December 3, 2018 - Mitsui Fudosan Co., Ltd., a leading global real estate company headquartered in Tokyo, announced today that it has started new construction work on the MITSUI OUTLET PARK YOKOHAMA BAYSIDE Reconstruction Plan (tentative name), located at 5-2 Shiraho, Kanazawa-ku, Yokohama, Kanagawa. The facility is planned to reopen in spring 2020.
This plan is located on a site with outstanding access by car or public transport, being approx. 1.5 km from Sugita IC on the Metropolitan Expressway Bayshore Route, approx. 1.5 km from the Namiki IC on Yokohama-Yokosuka Road and 5 minutes on foot from Torihama Station on the Yokohama Seaside Line. Since commencing operation in September 1998, MITSUI OUTLET PARK YOKOHAMA BAYSIDE (“Yokohama Bayside Marina Shops & Restaurants” at the time of opening), has been cherished by many visitors. The facility is temporarily closed for renovations to create facilities and functions that meet the needs of customers and the times.
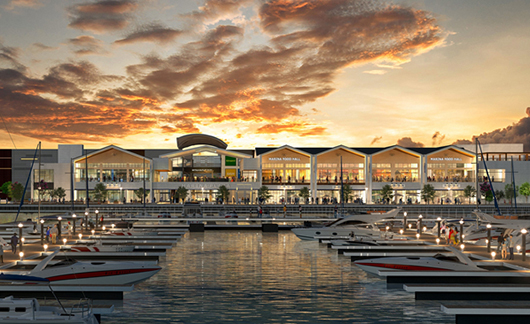
Exterior Image (southeast side)
Main Features of the Facility
1. Retail Functions
Under this plan, the previous approx. 80 stores is planned to be expanded to approx. 150 stores. MITSUI OUTLET PARK YOKOHAMA BAYSIDE will strive to be a facility where a broad range of visitors of all ages - from youths and families to seniors - can enjoy a richer lineup of brands such as fashion brands from inside and outside of Japan, select refined shops, children’s goods, sports & outdoor goods, and daily use miscellany. In addition, there will be an expansion of seafront restaurants, and strengthen its function as an abidance-type outlet facility.
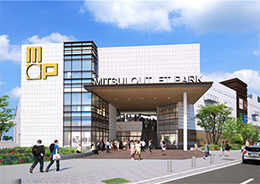
Exterior Image (northwest entrance)
|
 |
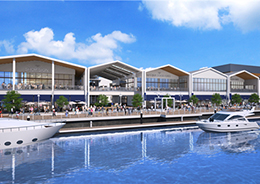
Exterior Image (seafront dining area)
|
2. Facility Overview
Under a design concept of New Marina Life, Mitsui Fudosan aims to create a facility with a degree of abidance-type value with bustle and a sense that each customer can enjoy in their own way, not simply through shopping, but also activities such as strolling, jogging or dining while gazing at sights such as the sea or moored boats.
The building interiors have been deliberately designed to employ tones such as white, to convey a sense of liberation, light brown for a sense of belonging, and navy to show the bustling side of the seashore. A space of 21,527 ft2 (approx. 2,000 m2 in the center of the facility will be devoted to a courtyard, enhancing the event plaza and spaces for resting.
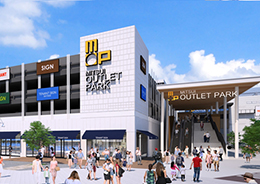
Exterior Image (northeast entrance)
|
 |
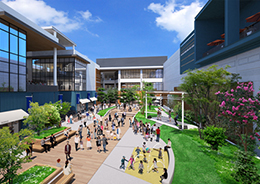
Facility Interior Image (courtyard)
|
3. Ties with Local Community
Ties with the local community have been placed as one of the pillars under the plan. Accordingly, the Company will implement various initiatives. As an initiative possible only at a site adjacent to one of Japan’s largest marinas, marina-related business functions centered around Yokohama Bayside Marina Co., Ltd.’s ship owner salons, and ship dealer shops will be newly established. Moreover, the plan will contribute to local employment creation through LINKAI Yokohama Kanazawa (Kanazawa coastal area industrial estate)*1 to communicate attractions and invigorate the community by holding events together with NPO Aozora Factory*2.
*1 An industrial area formed on land reclaimed since the 1960s to eliminate the mixture of residential and industrial areas. Over 1,000 companies and offices are located within the site, mainly small- and medium-sized enterprises centered on the industries of manufacturing, wholesale and retail, and transport and logistics.
*2 An NPO established to facilitate coordination and collaboration among industry, academia and government in the City of Yokohama, including Kanazawa Ward, to revitalize the community economy, communicate its attractions, and bring about wholesome youth development and interaction among community residents.
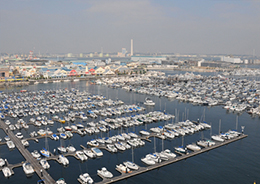
One of Japan’s largest mariners
|
 |
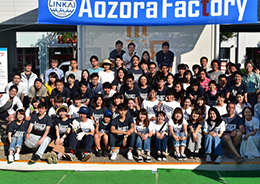
Aozora Factory
|
Reconstruction Plan Outline
| Location |
5-2 Shiraho, Kanazawa-ku, Yokohama, Kanagawa |
| Access |
< By Car >
Approx. 1.5 km from Sugita IC on the Metropolitan Expressway Bayshore Route
Approx. 1.5 km from the Namiki IC on Yokohama-Yokosuka Road
< By Public Transportation >
5 minutes on foot from Torihama Station on the Yokohama Seaside Line |
| Site Area |
Approx. 344,000 ft2 (32,000 m2) |
| Total Floor Area |
Approx. 58,000 ft2 (54,000 m2) |
| Structure and Scale |
Steel structure, 3 floors above ground |
| Number of Stores |
Approx. 150 stores (planned) |
| Architect |
Sumitomo Mitsui Construction Co., Ltd. |
| Construction |
Undecided |
| Opening |
Spring 2020 (planned) |
Map
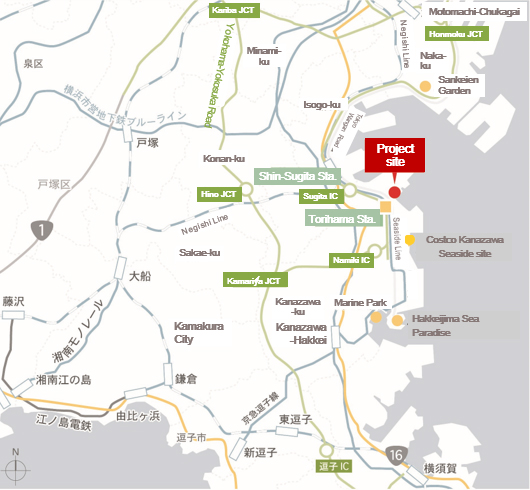
Click map to enlarge
Mitsui Fudosan’s Outlet Malls (as of December 2018)
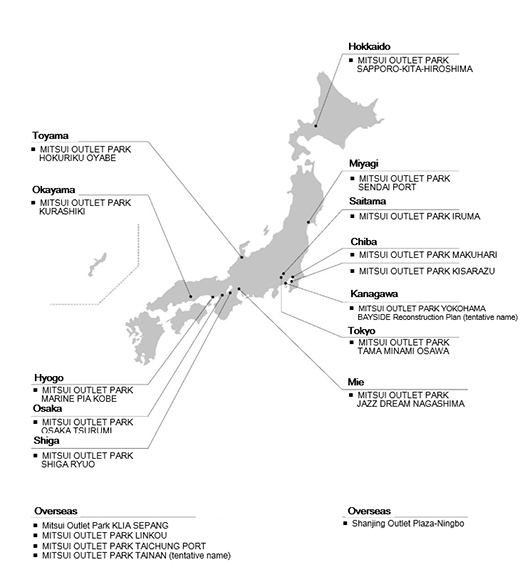
Click map to enlarge