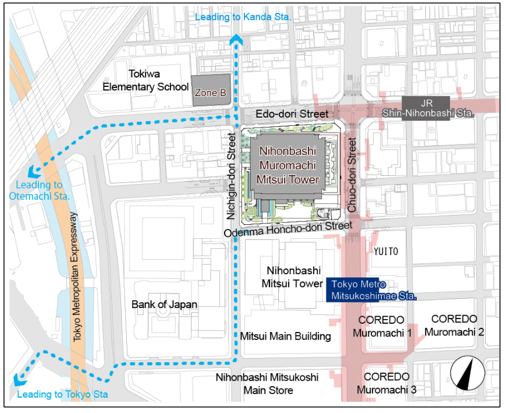“Tokyo American Club Nihonbashi” (tentative name) planned opening in autumn 2020 in the “Nihonbashi Muromachi Mitsui Tower”
December 20, 2018
Mitsui Fudosan Co., Ltd.
Tokyo, Japan, December 20, 2018 - Mitsui Fudosan Co., Ltd., a leading global real estate company headquartered in Tokyo, announces that, a policy decision has been made by Mitsui Fudosan and the Tokyo American Club to start preparations with the aim to open a satellite club facility, the “Tokyo American Club Nihonbashi” (tentative name) in autumn 2020 to be located in the “Nihonbashi Muromachi Mitsui Tower” of the Nihonbashi Muromachi 3rd District Development Area A.
In addition, to create the city with a high degree of diversity , the Midtown Clinic, which operates the Tokyo Midtown Clinic in Roppongi, will open a medical service facility, available in English, providing outpatient care and general and comprehensive health screening service in spring 2020 on the 7th floor of the building.
Membership Club for an international community to open in Nihonbashi

The Tokyo American Club, which has nearly 4,000 members from more than 50 countries, will open its first satellite club, “Tokyo American Club Nihonbashi” (tentative name, hereinafter “the facility”), in Nihonbashi.
The facility will occupy approximately 1,320 m2 (approximately 14,200 sqft) on the 6th floor of the Nihonbashi Muromachi Mitsui building and will be operated by the Tokyo American Club. The facility, available to members, will have a restaurant, bar, fitness club and locker rooms etc., providing a high quality international environment and community for residents and business workers in the Nihonbashi area. The facility will be available for Members of the Tokyo American Club and a new type of satellite club membership will be created for people who will only use the Nihonbashi facility. (The facility will be focused on adult members of the club.)
Through this attractive new facility, Mitsui Fudosan will promote an international environment in Nihonbashi and work on creating a diversity, that will further enhance the appeal of the Nihonbashi area.
< Message from Tokyo American Club Representative Governor Michael Alfant>

“Tokyo American Club is honored to enter into a partnership with Mitsui Fudosan and become part of the exciting redevelopment of the historic Nihonbashi district. The Club has been a hub for Tokyo’s international community since 1928, first in Yurakucho and Marunouchi then later in Azabudai, where we call home today. The prospect of opening our first satellite facility, in Nihonbashi, would be a truly momentous event for our membership. We look forward to becoming an integral part of the Nihonbashi community while building on our relationship with Mitsui Fudosan.”
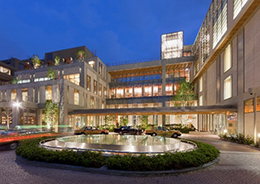
Main entrance, Tokyo American Club(Minato-ku, Tokyo)
|
 |
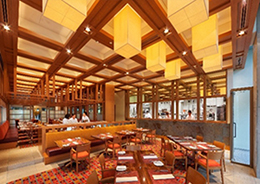
Restaurant, Tokyo American Club“American Bar & Grill” (Minato-ku, Tokyo)
|
What is “Tokyo American Club”?
Tokyo American Club is a traditional and high-class private membership club which was established in 1928. The Club provides its members with facilities and events of a varied nature, such as cultural, business and recreation, creating an international community in Tokyo. The facility, located in Azabudai 2-Chome, Minato-ku, Tokyo, has 5 restaurants, meeting facilities, accommodation, fitness club, Spa and a roof top pool. It is also highly recognized internationally, awarded the “Platinum City Clubs of the World top 100” in 2018 by Club Leaders Forum. The Nihonbashi facility will be the first satellite club of Tokyo American Club.

Main entrance, Tokyo American Club (Minato-ku, Tokyo)
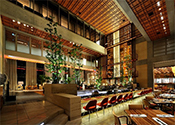
“CHOP Bar”, Tokyo American Club
(Minato-ku, Tokyo)
|
 |
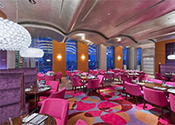
“CHOP Steakhouse”,Tokyo American Club
(Minato-ku, Tokyo)
|  |
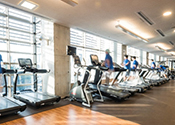
Fitness Center, Tokyo American Club
(Minato-ku, Tokyo)
|
“Nihonbashi Muromachi Mitsui Tower”
The Nihonbashi Muromachi Mitsui Tower is the latest large-scale complex building that will become a new focus point for the Nihonbashi area as a part of the Nihonbashi Revitalization Plan, by Mitsui Fudosan. The development features state-of-the-art office space, halls and conference facilities that can be used for a variety of purposes, and an energy plant that provides power to the surrounding area, including an existing city block, which is a first in Japan. Also provided are retail facilities that will bring new liveliness and prosperity into Nihonbashi as well as a large outdoor plaza with an extensive canopy and landscaping rich in greenery to provide an attractive environment and further enhance the appeal of the Nihonbashi area.
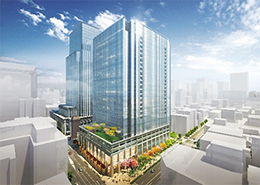
Perspective drawing of exterior of Nihonbashi Muromachi Mitsui Tower
|
 |
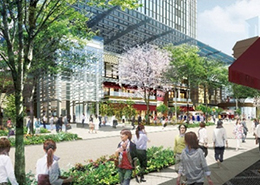
Perspective drawing of exterior of
Plaza with extensive roof
|
Overview of the Nihonbashi Muromachi 3rd District Project
| Project name |
Nihonbashi Muromachi 3rd District Project |
| Project manager |
Nihonbashi Muromachi 3rd District Project Association
(Chair: Hiroshi Tanaka, President, Tanacho & Co., Ltd.) |
| Zone land area |
Approximately 2.1 hectares |
| Addresses |
(A Zone) Muromachi 3-chome, Nihonbashi, Chuo-ku, Tokyo
(B Zone) Hongokucho 4-chome, Nihonbashi, Chuo-ku, Tokyo |
| Site areas |
(A Zone): 11,480m2
(B Zone): 1,390m2 |
| Main uses |
(A Zone) Offices, retail facilities, parking, etc.
(B Zone) Public facilities and parking |
| Schedule |
Completion at end of March 2019 (planned) |
Overview of Nihonbashi Muromachi Tower (A Zone)
| Access |
Direct access from Mitsukoshimae Station on the Tokyo Metro Ginza and Hanzomon lines
Direct access from Shin-Nihonbashi Station on the JR Yokosuka and Sobu lines
Four minutes’ walk from Kanda Station on the JR Chuo, Yamanote and Keihin-Tohoku lines
Nine minutes’ walk from Tokyo Station, which is on many JR lines |
| Gross floor area |
approximately 168,000m2 |
| No. of
floors/height |
26 floors above ground, 3 floors below ground;
approximately 142 m high |
| Design |
Basic design
Design execution
Design architects
Landscape design
Lighting Design |
NIHON SEKKEI, INC.
KAJIMA DESIGN (Kajima Corporation)
Pelli Clarke Pelli Architects
Pelli Clarke Pelli Architects Japan
Landscape Plus Ltd.
Uchihara Creative Lighting Design Inc. |
| Construction |
Joint venture between Kajima Corporation, Shimizu Corporation and
Sato Kogyo Co., Ltd. |
Map showing location
