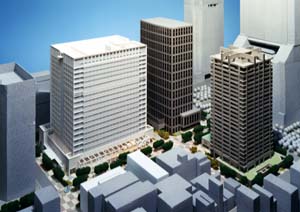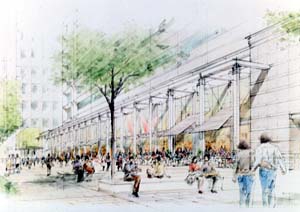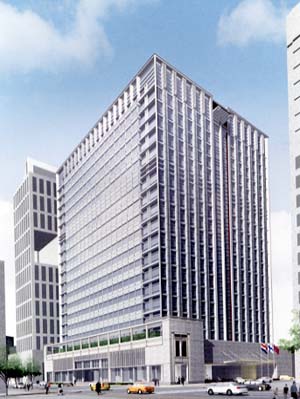A Model Plan for the Renewal of Central Tokyo will begin in full-scale at Shiba 3-chome, Minato-ku
The Construction of the Business/Commercial Complex will begin tomorrow in the final block (A-2 Block) for redevelopment.
March 22, 2000
Mitsui Fudosan Co., Ltd.
We, Mitsui Fudosan., have been working earnestly for redevelopment of Shiba 3-chome block (area of about 2.3ha) in the heart of Minato-ku, Tokyo in collaboration with the local landowners. We are now pleased to announce that the Plan is coming to the final stage of completion as we have heartily desired. The construction on the business/commercial block (A-2 Block) will begin in March 23 to build a business/commercial complex, which will be a skyscraper called the "Shiba 3-Chome East District A-2 Block Plan (tentative name)". This block will be the last area to be redeveloped in the "Shiba 3-chome East Redevelopment Plan".
"Shiba 3-chome East Redevelopment Plan" is an urban planning to improve the block/road patterns created over the past into the urban infrastructure corresponding to the coming age, while realizing intensive use of land and introducing multiple functions befitting for the urban core.
We regard this redevelopment plan as the "universal model Plan for the urban renewal".
Our plan is to build a business/commercial complex on the A block, in the east side of the district, and a condominium that meets the diversified life style for the urban citizenry on the B block, in the west-side. Chuo Trust Bank Head Office Building on the south side of the A block (A-1 block) and the "Shiba Park Tower", our skyscraper condominium, on the B block have already begun constructions in September and October 1998 respectively but not completed.
Roads and public spaces in the building sites will be unified in design in the center of the planned site, where will be designated for a promenade (Living Environment Axis (tentative name)) with greenery and cheer that stretches from north to south with the length of 155m in 25m width. This will give not only the clear segmentation between the residential and the business/commercial functions, but also generates safe and comfortable urban space in harmony between the two functions.
In carrying out the Plan, we utilize the wealth of our developmental know-how and employ the following three business-and-planning methods, which is setting a precedent in Japan.
- "Comprehensive improvements on the infrastructure" through "the land reallocation Plans to intensify land utilization in districts (inner-city type small-scale land reallocation work)," (executed by unions.)
- "Systematic and gradual improvements on buildings and environments" provided in the urban planning decision of the "District Renewal Plan".
- "Provision of the high quality housing stocks for the next generation", in application to the "urban condominium supply Plan" (for the B block.)
This redevelopment Plan is the first work endeavored in Tokyo metropolis in response to the guideline, "the land reallocation works to intensify land utilization in districts (inner-city type small-scale land reallocation work)", which was established by the Ministry of Construction to encourage effective use of unused/underused lands in the inner city areas. The Ministry of Construction lists this redevelopment Plan as one of the leading Plans in the official announcement concerning the "promotional measures for inner-city living through improvements on methods for intensifying land-use and on city-infrastructures" in March 1997.
We, as the business agent for the union, have aimed to complete the land allocation work by the end of March 2000 at "Shiba 3-chome East Block land allocation Plan" where we have made infrastructure improvements as a part of this redevelopment Plan.
We will appoint the landscape architect who will draw up design guidelines to keep harmonious landscape of the entire area and to work cooperatively with neighboring areas for environmental maintenance, so as to continue the role of a coordinator for the overall city development.
The purpose of the "Shiba 3-Chome East District A-2 Block Plan (tentative name)" is to "introduce sophisticated and creative business/commercial facilities" that materializes one of the fundamental concepts for this redevelopment Plan, and the plan will indeed provide facilities befitting to represent a business/commercial complex of the 21st century.
The planned complex is in the very convenient location, having accesses to Tamachi station by JR, Mita station by Toei Mita and Asakusa lines, Shiba-koen station by Toei Mita line, and Akabanebashi station by Toei Oh-edo line. The complex will be 17 stories aboveground and 2 stories underground, facilitating office, hotel, and retail-store functions. The office area will have wide space of approximately 2,480m2 effective lease area in a typical floor, equipped with facilities designed to amply meet the demands of the leading edge corporations, such as international financial institutions and companies related to information network that require advanced IT infrastructures.
The hotel will be composed primarily with guest room facilities assuming the wide range of visitors from businesses and tourism. Hotel rooms will surround a patio on the 14th floor, which will provide a comfortable place for the guests.
Retail stores will be located on the first floor facing the promenade in greenery, staging a lively street and a unique urban life.
We have appointed Overseas Bechtel Incorporated, who has wealth of experiences in Plan management business globally, for propelling the "Shiba 3-chome East District A-2 Block Plan (tentative name)".
"Shiba 3-Chome EastRedevelopment Plan"
1. Land reallocation Plan to intensify land utilization in districts
| Undertaker |
Shiba 3-chome East District Land Reallocation Union |
| Location |
Shiba 3-chome and a part of 5-chome, Minato-ku, Tokyo |
| Area |
2.3 ha |
| Schedule |
September 1996 Instituted and registered the arrangement committee to establish the union
April 1997 Tokyo Metropolitan Government approved the establishment of the union
May 1997 - March 1998 Land preparation
November 1999 Final enforcement of land replotting
March 31, 2000 Dissolution of the union (tentative plan) |
Conceptual drawing of the overall area view

Promenade
(Living Environment Axis (tentative name))

"Shiba 3-chome East District A-2 Block Plan (tentative name)"
| Location |
51 Shiba 3-chome, Minato-ku, Tokyo (lot number) |
| Public Transport |
7 minutes walk from Tamachi Station by JR Yamanote line, 3 minutes walk form Mita Station by Toei-Mita and Toei-Asakusa lines, 2 minutes walk from Shiba-Koen Station by Toei-Mita line. |
| Site Dimension |
7,679.46 m2 |
| Construction Plan |
- Gross floor space: 61,172.72 m2
- Scale: 17 story aboveground, 2 story underground (approximately 90 m)
- Structures: Steel, and steel reinforced concrete built
- Parking lot: 149 vehicles
|
| Schedule |
Construction Starts; March 23, 2000 / Construction completes; April 2002 (tentative plan) |
Conceptual drawing

Exposition of the development methods
(1) Land reallocation Plan to intensify land utilization in districts (inner-city type small-scale land reallocation work)
A type of land reallocation work operated in the limited inner-city districts to realize well-planned improvements of public facilities and effective usage of lands in the existing urban areas, whereas normally the land reallocation work has been operating on the large lands (5 to several hundred hectares) in rural areas. (According to the land reallocation law.)
Land needs to be effectively and intensively utilized in the center of metropolitan districts. However, the reality finds struggles in many districts to have effective use of lands: by inadequate provision of roads, irregular and narrow shapes of lands, and mixed use of land, some for cooperative and others for independent use. Exchange and/or division/combination of lands, improvement of public facilities, and orderly reorganization of blocks will realize the fine city-infrastructure and effective land use in such areas. Newly created usable space by the realization of the intensified land use should not only be exploited for businesses and commercial use, but also for the promotion of inner-city living.
To promote such land reallocation Plans in inner city, the Ministry of Construction has established an assisting system supplied by the national general account called the "Intensive land utilization districts promotion Plan". Later the system was amplified to the "Land reallocation Plan to intensify land utilization in districts (according to the guidelines for inner-city residential area development Plan system)."
Source: "City/Architectural Planning and Development Manual" (Published by Kenchiku-Chishiki-Sha Co., Ltd.) (*Translated from the original in Japanese)
(2) District Renewal Plan
The plan is aimed to improve low/under-developed area with sizable land located in the vital area of the city, such as sites once used as factories or railway- yards. It is aimed to have a clear orientation in the city planning upon converting the land usage based on the characteristics of the area, as well as to collateralize the appropriate provisional standards for the public facilities, while alternating regulations for land usage and promote adequate conduction and gradual provision of private sectors. (Clause 1-3, Article 12-4, City Planning Law)
Contents of the district renewal plan provide policies on improvements and developments, dispositions and dimensions of the public facilities, as well as the detailed district renewal plan. (Clause 2, Article 12-5, Urban Planning Law)
The "detailed district renewal plan" shall provide dispositions and dimensions of local facilities, limitations for usage of buildings, and others. (Clause 3, Article 12-5, Urban Planning Law)
Buildings located within the objective areas of the detailed district renewal plan shall be eased on regulations in land use, floor area ratio, and clearances (setback regulations from road width and site boundaries, as well as north-side slant line regulations) through obtaining approvals from specified administrative offices. (Article 68-5, Building Standard Law)
Source: "Tokyo Urban Planning Glossary" (Issued by Tokyo Metropolitan Government) (Translated from the original in Japanese)
(3) Urban Condominium Supply Plan
The system was established in 1995 for the purpose of promoting construction of quality housings to regain residential populations in the selective areas of housing supply in three major metropolitan regions of Tokyo (within the Belt Highway No. 7 and Wangan Express Way), Osaka and Nagoya. (In accordance to the "Special measures to promote supply of housings and residential districts in metropolitan areas".)
Based on this system, when a Plan is "certified" by the governor of the metropolis/prefectures, national and local government will provide subsidies on construction cost and others while charging public regulations on qualification and selection methods of the tenants, establishment of the rent and the transfer prices, as well as the management and disposition of housings.
Overseas Bechtel Incorporated
| Date of Establishment |
December 1971 |
| Location |
Head Office |
50 Beale Street, San Francisco, California 94105-1895 USA |
| | Japan Office | 3-2-3 Marunouchi, Chiyoda-ku, Tokyo |
|---|
| Business Activity |
Infrastructure planning (such as dams, railways, express way and airports)
Urban development (such as theme parks, hotels and offices)
Contract in designing, engineering, constructions of various facilities, such as power plants, pipe lines, oil related facilities, chemical plants and others, as well as providing services for the related work. |
| Performance |
Construction work for West Passenger Terminal of Tokyo International Airport, Asia-Pacific Trade Center, Passenger Terminal Building (south construction site) of Kansai International Airport, and others. |
Mitsui Fudosan Co., Ltd.
| Date of Establishment |
July 15, 1941 |
| Head Office |
2-1-1 Nihonbashi-Muromachi, Chuo-ku, Tokyo |
| Representative |
Hiromichi Iwasa, President and Chief Executive Officer |
| Capital |
134,433 million yen (as of January 31, 2000) |
| Business Activity |
Leasing businesses of office buildings, shopping centers, hotels and other. Housing businesses of detached houses, condominiums, and other. |