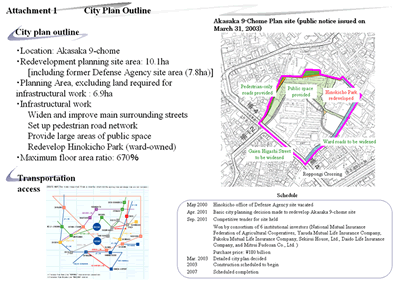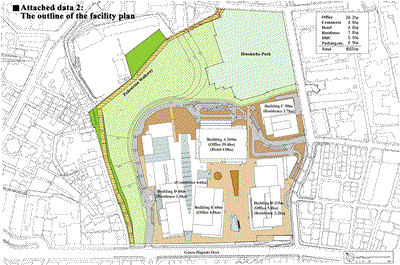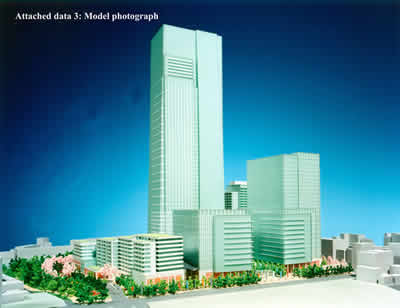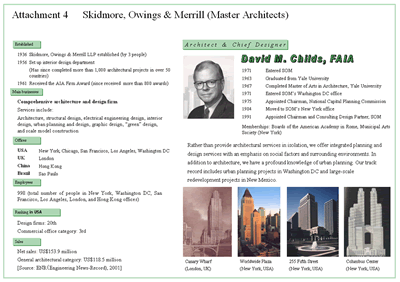Tokyo Midtown Project
Redevelopment Plan Decided for Former Defense Agency Site in Roppongi ("Akasaka 9-Chome Plan")
Skidmore, Owings & Merrill Appointed as Master Architects
April 21, 2003
Mitsui Fudosan Co., Ltd.
In an open tender held in September 2001, a consortium of six entities won the contract to purchase and redevelop the former Defense Agency site in Roppongi, central Tokyo. Those six entities are the National Mutual Insurance Federation of Agricultural Cooperatives, Yasuda Mutual Life Insurance Company, Fukoku Mutual Life Insurance Company, Sekisui House, Ltd., Daido Life Insurance Company, and Mitsui Fudosan Co., Ltd. Since winning the contract, the consortium has been formulating a concrete development plan proposal. The plan was officially accepted on March 31, 2003, having been approved by the city planning council of Tokyo Metropolitan Government on March 12, 2003.
This decision means that the basic framework (such as composition and scale) of the plan has been finalized. The project will feature a mixture of office, residential, commercial, and cultural facilities (including a hotel), and will have a maximum FAR (floor area ratio) of 670%. The adjacent Hinokicho Park will be redeveloped as a vast open space, providing around 4 hectares of immense greenery to the city center. Local residents and businesses will be invited by the Minato Ward authorities to participate in plans and work related to the Hinokicho Park portion of the project.
The Akasaka 9-Chome Plan, as it is called, will be a private-sector development associated with the sale of a large-scale national government landholding. It will provide an integrated mixture of work, living, leisure, and relaxation environments in the center of Tokyo. From the development stage, moreover, partial securitization techniques will be employed to inject new capital into the project. For these reasons, the project is expected to contribute significantly to Tokyo's "urban renaissance." Only a year and a half after purchasing the land, the consortium has already obtained city planning approval. This is testimony to the cooperation and deep understanding of the plan by the various relevant government agencies and related local participants.
Dotted with embassies and home to numerous foreign residents, the site's location is already highly international in nature. The area has already boasted a good integration of work, living, leisure, and relaxation facilities and is vibrant 24 hours a day, 365 days a year. A number of large-scale development projects are under way in the area. Among these, the Akasaka 9-Chome Plan has immense potential and promises to add a valuable new dimension to Cosmopolitan Tokyo.
The Akasaka 9-Chome redevelopment plan is based on the "Tokyo Midtown Concept," entailing creation of an urban environment that will prompt people and corporations from around the world to gather for activities and exchange. U.S. firm Skidmore, Owings & and Merrill has been appointed as the master architect of the project. Collaborative works have already been launched by a number of Japanese and overseas architectural design companies, which have been appointed for subsequent design of buildings and landscaping.
While going through the various procedures necessary before commencing construction work, the consortium will undertake detailed studies of the development plans for various facilities, including surrounding infrastructure and public spaces, such as large-scale open areas and plazas. While emphasizing harmonious coexistence with surrounding projects, the consortium will welcome cooperation from various companies and individuals, including locally based parties. We are harnessing all of our energies toward creating a "Tokyo Midtown" with intelligent input from around the world.
[ Attached Material ]
<Attachment 1> City Plan Outline

Click here to enlarge
<Attachment 2> The outlines of the facility plan

Click here to enlarge
<Attachment 3> Model photograph

Click here to enlarge
<Attachment 4> Skidmore, Owings & Merrill (Master Architects)

Click here to enlarge