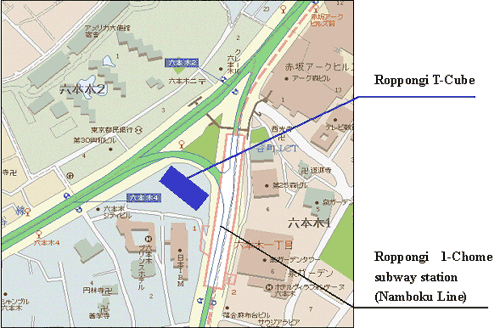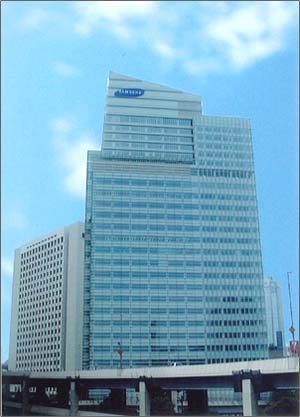
|
* Information contained in this news release is current as of its date of announcement. Be aware that information contained herein is subject to change without notice.
|
Mitsui Fudosan announces completion of Roppongi T-Cube, a modern, multi-purpose office complex in the fast-developing Roppongi area of Tokyo
Octorber 10, 2003
Mitsui Fudosan Co., Ltd.
Mitsui Fudosan Co., Ltd. (“Mitsui Fudosan”), in cooperation with Samsung Japan Corporation (“Samsung Japan”), has completed construction of Roppongi T-Cube, a large-scale private development located in the Roppongi area of central Tokyo. The completion ceremony for the building was held today. The building is a multi-purpose complex, incorporating serviced apartments (luxury furnished residences) and commercial facilities around a core of leased office space.
The Roppongi area, known for its international flavor, is currently the site of many large-scale development projects, and is increasingly looked at as a new business center. Located in the heart of this vibrant area, Roppongi T-Cube has a direct connection to “Roppongi 1-chome” subway station, and is convenient to two other subway stations, Tameike Sanno and Roppongi.
The modern design of the outer façade is open and bright, incorporating glass, aluminum, and a variety of other materials to produce a look well suited to the location. Glass, natural wood and granite are used to create an elegant, inviting foyer that provides continuity with the surrounding areas. The three-story open lobby, four-meter-wide sidewalks and elevator directly to the subway station not only make the building more open, safe and convenient, but add to the vibrancy and high-class image of the area.
The standard floor in the office area has 1,727sqm (18,590sqft) of column-free space, permitting an efficient and comfortable layout. Many features, detailed in the attached specifications, have been incorporated to meet the demands of today’s leading international corporations. The lower floors contain restaurants, cafeterias and a convenience store, supporting the office workers and providing them with a safe, comfortable and efficient work environment.
The upper floors contain serviced apartments (scheduled to be available from January 2004) managed by Oakwood Japan. These 54 units are the most elegant of Oakwood’s properties in Japan, and include a luxury penthouse on the top floor. They are ideally suited to international executives in Japan for mid- to long-term stays.
The Roppongi T-Cube project makes effective use of land held by Samsung Japan and other companies. The total land area was consolidated into a real estate trust by The Chuo Mitsui Trust and Banking Company, Limited, with beneficial interest acquired by Samsung Japan, Mitsui Fudosan and a special purpose company. Capital for the construction was raised through nonrecourse financing from Sumitomo Mitsui Banking Corporation. This arrangement allowed Samsung Japan to both acquire space for its head office and increase its earnings with leasing income, without additional investment. Mitsui Fudosan provided a portion of the funding, as well as undertook management of all aspects of the project, including development and planning, acquiring the necessary permits and approvals, management of the construction, leasing to tenants, and management and operation of the finished building. The solutions and services provided to the building clients by Mitsui Fudosan also helps enhance the added value of the property.
Tenants confirmed for the property include, in addition to Samsung Japan, Fuji Xerox Co., Ltd. and Fuji Xerox Learning Institute Inc. Despite the threat of the so-called “2003 problem” (an abundant supply of new office space in Tokyo) the property has achieved full capacity. Several international high-tech firms have also established offices in the surrounding area, raising expectations for a new high-tech oriented business district.
[ Attached Material ]
<Attachment 1> Overview of Roppongi T-Cube
1. Location
| Address |
1-1
Roppongi 3-chome, Minato-ku, Tokyo(lot number) |
| Access |
Directly
connected with Roppongi 1-Chome Station
on the Eidan Namboku Line; a 7-minute walk
from Tameike-Sanno Station on the Eidan
Ginza Line; and a 7-minute walk from Roppongi
Station on the Eidan Hibiya Line and the
Toei Oedo Line |
| Lot
Area |
5,879.31
m2 (approx. 1,778.49 tsubo) |
| Municipal
Plan |
Area:
Commercial district, fire zone
Floor-area ratio: 700%
Building-to-land ratio: 100% |
2. Building
| Construction |
Steel
frame, steel-reinforced concrete
27 floors above ground, 1 below, plus 3-story
penthouse (maximum height 138.46m (454ft) |
| Floor
Area |
Of
the total 61,807.36 m2 (approx. 18,696.72
tsubo) |
| Intended
Use |
Offices,
commercial facilities, residences, parking (155
cars) |
| Design
Architect |
Nihon
Sekkei, Inc. |
| Joint
Developers |
Samsung
Corporation and Mitsui Fudosan Co., Ltd. |
Construction
Company |
Nishimatsu
Construction Co., Ltd. |
Construction
Schedule |
Commenced
February 9, 2001
Completed September 30, 2003 |
Project
Management |
Mitsui
Fudosan Co., Ltd. |
Property
Management |
Mitsui
Fudosan Co., Ltd. |
Main
Building Services
and Equipment
(Office Building) |
- Approx. 1,727sqm (18,590sqft) of column-free space
- Standard ceiling height 2.8m (9.2ft)
- Free access floor 0.1m (3.9in)
- Security
EPS compatible shafts for separate electricity and other connections per client. Independent security systems on each floor incorporate contact-free IC cards, card readers in elevators, and other systems.
- Digital information terminals throughout the building
- Earthquake-resistant construction
- Automatic light control systems
- Integrated ceiling system
- Segmented air conditioning zones
- Sprinkler system sensitive to both smoke and heat
- Extra shaft space to allow for future upgrades in environmental controls, electricity and communications
|
3.Total Project Cost: Approx. 44.4 billion yen
<Attachment 2>
[Location map]

<Attachment 3>
[Facade]

<Attachment 4 > Corporate Profile
[Samsung Japan Corporation (www.samsung.co.jp)]
| Head
Office |
31-1,
Hamacho Center Bldg, Nihon-bashi Hamacho 2-chome,
Chuo-ku, Tokyo |
| Date
of Establishement |
December
1, 1975 |
| Share
Capital |
8.33 billion
yen |
| Representative |
June-Myong Chung, President and CEO |
| Stockholders |
Samsung
Electronics Co., Ltd.; Samsung Corporation |
| Business
Activities |
Import/export
and sale electronic devices and other products |
| Sales |
721,900
million yen (FY to December 31, 2002) |
[Mitsui Fudosan Co., Ltd. (www.mitsuifudosan.co.jp)]
| Head
Office |
1-1,
Nihonbashi-Muromachi 2-chome,Chuo-ku, Tokyo
103-0022, Japan |
| Date
of Establishement |
July
15, 1941 |
| Share
Capital |
134,433
million yen (as of March 31, 2003) |
| Representative |
Hiromichi Iwasa, President and CEO |
| Business
Activities |
Building
leasing, shopping center and hotel management,
sale of detached housing, sale of condominiums,
real estate-related consulting, other |
Revenue
from
Operations |
606,222
million Yen (FY to March 31, 2003) |
|
|
|