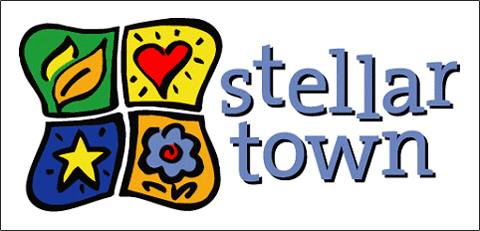Grand Opening of Largest Shopping Center in Saitama Prefecture Set for Late April 2004
Stellar Town Adopted as Official Name
February 20, 2004
Fuji Heavy Industries Ltd.
Mitsui Fudosan Co., Ltd.
Fuji Heavy Industries Ltd. and Mitsui Fudosan Co., Ltd. are developing the shopping center on the site of Fuji Heavy Industries' former Omiya plant. "Stellar Town" has been adopted as the official name, and the grand opening scheduled for late April 2004.
The shopping center is the largest multi-purpose commercial complex in Saitama Prefecture. The anchor tenant is the integrated supermarket operator Ito-Yokado, along with a specialty store mall, a furniture retailer, and an automobile accessories store. The specialty store mall houses more than 100 tenants operating under various themes and targeting a broad range of consumer ages. This includes variety stores, as well as apparel stores offering stylish clothing brands. Eateries include the Rainforest Café, which offers food with a South American theme, a Chinese restaurant, a Japanese restaurant, and a delicatessen. There is also a large kids-oriented store.
Embodying the concepts behind the six stars (stellar) in Fuji Heavy Industries' corporate logo and serving the local community (town), the name Stellar Town symbolizes a place that shines like a star in the heavens and that inspires customers' dreams and emotions. The complex features a hybrid design that encompasses in a single facility both an open mall with an airy feel and soothing color scheme, along with an elegant indoor mall. One especially notable feature of the complex is its variegated wall designs.
Stellar Town represents the Fuji Heavy Industries group's first venture into tenant-occupied commercial facilities. Leasing income generated by utilizing real estate held by the group will contribute to the generation of stable revenue over the long term, and is being positioned as one of the businesses that will strengthen the group's business base. The facilities will be owned by the Fuji Heavy Industries' real estate affiliate Subaru Kosan Co., Ltd.
Mitsui Fudosan was commissioned by the Fuji Heavy Industries group to create the master plan for the project, serving as the project manager, with overall responsibility for design. Mitsui Fudosan will also continue to manage the complex (including subleasing of specialty stores) after its opening. The Mitsui Fudosan Group aims to aggressively expand its commercial facility business, centered on the Tokyo Metropolitan area. The Stellar Town project comes on the heels of the group's development and operation of Tokyo Bay LaLaport (Funabashi-shi, Chiba), Japan's largest shopping complex.
In 1998 the city of Omiya (now Saitama-shi ) approved a development project to create a secondary city center for Saitama Prefecture, incorporating business, commerce, and housing, on a 32-hectare plot of land centering on the site of Fuji Heavy Industries' former Omiya plant. Improvement of basic infrastructures, including streets, utilities, and parks have been undertaken since that time. The Saitama Kita Ward Office, rental housing operated by the Housing and Urban Development Corporation, private condominiums, and a fitness club have now been built on the site, adding to the creation an integrated urban environment. Stellar Town, a central commercial complex plays a vital role as an integral part of the secondary city center.
<Attachment 1 >
Facilities Overview
| Address |
1-1 and 1-12 Miyahara-cho, 1-chome, Kita-ku, Saitama-shi, Saitama |
| Access |
12-minute walk from JR Utsunomiya Line Toro Station; 7-minute walk from Saitama New Shuttle Kamonomiya Station |
| Facility name |
Stellar Town |
| Construction |
Steel and steel-reinforced concrete |
| Site Area |
50,003.91m2 |
| Floor area |
141,621.01m2 |
| Retail area |
53,700m2 |
| Parking |
2,338 cars |
| Owner |
Subaru Kosan Co., Ltd. |
| Design |
Nihon Sekkei, Inc. |
| Construction |
Taisei Corporation |
| Environmental Design |
Ric Design Inc. |
<Attachment 2 > Location map
wide area
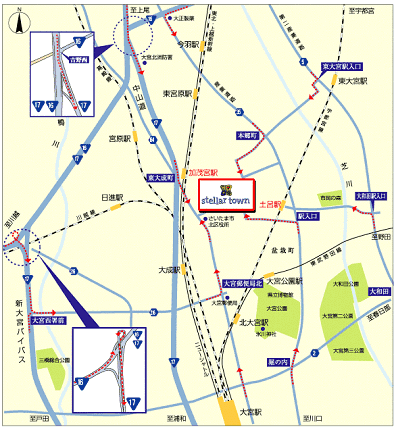
narrow area
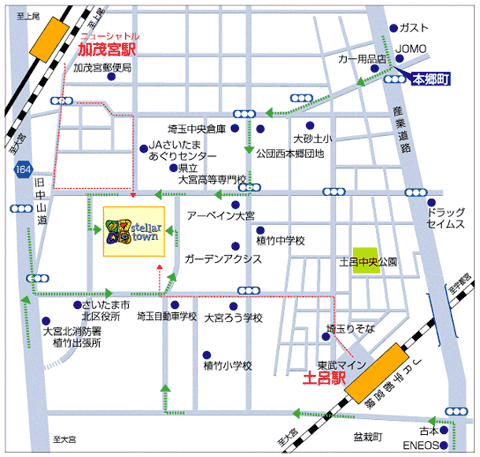
<Attachment 3> City Map
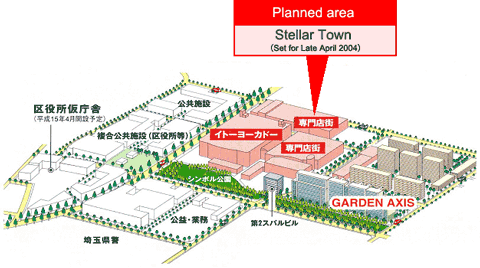
<Attachment 4 > Exterior Photo
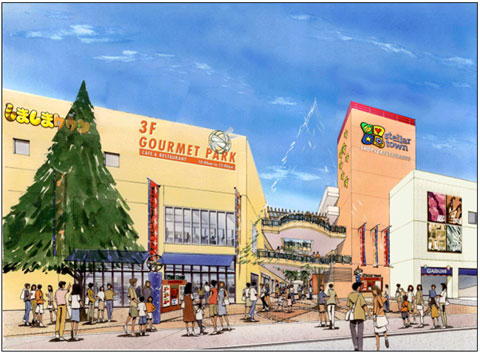
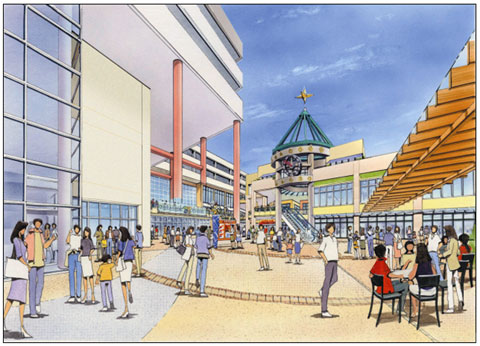
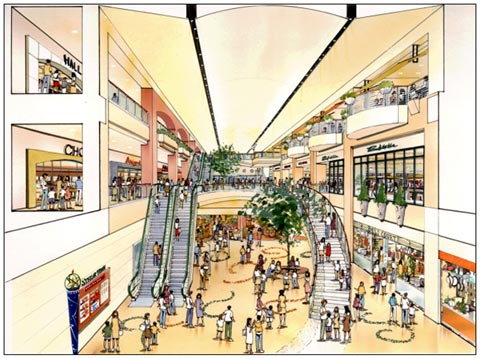
<Attachment 5 > Logo Design
