
|
* Information contained in this news release is current as of its date of announcement. Be aware that information contained herein is subject to change without notice. |
Second Phase of Nihonbashi Muromachi East District Development Project
Offices With Sophisticated and Smarter Energy Usage and BCP Measures Meet the Needs of Global Business
Muromachi Furukawa Mitsui Building and Muromachi Chibagin Mitsui Building toBe Completed on February 1
January 29, 2014
Mitsui Fudosan Co., Ltd.
Mitsui Fudosan Co., Ltd., together with the various land owners, is advancing the Nihonbashi Muromachi East District Development Project, a large-scale mixed-use redevelopment project covering 5 blocks in the Nihonbashi Muromachi area of Chuo Ward, Tokyo. On February 1, 2014, the Muromachi Furukawa Mitsui Building and the Muromachi Chibagin Mitsui Building will be completed as the second phase of this project. COREDO Muromachi 2 and COREDO Muromachi 3, which are retail properties located in the lower floors of these buildings, are scheduled to open on Thursday, March 20, 2014. Moreover, the renovation of Fukutoku Shrine in the last remaining block is scheduled to be completed in autumn 2014.
The Muromachi Furukawa Mitsui Building is the largest building in this project, and comprises the three sections of rental housing (18th to 21st floors), offices (7th to 17th floors), and retail properties (1st basement floor to 6th floor). The Muromachi Chibagin Mitsui Building, which faces Chuo Dori Street, comprises the two sections of offices (8th to 16th floors), and retail properties (1st basement floor to 4th floor).
In the office section, a standard floor is provided together with the capability of varying the floor plan and size: it can be adjusted to meet tenants’ needs. Furthermore, the advanced functionality offices back up business continuity plan (BCP) measures for tenant companies. These include featuring a variety of eco-friendly equipment, including LED lighting and electric blinds. In response to needs for safety and security, we will broadcast disaster information via digital signage, provide electricity (15VA/m2) to rental areas via an emergency power supply which can last for 72 hours, install elevators of the S09 class boasting the highest rank of earthquake protection, and ensure all floors possess storage units with provisions for use in the event of a disaster.
The building's exterior employs a design concept of Norihiko Dan and Associates, and the design possesses special lower-level features that are consonant with each street the building faces, while harmonizing with the nearby historical buildings in the neighborhood.
- Chuo Dori Street
- The low-rise skyline will be aligned to harmonize with the Mitsui Main Building and other historical buildings.
The decoration with its gold-colored louvers on the big windows facing the street recalls the former gold mint “the Kinza” that once existed in the Edo Period in the Nihonbashi area. The building is stylishly designed with many different aspects depending on the angle of the light. (Muromachi Chibagin Mitsui Building)
- Edo Zakura Dori Street
- The existence of the cinema complex in the lower levels of the building will be expressed by a loggia evocative of a typical Western theater.
With its delicate and refined Awaji tiles, the building will creatively harmonize with the bustling street. (Muromachi Furukawa Mitsui Building)
Paired with the Muromachi Higashi Mitsui Building through a design element based on a traditional lamp motif, the two buildings will serve as a “gateway” for visitors.
(Muromachi Chibagin Mitsui Building)
- Naka Dori Street
- Naka Dori Street: The design achieves a sense of scale at the eye level, for example the traditional eaves (noki) and short eaves (hisashi) have been unified to harmonize with the neighboring streets lined by older traditional shops.
(Muromachi Furukawa Mitsui Building, Muromachi Chibagin Mitsui Building)
* For information on the retail properties COREDO Muromachi 2 and COREDO Muromachi 3, please see the news release issued on November 5, 2013. For information on the rental housing PARK AXIS PREMIER NIHONBASHI MUROMACHI, please see the news release issued on November 21, 2013.
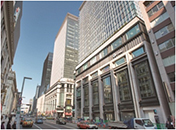
Cityscape from Chuo Dori Street
|
 |
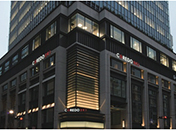
An exterior design based on the motif of a traditional lamp (Muromachi Chibagin Mitsui Building)
|
 |
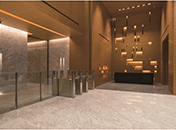
Office entrance lobby (Muromachi Furukawa Mitsui Building)
|
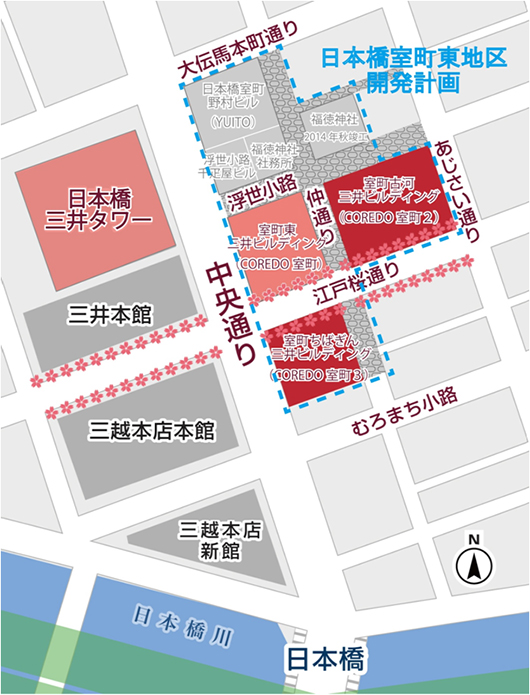
Overview of Muromachi Furukawa Mitsui Building
| Location |
3, Muromachi 2-chome, Nihonbashi, Chuo-ku, Tokyo |
| Site area |
Approx. 3,723 m2 |
| Gross floor area |
Approx. 62,470 m2 |
| Main applications (rentable space) |
(1) Rental housing (18th - 21st floor) Approx. 4,700 m2
(2) Offices (7th to 17th floor) Approx. 19,600 m2
(3) COREDO Muromachi 2 (1st basement floor to 6th floor/including cinema complex): Approx. 9,100 m2
|
| No. of floors |
22 floors above ground, 4 floors below ground |
| Building height |
Approx. 116 m |
| Structure |
Steel structure (partly steel-reinforced concrete/ferroconcrete) |
| Parking spaces |
307 spaces |
| Coordinating architect |
NIHON SEKKEI, Inc. |
| Design architect |
Norihiko Dan and Associates |
| Contractor |
SHIMIZU CORPORATION |
| Joint redevelopment project operators |
FURUKAWA CO., LTD., NINBEN CO., LTD., NIHON BUSAN Corporation, Hosoi Chemical Industry Co., Ltd., Mitsui Fudosan Co., Ltd. and others |
Exterior features
- The existence of the cinema complex in the lower levels of the building will be expressed on the outside by a loggia evocative of a typical Western theater. With its delicate and refined Awaji tiles, the building will creatively harmonize with the bustling street.
Features of the office section
- The 1st floor office entrance will be located next to a taxi stand, and a flapper gate will be installed in the elevator hall for security purposes. A comfortable approach will be created to the office section through direct access to the Mitsukoshimae Station on the Ginza and Hanzomon lines and to the Shin-Nihonbashi Station on the Sobu Line via the “Edo Zakura Underpass (tentative name).”
- The standard floor of the rented offices will have a ceiling height of approximately 3 m, and a horseshoe-shaped floor plan with a floor area of around 1,841 m2. This will provide some of the largest workspaces available in the Nihonbashi area.
- Environmental amenities will include LED lighting and electric blinds controlled by a solar tracking system.
- Security and safety amenities will include digital signage installed in the elevator hall of every floor. Disaster information is planned to be broadcast via the digital signage. An emergency backup power generator providing 72 hours of backup power will be installed to supply electricity of up to 15 VA/m2 to the rented office areas. The building will also provide solid support for the BCP measures of tenant companies. For example, elevators of the S09 class boasting the highest rank of earthquake protection, and ensure all office floors possess storage units with provisions for use in the event of a disaster.
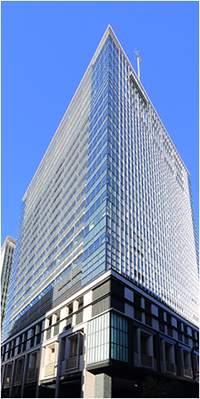
Exterior view
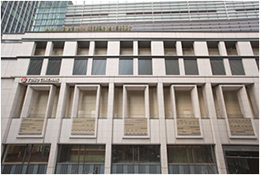
Exterior view (lower floors: loggia)
|
 |
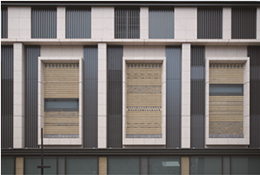
Exterior view (lower floors: Exterior décor featuring Awaji tiles)
|
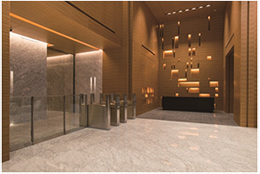
Office entrance
|
 |
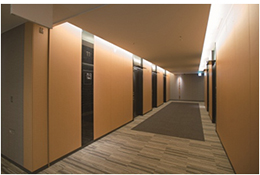
Elevator hall
|
Overview of Muromachi Chibagin Mitsui Building
| Location |
5-5, Muromachi 1-chome, Nihonbashi, Chuo-ku, Tokyo |
| Site area |
Approx. 1,945 m2 |
| Gross floor area |
Approx. 29,120 m2 |
| Main applications (rentable space) |
(1) Offices (8th to 16th floor) Approx. 9,300 m2
(2) COREDO Muromachi 3 (1st basement floor to 4th floor): Approx. 3,900 m2
|
| No. of floors |
17 floors above ground, 4 floors below ground |
| Building height |
Approx. 80 m |
| Structure |
Steel structure (partly steel-reinforced concrete/ferroconcrete) |
| Parking spaces |
127 spaces |
| Coordinating architect |
NIHON SEKKEI, Inc. |
| Design architect |
Norihiko Dan and Associates |
| Contractor |
Consortium for Construction in Nihonbashi Muromachi East District Development Project Block #1-5 (Tentative Name) [SHIMIZU CORPORATION, The Zenitaka Corporation] |
| Joint redevelopment project operators |
The Chiba Bank, Ltd., Wakamoto Pharmaceutical Co., Ltd., Sobu Co., Ltd., Isetan Mitsukoshi Ltd., Kiya Building Co., Ltd., Mitsui Fudosan Co., Ltd. |
Exterior features
- The low-rise skyline facing the Chuo Dori Street will be aligned to harmonize with the Mitsui Main Building and other historical buildings. The decoration with its gold-colored louvers on the big windows facing the street recalls the former gold mint “the Kinza” that once existed in the Nihonbashi area. The building is stylishly designed with many different aspects depending on the angle of the light. The northwestern corner of the building facing Edo Zakura Dori features a design element based on the motif of a traditional lamp that is paired with a similar design element on the Muromachi Higashi Mitsui Building. Together, the two buildings are designed to serve as a “gateway” that draws visitors from Chuo Dori Street into Edo Zakura Dori Street. On the Naka Dori Street side of the building, the design achieves a sense of scale at the eye level by the unification of adding traditional eaves (noki) and short eaves (hisashi) to harmonize with the neighboring streets lined by older traditional shops.
Features of the office section
- The standard floor of the rented offices provides an unobstructed, open and column-free working space in an L-shaped floor plan with a floor area of approximately 1,031 m2.
- Environmental features include the use of LED lights and electric blinds.
- Security and safety amenities include solid support for the BCP measures of tenant companies using the same facilities as the Muromachi Furukawa Mitsui Building.
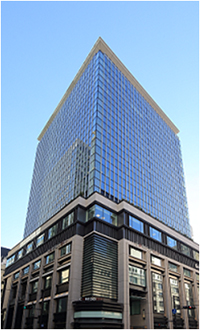
Exterior view
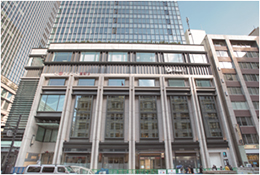
Exterior view (lower floors: exterior décor featuring gold-colored louvers)
|
 |
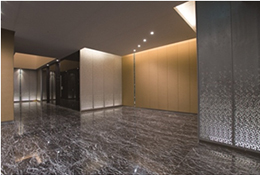
Office lobby
|
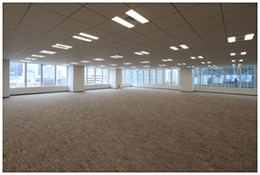
Office floor
|
 |
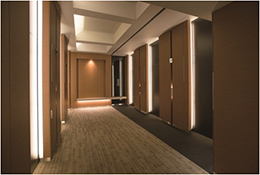
Elevator hall
|
Features of the Nihonbashi Muromachi East District Development Project
Features of the Nihonbashi Muromachi East District Development Project
In the development of the Nihonbashi Muromachi East District, Mitsui Fudosan has taken advantage of the fact this is an integrated development covering many blocks and is implementing many initiatives aimed at reenergizing the town by making the most of the streets surrounding the district.
- Chuo Dori Street
- To form unified views from the perspective of pedestrians, Mitsui Fudosan strove to achieve harmony with such historic treasures as the Mitsui Main Building, which has been designated as a nationally important cultural property, and the Mitsukoshi Nihonbashi Main Store, which is one of Tokyo's historic buildings. We have also applied this “historic style” to the exterior design of new buildings, which have a low skyline approximately 31 meters high and colonnaded lower levels with large pillars.
- Edo Zakura Dori Street
- In line with this project, Edo Zakura Dori Street will see an extension up to Chuo Dori Street of the cherry tree planting begun near the Bank of Japan by Chuo Ward, and have its sidewalks widened, thereby forming a bustling street with a Japanese atmosphere.
- Naka Dori Street and Ukiyo Koji Alley
- The project gives priority to the safety of walkers by preserving sidewalks and vacant land within the project area that lie along Naka Dori Street and Ukiyo Koji Alley that has been positioned as an approach to the Fukutoku Shrine. Furthermore, Naka Dori Street and Ukiyo Koji Alley will be made enjoyable for walking by having electric cables and power lines buried underground and by being covered with a stone pavement.
- Edo Zakura Underpass (Tentative Name)
- At the first basement level, an underpass for pedestrians has been built beneath both Edo Zakura Dori Street and Naka Dori Street, and together with the underground parts of the adjacent buildings forms a public space that can be used as a plaza in front of the station.
In conjunction with the work to expand the underground area beneath Chuo Dori Street, efforts have been made to enhance the pedestrian network. Digital signage has been installed, and in normal times this will aid people to enjoy walking around the underground plaza, and in the event of a natural disaster it will provide disaster-related information to assist people unable to return home.
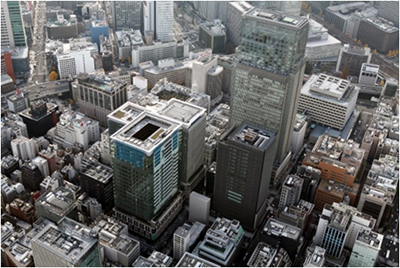
Nihonbashi Muromachi East District Development Project (Aerial Image)
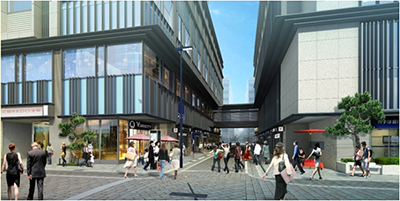
Naka Dori Street (Perspective Drawing)
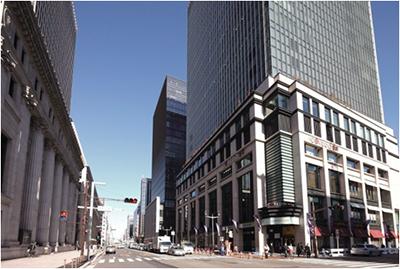
Chuo Dori Street
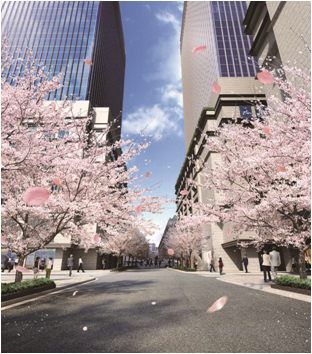
Edo Zakura Dori Street Façade (Perspective Drawing)
Overall environmental features in the Nihonbashi Muromachi East District Development Project
In the Muromachi Furukawa Mitsui Building and the Muromachi Chibagin Mitsui Building, Mitsui Fudosan is aggressively implementing various smart city-related initiatives aimed at reducing the environmental burden.
Buildings
- Mitsui Fudosan has achieved about a 25% reduction compared to the standard PAL value for the offices, which are the main building applications, by using high-performance heat-reflective glass and other measures, thereby reducing the air conditioning burden. Furthermore, the project has also addressed the global warming phenomenon by effectively introducing greenery and water-retentive paving.
Electric facilities
- As optimum area-specific energy-use measures, this development project has centralized all special power substation equipment in the Muromachi Higashi Mitsui Building, and implemented unified control of the energy used in the Muromachi Furukawa Mitsui Building and the Muromachi Chibagin Mitsui Building, thereby achieving highly efficient operation of equipment together with saving energy.
Air conditioning heat source equipment
- For heat sources also, in the same manner a Tokyo Metropolitan Government-certified District Heating and Cooling (DHC) system has been centralized within the Muromachi Higashi Mitsui Building, for which construction has been completed. The system supplies steam and cold water to the Muromachi Furukawa Mitsui Building and the Muromachi Chibagin Mitsui Building, thereby efficiently supplying energy to the entire area.
- In addition to BEMS (Building Energy Management System), the redevelopment project uses an on-demand type of heat source optimum control system that enables the most efficient operation of all heat source equipment based on the past operational performance of air conditioning heat source equipment and from weather prediction functions, thereby achieving efficient energy management. By these means, we have not only reduced primary energy consumption and the volume of carbon dioxide generated: we are also easily able to respond to regional demands for conserving electric power.
Overall BCP features in the Nihonbashi Muromachi East District Development Project
- In the Nihonbashi Muromachi East District Development Project, a 3,000 m2 underground plaza has been developed, centered on the Edo Zakura Underpass (tentative name). Mitsui Fudosan intends that in the event of a natural disaster, the plaza will be opened to serve as an evacuation center and assist people who are unable to return home. Relevant facilities inside the plaza can support these people for three days, and there will be about 400 m2 of disaster supply stockrooms inside the redevelopment area centered on the Fukutoku Shrine block, together with emergency food supplies and simple toilets, among other provisions.
- Furthermore, the project will provide information when a disaster occurs via digital signage installed in the Edo Zakura Underpass (tentative name), which aims to be not merely a space but an area with sophisticated disaster-readiness capabilities covering the aspects of provisions, the environment, and information.
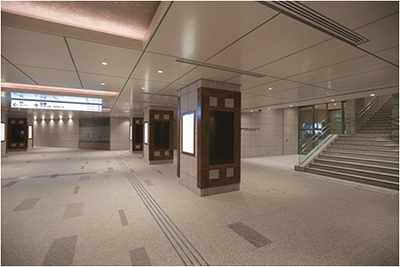
Edo Zakura Underpass (Tentative Name)
|
|
|