
|
* Information contained in this news release is current as of its date of announcement. Be aware that information contained herein is subject to change without notice. |
Mitsui Fudosan to Participate and Commence construction in New Urban Rental Housing
Project in New York
?2nd Project in New York City and 4th in the US?
Jun 15, 2015
Mitsui Fudosan Co., Ltd.
Mitsui Fudosan Co., Ltd. (Head Office: 1-1, Nihonbashi-Muromachi 2-
chome, Chuo-ku, Tokyo), announced today that through its US subsidiary, Mitsui Fudosan America, Inc.
(Representative: John Westerfield), it will take part in a rental residential apartment development project
tentatively named “525 West 52nd Street” (392 units) in Manhattan and commenced construction on Jun
10. This will be Mitsui Fudosan Group’s second property in New York City, following on the currently
ongoing “160 Madison Development Project (tentative name),” which is also in Manhattan, and it brings
the number of Mitsui Fudosan Group residential housing development projects in the United States to
four. With this project, the total number of residential units provided by Mitsui Fudosan in the US will
exceed 1,000.
This property is located in the Clinton district,* the westernmost portion of Manhattan’s Midtown
area, where New York’s iconic properties such as Rockefeller Center and Times Square are clustered.
Over the past five years, this district has witnessed a boom in the construction of luxury residences, both
rentals and condominiums, and it is maturing into a residential area that is extremely popular with
younger residents. The property is about one kilometer from the heart of Midtown’s high-rise business
district, and offers an enjoyable lifestyle as it is just one block from the new Hudson River Greenway that
has been developed since the late 1990s, and only about 100 meters from a neighboring park as well.
The building features a rooftop terrace with views of the Hudson River and the sunset, as well as
residential units with balconies that take advantage of the shape of the structure. The main targets for this
building are businesspeople in the financial industry, lawyers, individuals in the creative industries,
designers, and so on.
The joint developer on this project is Taconic Investment Partners, a New York-based local developer
that specializes in conversion projects. Completion of the project is scheduled for spring 2017.
* Clinton refers to the area from West 59th Street down to West 34th Street, and from 8th Avenue west to the Hudson River.
The Mitsui Fudosan Group has positioned overseas business as one of its growth areas. In Europe
and America, the Group is involved in development projects for multiple uses, including rental residential
apartments as well as offices such as the “Fifty Five Hudson Yards” announced in January 2015. In the
United States, in addition to the cities in which it has worked in the past, including New York,
Washington DC, and San Francisco, the Group is expanding its business to several new cities and aims to
secure further business opportunities going forward. One example of this is the Group’s initial project in
Seattle, which was announced in February this year. In addition, under “Innovation 2017 stage Ⅱ,” the
Group’s mid-term business plan through to FY2017 that was announced in May 2015, the Group is
planning to execute investments of approximately ¥550 billion in Europe, America, and Asia from
FY2015 to FY2017.
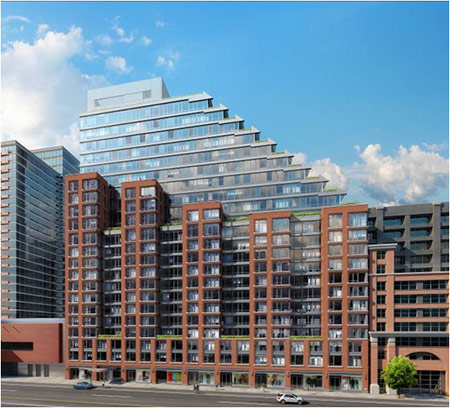
Perspective drawing of “525 West 52nd Street (tentative name)”
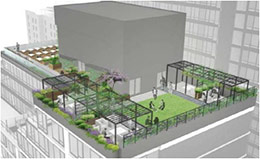 |
 |
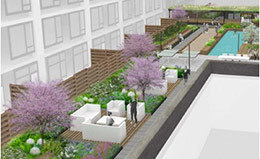 |
| Perspective drawing of rooftop terrace (South Wing) |
|
Perspective drawing of 2nd floor indoor garden |
Overview of development plan
525 West 52nd Street (tentative name)
| Location |
525 West 52nd Street, New York, NY |
| Access |
10 minutes’ walk from the subway 50th St. Station (C & E lines)
1 minute’s walk from the 11th Ave., 54th St. bus stop (M11 line)
1 minute’s walk from the 10th Ave. bus stop (M31 line)
|
| Site area |
38,100 ft2 (approx. 3,539.6 m2) |
| Gross floor area |
444,800 ft2 (approx. 41,323.3 m2) |
| Rental space |
304,800 ft2 (approx. 28,316.8 m2) |
| Number of units |
392 (planned) |
| Number of floors |
North wing: 22 floors above ground, 1 floor below ground
South wing: 14 floors above ground |
| Schedule |
Start of construction: Jun 10, 2015
Completion: Spring 2017 (planned)
|
Maps
525 West 52nd Street (tentative name)
Map of surrounding area
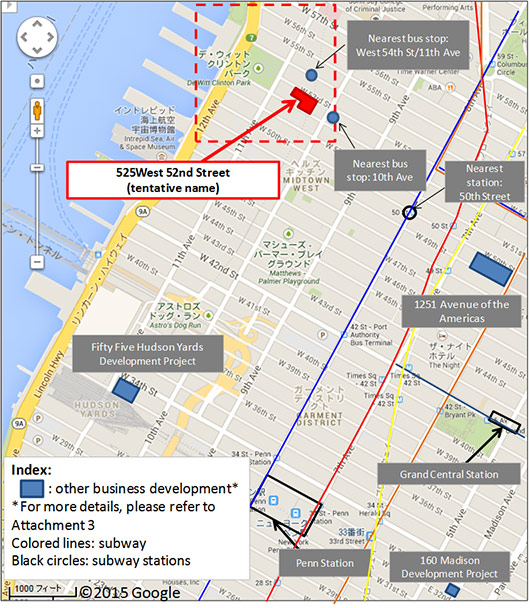
Click map to enlarge
Close-up map *Inside of red frame in map of surrounding area
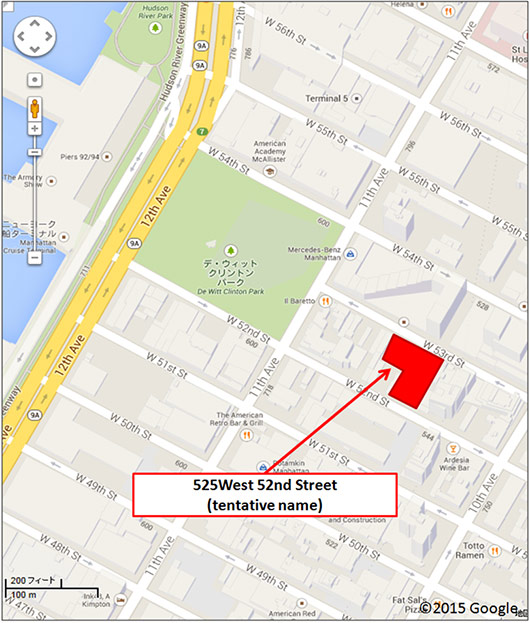
Click map to enlarge
Other business development in the United States
Office Building Rental Business
1. 1251 Avenue of the Americas
| Location |
1251 Avenue of the Americas, New York,NY |
| Completion |
1970 |
| Site area |
99,359 ft.2 (approx. 9,231 m2) |
| Gross floor area |
2,309,610 ft.2 (approx. 214,563 m2) |
| Number of floors |
54 floors above ground
4 floors below ground |
| Main application |
Offices and commercial facilities |
| Outline |
Acquired 1986
|
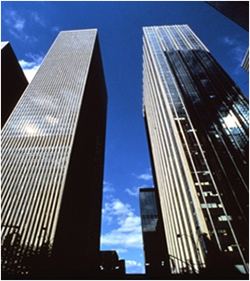
2. Fifty Five Hudson Yards (tentative name)
| Location |
55 Hudson Yards, New York, NY |
| Completion |
2018 (planned) |
| Site area |
Approx. 40,000 ft.2 (approx. 3,700 m2) |
| Gross floor area |
1,265,700 ft.2 (approx. 117,600 m2) |
| Number of floors |
51 floors above ground
2 floors below ground |
| Main application |
Offices and commercial facilities |
| Outline |
Mitsui Fudosan to develop with joint developer from 2015 |
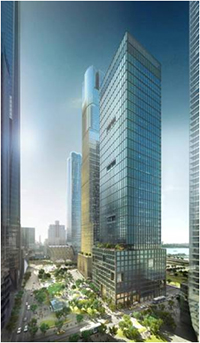
3. 527 Madison Avenue
| Location |
527 Madison Avenue, New York,NY |
| Completion |
1986 |
| Site area |
11,650 ft.2 (approx. 1,082 m2)11,650 sf |
| Gross floor area |
237,000 ft.2 (approx. 22,017 m2) |
| Number of floors |
26 floors above ground
1 floor below ground |
| Main application |
Offices and commercial facilities
|
| Outline |
Acquired 2008
|
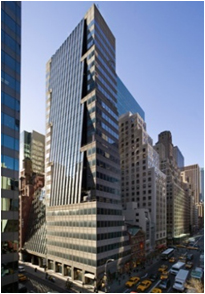
4. Homer Building
| Location |
601 13th Street NW, Washington D.C |
| Completion |
1914
(Underwent major renovations in 1990) |
| Site area |
43,318 ft.2 (approx. 4,024 m2) |
| Gross floor area |
610,671 ft.2 (approx. 56,731 m2) |
| Number of floors |
12 floors above ground
5 floors below ground |
| Main application |
Offices, commercial facilities and parking |
| Outline |
Acquired 2012 |
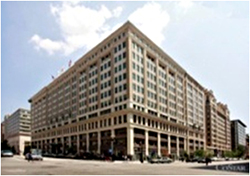
5. 1200 17th Street
| Location |
1200 17th Street NW, Washington D.C |
| Completion |
September 2014 |
| Site area |
17,013 ft.2 (approx. 1,581 m2) |
| Gross floor area |
169,150 ft.2 (approx. 15,714 m2) |
| Number of floors |
11 floors above ground
2 floors below ground |
| Main application |
Offices and commercial facilities |
| Outline |
Mitsui Fudosan developed with joint developer from 2012
|
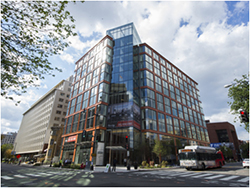
6. 270 Brannan Street Development Plan (tentative name)
| Location |
270 Brannan Street, San Francisco, CA |
| Completion |
Fall 2015 (planned) |
| Site area |
37,813 ft.2 (approx. 3,513 m2) |
| Gross floor area |
213,302 ft.2 (approx. 19,815 m2) |
| Number of floors |
North wing 7 floors
South wing 5 floors |
| Main application |
Offices and commercial facilities |
| Outline |
Mitsui Fudosan developed with joint developer from 2014 |
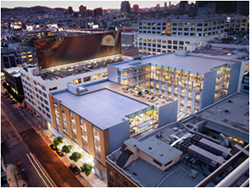
Residential Rental Business
1. 160 Madison Development Project (tentative name)
| Location |
160 Madison Avenue, New York, NY |
| Completion |
Summer 2015 (planned) |
| Site area |
21,500 ft.2 (approx. 1,997 m2) |
| Gross floor area |
312,400 ft.2 (approx. 29,022 m2) |
| Number of floors |
42 floors above ground
1 floor below ground |
| Main application |
Rental apartments |
| Outline |
Mitsui Fudosan developed with joint developer from 2013 |
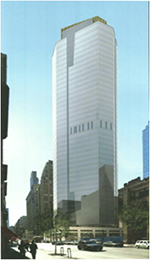
2. 2nd & Pike Development Project (tentative name)
| Location |
1430 2nd Avenue, Seattle, WA |
| Completion |
Fall 2017 (planned) |
| Site area |
19,062 ft.2 (approx. 1,771 m2) |
| Gross floor area |
Approx. 548,000 ft.2 (approx. 50,911 m2) |
| Number of floors |
39 floors above ground
5 floors below ground |
| Main application |
Rental apartments |
| Outline |
Mitsui Fudosan developed with joint developer from 2015 |
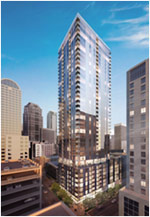
3. 650 Indiana Street Development Project (tentative name)
| Location |
650 Indiana Street, San Francisco, CA |
| Completion |
Summer 2016 (planned) |
| Site area |
26,300 ft.2 (approx. 2,443 m2) |
| Gross floor area |
100,600 ft.2 (approx. 9,346 m2) |
| Number of floors |
5 floors above ground
1 floor below ground |
| Main application |
Rental apartments |
| Outline |
Mitsui Fudosan developed with joint developer from 2015 |
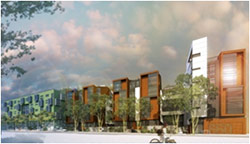
Hotel Business
1. Halekulani
| Location |
2199 Kalia Road, Honolulu, Hawaii |
| Opening date |
Opened 1984 (renovated 2012) |
| Total number of guestrooms |
453 |
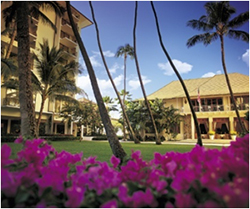
2. Waikiki Parc Hotel
| Location |
2233 Halumoa Road, Honolulu, Hawaii |
| Opening date |
1987 |
| Total number of guestrooms |
297 |
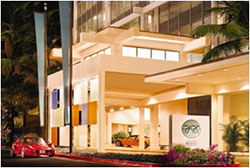
|
|
|